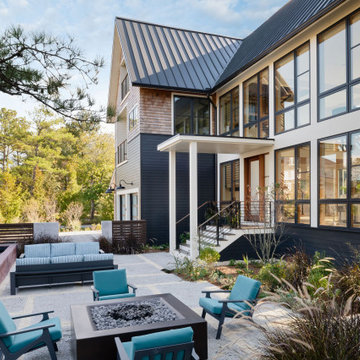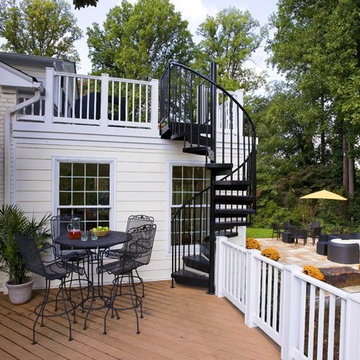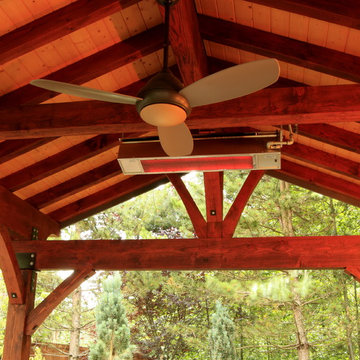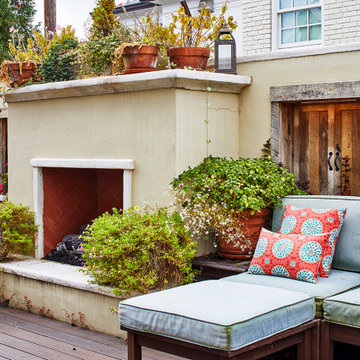Idées déco de terrasses classiques jaunes
Trier par :
Budget
Trier par:Populaires du jour
1 - 20 sur 989 photos
1 sur 3

deck and patio design
Inspiration pour une terrasse sur le toit traditionnelle avec une pergola.
Inspiration pour une terrasse sur le toit traditionnelle avec une pergola.

Centered on an arched pergola, the gas grill is convenient to bar seating, the refrigerator and the trash receptacle. The pergola ties into other wood structures on site and the circular bar reflects a large circular bluestone insert on the patio.

Outdoor kitchen complete with grill, refrigerators, sink, and ceiling heaters. Wood soffits add to a warm feel.
Design by: H2D Architecture + Design
www.h2darchitects.com
Built by: Crescent Builds
Photos by: Julie Mannell Photography

Idées déco pour un toit terrasse au premier étage classique avec aucune couverture.
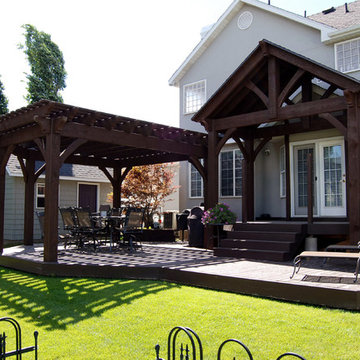
This is a custom timber frame pergola kit and pavilion kit installed over a backyard deck. These are durable strong timbers built with the old world dovetail mortise and tenon system to last for generations and stand up through strong winds and heavy mountainous snows.
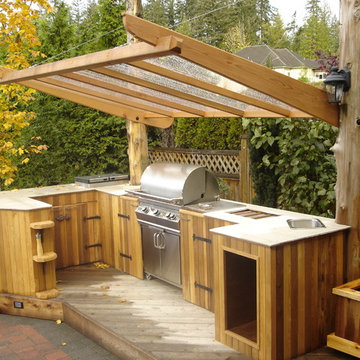
Custom outdoor kitchen,
Copyright SJ Renovations
Idées déco pour une terrasse classique.
Idées déco pour une terrasse classique.

Multi-tiered outdoor deck with hot tub feature give the owners numerous options for utilizing their backyard space.
Réalisation d'une terrasse arrière tradition avec une pergola et un garde-corps en matériaux mixtes.
Réalisation d'une terrasse arrière tradition avec une pergola et un garde-corps en matériaux mixtes.
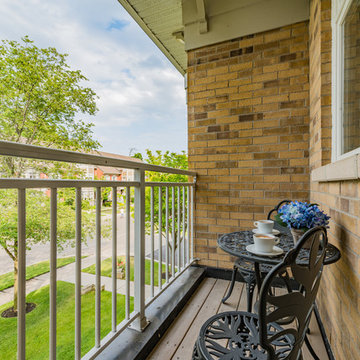
Trish Watson, Owner and Property Stylist with Su Casa Home Staging & ReDesign, is a certified, award-winning staging professional.
She combines her love of style and design to create stunning spaces that sell for above listing every time.
Trish services the Oakville, Mississauga, Burlington and surrounding areas and provides both occupied and vacant home staging services. Her niche is vacant homes because she loves the blank slate upon which she can “tell the story of the home”. She loves to create a lifestyle so any potential buyer walking through the home can envision themselves living in that home.
Su Casa works with both realtors and homeowners to help increase property value and speed of sale. Please do not hesitate to reach out and schedule and appointment with Trish today!

Gazebo, Covered Wood Structure, Ambient Landscape Lighting, Outdoor Lighting, Exterior Design, Custom Wood Decking, Custom Wood Structures, Outdoor Cook Station, Outdoor Kitchen, Outdoor Fireplace, Outdoor Electronics
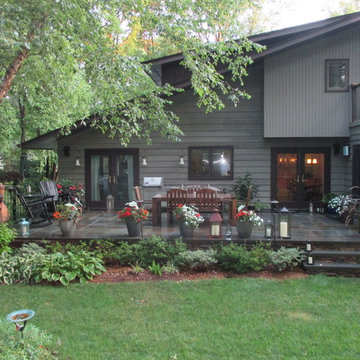
Exemple d'une grande terrasse arrière chic avec du carrelage et aucune couverture.
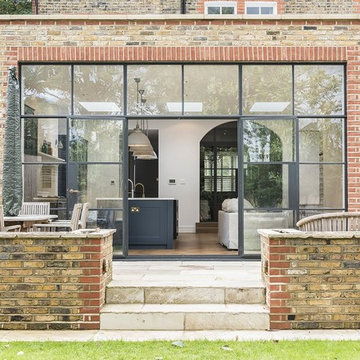
The back yard view of the extension, with its exterior of yellow reclaimed stock bricks brings a modern appeal to the home, while retaining the historical look of the house.
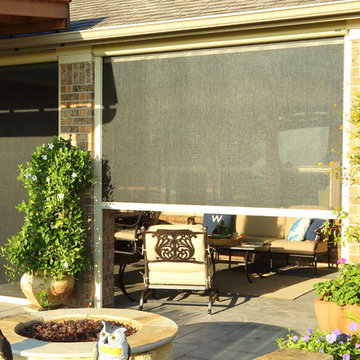
Idée de décoration pour une terrasse arrière tradition de taille moyenne avec un foyer extérieur et une extension de toiture.

Photo: Laura Garner Design & Realty © 2016 Houzz
Idée de décoration pour un toit terrasse sur le toit tradition de taille moyenne avec une pergola.
Idée de décoration pour un toit terrasse sur le toit tradition de taille moyenne avec une pergola.
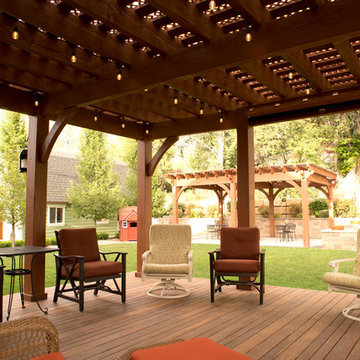
Enjoying their timber frame pergola so much, the family decided to have a second pergola installed in the backyard of their beautiful Pleasant Grove home for a covered deck. The timber frame pergola in the foreground is an 18′ x 27′ ShadeScape™ 8000 series DIY kit installed previously over a concrete patio for an outdoor dining area. The deck pergola features a latticed roof with drill for power. - Sarah Lee

Deck and paving
Inspiration pour une terrasse arrière traditionnelle de taille moyenne avec aucune couverture.
Inspiration pour une terrasse arrière traditionnelle de taille moyenne avec aucune couverture.
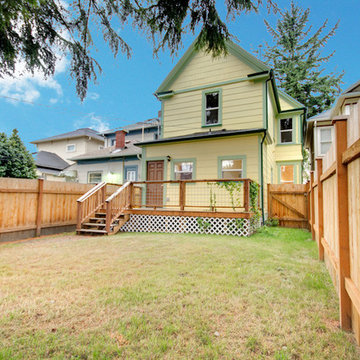
Idées déco pour une terrasse arrière classique de taille moyenne avec aucune couverture.
Idées déco de terrasses classiques jaunes
1
