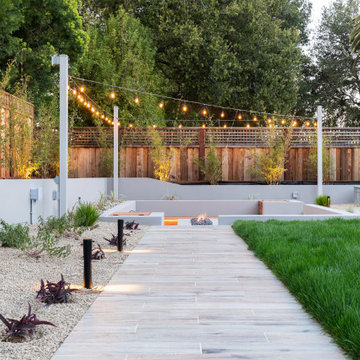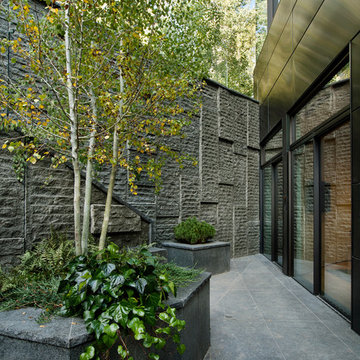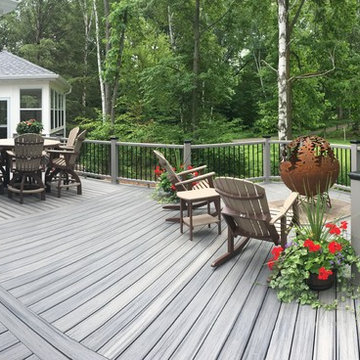Idées déco de terrasses modernes vertes
Trier par :
Budget
Trier par:Populaires du jour
81 - 100 sur 11 101 photos
1 sur 3

広いタイルテラスと人工木ウッドデッキです。
植栽で近隣からの目隠しも意識しています。
Idée de décoration pour une très grande terrasse latérale et au rez-de-chaussée minimaliste avec une cuisine d'été et une extension de toiture.
Idée de décoration pour une très grande terrasse latérale et au rez-de-chaussée minimaliste avec une cuisine d'été et une extension de toiture.
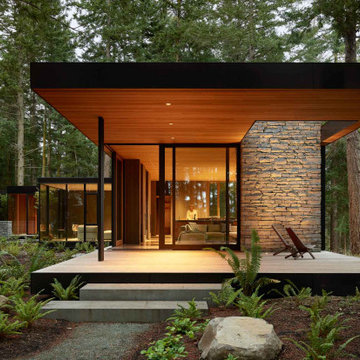
View into the living room and kitchen.
Aménagement d'une terrasse moderne avec une extension de toiture.
Aménagement d'une terrasse moderne avec une extension de toiture.
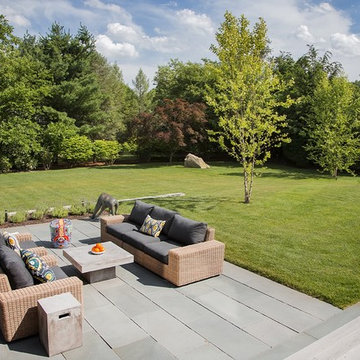
ZeroEnergy Design (ZED) created this modern home for a progressive family in the desirable community of Lexington.
Thoughtful Land Connection. The residence is carefully sited on the infill lot so as to create privacy from the road and neighbors, while cultivating a side yard that captures the southern sun. The terraced grade rises to meet the house, allowing for it to maintain a structured connection with the ground while also sitting above the high water table. The elevated outdoor living space maintains a strong connection with the indoor living space, while the stepped edge ties it back to the true ground plane. Siting and outdoor connections were completed by ZED in collaboration with landscape designer Soren Deniord Design Studio.
Exterior Finishes and Solar. The exterior finish materials include a palette of shiplapped wood siding, through-colored fiber cement panels and stucco. A rooftop parapet hides the solar panels above, while a gutter and site drainage system directs rainwater into an irrigation cistern and dry wells that recharge the groundwater.
Cooking, Dining, Living. Inside, the kitchen, fabricated by Henrybuilt, is located between the indoor and outdoor dining areas. The expansive south-facing sliding door opens to seamlessly connect the spaces, using a retractable awning to provide shade during the summer while still admitting the warming winter sun. The indoor living space continues from the dining areas across to the sunken living area, with a view that returns again to the outside through the corner wall of glass.
Accessible Guest Suite. The design of the first level guest suite provides for both aging in place and guests who regularly visit for extended stays. The patio off the north side of the house affords guests their own private outdoor space, and privacy from the neighbor. Similarly, the second level master suite opens to an outdoor private roof deck.
Light and Access. The wide open interior stair with a glass panel rail leads from the top level down to the well insulated basement. The design of the basement, used as an away/play space, addresses the need for both natural light and easy access. In addition to the open stairwell, light is admitted to the north side of the area with a high performance, Passive House (PHI) certified skylight, covering a six by sixteen foot area. On the south side, a unique roof hatch set flush with the deck opens to reveal a glass door at the base of the stairwell which provides additional light and access from the deck above down to the play space.
Energy. Energy consumption is reduced by the high performance building envelope, high efficiency mechanical systems, and then offset with renewable energy. All windows and doors are made of high performance triple paned glass with thermally broken aluminum frames. The exterior wall assembly employs dense pack cellulose in the stud cavity, a continuous air barrier, and four inches exterior rigid foam insulation. The 10kW rooftop solar electric system provides clean energy production. The final air leakage testing yielded 0.6 ACH 50 - an extremely air tight house, a testament to the well-designed details, progress testing and quality construction. When compared to a new house built to code requirements, this home consumes only 19% of the energy.
Architecture & Energy Consulting: ZeroEnergy Design
Landscape Design: Soren Deniord Design
Paintings: Bernd Haussmann Studio
Photos: Eric Roth Photography
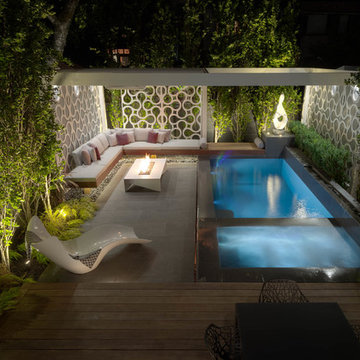
Pro-Land was hired to manage and construct this secluded backyard in the core of Toronto. Working in conjunction with multiple trades and Eden Tree Design Inc., we were able to create this modern space, utilizing every corner of the property to it's fullest potential.
Landscape Design: Eden Tree Design Inc.
Photographer: McNeill Photography
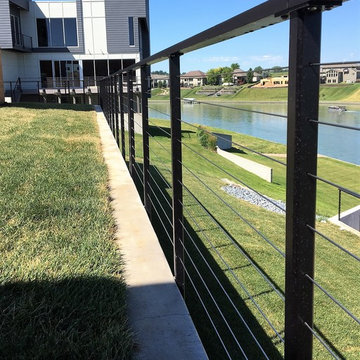
Cable railing lag bolted to a concrete wall.
Idées déco pour une terrasse moderne.
Idées déco pour une terrasse moderne.
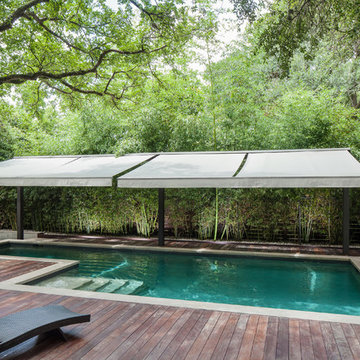
Exterior solar shades and awning systems are the most efficient solution to protect your windows and patio areas from the sun's damaging heat and UV rays.
Blocking up to 99% of UV, motorized retractable shading systems allow you to block the sun and heat or reverse the strategy to allow in natural light and heat as desired.
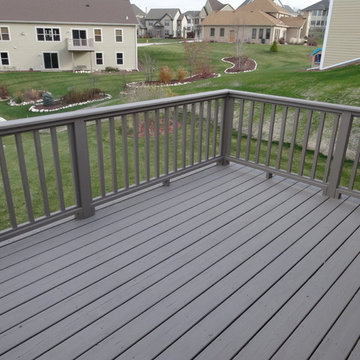
Garrett Martell
Cette image montre une terrasse arrière minimaliste de taille moyenne avec aucune couverture.
Cette image montre une terrasse arrière minimaliste de taille moyenne avec aucune couverture.
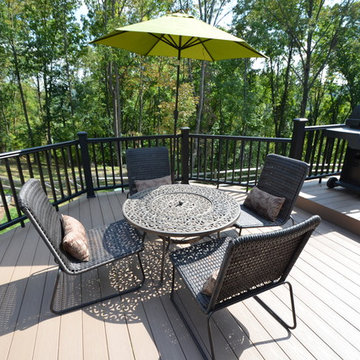
This beautiful custom multi-level Deck features Azek decking, TimberTech Rails, and wonderful space for outdoor dining, entertaining, or simply relaxing in the sun.
Photo by: Images By Anna
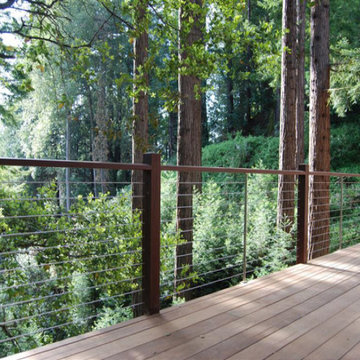
Stainless steel cable railing infill by Ultra-tec® is used on this deck with wood posts.
Preserve the view with Ultra-tec®.
Idée de décoration pour une terrasse minimaliste.
Idée de décoration pour une terrasse minimaliste.
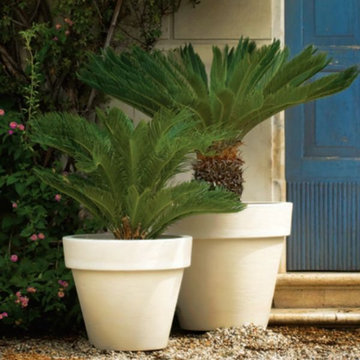
The stylish contemporary design of this planter will fit perfectly in the home or outdoors on the patio.
It is rotational molded of a high quality polyethylene resin that is very weather resistant in all climates and is available in several fade resistant mat finish colors.
The outer surface of some sizes is smooth while some have a scratched surface.
This is a commercial grade product that is almost break-proof when knocked. The color finish extends throughout the planter so it will not chip or peel and will not show a different color if scratched.
The inside of the planter has a molded basin for planting that is not removable. It comes without drainage holes but they can be easily drilled. Matching color saucers are also available.
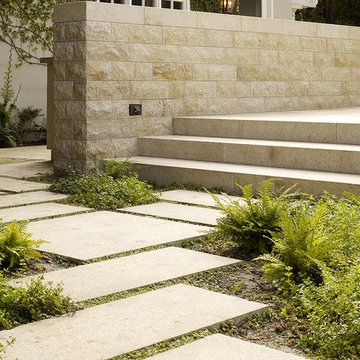
Coeur d’Alene Limestone Paving, Golden Pearl Granite Stairs and Wall Veneer, Photo: Matthew Millman
Idée de décoration pour une terrasse minimaliste.
Idée de décoration pour une terrasse minimaliste.
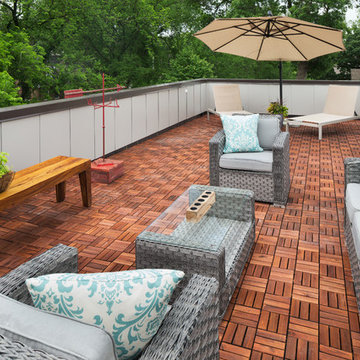
Builder: John Kraemer & Sons | Photography: Landmark Photography
Cette image montre une terrasse minimaliste avec aucune couverture.
Cette image montre une terrasse minimaliste avec aucune couverture.
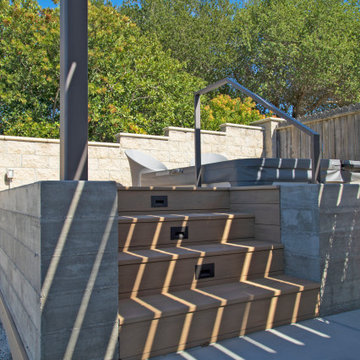
Inspiration pour une grande terrasse arrière minimaliste avec une cheminée, des pavés en béton et une pergola.
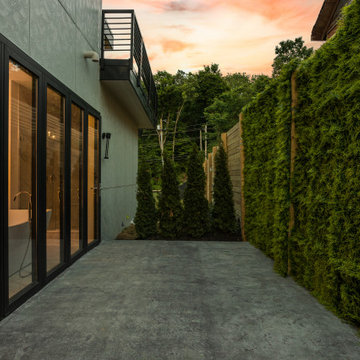
Exterior private patio, off of the master bathroom. Featuring bi folding aluminium black full panel door to a stamped concrete dark powder release concrete patio. The patio is complete with arborvitaes and a fake ivy wall.
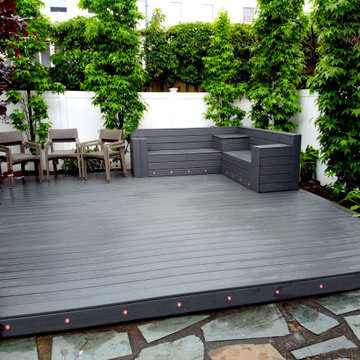
A great addition to a small Bay Ridge yard. We created a custom built-in seating area with usable storage space on top of Trex decking. Also in this project, we installed Smart LED Deck Lights.
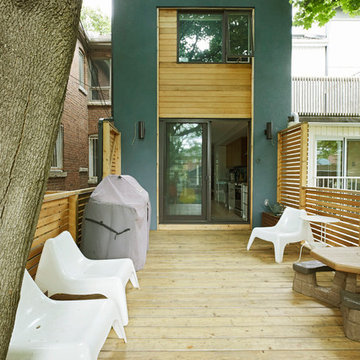
Idées déco pour une terrasse arrière moderne de taille moyenne avec aucune couverture.
Idées déco de terrasses modernes vertes
5
