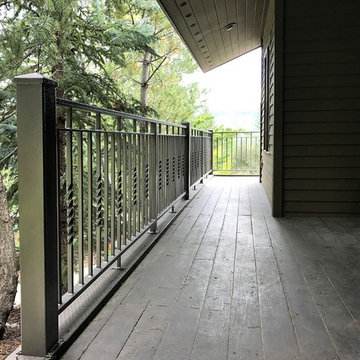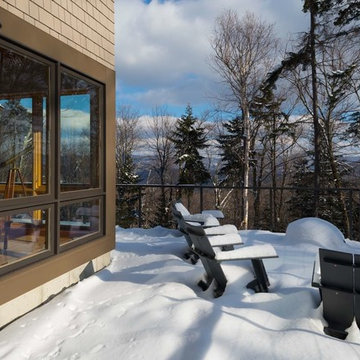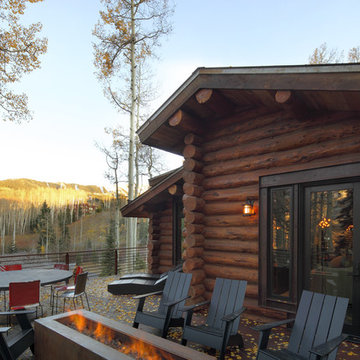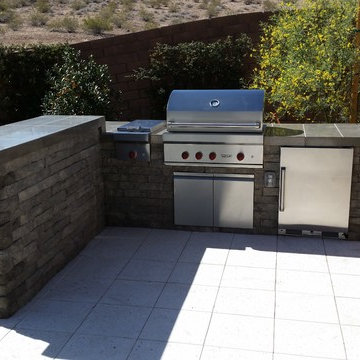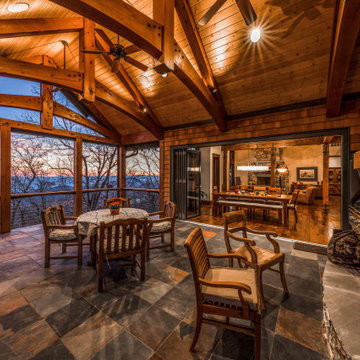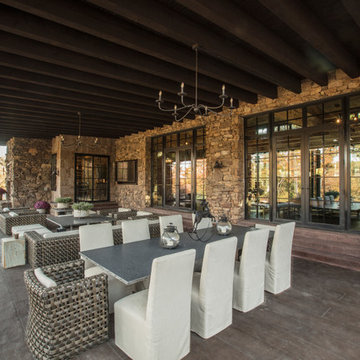Idées déco de terrasses montagne noires
Trier par :
Budget
Trier par:Populaires du jour
81 - 100 sur 3 421 photos
1 sur 3
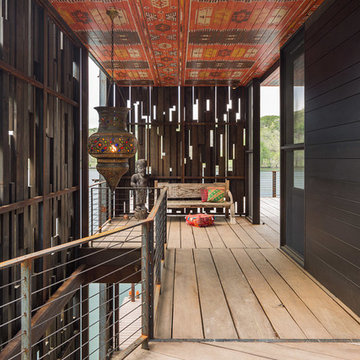
Andrew Pogue Photography
Cette image montre une terrasse chalet avec une extension de toiture.
Cette image montre une terrasse chalet avec une extension de toiture.
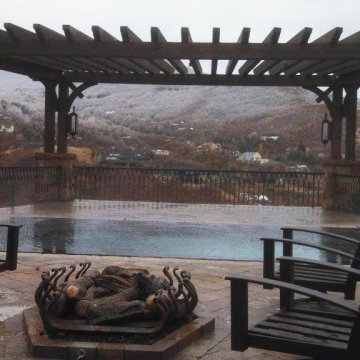
Cette image montre une terrasse arrière chalet de taille moyenne avec un foyer extérieur et une pergola.
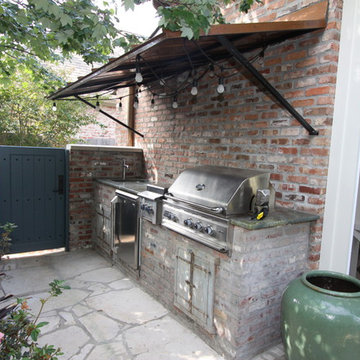
Réalisation d'une terrasse latérale chalet de taille moyenne avec un foyer extérieur et une extension de toiture.
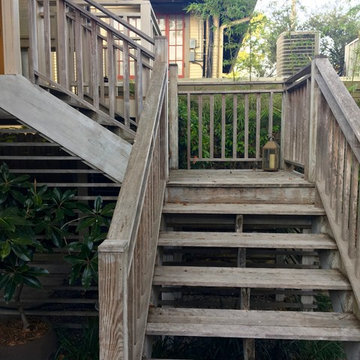
copyright2017VirginiaRockwell www.gentlegardener.com
Aménagement d'une terrasse montagne.
Aménagement d'une terrasse montagne.
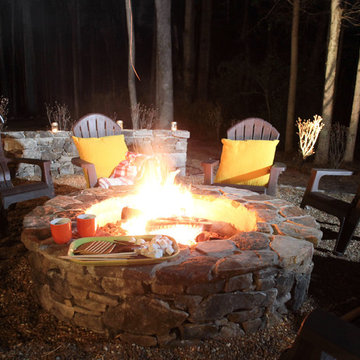
A fire pit is an ideal addition to a family backyard as it opens up the garden for year-round enjoyment, a chance to escape outside and reconnect with nature. A curved seat wall encloses the fire pit area and follows the line of the firepit, providing a practical surface as well as an attractive visual element. Hand-cut Tennessee fieldstone was used here, with a pea gravel floor giving a comforting feel underfoot.
ZoomWorks
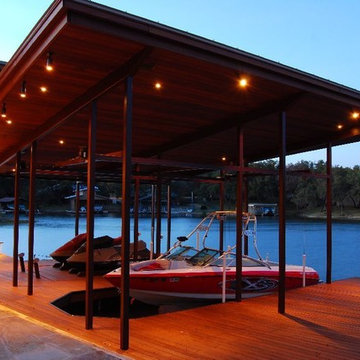
Photos by: www.homeview.net
-Beautiful, rick IPE decking and ceiling, clear sealed.
Cette image montre une terrasse chalet.
Cette image montre une terrasse chalet.
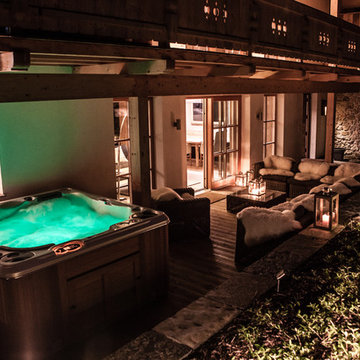
Daniela Polak
Idées déco pour une terrasse arrière montagne de taille moyenne avec une extension de toiture.
Idées déco pour une terrasse arrière montagne de taille moyenne avec une extension de toiture.
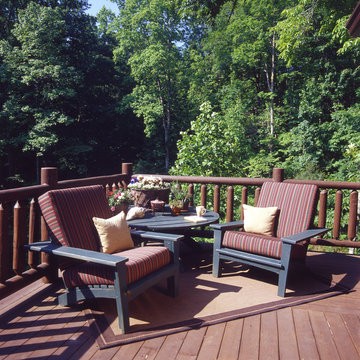
home by: Katahdin Cedar Log Homes
photos by: James Ray Spahn
Idée de décoration pour une terrasse chalet de taille moyenne.
Idée de décoration pour une terrasse chalet de taille moyenne.
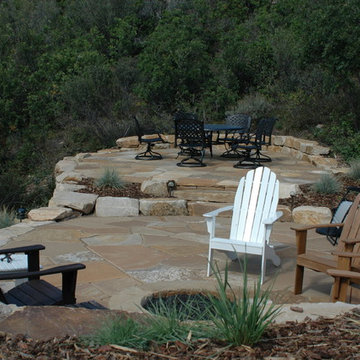
Réalisation d'une terrasse arrière chalet de taille moyenne avec un foyer extérieur, des pavés en pierre naturelle et aucune couverture.
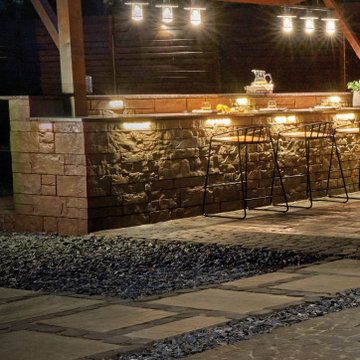
Idées déco pour une terrasse arrière montagne avec une cuisine d'été, des pavés en béton et une pergola.
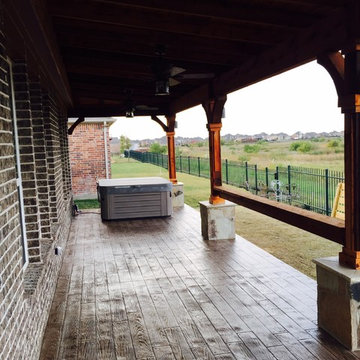
505 SF 6" wood plank pattern concrete
Idée de décoration pour une grande terrasse arrière chalet avec une extension de toiture, une cuisine d'été et du béton estampé.
Idée de décoration pour une grande terrasse arrière chalet avec une extension de toiture, une cuisine d'été et du béton estampé.
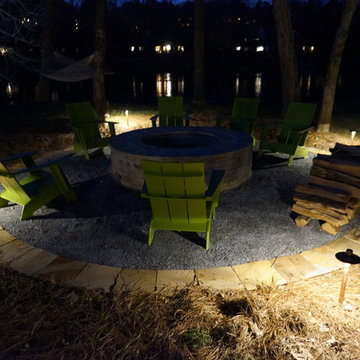
Traditional path lights around fire pit.
Cette photo montre une grande terrasse arrière montagne avec du gravier et aucune couverture.
Cette photo montre une grande terrasse arrière montagne avec du gravier et aucune couverture.
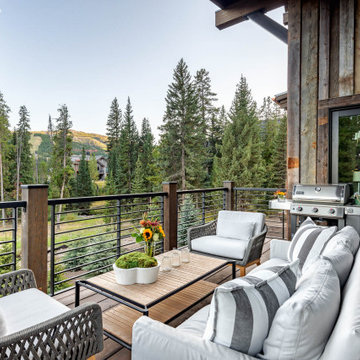
Idée de décoration pour une terrasse chalet de taille moyenne avec un garde-corps en matériaux mixtes.
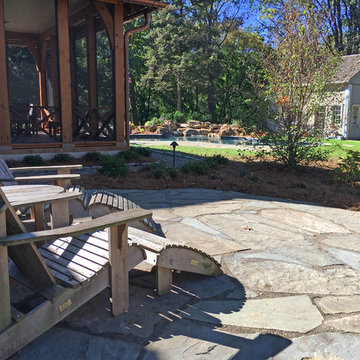
Natural Stone outdoor Living Area
This Natural Stone Outdoor living Area features tons of amazing natural stone work throughout the project. The installation features a natural stone pool deck, broken flagstone paths, entrance patio at pool house, and natural stone waterfall at pool. Pool deck, patio, and paths are constructed using full color irregular PA flagstone. Joints in flagstone patio were filled with Unilock ‘EZPro’ joint material. Spaces between stones in path have lawn installed. An additional broken flagstone patio area in back of home was also installed.
Pool Waterfall
The Pool Waterfall is constructed using Semco ‘Weathered Limestone’ with stone outcroppings and boulders placed in areas surrounding waterfall and back side of pool for more natural appearance. Landscaping was installed around the backside of the waterfalls to further naturalize the apperance and disguise the pool equipment.
Front Stone Walkway
Flagstone walkways and steps were installed in multiple areas around the home. The Main entrance to the home features a long spaced flagstone walkway with natural stone natural stone steps and landing area. Two separate side entrance’s to the home are also complete with natural stone steps and landing areas. Landing and step risers were finished with matching stucco.
Cobblestone Walkways and Driveway Accents
Other paths around the house are bordered with gray Belgium block cobble stone, lined with 3/8″ decorative pebble, with stone base and separation material beneath. Two belgium block driveway bands as well as linear belgium block driveway curbing along the flower bed edges at the driveway were installed in the front of the home.
Landscape Lighting
Also included in this project is the installation of the low voltage LED landscape lighting system. The Coastal Source system with vintage brass finish included path lights, uplights, and niche lights.
Landscaping
Landscape beds, plants and trees, and pine needle mulch were installed through out the property. There was also a significant amount of regrading and seeding done.
Water retention Basins
Two large underground water retention basins were installed on separate sides of the the property. These basins will house the majority of the run off from the entire roof area and allow it to percolate back in to the soil.
see more amazing projects: https://cepontzsons.com
Idées déco de terrasses montagne noires
5
