Idées déco de terrasses noires avec un gazebo ou pavillon
Trier par :
Budget
Trier par:Populaires du jour
61 - 80 sur 1 301 photos
1 sur 3
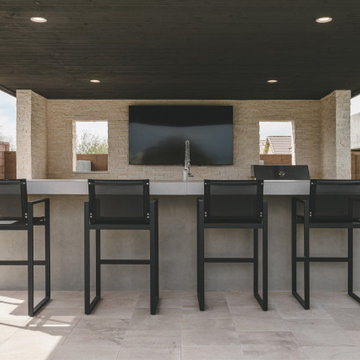
Inspired by the desire to connect the cozy contemporary interior with the natural desert landscape, this project created an inviting outdoor kitchen and pool area. With split-faced limestone cladding, a gray-toned countertop, and large-format vein-cut limestone pavers, the design seamlessly bridged the indoor and outdoor spaces. Windowed cutouts on the feature wall framed picturesque sunsets, offering an open feel while ensuring privacy. Through innovative design elements and careful material selection, this desert oasis surpassed expectations, providing unforgettable moments of outdoor dining and relaxation in a harmonious and stylish setting.
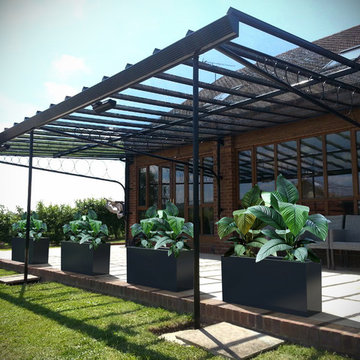
ABERDEEN PLANTER (L32” X W10” X H16”)
Planters
Product Dimensions (IN): L32” X W10” X H16”
Product Weight (LB): 29
Product Dimensions (CM): L81.3 X W25.4 X H40.6
Product Weight (KG): 13.1
Aberdeen Planter (L32” X W10” X H16”) is part of an exclusive line of all-season, weatherproof planters. Available in 43 colours, Aberdeen is split-resistant, warp-resistant and mildew-resistant. A lifetime warranty product, this planter can be used throughout the year, in every season–winter, spring, summer, and fall. Made of a durable, resilient fiberglass resin material, the Aberdeen will withstand any weather condition–rain, snow, sleet, hail, and sun.
Complementary to any focal area in the home or garden, Aberdeen is a vibrant accent piece as well as an eye-catching decorative feature. Plant a variety of colourful flowers and lush greenery in Aberdeen to optimize the planter’s dimension and depth. Aberdeen’s elongated rectangular shape makes it a versatile, elegant piece for any room indoors, and any space outdoors.
By Decorpro Home + Garden.
Each sold separately.
Materials:
Fiberglass resin
Gel coat (custom colours)
All Planters are custom made to order.
Allow 4-6 weeks for delivery.
Made in Canada
ABOUT
PLANTER WARRANTY
ANTI-SHOCK
WEATHERPROOF
DRAINAGE HOLES AND PLUGS
INNER LIP
LIGHTWEIGHT
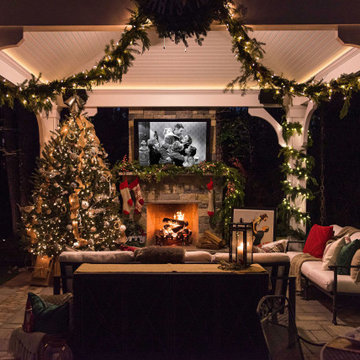
Idées déco pour une grande terrasse arrière classique avec une cheminée, des pavés en béton et un gazebo ou pavillon.
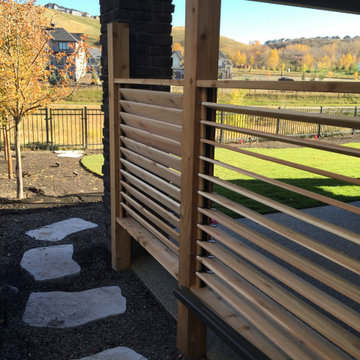
Great curb appeal, low maintenance, and cost effective was our marching orders on this project. We designed a nice and clean looking yard that has lots of Wow! factor and is easy to maintain. Our client wanted a secure walkway from front to back but one that is easy on the wallet. Utilizing man-made stone steps and retaining systems we were easily able to build that for them. We also added a cedar privacy screen under the walkout deck that is louvered so they can open or close it depending on the circumstances.
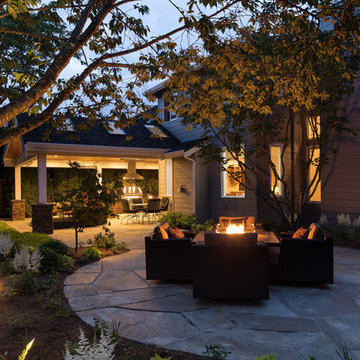
Our client wanted to create a fresh outdoor living space within their outdated backyard and to give a makeover to their entire property. The overall setting was a tremendous asset to the spaces - a large wetland area just behind their home, full of interesting birds and wildlife that the homeowner values.
We designed and built a spacious covered outdoor living space as the backyard focal point. The kitchen and bar area feature a Hestan grill, kegerator and refrigerator along with ample counter space. This structure is heated by Infratech heaters for maximum all-season use. An array of six skylights allows light into the space and the adjacent windows.
While the covered space is the focal point of the backyard, the entire property was redesigned to include a bluestone patio and pathway, dry creek bed, new planting, extensive low voltage outdoor lighting and a new entry monument.
The design fits seamlessly among the existing mature trees and the backdrop of a beautiful wetland area beyond. The structure feels as if it has always been a part of the home.
William Wright Photography
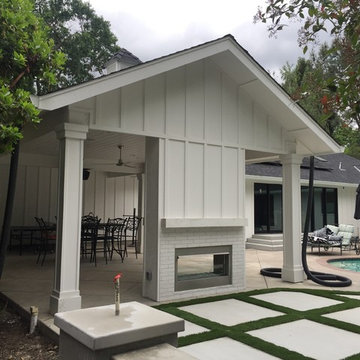
Custom Outdoor Pavilion with Pass-Through Fireplace
Réalisation d'une terrasse arrière tradition de taille moyenne avec un foyer extérieur, des pavés en béton et un gazebo ou pavillon.
Réalisation d'une terrasse arrière tradition de taille moyenne avec un foyer extérieur, des pavés en béton et un gazebo ou pavillon.
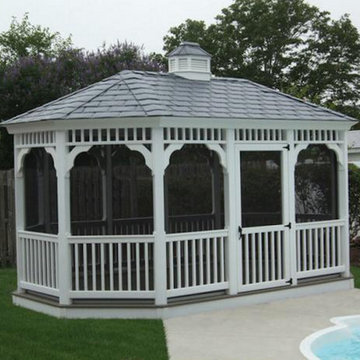
Cette image montre une terrasse arrière de taille moyenne avec un point d'eau, des pavés en béton et un gazebo ou pavillon.
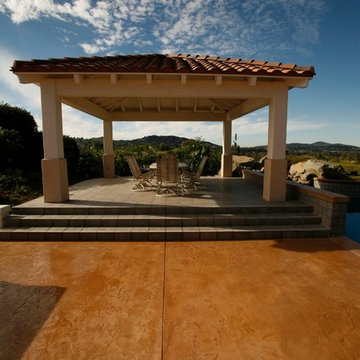
Create the look of brick, slate, flagstone, tile, or stone with Stamp-It, a cementitous overlay designed to permanently transform plain and ugly concrete into a beautiful, decorative surface.
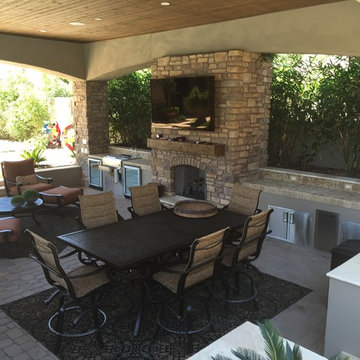
“Big Daddy Construction & Design" is a full service construction company with seasoned leadership and over 20 years of contracting experience in the Phoenix area. “Big Daddy” offers it's services as a viable alternative to business as usual in Arizona’s construction industry.
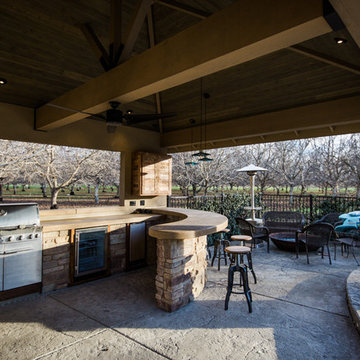
Réalisation d'une grande terrasse arrière minimaliste avec une cuisine d'été, un gazebo ou pavillon et du béton estampé.
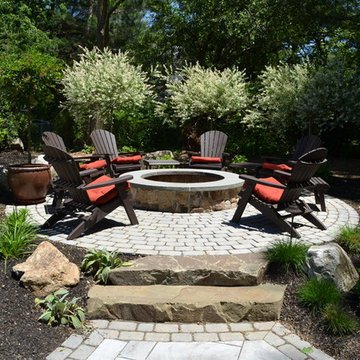
When the homeowners of this Wyckoff home envisioned building an outdoor space for relaxing and entertaining, they knew exactly who to turn to for the materials they needed. With multiple areas getting redone, it wasn’t hard to see that Braen Supply was the best option.
From Techo-bloc products to natural stone boulders and steps, Braen Supply offers a variety of products to choose from.
The outdoor kitchen with its own private patio creates a fun place to entertain, while the hot tub and fire pit create the perfect place to unwind and relax. When everything came together, the homeowners got a beautiful outdoor getaway.
Materials Used:
Techo-Bloc Inca in Riveria
Bluestone Coping
Irregular Full Color Bluestone
Kearney Steps
Techo-Bloc Villagio in Shale Gray
Spring Mill Boulders
Huntington Gray Thin Veneer
Completed Areas:
Outdoor Fire Pit
Pool Patio & Coping
Pool Water Features
Backyard Walkway & Steps
Outdoor Kitchen
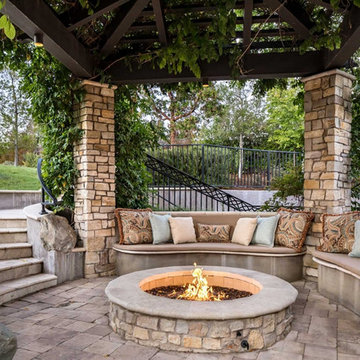
Photography by Anthony Halawa at Deleon Realty
Cette photo montre une terrasse arrière chic de taille moyenne avec un gazebo ou pavillon, un foyer extérieur et des pavés en pierre naturelle.
Cette photo montre une terrasse arrière chic de taille moyenne avec un gazebo ou pavillon, un foyer extérieur et des pavés en pierre naturelle.
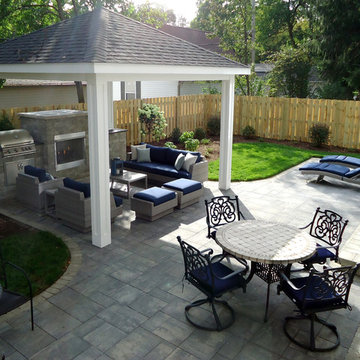
A back yard retreat. Equipped with outdoor kitchen and bar with built in coolers, trash drawers, storage and a gas burning fireplace. Outdoor structure is shingled and built to match the home, fully equipped with overhead lighting and heating to fully extend the seasonal use to the maximum.
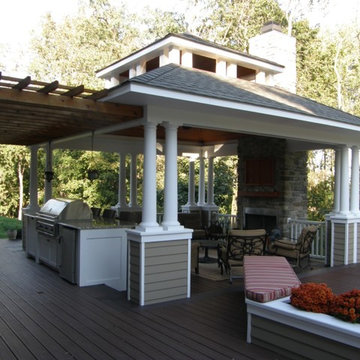
Exterior deck, kitchen & roofed pavilion
Cette image montre une terrasse en bois arrière traditionnelle de taille moyenne avec une cuisine d'été et un gazebo ou pavillon.
Cette image montre une terrasse en bois arrière traditionnelle de taille moyenne avec une cuisine d'été et un gazebo ou pavillon.
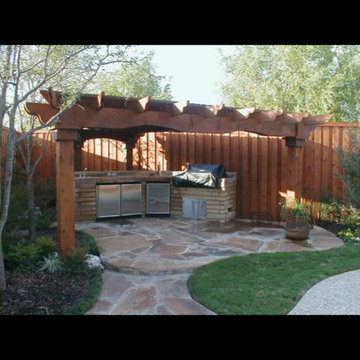
Cette photo montre une terrasse arrière chic de taille moyenne avec une cuisine d'été, du béton estampé et un gazebo ou pavillon.
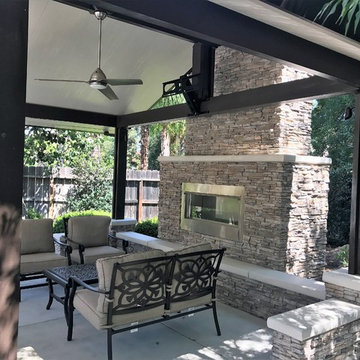
Outdoor patio and pavilion.
Outdoor kitchen and bar.
Outdoor living room with fireplace.
Idées déco pour une grande terrasse arrière classique avec une cuisine d'été, une dalle de béton et un gazebo ou pavillon.
Idées déco pour une grande terrasse arrière classique avec une cuisine d'été, une dalle de béton et un gazebo ou pavillon.
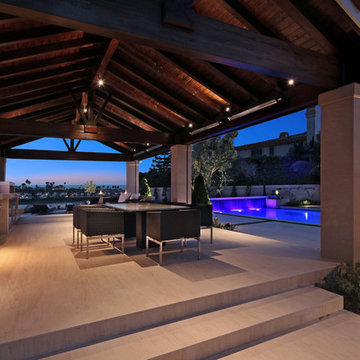
Expansive detached outdoor entertainment structure with fireplace and BBQ cook center/kitchen area. Granite slab counter tops throughout and custom Ipe wood drawers, trims, and doors. Natural limestone tile paving throughout. Pool and spa in background.
Design: AMS Landscape Design Studios, Inc. / Photography: Jeri Koegel
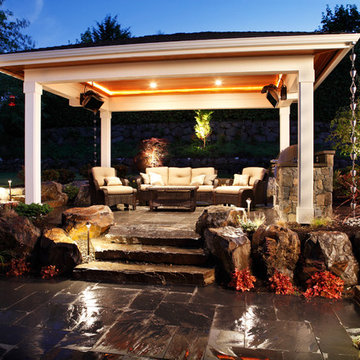
Photography by Brian Parks www.parkscreative.com
Aménagement d'une terrasse arrière contemporaine de taille moyenne avec une cuisine d'été, des pavés en pierre naturelle et un gazebo ou pavillon.
Aménagement d'une terrasse arrière contemporaine de taille moyenne avec une cuisine d'été, des pavés en pierre naturelle et un gazebo ou pavillon.
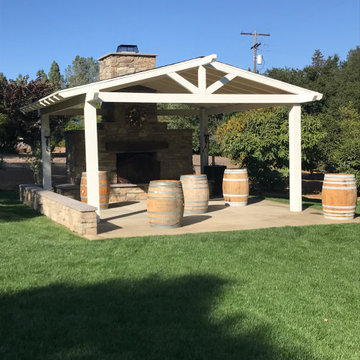
Idée de décoration pour une grande terrasse arrière champêtre avec une cheminée, des pavés en pierre naturelle et un gazebo ou pavillon.
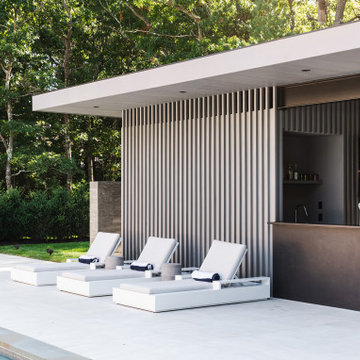
Modern Shaded Living Area, Pool Cabana and Outdoor Bar
Inspiration pour une petite terrasse latérale design avec une cuisine d'été, des pavés en pierre naturelle et un gazebo ou pavillon.
Inspiration pour une petite terrasse latérale design avec une cuisine d'été, des pavés en pierre naturelle et un gazebo ou pavillon.
Idées déco de terrasses noires avec un gazebo ou pavillon
4