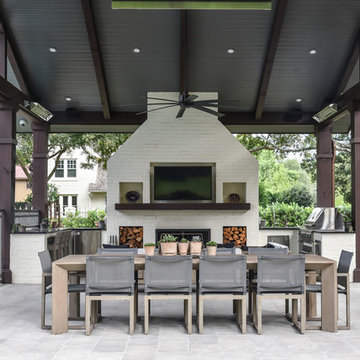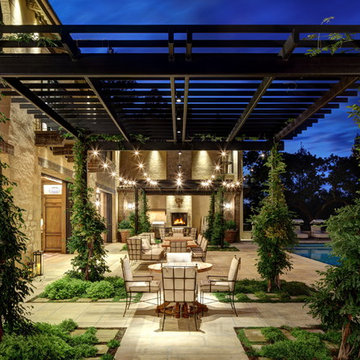Idées déco de terrasses noires avec un gazebo ou pavillon
Trier par :
Budget
Trier par:Populaires du jour
121 - 140 sur 1 301 photos
1 sur 3
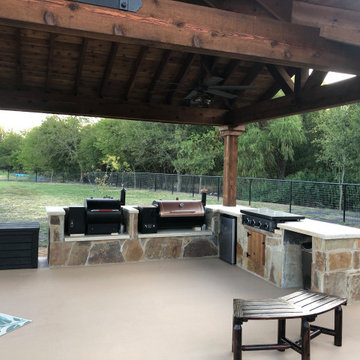
26X16 A-Frame Cedar Arbor with TV box, open stone outdoor kitchen
Cette image montre une grande terrasse arrière chalet avec une cuisine d'été, une dalle de béton et un gazebo ou pavillon.
Cette image montre une grande terrasse arrière chalet avec une cuisine d'été, une dalle de béton et un gazebo ou pavillon.
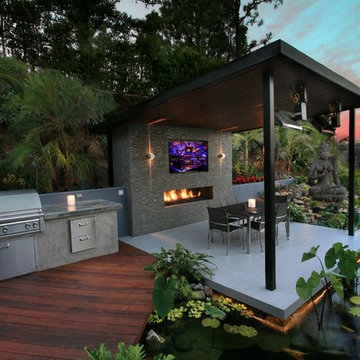
Aménagement d'une terrasse arrière contemporaine avec une cuisine d'été et un gazebo ou pavillon.
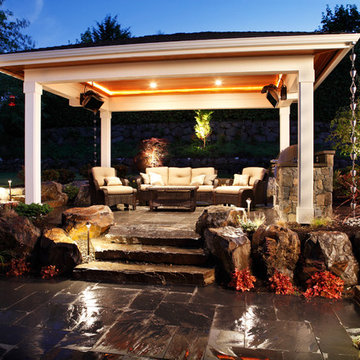
Photography by Brian Parks www.parkscreative.com
Aménagement d'une terrasse arrière contemporaine de taille moyenne avec une cuisine d'été, des pavés en pierre naturelle et un gazebo ou pavillon.
Aménagement d'une terrasse arrière contemporaine de taille moyenne avec une cuisine d'été, des pavés en pierre naturelle et un gazebo ou pavillon.
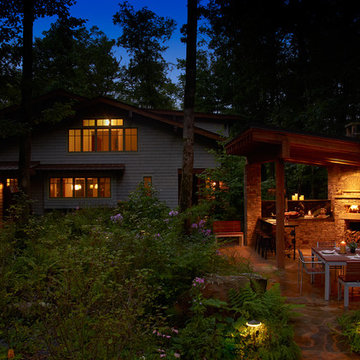
The outside kitchen, with a wood burning pizza oven, was built 2 years after we completed the house.
Exemple d'une terrasse arrière montagne de taille moyenne avec une cuisine d'été, des pavés en pierre naturelle et un gazebo ou pavillon.
Exemple d'une terrasse arrière montagne de taille moyenne avec une cuisine d'été, des pavés en pierre naturelle et un gazebo ou pavillon.
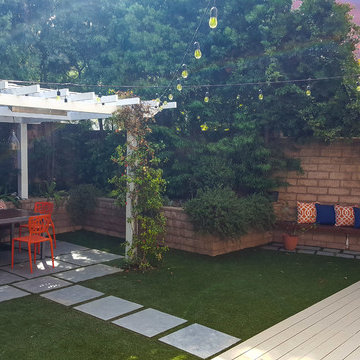
Cette photo montre une terrasse arrière moderne avec un gazebo ou pavillon.
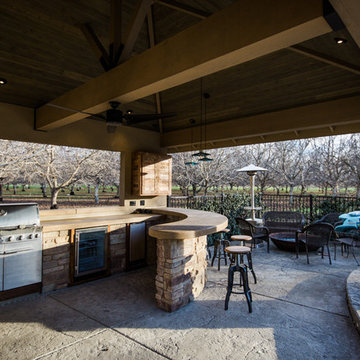
Réalisation d'une grande terrasse arrière minimaliste avec une cuisine d'été, un gazebo ou pavillon et du béton estampé.
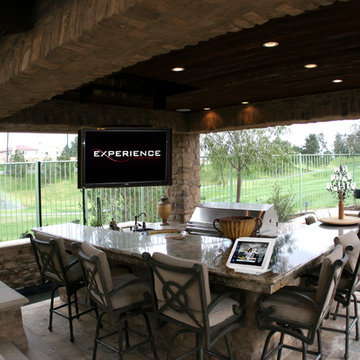
Our client's Loggia area was turned into a full-fledged sports bar with a drop-down ceiling mount TV, outdoor ceiling speakers, underground subwoofer and whole house audio/video automation with a Crestron iPad Tabletop Dock and programming
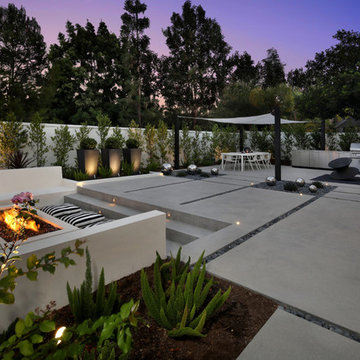
Idées déco pour une grande terrasse arrière moderne avec un foyer extérieur, une dalle de béton et un gazebo ou pavillon.
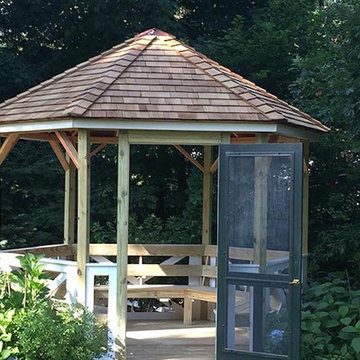
Exemple d'une terrasse en bois arrière de taille moyenne avec un gazebo ou pavillon.
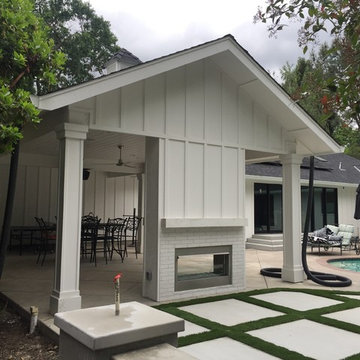
Custom Outdoor Pavilion with Pass-Through Fireplace
Réalisation d'une terrasse arrière tradition de taille moyenne avec un foyer extérieur, des pavés en béton et un gazebo ou pavillon.
Réalisation d'une terrasse arrière tradition de taille moyenne avec un foyer extérieur, des pavés en béton et un gazebo ou pavillon.
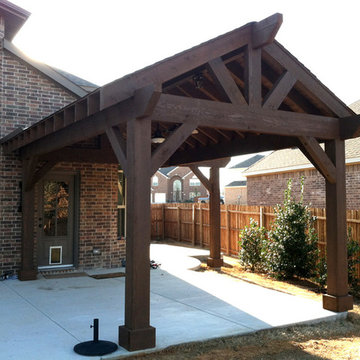
Cette photo montre une terrasse arrière montagne de taille moyenne avec une dalle de béton et un gazebo ou pavillon.
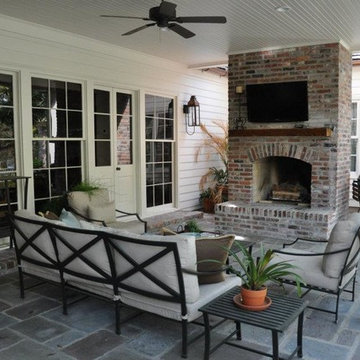
Réalisation d'une grande terrasse arrière tradition avec un gazebo ou pavillon, un foyer extérieur et du carrelage.
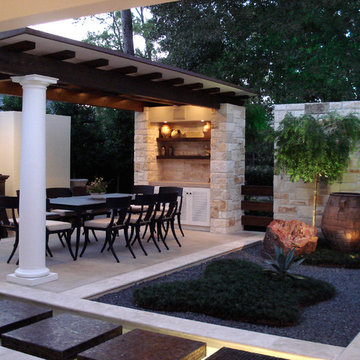
Exterior Worlds Landscape, Pool & Patio Design & Installation Case HistoryExterior Worlds was recently involved in collaboration with renowned Houston architect Gary Chandler.
Mr. Chandler was hired to remodel a home for a resident who spent considerable time entertaining business clients at his residents. The new space was intended to function as a dining terrace and lounging for clients.
Mr. Chandler designed this terrace as a grotto with a distinctively classical tone.
It consisted of the dining space itself, a fireplace, and seating areas. Exterior Worlds was contracted to develop the surrounding outdoor space with a landscape and garden design that would support the vision and structure of the grotto.
The primary support element we created was a garden.
Its design was abstract, being characterized by only a few elements distinguished by very simple forms. Gravel was used profusely throughout in order to provide plenty of walking space. Vegetation was kept to a minimum to ensure low maintenance.
Antiques were then placed in the garden as decorative focal points. This created a color scheme that alternately complimented and contrasted that of the grotto. To ensure the privacy of visiting clients, we screened the garden off from the neighboring residence by planting an alley of trees.
The near side of the alley functions as a walkway that provides visiting guests with a sweeping tour of the garden. The backside of the trees presents an attractive, albeit impenetrable screen that prevents anyone outside the property from looking into its interior.
Our team further developed the landscape as a whole by planting a backdrop of trees.
These trees, when illuminated with artificial moonlight, created silhouettes that bathed the surrounding yard, and the garden within it, in an ambient blend of light and shadow.
Transition in and out of space was another important support element in this project.
In order for guests to comfortably enjoy the dining area, and then move with ease into the landscape at will, it was necessary to create simple and inviting transition areas. We decided that gravel would be the best material to use in building pathways through the garden.
We based this on several factors. Gravel has a Zen-like quality to it that makes it very calming to the mind. Guests walking through the garden in the evening would feel more relaxed and comfortable discussing business.
The aesthetic of gravel is also a curious blend of classical and modern tones, so it is the ideal complement to anything with classical architectural elements. It is also an excellent material to use for planting trees in the hardscape because it facilitates irrigation and drainage. One of the pathways we built in this project, in fact, doubled as a concealed drain.
Additional visual interest was created with sculpture and dwarf mondo mounds.
The irregularity of green forms and pottery contrasted with the rectilinear forms of the classical hardscape. When viewed in its entirety, the final scene took on the dimensions of a painting.
Landscape lighting was done by a partner company, Illuminations Lighting and Design.
ILD uplit the trees and feature lit the sculptures. They also created functional, artificial moonlight with mercury vapor tree lamps. Transition spaces throughout the property were illuminated with path lighting.
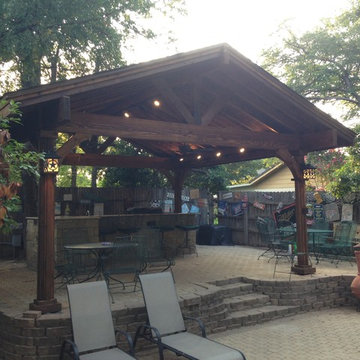
Cette image montre une grande terrasse arrière chalet avec une cuisine d'été, des pavés en pierre naturelle et un gazebo ou pavillon.
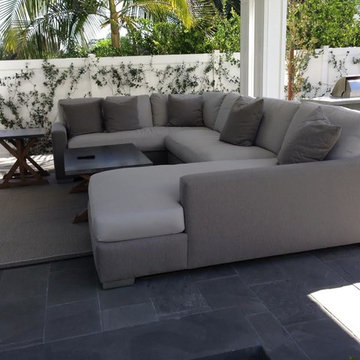
Custom made 3-piece sofa sectional in Sunbrella fabric made with premium denier fill. Can be custom made from a chair, loveseat, sofa to a sectional. Thousands of fabrics to choose from.
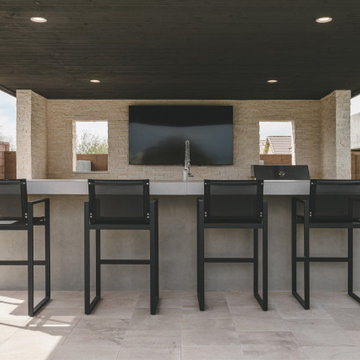
Inspired by the desire to connect the cozy contemporary interior with the natural desert landscape, this project created an inviting outdoor kitchen and pool area. With split-faced limestone cladding, a gray-toned countertop, and large-format vein-cut limestone pavers, the design seamlessly bridged the indoor and outdoor spaces. Windowed cutouts on the feature wall framed picturesque sunsets, offering an open feel while ensuring privacy. Through innovative design elements and careful material selection, this desert oasis surpassed expectations, providing unforgettable moments of outdoor dining and relaxation in a harmonious and stylish setting.
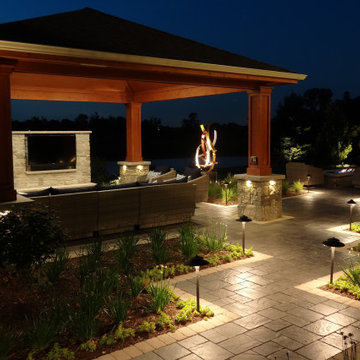
Pavilion At Night. Landscape design by John Algozzini.
Inspiration pour une terrasse arrière traditionnelle avec un foyer extérieur, des pavés en béton et un gazebo ou pavillon.
Inspiration pour une terrasse arrière traditionnelle avec un foyer extérieur, des pavés en béton et un gazebo ou pavillon.
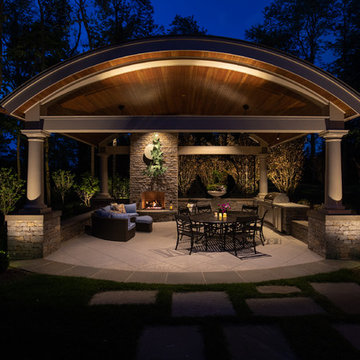
Providing ambient light allows the client to entertain in the pavilion while accent lighting highlights the surrounding landscape. Photography by Mark Mahan. Landscape & pavilion design by Sid Lisanby.
Idées déco de terrasses noires avec un gazebo ou pavillon
7
