Idées déco de terrasses oranges avec une cuisine d'été
Trier par :
Budget
Trier par:Populaires du jour
101 - 120 sur 353 photos
1 sur 3
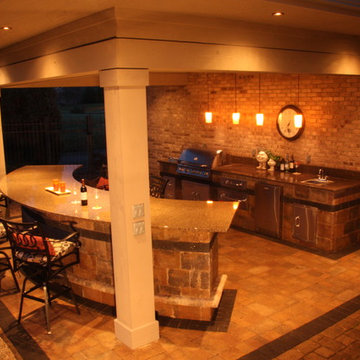
Idée de décoration pour une terrasse arrière tradition de taille moyenne avec une cuisine d'été, des pavés en béton et une extension de toiture.
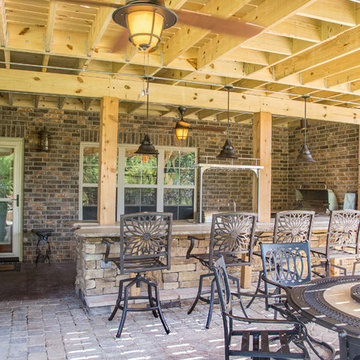
Eliesha Hagemann Photography
This couple was excited to extend their living space out to the unused patio. We were able to give them an expansive U shaped outdoor kitchen with built-in 36" grill, a serving island, an electric burner, a full beverage center including high powered blender, and refrigerator. The focus was to be sure the new outdoor living space looked as if it was part of the original plan. With stone veneer to complement the brick color along with solid surface live edge limestone countertops, they couldn't be happier with the results!
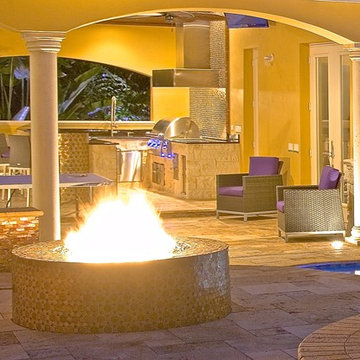
Cozy, modern outdoor space with fire pit, stunning glass tiles, outdoor kitchen, woven outdoor furniture, free-form pool with led lighting and travertine decking.
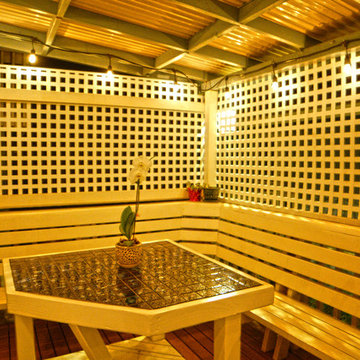
Brittany Ziegler
Inspiration pour une terrasse arrière ethnique avec une cuisine d'été et un auvent.
Inspiration pour une terrasse arrière ethnique avec une cuisine d'été et un auvent.
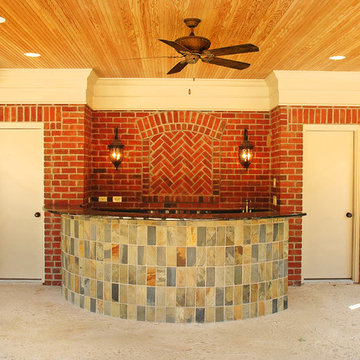
Interior of new pool house featuring a curved stone bar feature. Photo by Sally Noble.
Cette image montre une grande terrasse arrière traditionnelle avec une cuisine d'été, une dalle de béton et une extension de toiture.
Cette image montre une grande terrasse arrière traditionnelle avec une cuisine d'été, une dalle de béton et une extension de toiture.
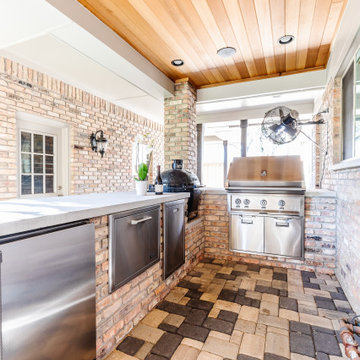
This 1964 Preston Hollow home was in the perfect location and had great bones but was not perfect for this family that likes to entertain. They wanted to open up their kitchen up to the den and entry as much as possible, as it was small and completely closed off. They needed significant wine storage and they did want a bar area but not where it was currently located. They also needed a place to stage food and drinks outside of the kitchen. There was a formal living room that was not necessary and a formal dining room that they could take or leave. Those spaces were opened up, the previous formal dining became their new home office, which was previously in the master suite. The master suite was completely reconfigured, removing the old office, and giving them a larger closet and beautiful master bathroom. The game room, which was converted from the garage years ago, was updated, as well as the bathroom, that used to be the pool bath. The closet space in that room was redesigned, adding new built-ins, and giving us more space for a larger laundry room and an additional mudroom that is now accessible from both the game room and the kitchen! They desperately needed a pool bath that was easily accessible from the backyard, without having to walk through the game room, which they had to previously use. We reconfigured their living room, adding a full bathroom that is now accessible from the backyard, fixing that problem. We did a complete overhaul to their downstairs, giving them the house they had dreamt of!
As far as the exterior is concerned, they wanted better curb appeal and a more inviting front entry. We changed the front door, and the walkway to the house that was previously slippery when wet and gave them a more open, yet sophisticated entry when you walk in. We created an outdoor space in their backyard that they will never want to leave! The back porch was extended, built a full masonry fireplace that is surrounded by a wonderful seating area, including a double hanging porch swing. The outdoor kitchen has everything they need, including tons of countertop space for entertaining, and they still have space for a large outdoor dining table. The wood-paneled ceiling and the mix-matched pavers add a great and unique design element to this beautiful outdoor living space. Scapes Incorporated did a fabulous job with their backyard landscaping, making it a perfect daily escape. They even decided to add turf to their entire backyard, keeping minimal maintenance for this busy family. The functionality this family now has in their home gives the true meaning to Living Better Starts Here™.
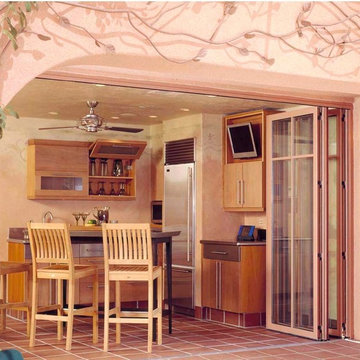
Modern Italian style Cabana kitchen. Sleek cabinetry with combinations of Stainless and slab sapele wood door elements. Custom stainless steel counters. Fold up doors on wall cabinets. Old world space in historic home with very modern twist for a timeless estate look.
Photo by Mathew Millman
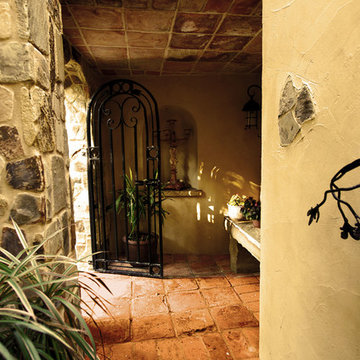
Réalisation d'une grande terrasse arrière méditerranéenne avec une cuisine d'été, des pavés en béton et une pergola.
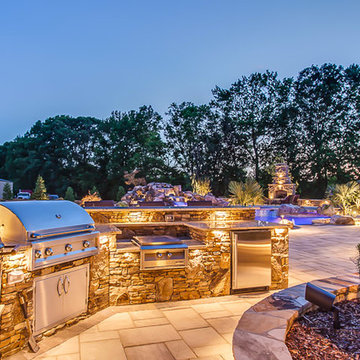
Inspiration pour une grande terrasse arrière traditionnelle avec une cuisine d'été, des pavés en pierre naturelle et aucune couverture.
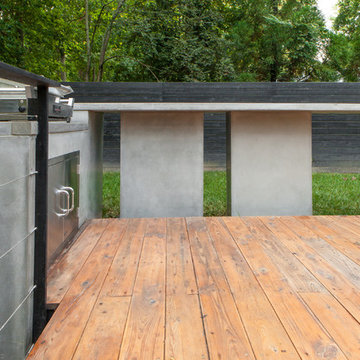
Outdoor concrete cantilevered counter top and concrete grilling area
Exemple d'une terrasse arrière moderne avec une cuisine d'été et aucune couverture.
Exemple d'une terrasse arrière moderne avec une cuisine d'été et aucune couverture.
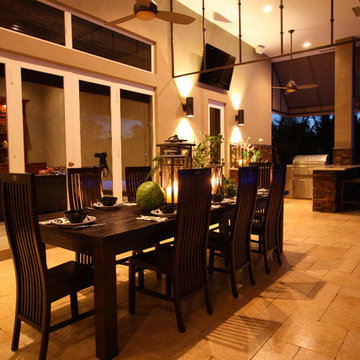
Cette image montre une grande terrasse arrière traditionnelle avec une cuisine d'été, du carrelage et un auvent.
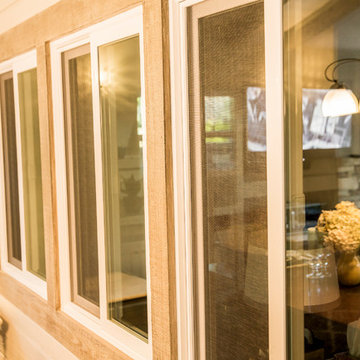
Réalisation d'une terrasse en bois arrière tradition de taille moyenne avec une cuisine d'été et une extension de toiture.
Iconic Estancia Contemporary Home in Scottsdale
©ThompsonPhotographic.com 2015
Exemple d'une terrasse arrière tendance avec une cuisine d'été et une extension de toiture.
Exemple d'une terrasse arrière tendance avec une cuisine d'été et une extension de toiture.
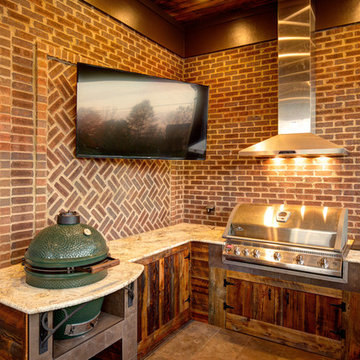
Inspiration pour une terrasse arrière design de taille moyenne avec une cuisine d'été, du carrelage et une extension de toiture.
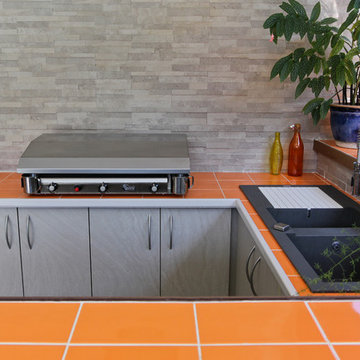
ateliers KUMQUAT
Idée de décoration pour une grande terrasse avant design avec une cuisine d'été, du carrelage et une extension de toiture.
Idée de décoration pour une grande terrasse avant design avec une cuisine d'été, du carrelage et une extension de toiture.
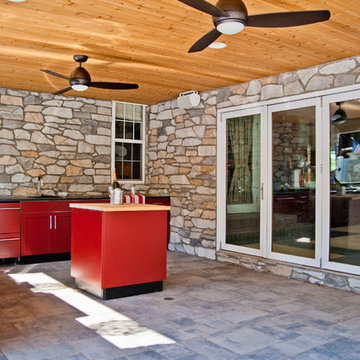
View from the entrance of the outdoor kitchen
Inspiration pour une grande terrasse arrière design avec des pavés en pierre naturelle, une cuisine d'été et une extension de toiture.
Inspiration pour une grande terrasse arrière design avec des pavés en pierre naturelle, une cuisine d'été et une extension de toiture.
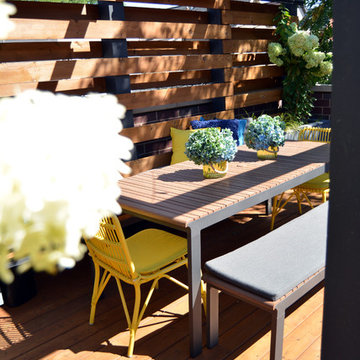
Topiarius, Inc.
Cette image montre une terrasse en bois arrière design de taille moyenne avec une cuisine d'été et un gazebo ou pavillon.
Cette image montre une terrasse en bois arrière design de taille moyenne avec une cuisine d'été et un gazebo ou pavillon.
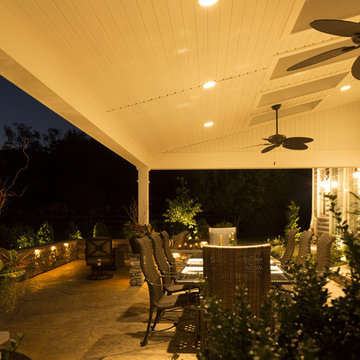
LED under-cap lighting was installed along the seating walls for an added feeling of luxury, while also providing the space with textural interest. The beautiful surrounding landscaping is strategically lit by the low voltage lighting system to create a soft, subtle ambiance to tie everything together.
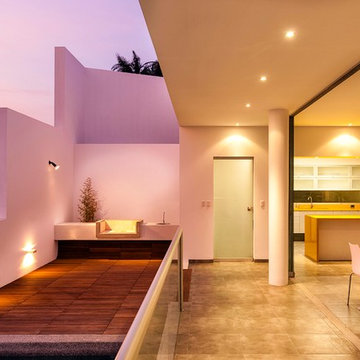
Cette image montre une grande terrasse design avec une cuisine d'été et une extension de toiture.
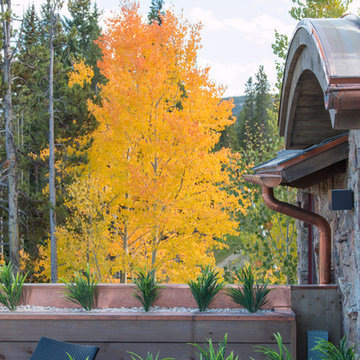
Great 360-degree mountain views greet visitors to this Breckenridge, Colorado rooftop, an addition to a ski-in, ski-out home at Breckenridge Ski Resort. The rooftop addition project was built by New West Partners.
Idées déco de terrasses oranges avec une cuisine d'été
6