Idées déco de terrasses oranges avec une cuisine d'été
Trier par :
Budget
Trier par:Populaires du jour
121 - 140 sur 351 photos
1 sur 3
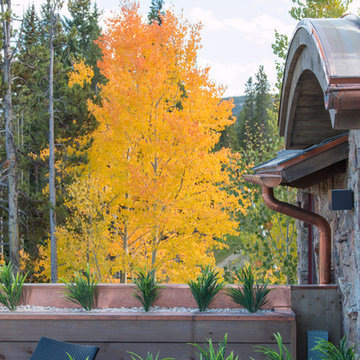
Great 360-degree mountain views greet visitors to this Breckenridge, Colorado rooftop, an addition to a ski-in, ski-out home at Breckenridge Ski Resort. The rooftop addition project was built by New West Partners.
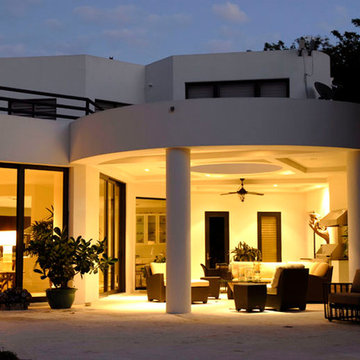
Exterior covered barbecue terrace with circular centered skylight. Construction by Robelen Hanna Homes.
Inspiration pour une grande terrasse arrière design avec une cuisine d'été, une extension de toiture et des pavés en pierre naturelle.
Inspiration pour une grande terrasse arrière design avec une cuisine d'été, une extension de toiture et des pavés en pierre naturelle.
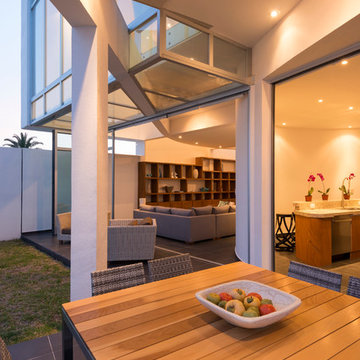
Cette photo montre une grande terrasse arrière tendance avec une cuisine d'été, du carrelage et une extension de toiture.
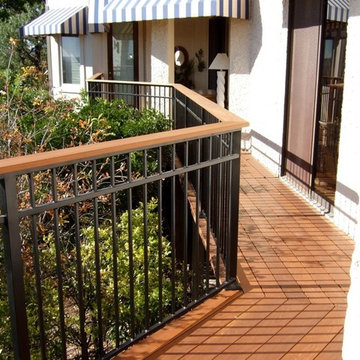
Cette photo montre une grande terrasse arrière tendance avec une cuisine d'été et une extension de toiture.
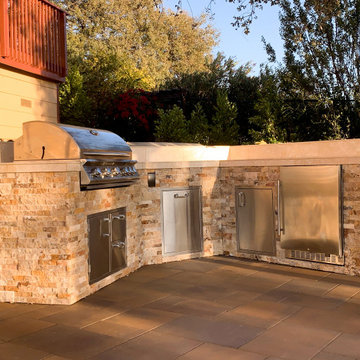
Hillside addition of Belgard paver pathway, Pergola, BBQ Island, and retaining wall.
Cette photo montre une très grande terrasse arrière tendance avec une cuisine d'été, des pavés en béton et aucune couverture.
Cette photo montre une très grande terrasse arrière tendance avec une cuisine d'été, des pavés en béton et aucune couverture.
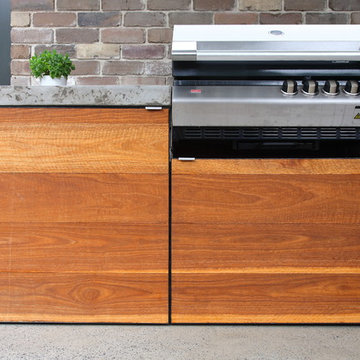
Industrial finishes of polished concrete recycled bricks and hardwood give this courtyard project an urban feel. Designed for clients with a brief to create a highly functional space for entertaining.
Particular attention has been given to luxury inclusions such as LED garden lighting, outdoor heating, operable pergolas, off form BBQ bench with outdoor bar fridge, inbuilt ice box and floating hardwood timber bench.
The plant species were selected for low maintenance and mature size. We included 2 raised planters to create a sense of scale and depth. We have selected plants with lush foliage and silver highlights to provide edges to the adjacent hard surfaces.
Photography Peter Brennan
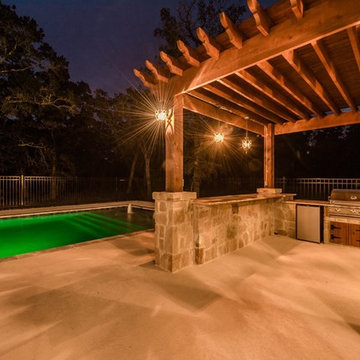
Materials Used:
Decking: Spray Deck
Coping: Travertine
Spa Walls: Split-face
Outdoor Kitchen: Austin Stone with Granite Counters
PebbleTec: Creme De Menthe
Water Features: Deck Jets, Bubblers, and Fast Lane
Call us when you're ready to build your dream backyard (979) 704-6102
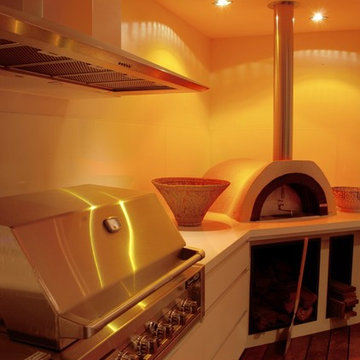
Straight from a Kevin McCloud documentary series, this luxuriously grand design is the culmination of four challenging years, one large budget, several big ideas and the singular vision of AMG Architects in realising its splendour.
Starting with a sound 1980’s concrete architectural canvas, AMG Architects created a fresh and refined modern classic of this natural entertainer.
A painstaking overhaul of the interior incorporated opulent design features and integrated the latest in audio-visual and lighting technology.
Through the artful removal of interior walls and the introduction of lighting to set off the new warm whites, welcoming spaces now offer uninterrupted views which flow naturally into the stunning landscaped outdoor entertainment areas.
Breezway Altair Louvre Windows enclose the outdoor/indoor living area to provide privacy and protection from the elements when required. The timber blades add warmth and complement the interior furnishings while allowing fresh breezes in to ventilate the area.
By removing unnecessary elements and celebrating those which enhance the design, the luxurious is skilfully balanced with the practical, creating a genuinely liveable family home.
AMG Architects’ attention to detail and exemplary project management skills have combined to create an exclusive living experience that exudes sophistication and an appreciation of the finer things.
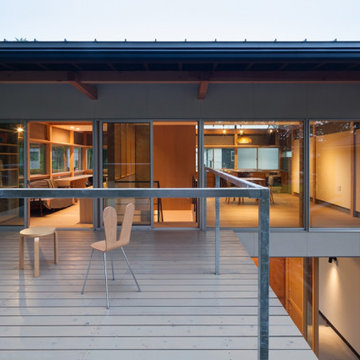
Réalisation d'un toit terrasse design de taille moyenne avec une cuisine d'été et une extension de toiture.
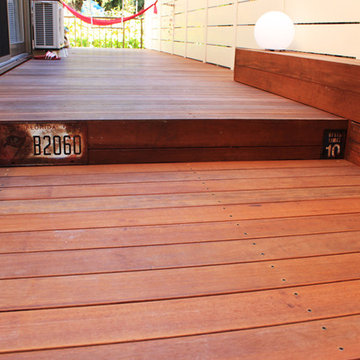
アメリカンヴィンテージなウッドデッキスペース Photo by:shigenori naito
Cette photo montre une terrasse arrière industrielle de taille moyenne avec une cuisine d'été et aucune couverture.
Cette photo montre une terrasse arrière industrielle de taille moyenne avec une cuisine d'été et aucune couverture.
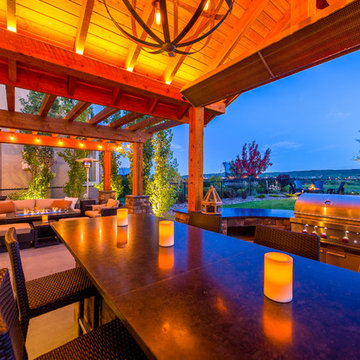
The expansive mountain and city vistas are transfixing in this masterful backyard retreat. With expansive timber framing, this outdoor kitchen and patio renovation were meant to be an extension of this home. The homeowners wanted a space where they could "spill out" onto during numerous functions that the family hosts for both relatives and friends. So that's what VisionScapes set out to give them. An expansive network of granite counters under the covered timber structure provide ample prep space and space for dining in a casual bar like atmosphere. The patio with a built in gas fire table, a sheltered sitting area under the open timber pergola, custom flagstone patios and stairs are some of the other features in this stunning backyard.
Photo Credit: Jamen Rhodes
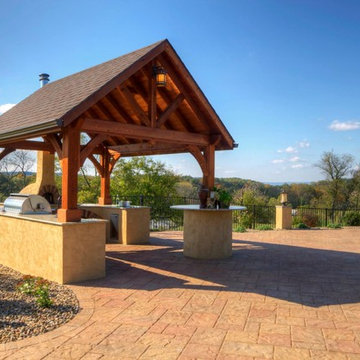
14x18 Custom built cedar Pavilion
Aménagement d'une grande terrasse arrière classique avec une cuisine d'été, des pavés en pierre naturelle et un gazebo ou pavillon.
Aménagement d'une grande terrasse arrière classique avec une cuisine d'été, des pavés en pierre naturelle et un gazebo ou pavillon.
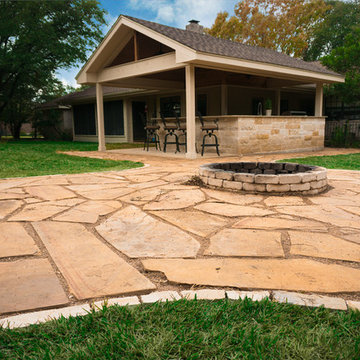
This Outdoor Kitchen is an addition to an existing home. Concrete foundation with wood framed construction, T&G ceiling, shingle roof. Cabinet structure is Stone with Granite Counter Tops, Gas fired Stainless Steel Appliances (including power burner, grill, and griddle), Sink w/ water heater, ice bin, dishwasher, and wine/beverage center.
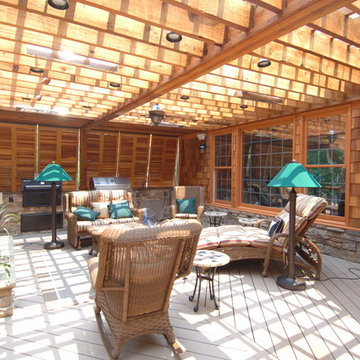
This expansive outdoor space has a little bit of everything. Trex decking, cedar shade arbor overhead, a sunken hot-tub, two fireplaces, an outdoor kitchen area as well as overhead lighting and overhead infrared heaters for those chilly evenings.
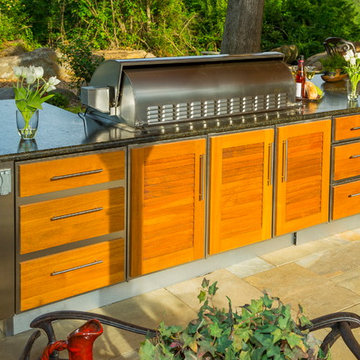
Réalisation d'une grande terrasse arrière tradition avec une cuisine d'été, des pavés en pierre naturelle et une extension de toiture.
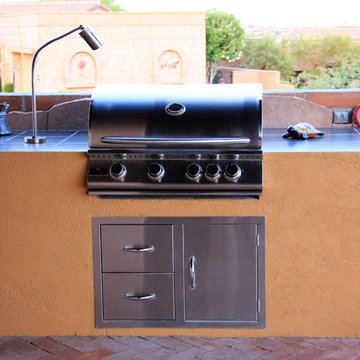
Photos by Meagan Hancock
Cette photo montre une terrasse arrière sud-ouest américain de taille moyenne avec une cuisine d'été, des pavés en brique et une extension de toiture.
Cette photo montre une terrasse arrière sud-ouest américain de taille moyenne avec une cuisine d'été, des pavés en brique et une extension de toiture.
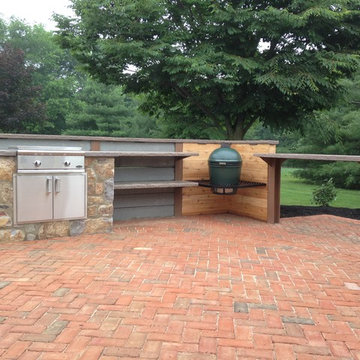
Manhiem, PA
Aménagement d'une grande terrasse arrière classique avec une cuisine d'été et des pavés en brique.
Aménagement d'une grande terrasse arrière classique avec une cuisine d'été et des pavés en brique.
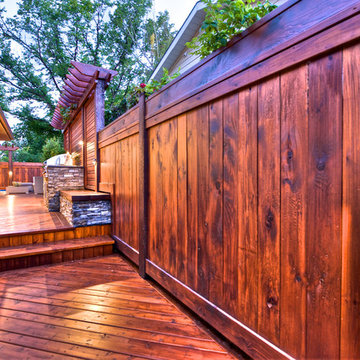
From Drab to Fab this NW Calgary family home showcases the finest in design and craftsmanship. The large outdoor deck wraps the south and west facades of the home. Allowing the homeowners plenty of space for outdoor entertaining and lounging. The abundant use of outdoor lighting ensures that the party can continue long after mother nature goes to bed for the night.
Photo credit: Jamen Rhodes
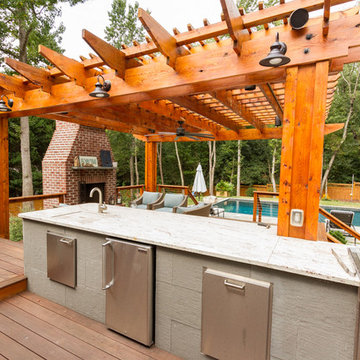
Réalisation d'une terrasse arrière tradition de taille moyenne avec une cuisine d'été et une pergola.
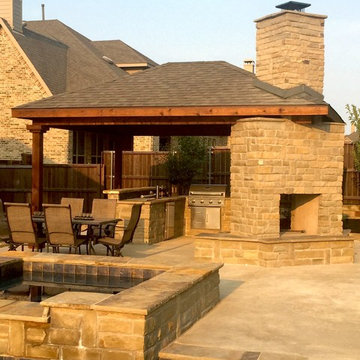
Cette image montre une terrasse arrière traditionnelle de taille moyenne avec une cuisine d'été, une dalle de béton et un gazebo ou pavillon.
Idées déco de terrasses oranges avec une cuisine d'été
7