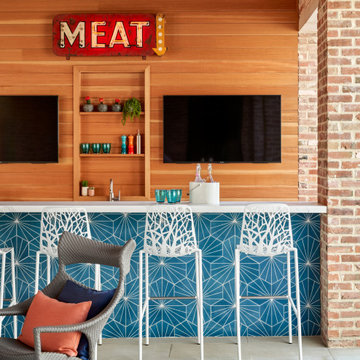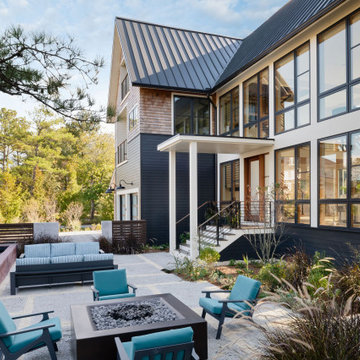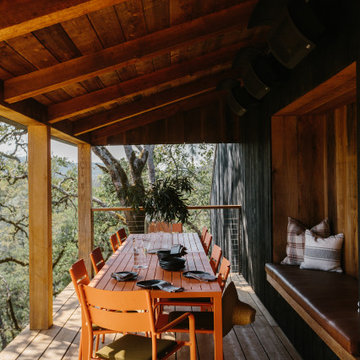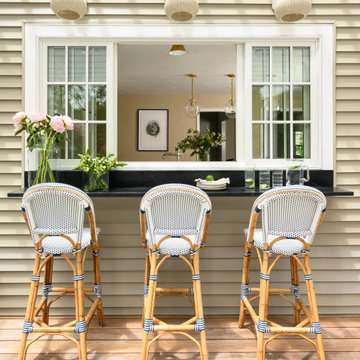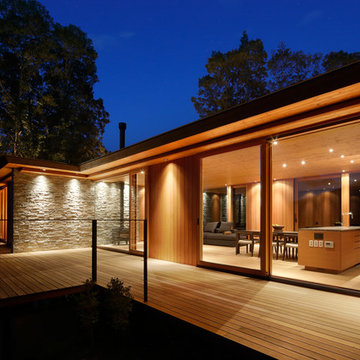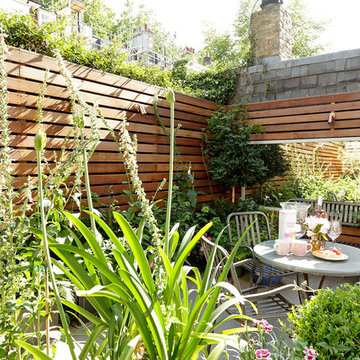Idées déco de terrasses oranges, jaunes
Trier par :
Budget
Trier par:Populaires du jour
81 - 100 sur 13 337 photos
1 sur 3

Modern pergola on Chicago rooftop deck. Minimal materials used and clean lines define the space and pergola. Lounge seating under retractable mesh shade panels on a track system. Roof deck materials are composite and built on frame system. Contemporary rooftop deck.
Bradley Foto, Chris Bradley
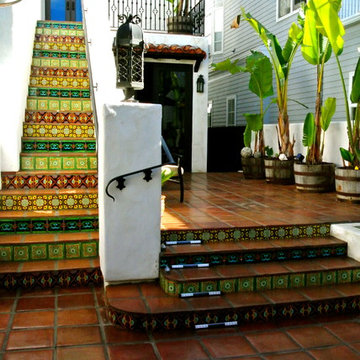
Patio project decorated with hand painted and handcrafted decorative talavera tile and saltillo pavers.
Custom color at no extra charge.
Design services at no extra charge.
mexicanarttile.com

Réalisation d'une terrasse latérale et au rez-de-chaussée bohème de taille moyenne avec un foyer extérieur, aucune couverture et un garde-corps en métal.

Centered on an arched pergola, the gas grill is convenient to bar seating, the refrigerator and the trash receptacle. The pergola ties into other wood structures on site and the circular bar reflects a large circular bluestone insert on the patio.

The front upper level deck was rebuilt with Ipe wood and stainless steel cable railing, allowing for full enjoyment of the surrounding greenery. Ipe wood vertical siding complements the deck and the unique A-frame shape.
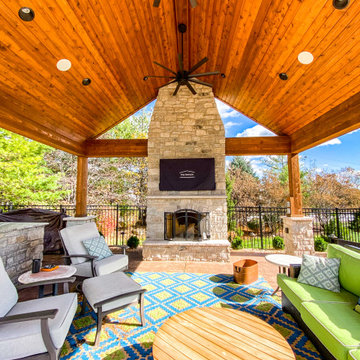
A pool house with a stamped concrete patio, open webbed gable, and a fireplace.
Cette photo montre une terrasse arrière de taille moyenne avec une cheminée, du béton estampé et un gazebo ou pavillon.
Cette photo montre une terrasse arrière de taille moyenne avec une cheminée, du béton estampé et un gazebo ou pavillon.
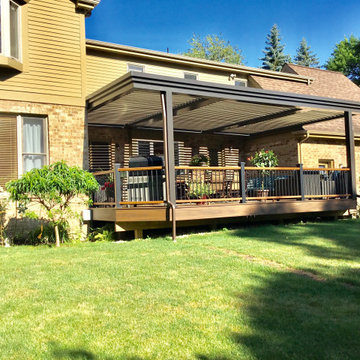
The area we covered was 28 across by 20 extended front the house.
There are three separate units that open separately or in unison.
The homeowner loves their new outdoor living space.
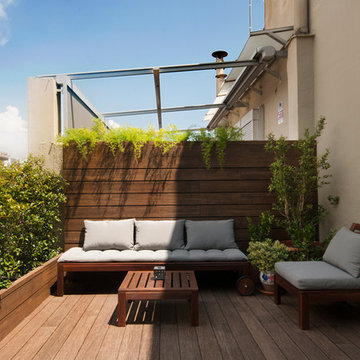
Elena Poropat
Aménagement d'une terrasse au premier étage exotique de taille moyenne avec aucune couverture.
Aménagement d'une terrasse au premier étage exotique de taille moyenne avec aucune couverture.
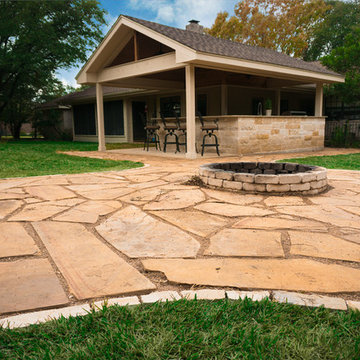
This Outdoor Kitchen is an addition to an existing home. Concrete foundation with wood framed construction, T&G ceiling, shingle roof. Cabinet structure is Stone with Granite Counter Tops, Gas fired Stainless Steel Appliances (including power burner, grill, and griddle), Sink w/ water heater, ice bin, dishwasher, and wine/beverage center.

Paint by Sherwin Williams
Body Color - Anonymous - SW 7046
Accent Color - Urban Bronze - SW 7048
Trim Color - Worldly Gray - SW 7043
Front Door Stain - Northwood Cabinets - Custom Truffle Stain
Exterior Stone by Eldorado Stone
Stone Product Rustic Ledge in Clearwater
Outdoor Fireplace by Heat & Glo
Live Edge Mantel by Outside The Box Woodworking
Doors by Western Pacific Building Materials
Windows by Milgard Windows & Doors
Window Product Style Line® Series
Window Supplier Troyco - Window & Door
Lighting by Destination Lighting
Garage Doors by NW Door
Decorative Timber Accents by Arrow Timber
Timber Accent Products Classic Series
LAP Siding by James Hardie USA
Fiber Cement Shakes by Nichiha USA
Construction Supplies via PROBuild
Landscaping by GRO Outdoor Living
Customized & Built by Cascade West Development
Photography by ExposioHDR Portland
Original Plans by Alan Mascord Design Associates
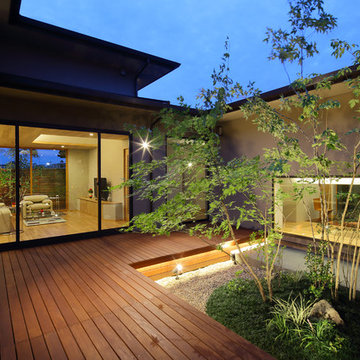
中庭、ウッドデッキ、平屋
Inspiration pour une terrasse au rez-de-chaussée asiatique avec aucune couverture et une cour.
Inspiration pour une terrasse au rez-de-chaussée asiatique avec aucune couverture et une cour.
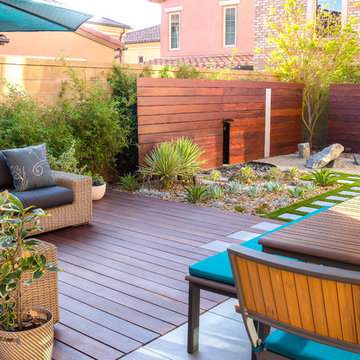
Studio H. Landscape Architecture, Inc.
Cette photo montre une terrasse arrière moderne de taille moyenne avec des pavés en béton.
Cette photo montre une terrasse arrière moderne de taille moyenne avec des pavés en béton.
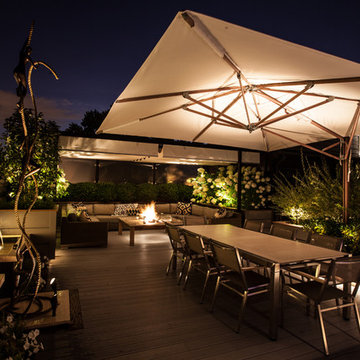
Nightshot of this beautiful rooftop in Chicago's Bucktown area. Water, fire and friends is all this rooftop needs to complete one of the cities nicest and private rooftop. Photos by: Tyrone Mitchell Photography
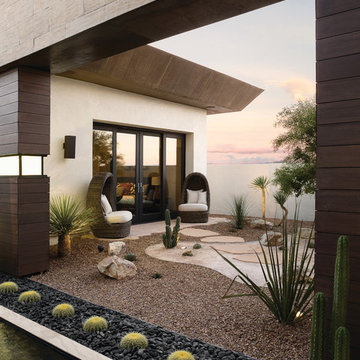
Photography by Trent Bell
Cette photo montre une très grande terrasse arrière tendance avec aucune couverture.
Cette photo montre une très grande terrasse arrière tendance avec aucune couverture.
Idées déco de terrasses oranges, jaunes
5
