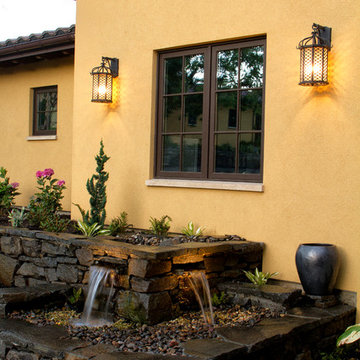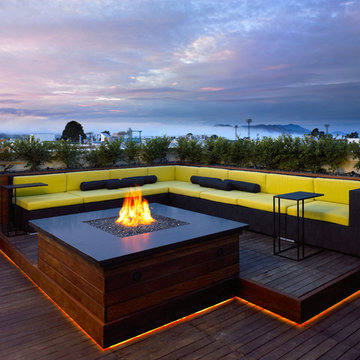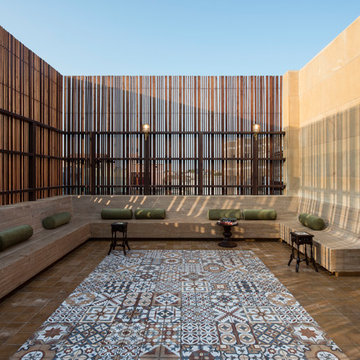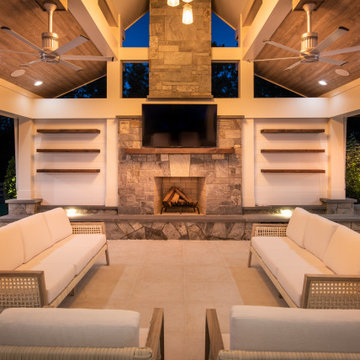Idées déco de terrasses oranges, jaunes
Trier par :
Budget
Trier par:Populaires du jour
121 - 140 sur 13 337 photos
1 sur 3
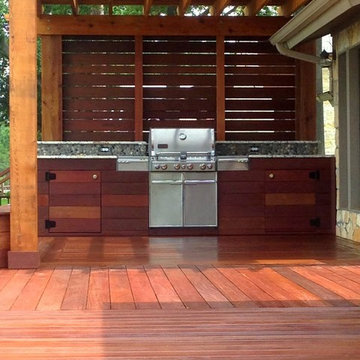
Exemple d'une grande terrasse arrière tendance avec une cuisine d'été et une pergola.

Aménagement d'une terrasse sur le toit méditerranéenne de taille moyenne avec aucune couverture.
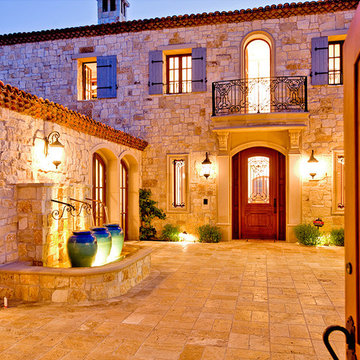
Cette image montre une terrasse rustique avec un point d'eau, une cour, des pavés en pierre naturelle et aucune couverture.
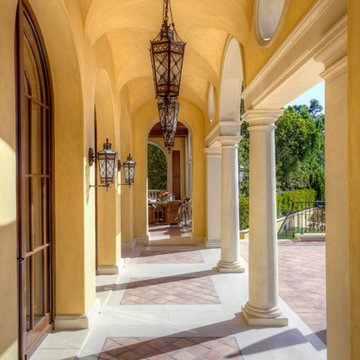
California Homes
Idées déco pour une très grande terrasse arrière méditerranéenne avec du carrelage et une extension de toiture.
Idées déco pour une très grande terrasse arrière méditerranéenne avec du carrelage et une extension de toiture.
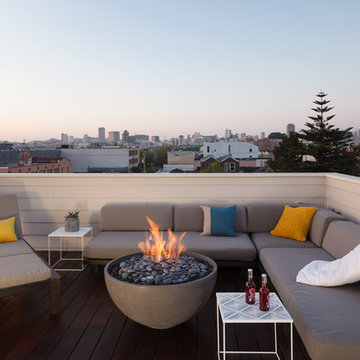
Falken Reynolds - The Deck at The Mission SF
Exemple d'un toit terrasse sur le toit tendance avec aucune couverture.
Exemple d'un toit terrasse sur le toit tendance avec aucune couverture.
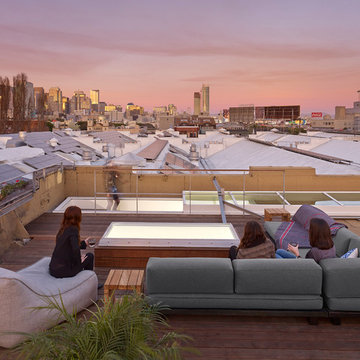
Cesar Rubio
Aménagement d'une terrasse sur le toit industrielle avec aucune couverture.
Aménagement d'une terrasse sur le toit industrielle avec aucune couverture.
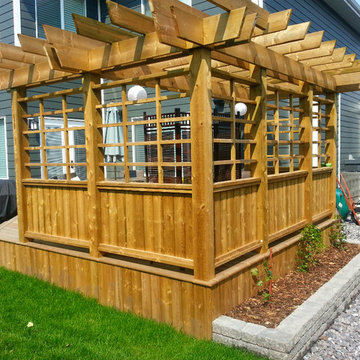
Custom built treated deck with privacy screen and pergola. Very custom and alot of fun to build.
Aménagement d'une terrasse craftsman.
Aménagement d'une terrasse craftsman.

Gazebo, Covered Wood Structure, Ambient Landscape Lighting, Outdoor Lighting, Exterior Design, Custom Wood Decking, Custom Wood Structures, Outdoor Cook Station, Outdoor Kitchen, Outdoor Fireplace, Outdoor Electronics
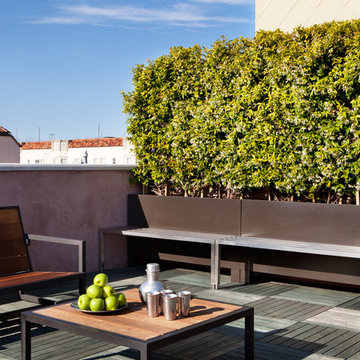
Photo Credit: Michele Lee Wilson
Cette photo montre un toit terrasse sur le toit moderne.
Cette photo montre un toit terrasse sur le toit moderne.

Ipe, exterior stairs, patio, covered patio, terrace, balcony, deck, landscaping
Exemple d'une grande terrasse arrière tendance avec des pavés en pierre naturelle et une extension de toiture.
Exemple d'une grande terrasse arrière tendance avec des pavés en pierre naturelle et une extension de toiture.
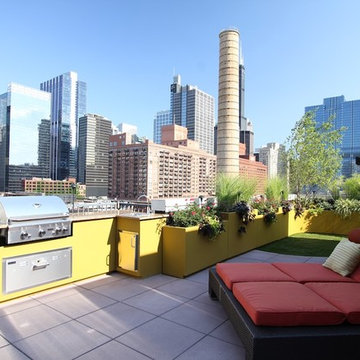
Chicago Rooftop decks are challenging. This small but well thought out deck space is just the right size to enjoy some free time.
Inspiration pour un toit terrasse design.
Inspiration pour un toit terrasse design.

Horwitz Residence designed by Minarc
*The house is oriented so that all of the rooms can enjoy the outdoor living area which includes Pool, outdoor dinning / bbq and play court.
• The flooring used in this residence is by DuChateau Floors - Terra Collection in Zimbabwe. The modern dark colors of the collection match both contemporary & traditional interior design
• It’s orientation is thought out to maximize passive solar design and natural ventilations, with solar chimney escaping hot air during summer and heating cold air during winter eliminated the need for mechanical air handling.
• Simple Eco-conscious design that is focused on functionality and creating a healthy breathing family environment.
• The design elements are oriented to take optimum advantage of natural light and cross ventilation.
• Maximum use of natural light to cut down electrical cost.
• Interior/exterior courtyards allows for natural ventilation as do the master sliding window and living room sliders.
• Conscious effort in using only materials in their most organic form.
• Solar thermal radiant floor heating through-out the house
• Heated patio and fireplace for outdoor dining maximizes indoor/outdoor living. The entry living room has glass to both sides to further connect the indoors and outdoors.
• Floor and ceiling materials connected in an unobtrusive and whimsical manner to increase floor plan flow and space.
• Magnetic chalkboard sliders in the play area and paperboard sliders in the kids' rooms transform the house itself into a medium for children's artistic expression.
• Material contrasts (stone, steal, wood etc.) makes this modern home warm and family
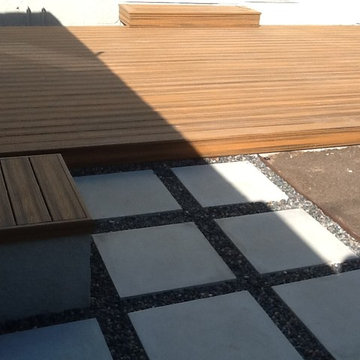
Trex Decking & Concrete Pavers
Idées déco pour une terrasse arrière craftsman de taille moyenne avec aucune couverture et des pavés en béton.
Idées déco pour une terrasse arrière craftsman de taille moyenne avec aucune couverture et des pavés en béton.
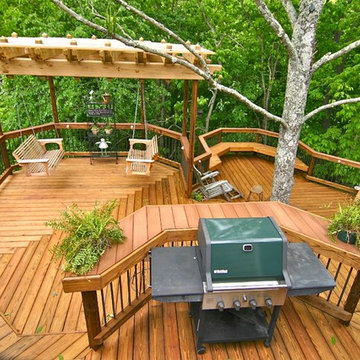
Inspiration pour une très grande terrasse arrière traditionnelle avec une pergola.
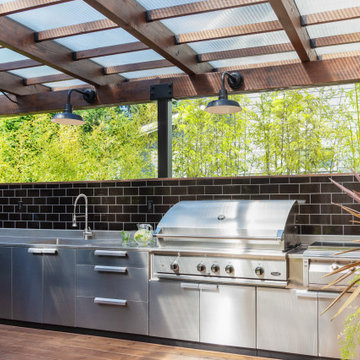
Photo by Tina Witherspoon.
Idées déco pour une terrasse arrière et au rez-de-chaussée contemporaine de taille moyenne avec une cuisine d'été et une pergola.
Idées déco pour une terrasse arrière et au rez-de-chaussée contemporaine de taille moyenne avec une cuisine d'été et une pergola.
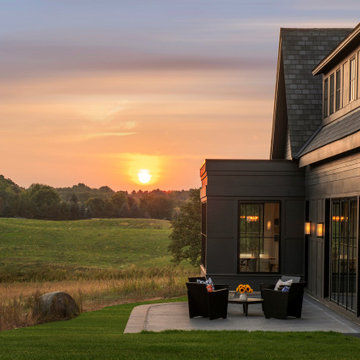
Eye-Land: Named for the expansive white oak savanna views, this beautiful 5,200-square foot family home offers seamless indoor/outdoor living with five bedrooms and three baths, and space for two more bedrooms and a bathroom.
The site posed unique design challenges. The home was ultimately nestled into the hillside, instead of placed on top of the hill, so that it didn’t dominate the dramatic landscape. The openness of the savanna exposes all sides of the house to the public, which required creative use of form and materials. The home’s one-and-a-half story form pays tribute to the site’s farming history. The simplicity of the gable roof puts a modern edge on a traditional form, and the exterior color palette is limited to black tones to strike a stunning contrast to the golden savanna.
The main public spaces have oversized south-facing windows and easy access to an outdoor terrace with views overlooking a protected wetland. The connection to the land is further strengthened by strategically placed windows that allow for views from the kitchen to the driveway and auto court to see visitors approach and children play. There is a formal living room adjacent to the front entry for entertaining and a separate family room that opens to the kitchen for immediate family to gather before and after mealtime.
Idées déco de terrasses oranges, jaunes
7
