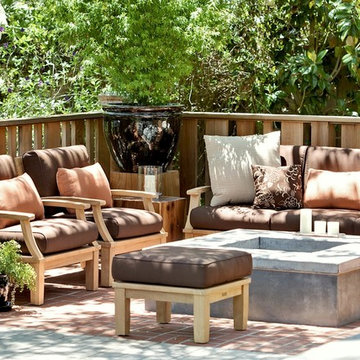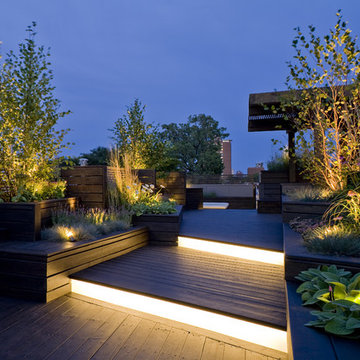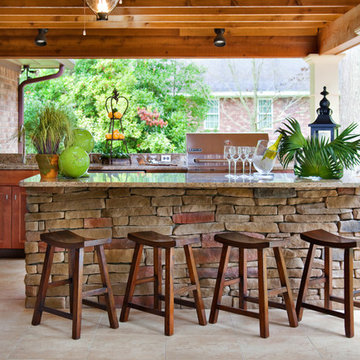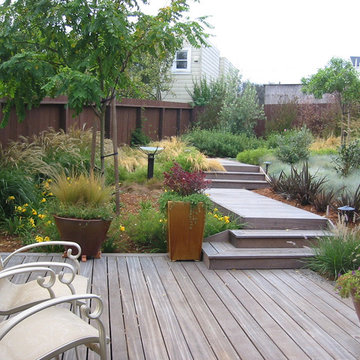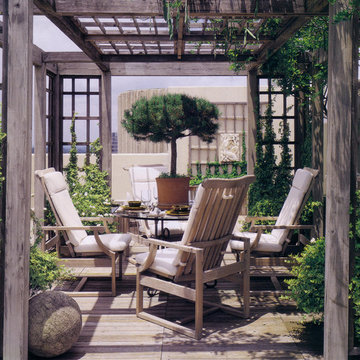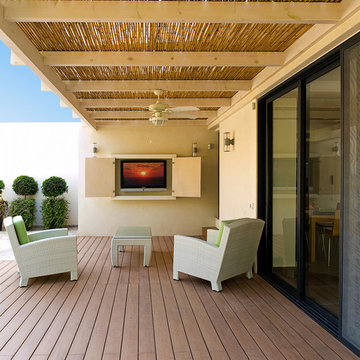Idées déco de terrasses
Trier par:Populaires du jour
1841 - 1860 sur 873 752 photos
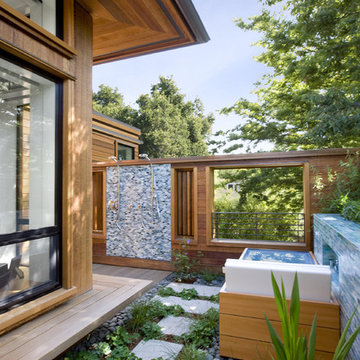
2nd floor deck with outdoor shower + tub, living roof and built in bench.
Architect: Cathy Schwabe Architecture
Interior Design: John Lum Architecture
Landscape Architect: Arterra LLP, Vera Gates
Lighting Design: Alice Prussin
Color Consultant: Judith Paquette
Photograph: David Wakely
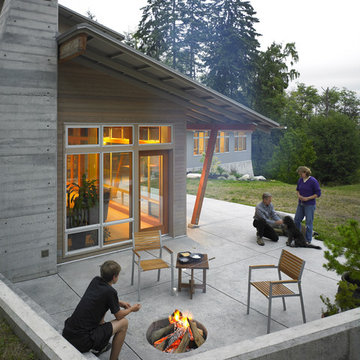
Patio with BBQ pit in new home on Vashon Island.
Photo credit - Patrick Barta Photography
Réalisation d'une terrasse design.
Réalisation d'une terrasse design.
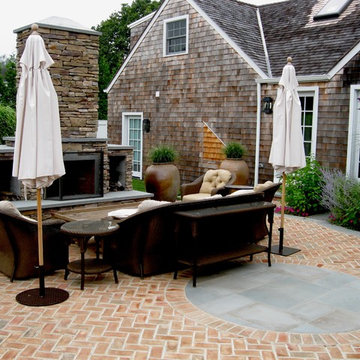
Réalisation d'une terrasse tradition avec des pavés en pierre naturelle et un foyer extérieur.
Trouvez le bon professionnel près de chez vous
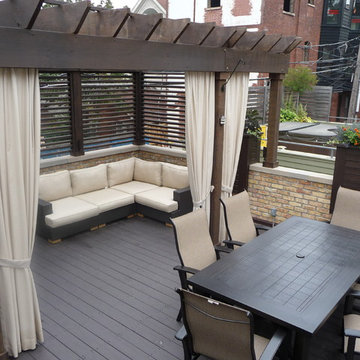
These are projects we have completed into the Chicago Area
Cette photo montre une terrasse chic avec une extension de toiture.
Cette photo montre une terrasse chic avec une extension de toiture.
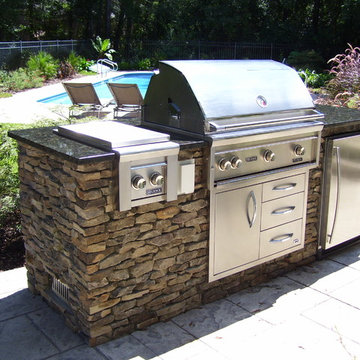
This straightforward outdoor kitchen provides for the basics. An undercounter refrigerator keeps refreshments at hand so swimmers and sunbathers don't need to go back in the house. The LYNX grill and sideburner provide plenty of cooking are for the family,. The natural stone veneer and countertop provide enduring beauty.
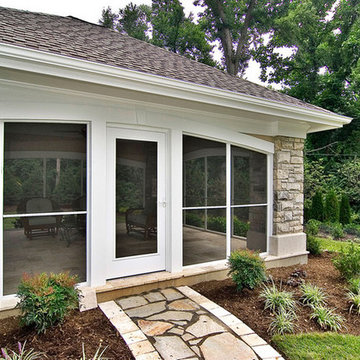
This 22’x20’ pavilion is, essentially, a screen porch turned into an elegant structure sited deep into a verdant backyard. Pavilions are classically an open-air structure, but in this case screens in the expansive openings and door bring in the breeze while keeping pests at bay. It is also the perfect place to spend a rainy spring day!
The pavilion is composed of a 4” thick concrete slab with a flooring of natural stone veneer. Four tumbled stone piers with limestone bases are in each corner, connected by carpentry framing and topped with a vaulted truss ceiling and 40-year roofing shingles. A gutter and downspout system assures the building – and occupants – stay dry.
Inside, there is full electric and a plumbing hookup, which makes this a flexible space. The family takes full advantage of it as a quiet retreat, their home away from home. But many times throughout the year, it easily transforms into a party room, with guests inside and spread out upon the lawn and at various seating areas along the winding path that leads from the home to the pavilion.
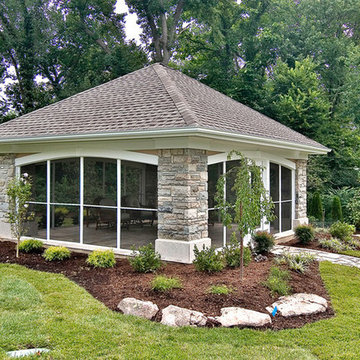
This 22’x20’ pavilion is, essentially, a screen porch turned into an elegant structure sited deep into a verdant backyard. Pavilions are classically an open-air structure, but in this case screens in the expansive openings and door bring in the breeze while keeping pests at bay. It is also the perfect place to spend a rainy spring day!
The pavilion is composed of a 4” thick concrete slab with a flooring of natural stone veneer. Four tumbled stone piers with limestone bases are in each corner, connected by carpentry framing and topped with a vaulted truss ceiling and 40-year roofing shingles. A gutter and downspout system assures the building – and occupants – stay dry.
Inside, there is full electric and a plumbing hookup, which makes this a flexible space. The family takes full advantage of it as a quiet retreat, their home away from home. But many times throughout the year, it easily transforms into a party room, with guests inside and spread out upon the lawn and at various seating areas along the winding path that leads from the home to the pavilion.
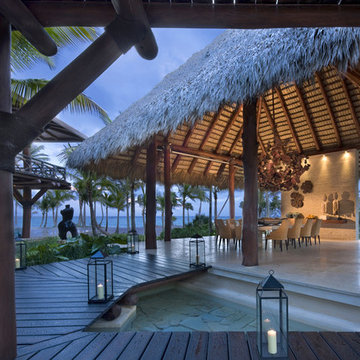
Cap Cana, Dominican Republic. Design by Juan Montoya.
Aménagement d'une terrasse exotique avec un point d'eau.
Aménagement d'une terrasse exotique avec un point d'eau.
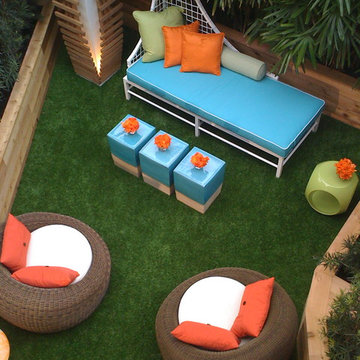
Color Splash - David Bromstad
Aménagement d'une terrasse contemporaine avec aucune couverture.
Aménagement d'une terrasse contemporaine avec aucune couverture.
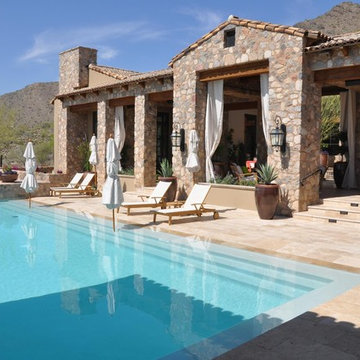
Our PREMIUM SELECT Tumbled French Pattern Walnut Travertine Pavers are light brown in color. Although some variation in color is to be expected, it is overall consistent throughout. Our most popular product. Walnut Travertine French pattern consists of 8×8, 8×16, 16×16, 16×24 sizes. 1.25″ thick.
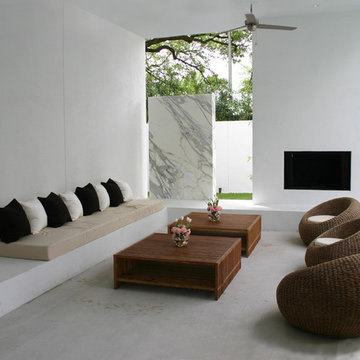
Cette photo montre une terrasse moderne avec un foyer extérieur, une dalle de béton et une extension de toiture.
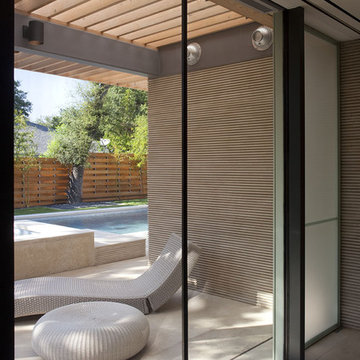
© Paul Bardagjy Photography
Réalisation d'une terrasse minimaliste avec une pergola.
Réalisation d'une terrasse minimaliste avec une pergola.
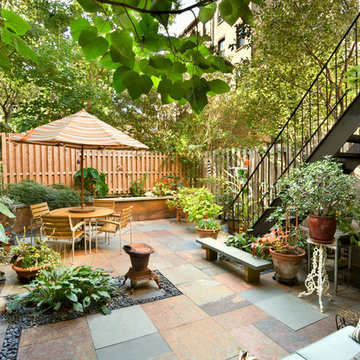
Cette image montre une terrasse traditionnelle avec aucune couverture.
Idées déco de terrasses
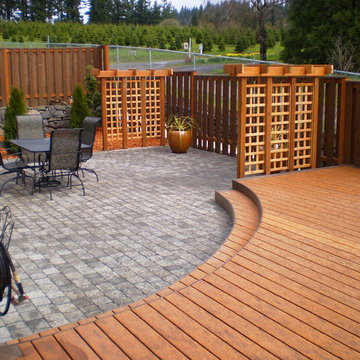
Privacy screens, hardscaping, paver patio, wood deck, fence, wood lattice, wood step, Japanese style,
Idée de décoration pour une terrasse design avec aucune couverture.
Idée de décoration pour une terrasse design avec aucune couverture.
93
