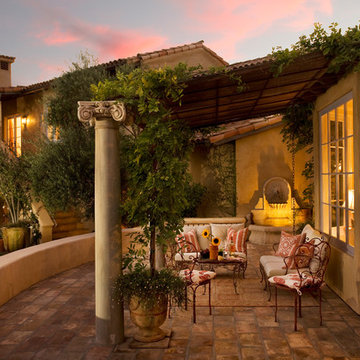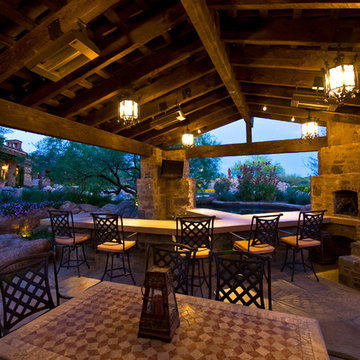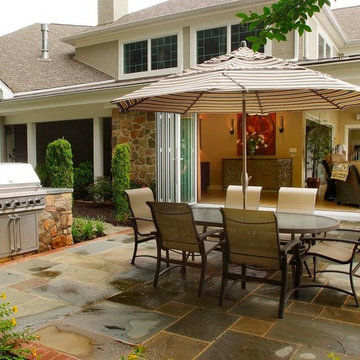Idées déco de terrasses
Trier par :
Budget
Trier par:Populaires du jour
1781 - 1800 sur 873 712 photos
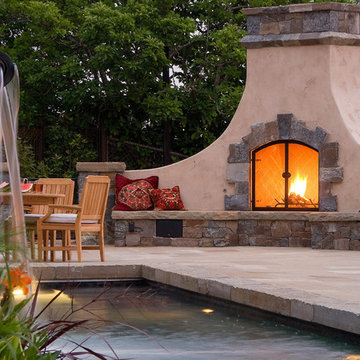
We developed this landscape over several years in close study with the Architects and Clients, who were committed to artisan-quality construction in every detail of the home and landscape. Each level of the house and terraced landscape boasts magnificent views to San Francisco.
The steep site and the clients’ love of rustic stone lead us to create a series of luxurious serpentine stone walls to chisel the hillside. On each terrace of the garden, the same walls frame and hug unique spaces for play, entertaining, relaxing and contemplation.
Each room of the house opens to a distinct, related garden room: a BBQ terrace with an outdoor kitchen and pizza oven; a quiet terrace with aquatic plants, Japanese maples, and a mermaid sculpture; a lap pool and outdoor fireplace; and a guest house with a vegetable garden. The resulting landscape burgeons into a true feast for the senses.
Visitors are greeted at the street by stone columns supporting a tailored entry gate with Oak branch detailing. The gently sculpted driveway is flanked by Coast Live Oaks and California native plantings. At the top of the driveway, visitors are beckoned up to the main entry terrace by a grand sweeping staircase of Montana Cody stone steps. Before entering the main door of the house, one can rest on the stone seat-wall under a reclaimed redwood trellis and enjoy the calming waters of the custom limestone birdbath fountain.
From the Grand Lawn off the rear terrace of the house, the view to the city is framed by romantic gas lanterns set on bold stone columns. Although the site grades required guardrails on this main terrace, the view was maintained through minimal planting and the use of an infinity pond and hand crafted metal railings to contain the space.
The retaining walls of the Grand Lawn became a canvas for us to design unique water features. We hired a local stone sculptor, a local metal sculptor and a top-notch pool company to help us create a boulder water wall and artistic bronze fountainheads that thunder down into the pool: both playful and grandiose in one gesture.
Architect: Graff Architects
General Contractor: Young & Burton
Treve Johnson Photography
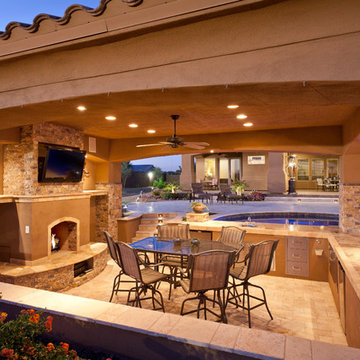
Inspiration pour une terrasse traditionnelle avec un foyer extérieur.
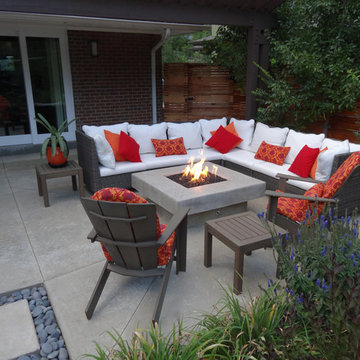
Mile High Landscaping
Inspiration pour une terrasse design avec un foyer extérieur et aucune couverture.
Inspiration pour une terrasse design avec un foyer extérieur et aucune couverture.
Trouvez le bon professionnel près de chez vous
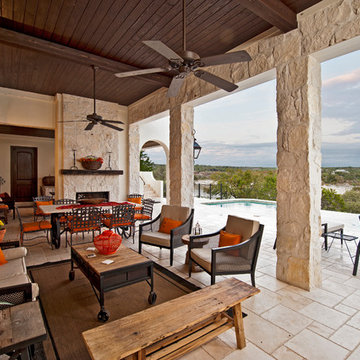
Réalisation d'une grande terrasse arrière méditerranéenne avec un foyer extérieur, une extension de toiture et du carrelage.
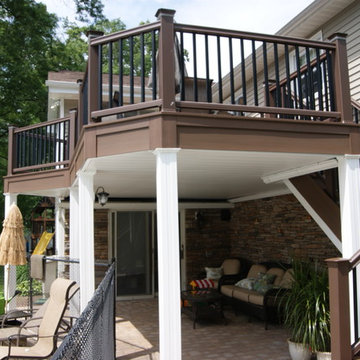
The deck was built with flush girders designed to eliminate obstruction and remove the feeling of being under the deck
Exemple d'une terrasse chic.
Exemple d'une terrasse chic.
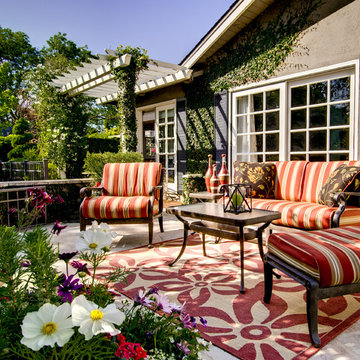
Cette image montre une terrasse arrière traditionnelle de taille moyenne avec une pergola et des pavés en pierre naturelle.

Blue Max & Belgard
Aménagement d'une terrasse classique avec un foyer extérieur et un gazebo ou pavillon.
Aménagement d'une terrasse classique avec un foyer extérieur et un gazebo ou pavillon.
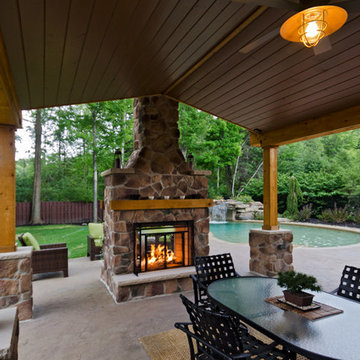
outdoor pavilon with tongue-in-groove ceiling with two-sided stone fireplace anchoring the space
Idées déco pour une terrasse classique.
Idées déco pour une terrasse classique.
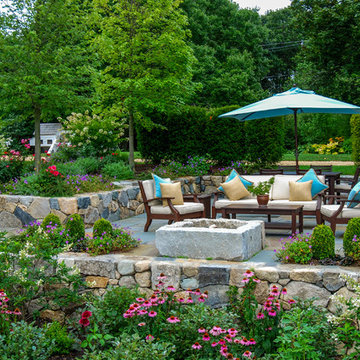
Full color bluestone patio with antique granite fire pit, and American granite wall.
Idées déco pour une terrasse arrière campagne de taille moyenne avec un foyer extérieur et des pavés en pierre naturelle.
Idées déco pour une terrasse arrière campagne de taille moyenne avec un foyer extérieur et des pavés en pierre naturelle.
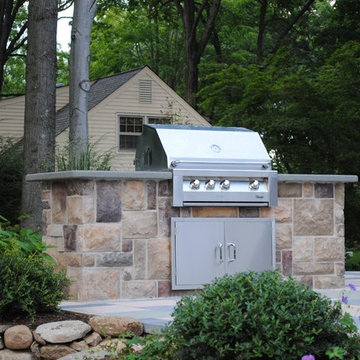
Réalisation d'une grande terrasse arrière tradition avec une cuisine d'été, du carrelage et aucune couverture.
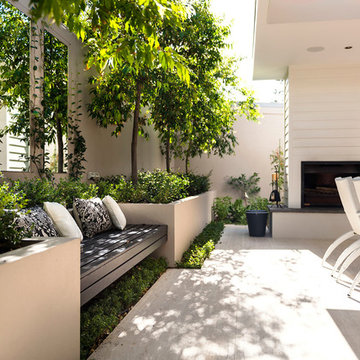
DMax photography, Liz Prater interior design and fit out. Swell Homes addition and renovation.
Exemple d'une terrasse arrière chic.
Exemple d'une terrasse arrière chic.
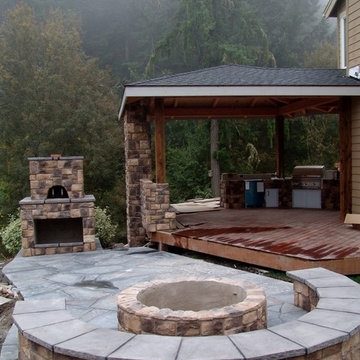
fire pit, outdoor fireplace, pizza oven, wood fired brick oven, deck, covered porch, landscaping, masonry landscaping, natural stone, stone, fire, backyard, tight stacked, yard, porch, seating aound fire, atio, porch, pavers, patio furniture, outdoor living, outdoor kitchen, outdoor bbq, grill, bar seating, outdoor seating, outdoor furniture, patio furniture,
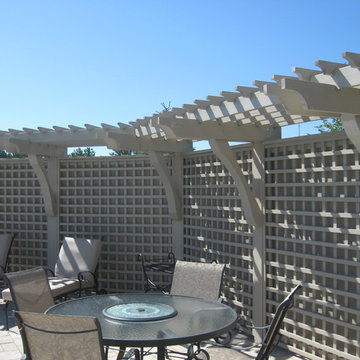
Shade & Privacy By The Pool
Built By : Forest Fence & Deck Co Ltd.
Cette image montre une grande terrasse arrière traditionnelle avec une pergola.
Cette image montre une grande terrasse arrière traditionnelle avec une pergola.
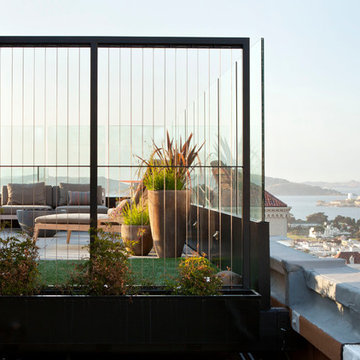
This 1925 Jackson street penthouse boasts 2,600 square feet with an additional 1,000 square foot roof deck. Having only been remodeled a few times the space suffered from an outdated, wall heavy floor plan. Updating the flow was critical to the success of this project. An enclosed kitchen was opened up to become the hub for gathering and entertaining while an antiquated closet was relocated for a sumptuous master bath. The necessity for roof access to the additional outdoor living space allowed for the introduction of a spiral staircase. The sculptural stairs provide a source for natural light and yet another focal point.
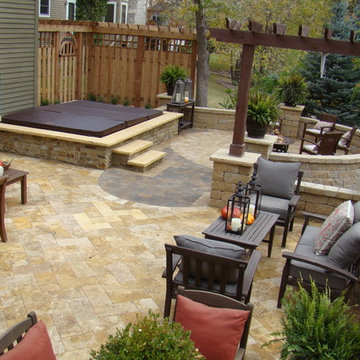
Designer Craig Frick
A hot tub was installed to warm up and rest after a long day of ice skating.
Idées déco pour une terrasse classique.
Idées déco pour une terrasse classique.

Elegant multi-level Ipe Deck features simple lines, built-in benches with an unobstructed view of terraced gardens and pool. (c) Decks by Kiefer ~ New jersey
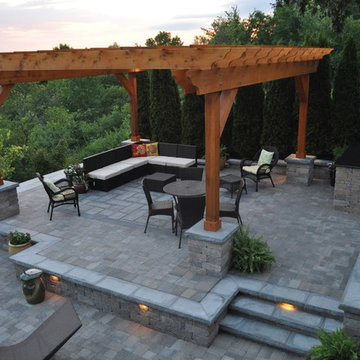
Annuals in both the beds and as container plantings liven up this two-tiered patio space. The pergola frames the social space and a small grill area is conveniently located to serve guests and family.
Idées déco de terrasses
90
