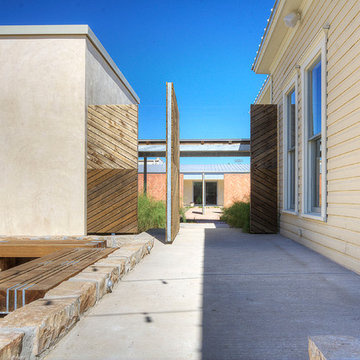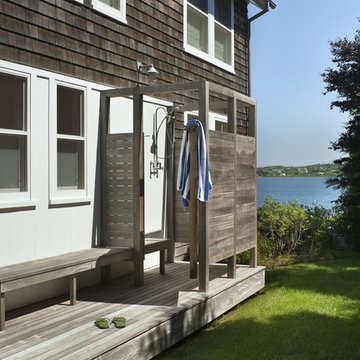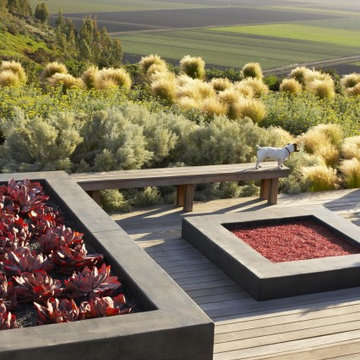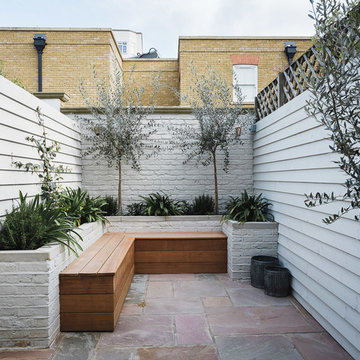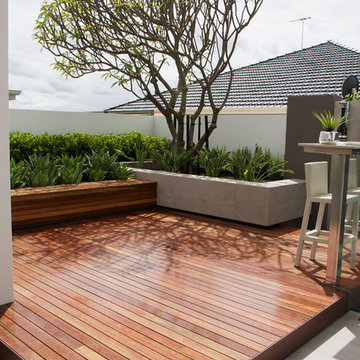Idées déco de terrasses
Trier par :
Budget
Trier par:Populaires du jour
181 - 200 sur 914 photos
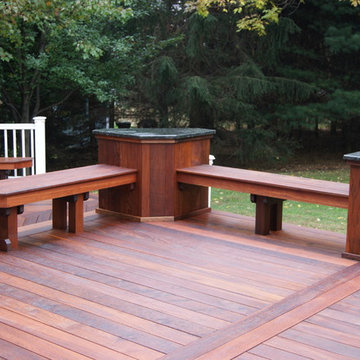
Built in Ipe benches with granite topped cocktail tables compliment granite on kitchen cabinets and provide a place for guests to rest their drinks and plates. Unique hand crafted details on this multilevel Ipe hardwood deck with stone inlay in sunken lounge area for fire bowl make it an award winning addition to this home. The thermal blue stone inlay ties into the blue stone walk way that leads to this one of kind beauty. Lighted Timbertech rails tie in with riser lights and give the perfect ambiance for entertaining at night. Our signature plinths block profile fascias. Our own privacy wall with faux pergola over custom made Ipe cabinets made on site. Give us a call today @ 973.729.2125 to discuss your project
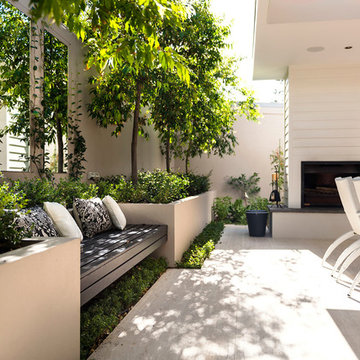
DMax photography, Liz Prater interior design and fit out. Swell Homes addition and renovation.
Exemple d'une terrasse arrière chic.
Exemple d'une terrasse arrière chic.
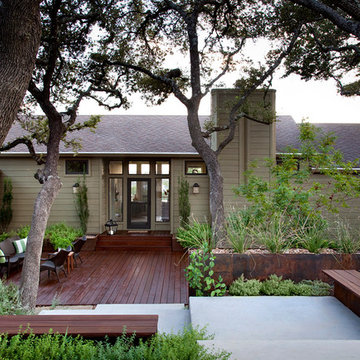
Strong modern lines lead visitors toward the front door in a visual invitation to enter, and lush, sprawling foliage spills into the clean contours of concrete and steel, creating a striking juxtaposition between natural and built elements.
This photo was taken by Ryann Ford.
Trouvez le bon professionnel près de chez vous
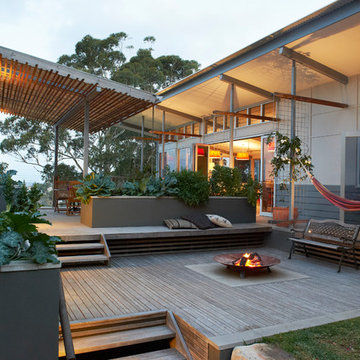
Brigid Arnott - photographer
Exemple d'une terrasse tendance avec un foyer extérieur.
Exemple d'une terrasse tendance avec un foyer extérieur.

Modern mahogany deck. On the rooftop, a perimeter trellis frames the sky and distant view, neatly defining an open living space while maintaining intimacy.
Photo by: Nat Rea Photography
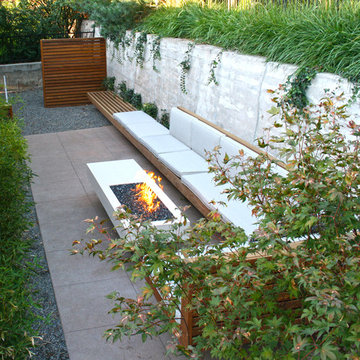
Fifty years ago, a sculptor, Jean Neufeld, moved into a new home at 40 South Bellaire Street in Hilltop. The home, designed by a noted passive solar Denver architect, was both her house and her studio. Today the home is a piece of sculpture – a testament to the original architect’s artistry; and amid the towering, new, custom homes of Hilltop, is a reminder that small things can be highly prized.
The ‘U’ shaped, 2100 SF existing house was designed to focus on a south facing courtyard. When recently purchased by the new owners, it still had its original red metal kitchen cabinets, birch cabinetry, shoji screen walls, and an earth toned palette of materials and colors. Much of the original owners’ furniture was sold with the house to the new owners, a young couple with a passion for collecting contemporary art and mid-century modern era furniture.
The original architect designed a house that speaks of economic stewardship, environmental quality, easy living and simple beauty. Our remodel and renovation extends on these intentions. Ultimately, the goal was finding the right balance between old and new by recognizing the inherent qualities in a house that quietly existed in the midst of a neighborhood that has lost sight of its heritage.
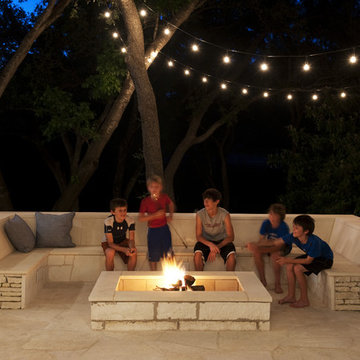
We designed the outdoors spaces to serve double duty...a band in the carport, s'mores on the patio and a glass of wine on the porch.
Photos by Casey Woods
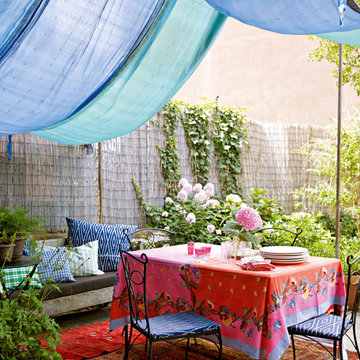
Copyright Chronicle Books
Alayne Patrick
Photography by Debi Treloar
Exemple d'une terrasse éclectique avec un auvent.
Exemple d'une terrasse éclectique avec un auvent.

Idée de décoration pour une petite terrasse arrière design avec des pavés en pierre naturelle et une pergola.
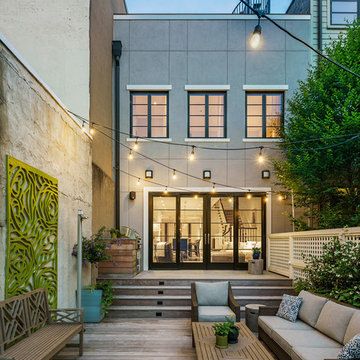
Photo credits: Hoachlander Davis Photography
Exemple d'une terrasse arrière chic avec une cuisine d'été et aucune couverture.
Exemple d'une terrasse arrière chic avec une cuisine d'été et aucune couverture.
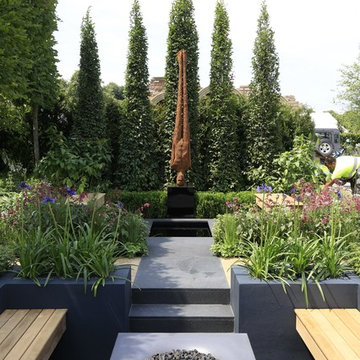
Best Of Both Worlds
Designed by: Rosemary Coldstream
Built by: The Outdoor Room
Supported by: Bali Go Landscape
Materials used: Blue Grey Granite, Hard Buff Yorkstone Setts & Reclaimed Yorkstone
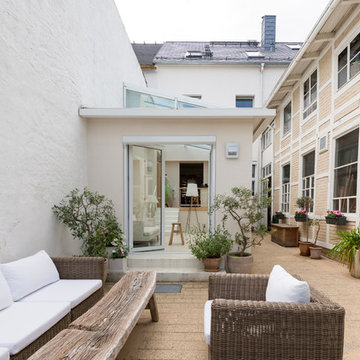
Kate Jordan Photo © 2016 Houzz
Cette image montre une grande terrasse arrière nordique.
Cette image montre une grande terrasse arrière nordique.
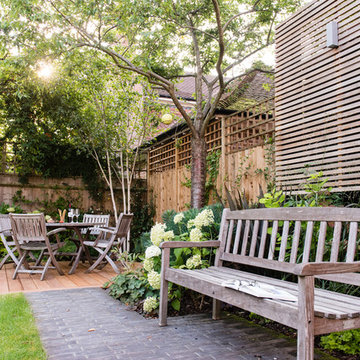
Inspiration pour une terrasse arrière traditionnelle avec des pavés en brique et aucune couverture.
Idées déco de terrasses
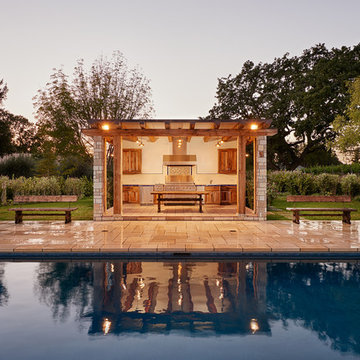
Location: Los Olivos, CA // Type: New Construction // Architect: Appelton & Associates // Photo: Creative Noodle
Idées déco pour une terrasse arrière montagne de taille moyenne avec une cuisine d'été, des pavés en pierre naturelle et un gazebo ou pavillon.
Idées déco pour une terrasse arrière montagne de taille moyenne avec une cuisine d'été, des pavés en pierre naturelle et un gazebo ou pavillon.
10
