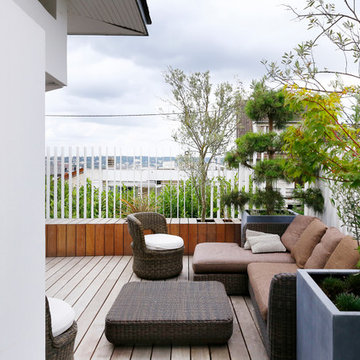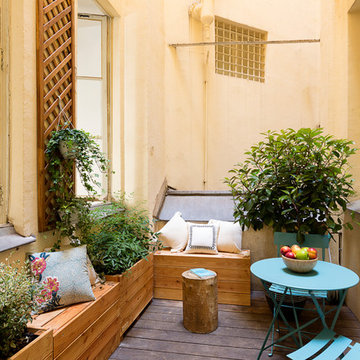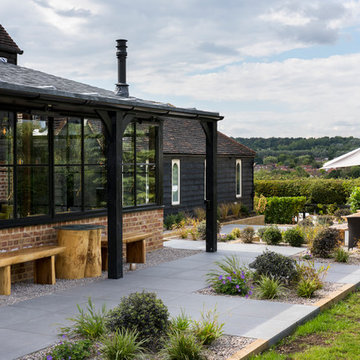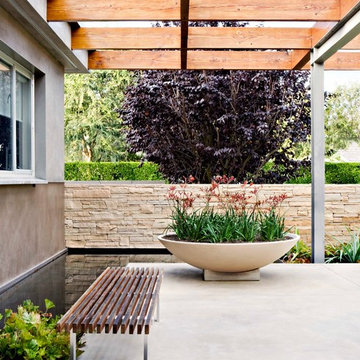Idées déco de terrasses
Trier par :
Budget
Trier par:Populaires du jour
1 - 20 sur 913 photos

L'espace pergola offre un peu d'ombrage aux banquettes sur mesure
Cette image montre une terrasse sur le toit marine avec une pergola.
Cette image montre une terrasse sur le toit marine avec une pergola.

Adrien DUQUESNEL
Cette photo montre une terrasse sur le toit scandinave avec une pergola.
Cette photo montre une terrasse sur le toit scandinave avec une pergola.
Trouvez le bon professionnel près de chez vous
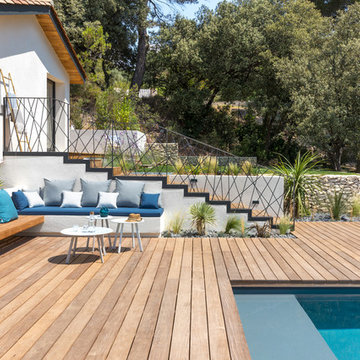
Gabrielle VOINOT
Cette photo montre une terrasse méditerranéenne avec aucune couverture.
Cette photo montre une terrasse méditerranéenne avec aucune couverture.

Idée de décoration pour une petite terrasse arrière design avec des pavés en pierre naturelle et une pergola.
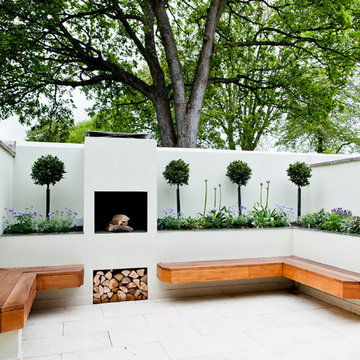
Cette image montre une petite terrasse arrière design avec un foyer extérieur et des pavés en pierre naturelle.
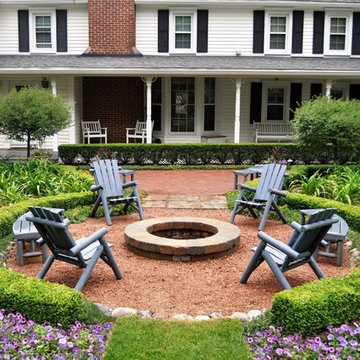
Brick walkways and a brick patio work in concert with boxwood and yew hedges on this farmhouse landscape.
A fire pit, Adirondack furniture and plenty of annual flowers are also woven into the fabric of this landscape design.

E2 Homes
Modern ipe deck and landscape. Landscape and hardscape design by Evergreen Consulting.
Architecture by Green Apple Architecture.
Decks by Walk on Wood
Photos by Harvey Smith

The garden 3 weeks after planting, on a foggy day.
Photo by Steve Masley
Cette photo montre une terrasse avec des plantes en pots chic.
Cette photo montre une terrasse avec des plantes en pots chic.

Ema Peter Photography http://www.emapeter.com/
Constructed by Best Builders. http://www.houzz.com/pro/bestbuildersca/ www.bestbuilders.ca
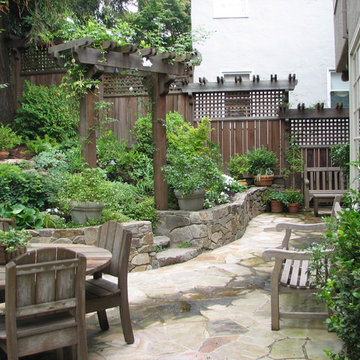
Low stone retaining walls, lush plantings, flagstone patio, and lovely trellis and fencing create an appealing garden area.
Photo: Lisa Joyce
Idée de décoration pour une terrasse arrière tradition.
Idée de décoration pour une terrasse arrière tradition.

The deck functions as an additional ‘outdoor room’, extending the living areas out into this beautiful Canberra garden. We designed the deck around existing deciduous trees, maintaining the canopy and protecting the windows and deck from hot summer sun.
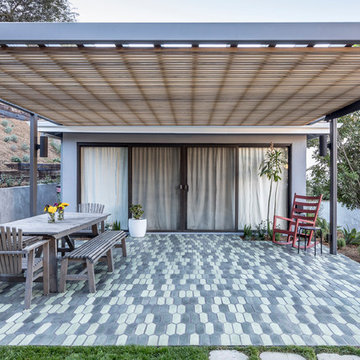
Fat Tony
Idée de décoration pour une terrasse arrière champêtre de taille moyenne avec du carrelage et une pergola.
Idée de décoration pour une terrasse arrière champêtre de taille moyenne avec du carrelage et une pergola.
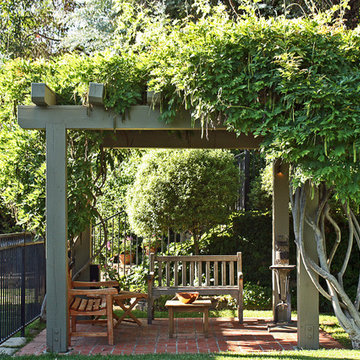
Many outdoor rooms interconnect around this entire “Family Compound,” a back house, and adjourning guest home. There is everything you need to entertain a giant family and to have friends over for a pool party. Some elements include a huge agave orchard with courtyards, an outdoor BBQ kitchen, a vegetable garden with fruit trees, a swimming pool, patios and levels. The landscape design also addresses drought tolerance and organic gardening.
Paul Hendershot Design Inc. furniture: https://www.houzz.com/photos/products/seller--paulhendershot
PC | Alicia Cattoni for paulhendershotdesign.com
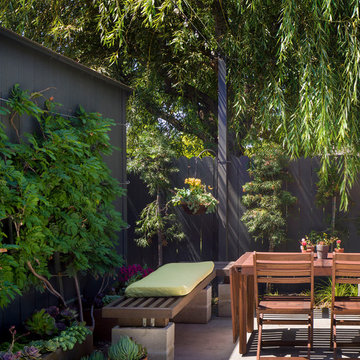
940sf interior and exterior remodel of the rear unit of a duplex. By reorganizing on-site parking and re-positioning openings a greater sense of privacy was created for both units. In addition it provided a new entryway for the rear unit. A modified first floor layout improves natural daylight and connections to new outdoor patios.
(c) Eric Staudenmaier
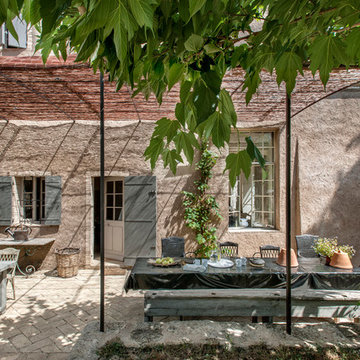
Bernard Touillon photographe
La Maison de Charrier décorateur
Exemple d'une terrasse arrière nature de taille moyenne avec une pergola.
Exemple d'une terrasse arrière nature de taille moyenne avec une pergola.
Idées déco de terrasses
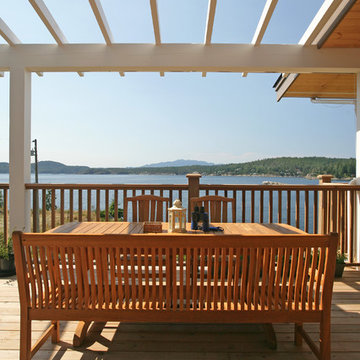
Design by: SunshineCoastHomeDesign.com
Inspiration pour une terrasse marine avec une pergola.
Inspiration pour une terrasse marine avec une pergola.
1
