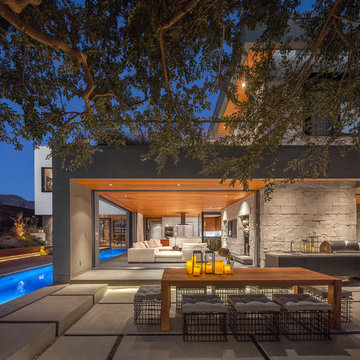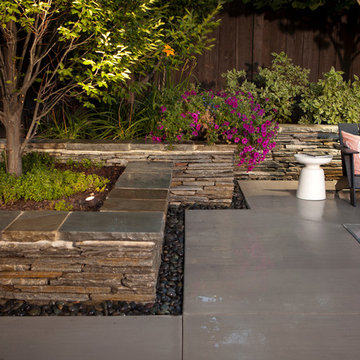Idées déco de terrasses
Trier par :
Budget
Trier par:Populaires du jour
1 - 20 sur 518 photos
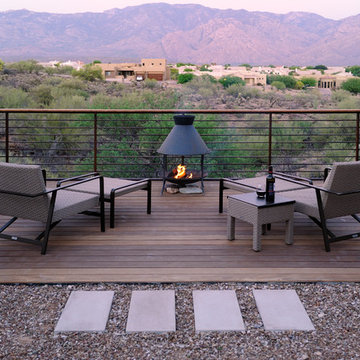
Balfour Walker Photography
Cette image montre une terrasse design avec un foyer extérieur.
Cette image montre une terrasse design avec un foyer extérieur.
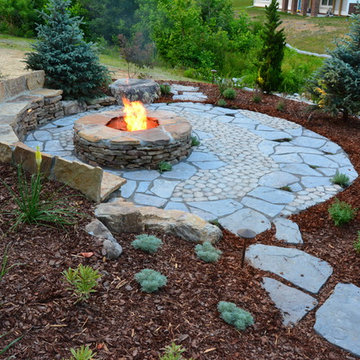
Idées déco pour une terrasse arrière montagne de taille moyenne avec un foyer extérieur, des pavés en béton et aucune couverture.
Trouvez le bon professionnel près de chez vous
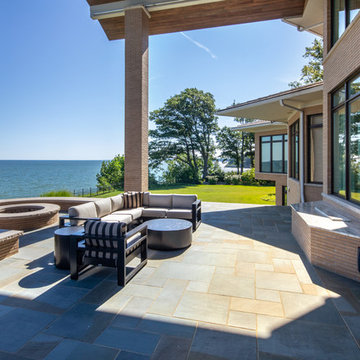
These Cleveland-area homeowners had to have a whole section of hardwood flooring replaced due to severe sun damage.
Their main concern was selecting a window film that could ensure the heat control, glare protection and UV control that they were looking for to keep their interiors protected.
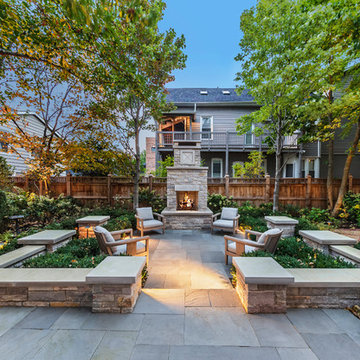
Cette image montre une terrasse arrière traditionnelle avec aucune couverture et une cheminée.
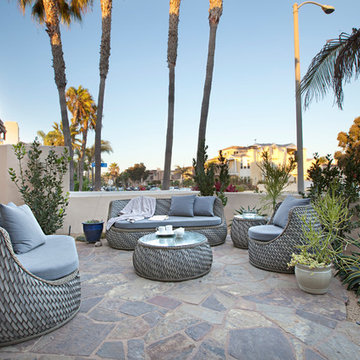
Idée de décoration pour une terrasse design avec des pavés en pierre naturelle et aucune couverture.
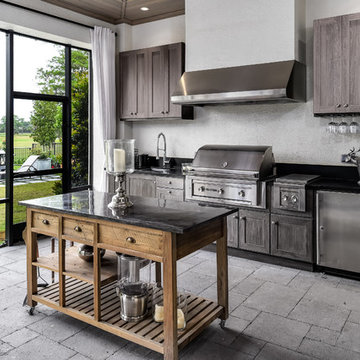
Aménagement d'une grande terrasse arrière classique avec une cuisine d'été, des pavés en béton et une extension de toiture.
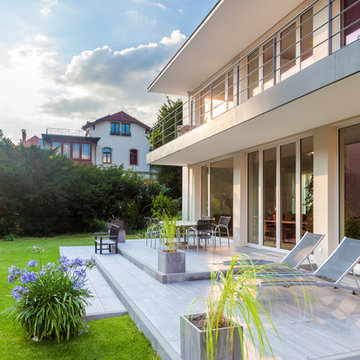
Jan Rieger Werbefotografen Dresden
Cette photo montre une terrasse latérale tendance avec aucune couverture.
Cette photo montre une terrasse latérale tendance avec aucune couverture.
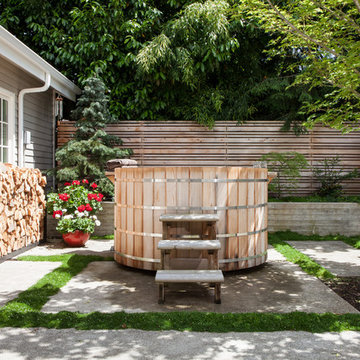
This project reimagines an under-used back yard in Portland, Oregon, creating an urban garden with an adjacent writer’s studio. Taking inspiration from Japanese precedents, we conceived of a paving scheme with planters, a cedar soaking tub, a fire pit, and a seven-foot-tall cedar fence. A maple tree forms the focal point and will grow to shade the yard. Board-formed concrete planters house conifers, maples and moss, appropriate to the Pacific Northwest climate.
Photo: Anna M Campbell: annamcampbell.com
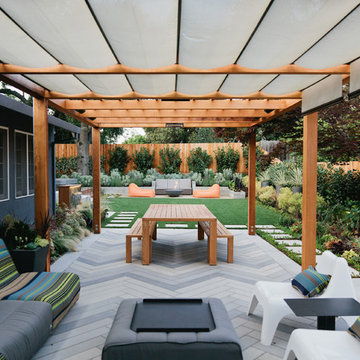
Meg Messina Photography
Aménagement d'une terrasse arrière contemporaine de taille moyenne avec des pavés en béton et une pergola.
Aménagement d'une terrasse arrière contemporaine de taille moyenne avec des pavés en béton et une pergola.
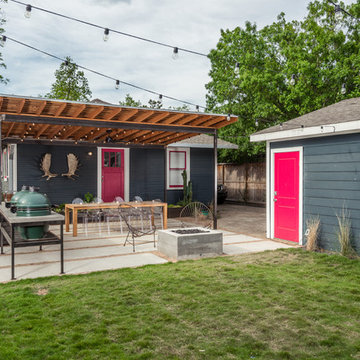
Brett Zamore Design
Réalisation d'une terrasse arrière design avec des pavés en béton et une pergola.
Réalisation d'une terrasse arrière design avec des pavés en béton et une pergola.

the finished new deck and outdoor space.
Aménagement d'une terrasse classique.
Aménagement d'une terrasse classique.
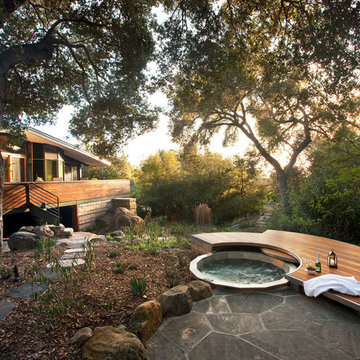
Jim Bartsch Photography
Cette image montre une terrasse en bois design.
Cette image montre une terrasse en bois design.

This 1925 Jackson street penthouse boasts 2,600 square feet with an additional 1,000 square foot roof deck. Having only been remodeled a few times the space suffered from an outdated, wall heavy floor plan. Updating the flow was critical to the success of this project. An enclosed kitchen was opened up to become the hub for gathering and entertaining while an antiquated closet was relocated for a sumptuous master bath. The necessity for roof access to the additional outdoor living space allowed for the introduction of a spiral staircase. The sculptural stairs provide a source for natural light and yet another focal point.
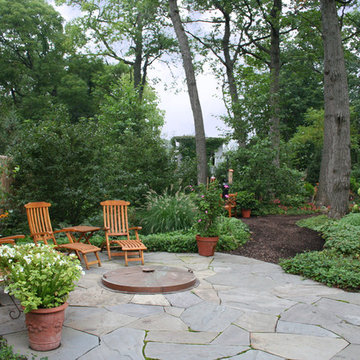
The woodland mulch path provides a transition from space to space and culminates at a recessed bluestone fire-pit surrounded by a 2¼-inch thick irregular bluestone tight-jointed seating area dotted with flower containers. The custom-made copper cover protects the fire pit when not in use.

Cette photo montre une terrasse arrière chic de taille moyenne avec un foyer extérieur, des pavés en pierre naturelle et aucune couverture.
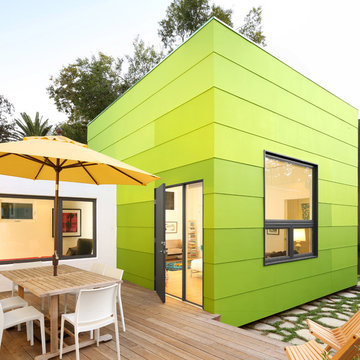
Tamara Leigh Photography
Réalisation d'une terrasse en bois arrière design.
Réalisation d'une terrasse en bois arrière design.
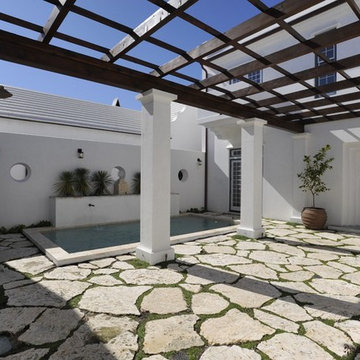
Courtyard at Beach
Inspiration pour une terrasse design avec des pavés en pierre naturelle et une pergola.
Inspiration pour une terrasse design avec des pavés en pierre naturelle et une pergola.
Idées déco de terrasses
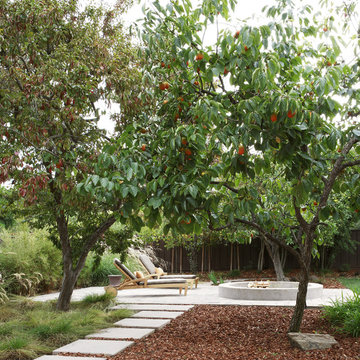
A refined material palette modernizes this conventional 60′s ranch-home’s yard. Repetition of materials like stone, ipe and concrete combine beautifully to form a bold and contemporary garden.
Layered walls perform double duty as both sculpture and a way to define gathering spaces. Contrasting leaf textures and hues harmonize with the hardscape, and plant masses add their colorful statement to the canvas.
Michele Lee Willson Photography
1
