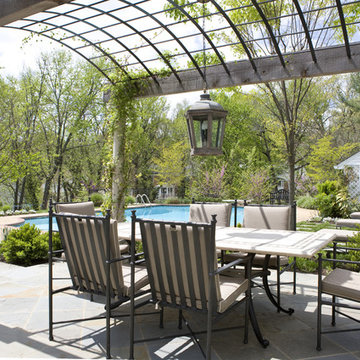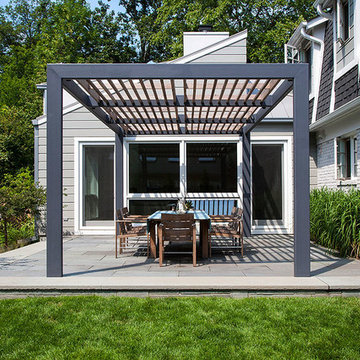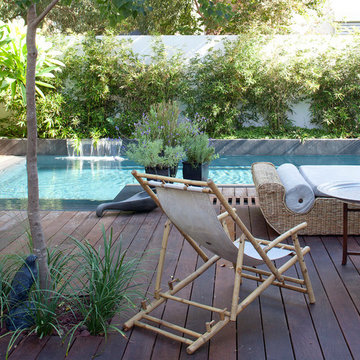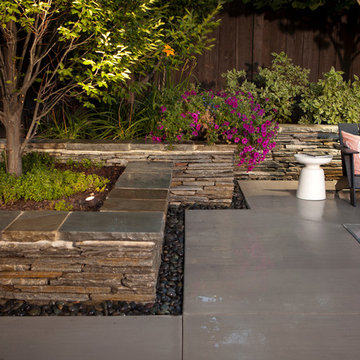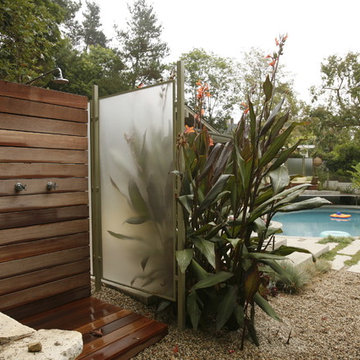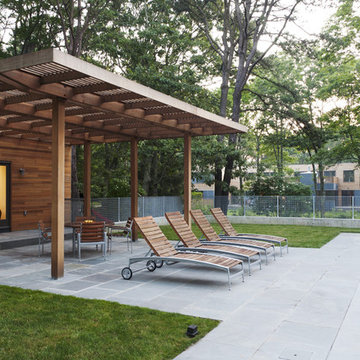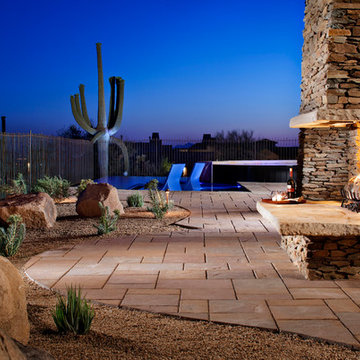Idées déco de terrasses
Trier par :
Budget
Trier par:Populaires du jour
21 - 40 sur 949 photos
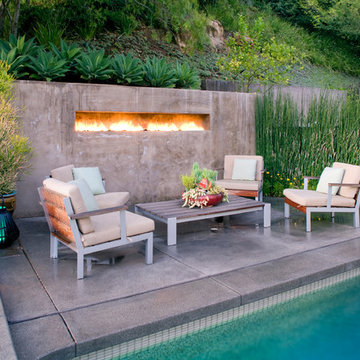
This project was a full remodel and second story addition to a single-story modern home built in 1959. A major goal was better site integration, achieved through the use of stone, synthetic wood siding and stucco- all materials which satisfy the high-fire zone requirements.
Trouvez le bon professionnel près de chez vous
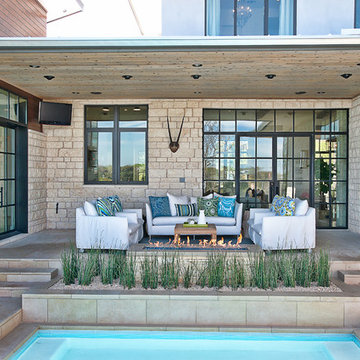
Cette photo montre une terrasse tendance avec un foyer extérieur et une extension de toiture.
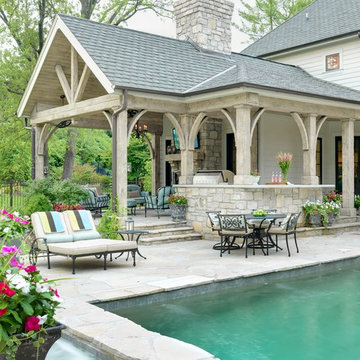
Alise O'Brien Photography
Inspiration pour une terrasse traditionnelle.
Inspiration pour une terrasse traditionnelle.
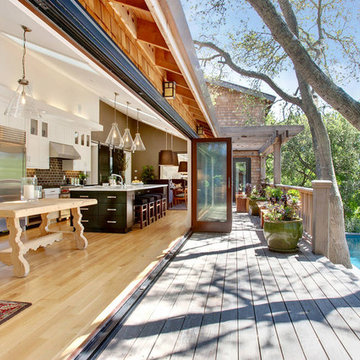
URRUTIA DESIGN
Photography by Jason Wells
Aménagement d'une terrasse classique avec une pergola.
Aménagement d'une terrasse classique avec une pergola.
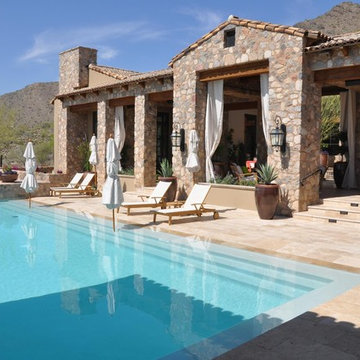
Our PREMIUM SELECT Tumbled French Pattern Walnut Travertine Pavers are light brown in color. Although some variation in color is to be expected, it is overall consistent throughout. Our most popular product. Walnut Travertine French pattern consists of 8×8, 8×16, 16×16, 16×24 sizes. 1.25″ thick.
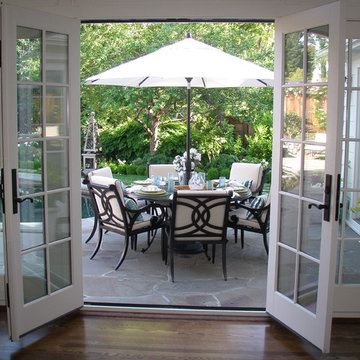
Soft grass bordering aged flagstone adds to the romance of this Georgian-style setting. The palette is consistently cool; even the tableware echoes the blue waters of the pool.
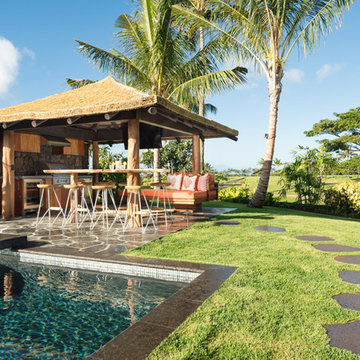
The Pai Pai is the automatic hangout spot for the whole family. Designed in a fun tropical style with a reed thatch ceiling, dark stained rafters, and Ohia log columns. The live edge bar faces the TV for watching the game while barbecuing and the orange built-in sofa makes relaxing a synch. The pool features a swim-up bar and a hammock swings in the shade beneath the coconut trees.
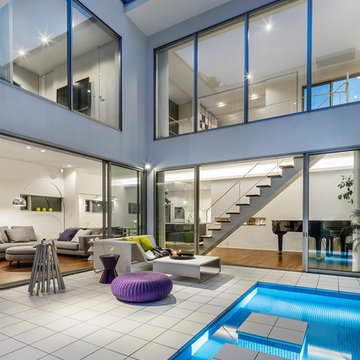
夕刻には水盤に光が浮かび、リゾートホテルのような趣に。室内の明かりに包まれ、中庭全体が浮かび上がるドラマティックな瞬間。
Exemple d'une terrasse tendance avec une cour et aucune couverture.
Exemple d'une terrasse tendance avec une cour et aucune couverture.
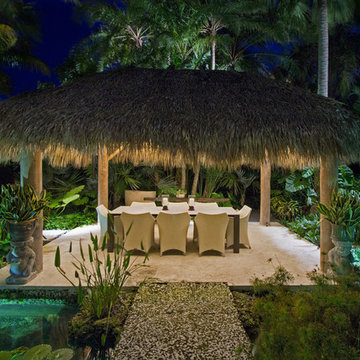
Tamara Alvarez
Exemple d'une terrasse arrière exotique avec un point d'eau et un gazebo ou pavillon.
Exemple d'une terrasse arrière exotique avec un point d'eau et un gazebo ou pavillon.
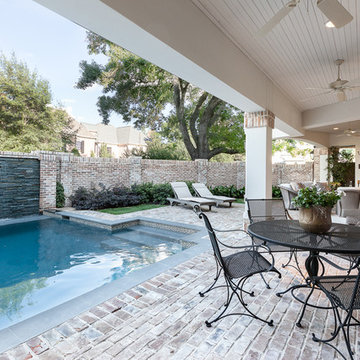
Connie Anderson Photography
Exemple d'une grande terrasse chic avec un point d'eau, des pavés en brique et une extension de toiture.
Exemple d'une grande terrasse chic avec un point d'eau, des pavés en brique et une extension de toiture.
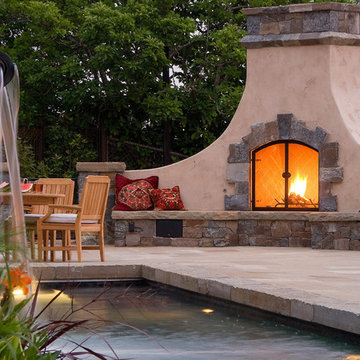
We developed this landscape over several years in close study with the Architects and Clients, who were committed to artisan-quality construction in every detail of the home and landscape. Each level of the house and terraced landscape boasts magnificent views to San Francisco.
The steep site and the clients’ love of rustic stone lead us to create a series of luxurious serpentine stone walls to chisel the hillside. On each terrace of the garden, the same walls frame and hug unique spaces for play, entertaining, relaxing and contemplation.
Each room of the house opens to a distinct, related garden room: a BBQ terrace with an outdoor kitchen and pizza oven; a quiet terrace with aquatic plants, Japanese maples, and a mermaid sculpture; a lap pool and outdoor fireplace; and a guest house with a vegetable garden. The resulting landscape burgeons into a true feast for the senses.
Visitors are greeted at the street by stone columns supporting a tailored entry gate with Oak branch detailing. The gently sculpted driveway is flanked by Coast Live Oaks and California native plantings. At the top of the driveway, visitors are beckoned up to the main entry terrace by a grand sweeping staircase of Montana Cody stone steps. Before entering the main door of the house, one can rest on the stone seat-wall under a reclaimed redwood trellis and enjoy the calming waters of the custom limestone birdbath fountain.
From the Grand Lawn off the rear terrace of the house, the view to the city is framed by romantic gas lanterns set on bold stone columns. Although the site grades required guardrails on this main terrace, the view was maintained through minimal planting and the use of an infinity pond and hand crafted metal railings to contain the space.
The retaining walls of the Grand Lawn became a canvas for us to design unique water features. We hired a local stone sculptor, a local metal sculptor and a top-notch pool company to help us create a boulder water wall and artistic bronze fountainheads that thunder down into the pool: both playful and grandiose in one gesture.
Architect: Graff Architects
General Contractor: Young & Burton
Treve Johnson Photography
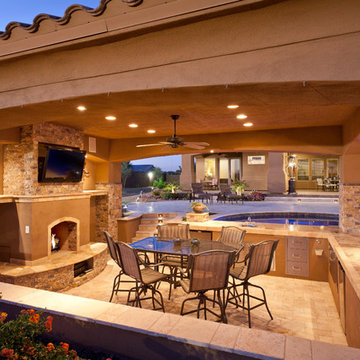
Inspiration pour une terrasse traditionnelle avec un foyer extérieur.
Idées déco de terrasses
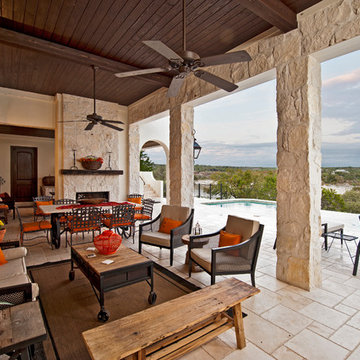
Réalisation d'une grande terrasse arrière méditerranéenne avec un foyer extérieur, une extension de toiture et du carrelage.
2
