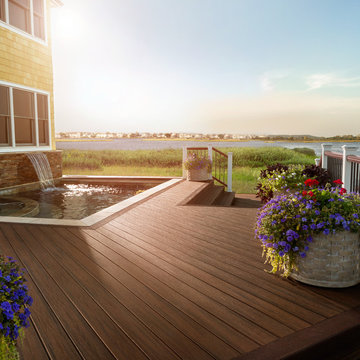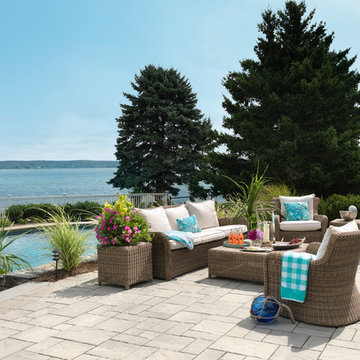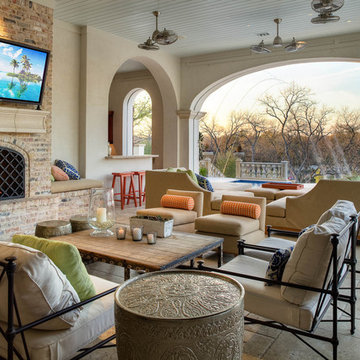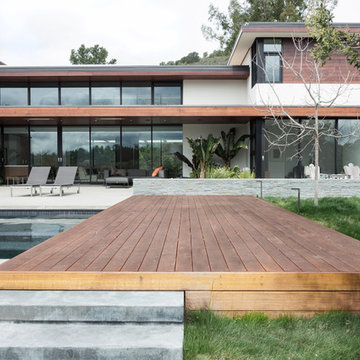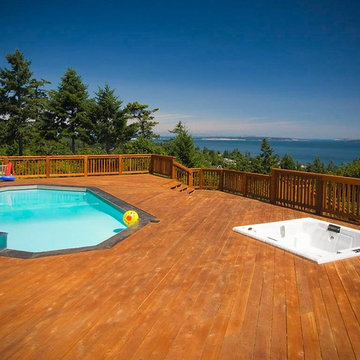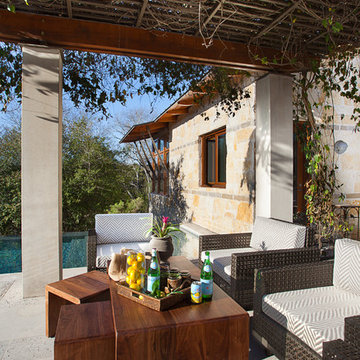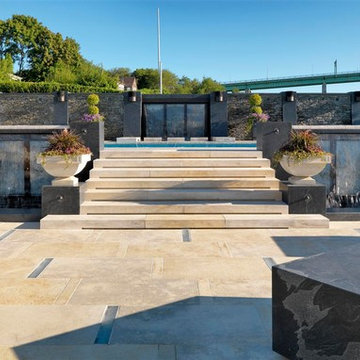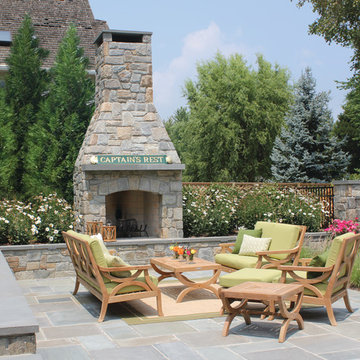Idées déco de terrasses
Trier par :
Budget
Trier par:Populaires du jour
81 - 100 sur 949 photos
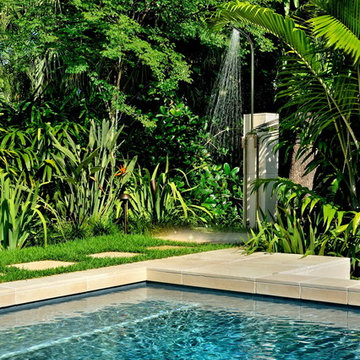
Cette image montre une terrasse avec une douche extérieure arrière ethnique.
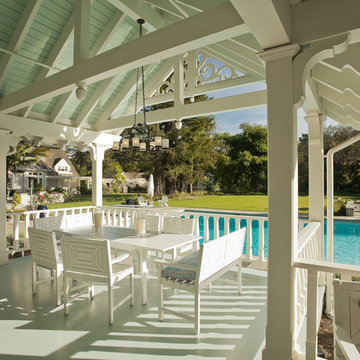
Architecture by John Malick and Associates, Photography © Jeannie O'Connor
Inspiration pour une terrasse marine.
Inspiration pour une terrasse marine.
Trouvez le bon professionnel près de chez vous
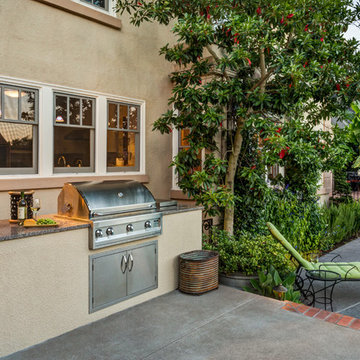
David Papazian
Cette photo montre une terrasse chic avec aucune couverture.
Cette photo montre une terrasse chic avec aucune couverture.
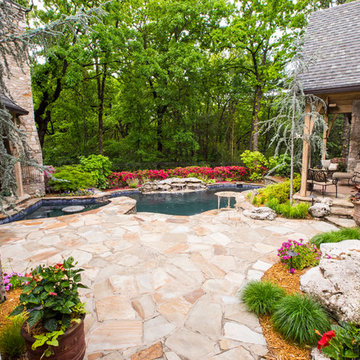
Enjoy top notch audio with the Sonance Landscape Series speaker system. Directional sound distribution and the "landscape light" shape hide the speakers, providing for perfect entertaining ambiance.
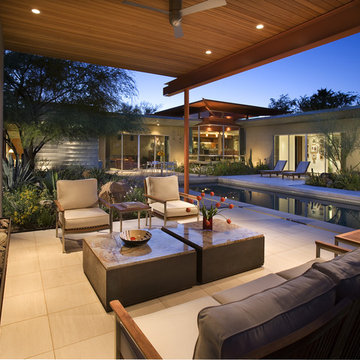
The first project of the Construction Zone, ltd. in 1992.
Réalisation d'une terrasse design avec une cour et un foyer extérieur.
Réalisation d'une terrasse design avec une cour et un foyer extérieur.
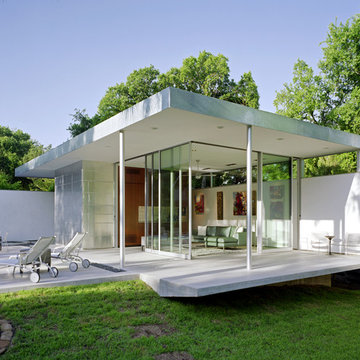
Photo Credit: Thomas McConnell
Idée de décoration pour une petite terrasse minimaliste.
Idée de décoration pour une petite terrasse minimaliste.
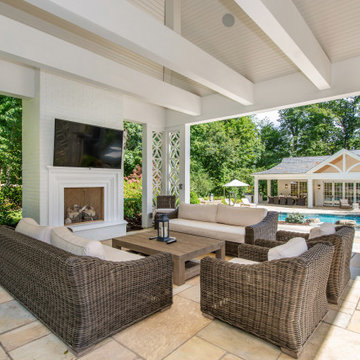
Exemple d'une terrasse arrière chic avec une cheminée, du carrelage et une extension de toiture.
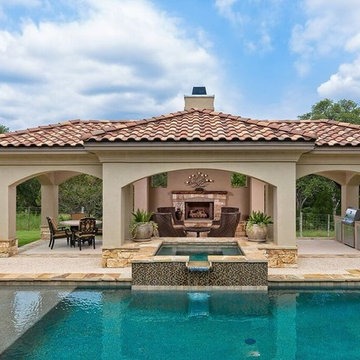
Cette image montre une terrasse méditerranéenne avec une cuisine d'été et un gazebo ou pavillon.
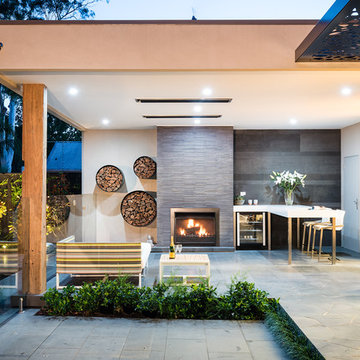
Tim Turner Photographer
Inspiration pour une terrasse arrière design de taille moyenne avec du béton estampé et une extension de toiture.
Inspiration pour une terrasse arrière design de taille moyenne avec du béton estampé et une extension de toiture.
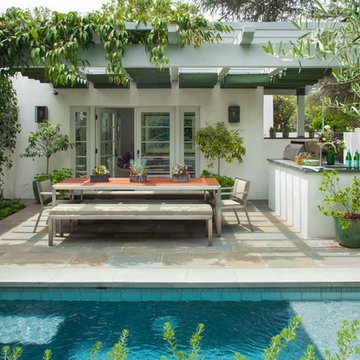
Landscape Design by Lisa Gimmy, www.lglalandscape.com
Réalisation d'une terrasse arrière méditerranéenne de taille moyenne avec une cuisine d'été, une pergola et des pavés en béton.
Réalisation d'une terrasse arrière méditerranéenne de taille moyenne avec une cuisine d'été, une pergola et des pavés en béton.
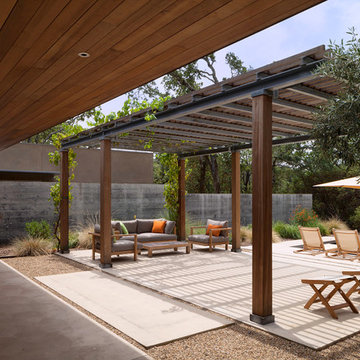
Michael Hospelt Architect: Keith Anding
Idées déco pour une terrasse contemporaine avec une dalle de béton et une pergola.
Idées déco pour une terrasse contemporaine avec une dalle de béton et une pergola.
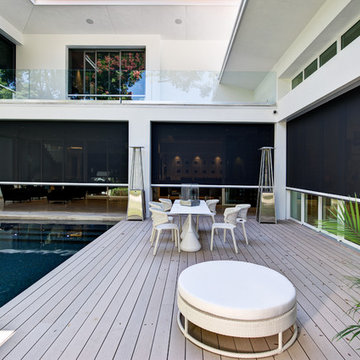
Azalea is The 2012 New American Home as commissioned by the National Association of Home Builders and was featured and shown at the International Builders Show and in Florida Design Magazine, Volume 22; No. 4; Issue 24-12. With 4,335 square foot of air conditioned space and a total under roof square footage of 5,643 this home has four bedrooms, four full bathrooms, and two half bathrooms. It was designed and constructed to achieve the highest level of “green” certification while still including sophisticated technology such as retractable window shades, motorized glass doors and a high-tech surveillance system operable just by the touch of an iPad or iPhone. This showcase residence has been deemed an “urban-suburban” home and happily dwells among single family homes and condominiums. The two story home brings together the indoors and outdoors in a seamless blend with motorized doors opening from interior space to the outdoor space. Two separate second floor lounge terraces also flow seamlessly from the inside. The front door opens to an interior lanai, pool, and deck while floor-to-ceiling glass walls reveal the indoor living space. An interior art gallery wall is an entertaining masterpiece and is completed by a wet bar at one end with a separate powder room. The open kitchen welcomes guests to gather and when the floor to ceiling retractable glass doors are open the great room and lanai flow together as one cohesive space. A summer kitchen takes the hospitality poolside.
Awards:
2012 Golden Aurora Award – “Best of Show”, Southeast Building Conference
– Grand Aurora Award – “Best of State” – Florida
– Grand Aurora Award – Custom Home, One-of-a-Kind $2,000,001 – $3,000,000
– Grand Aurora Award – Green Construction Demonstration Model
– Grand Aurora Award – Best Energy Efficient Home
– Grand Aurora Award – Best Solar Energy Efficient House
– Grand Aurora Award – Best Natural Gas Single Family Home
– Aurora Award, Green Construction – New Construction over $2,000,001
– Aurora Award – Best Water-Wise Home
– Aurora Award – Interior Detailing over $2,000,001
2012 Parade of Homes – “Grand Award Winner”, HBA of Metro Orlando
– First Place – Custom Home
2012 Major Achievement Award, HBA of Metro Orlando
– Best Interior Design
2012 Orlando Home & Leisure’s:
– Outdoor Living Space of the Year
– Specialty Room of the Year
2012 Gold Nugget Awards, Pacific Coast Builders Conference
– Grand Award, Indoor/Outdoor Space
– Merit Award, Best Custom Home 3,000 – 5,000 sq. ft.
2012 Design Excellence Awards, Residential Design & Build magazine
– Best Custom Home 4,000 – 4,999 sq ft
– Best Green Home
– Best Outdoor Living
– Best Specialty Room
– Best Use of Technology
2012 Residential Coverings Award, Coverings Show
2012 AIA Orlando Design Awards
– Residential Design, Award of Merit
– Sustainable Design, Award of Merit
2012 American Residential Design Awards, AIBD
– First Place – Custom Luxury Homes, 4,001 – 5,000 sq ft
– Second Place – Green Design
Idées déco de terrasses
5
