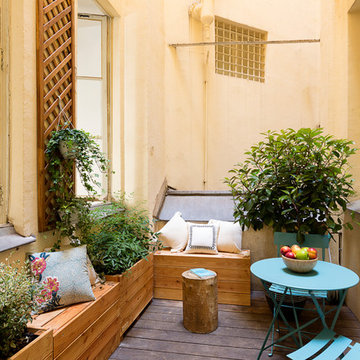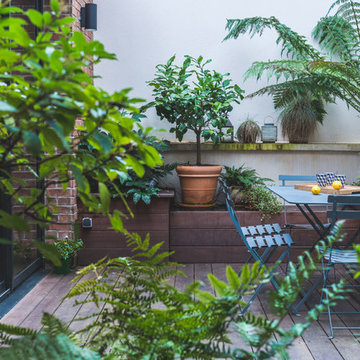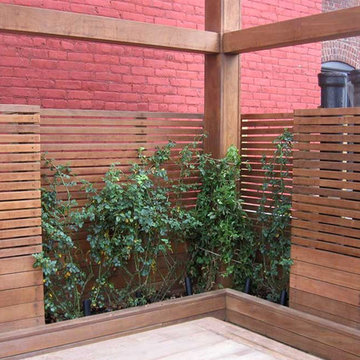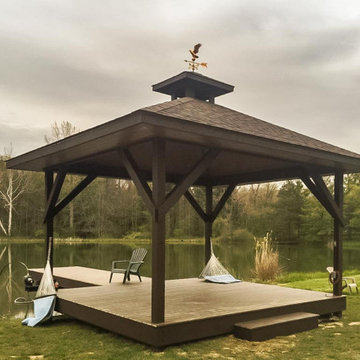Idées déco de terrasses - pontons, terrasses avec des plantes en pots
Trier par :
Budget
Trier par:Populaires du jour
1 - 20 sur 11 925 photos
1 sur 3
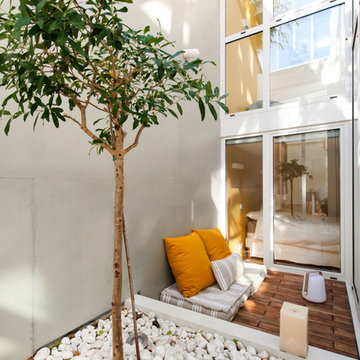
Cette photo montre une terrasse avec des plantes en pots scandinave avec aucune couverture.
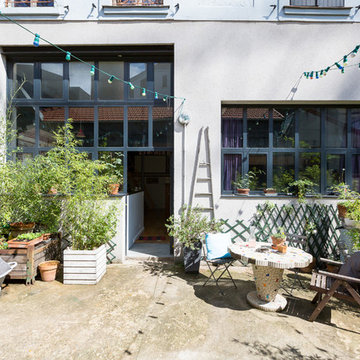
Mathieu Fiol
Idées déco pour une terrasse avec des plantes en pots industrielle avec une dalle de béton et aucune couverture.
Idées déco pour une terrasse avec des plantes en pots industrielle avec une dalle de béton et aucune couverture.
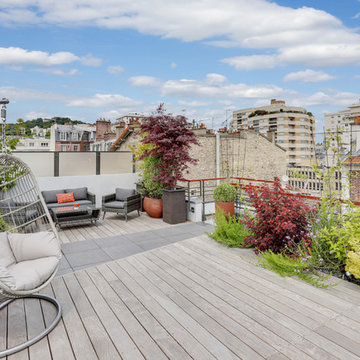
Idées déco pour une terrasse sur le toit contemporaine avec aucune couverture et un garde-corps en bois.
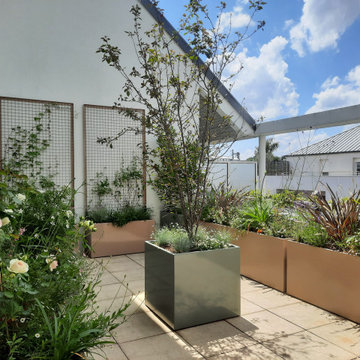
Réalisation d'une terrasse latérale design avec une dalle de béton et aucune couverture.

Adrien DUQUESNEL
Cette photo montre une terrasse sur le toit scandinave avec une pergola.
Cette photo montre une terrasse sur le toit scandinave avec une pergola.
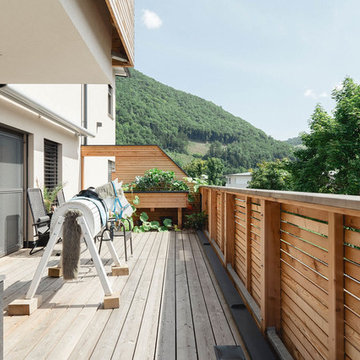
Réalisation d'une terrasse avec des plantes en pots arrière design avec une extension de toiture.

L'espace pergola offre un peu d'ombrage aux banquettes sur mesure
Cette image montre une terrasse sur le toit marine avec une pergola.
Cette image montre une terrasse sur le toit marine avec une pergola.

We planned a thoughtful redesign of this beautiful home while retaining many of the existing features. We wanted this house to feel the immediacy of its environment. So we carried the exterior front entry style into the interiors, too, as a way to bring the beautiful outdoors in. In addition, we added patios to all the bedrooms to make them feel much bigger. Luckily for us, our temperate California climate makes it possible for the patios to be used consistently throughout the year.
The original kitchen design did not have exposed beams, but we decided to replicate the motif of the 30" living room beams in the kitchen as well, making it one of our favorite details of the house. To make the kitchen more functional, we added a second island allowing us to separate kitchen tasks. The sink island works as a food prep area, and the bar island is for mail, crafts, and quick snacks.
We designed the primary bedroom as a relaxation sanctuary – something we highly recommend to all parents. It features some of our favorite things: a cognac leather reading chair next to a fireplace, Scottish plaid fabrics, a vegetable dye rug, art from our favorite cities, and goofy portraits of the kids.
---
Project designed by Courtney Thomas Design in La Cañada. Serving Pasadena, Glendale, Monrovia, San Marino, Sierra Madre, South Pasadena, and Altadena.
For more about Courtney Thomas Design, see here: https://www.courtneythomasdesign.com/
To learn more about this project, see here:
https://www.courtneythomasdesign.com/portfolio/functional-ranch-house-design/
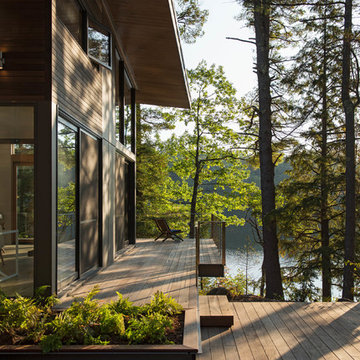
Chuck Choi Architectural Photography
Exemple d'une terrasse avec des plantes en pots montagne avec une extension de toiture.
Exemple d'une terrasse avec des plantes en pots montagne avec une extension de toiture.
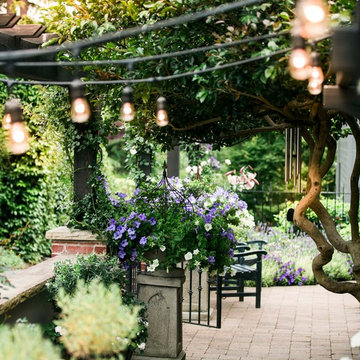
Garden Design By Kim Rooney Landscape architect, Client designed planting in containers, located in the Magnolia neighborhood of Seattle Washington. This photo was taken by Eva Blanchard Photography.
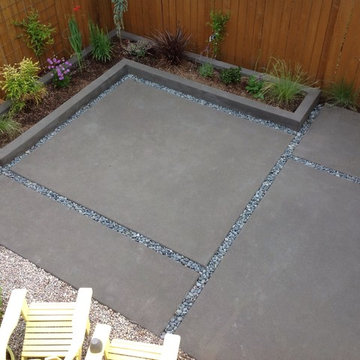
Unusable back ward area transformed into great lounging area in full use daily from the day we complete led. Check out review of Oleary project
Réalisation d'une terrasse avec des plantes en pots arrière minimaliste de taille moyenne avec du béton estampé et aucune couverture.
Réalisation d'une terrasse avec des plantes en pots arrière minimaliste de taille moyenne avec du béton estampé et aucune couverture.
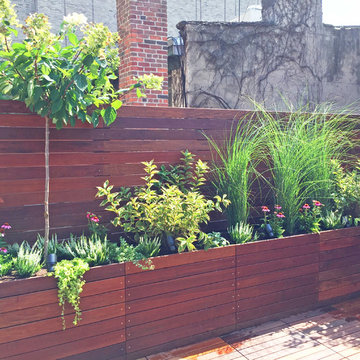
This rooftop garden in Manhattan's West Village features custom fencing with built-in lighting, ipe planter boxes, deck tiles, a shade sail, and black fiberglass planters. Container plantings for this NYC terrace design include bamboo, ornamental grasses, hydrangea trees, purple coneflower, weigela, creeping Jenny, and heathers. See more of our projects at www.amberfreda.com.
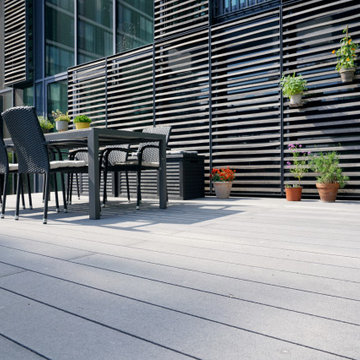
Seit Sommer 2020 können die Bewohner des Hauses Am Kaiserkai 3-7 das Wohnen am Wasser ganz privat auf der eigenen Terrasse mit Elbblick erleben.
Cette image montre une terrasse latérale et au rez-de-chaussée design avec aucune couverture et un garde-corps en matériaux mixtes.
Cette image montre une terrasse latérale et au rez-de-chaussée design avec aucune couverture et un garde-corps en matériaux mixtes.
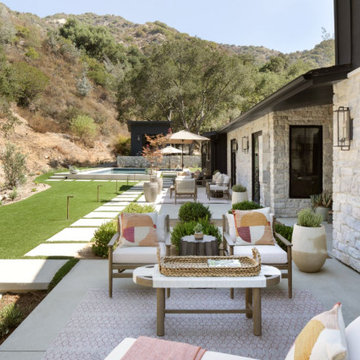
We planned a thoughtful redesign of this beautiful home while retaining many of the existing features. We wanted this house to feel the immediacy of its environment. So we carried the exterior front entry style into the interiors, too, as a way to bring the beautiful outdoors in. In addition, we added patios to all the bedrooms to make them feel much bigger. Luckily for us, our temperate California climate makes it possible for the patios to be used consistently throughout the year.
The original kitchen design did not have exposed beams, but we decided to replicate the motif of the 30" living room beams in the kitchen as well, making it one of our favorite details of the house. To make the kitchen more functional, we added a second island allowing us to separate kitchen tasks. The sink island works as a food prep area, and the bar island is for mail, crafts, and quick snacks.
We designed the primary bedroom as a relaxation sanctuary – something we highly recommend to all parents. It features some of our favorite things: a cognac leather reading chair next to a fireplace, Scottish plaid fabrics, a vegetable dye rug, art from our favorite cities, and goofy portraits of the kids.
---
Project designed by Courtney Thomas Design in La Cañada. Serving Pasadena, Glendale, Monrovia, San Marino, Sierra Madre, South Pasadena, and Altadena.
For more about Courtney Thomas Design, see here: https://www.courtneythomasdesign.com/
To learn more about this project, see here:
https://www.courtneythomasdesign.com/portfolio/functional-ranch-house-design/
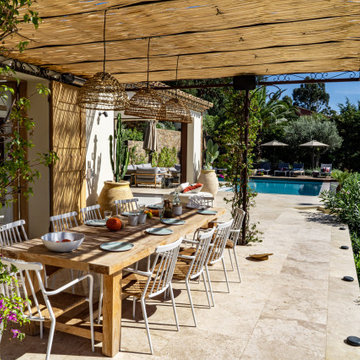
Exemple d'une terrasse avant méditerranéenne avec du carrelage et une pergola.
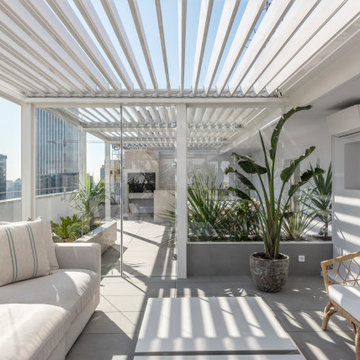
Espacio exterior diseñado para ático en el centro de Madrid. Se apuesta por un estilo paisajistico sobrio, pero eficaz. Los verdes intensos, contrastan con la elegante arquitectura gris y blanca.
La vegetación arropa el ambiente, aportando naturalidad y calidez al entorno.
Idées déco de terrasses - pontons, terrasses avec des plantes en pots
1
