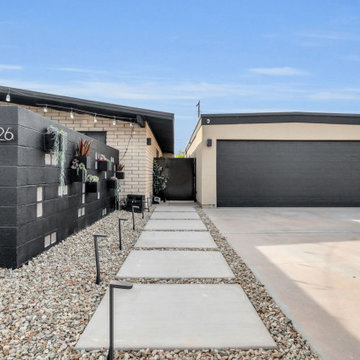Idées déco de terrasses rétro avec une cour
Trier par :
Budget
Trier par:Populaires du jour
41 - 60 sur 192 photos
1 sur 3
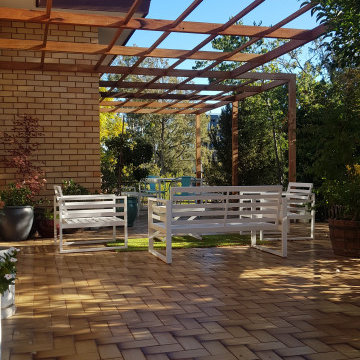
Inspiration pour une petite terrasse vintage avec une cour, du carrelage et une pergola.
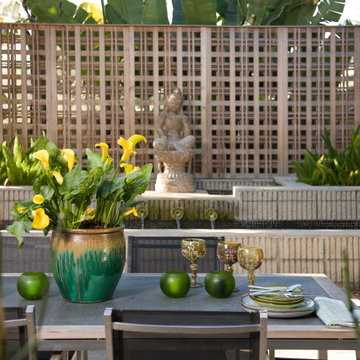
This Zen Garden is a play on textures and shapes all combined to create harmony and peace. The quiet color palette adds to the ease and restfulness making this space a comfortable space to recharge or casually entertain.
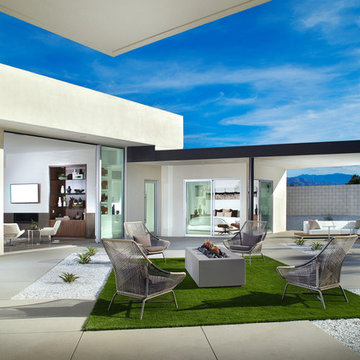
Residence Four Courtyard at Skye in Palm Springs, California
Réalisation d'une terrasse vintage avec un foyer extérieur et une cour.
Réalisation d'une terrasse vintage avec un foyer extérieur et une cour.
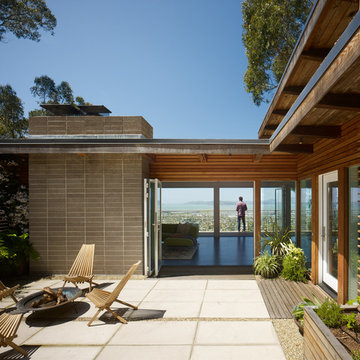
Architect YamaMar Design
Photo by Bruce Damonte
Aménagement d'une terrasse rétro avec un foyer extérieur et une cour.
Aménagement d'une terrasse rétro avec un foyer extérieur et une cour.
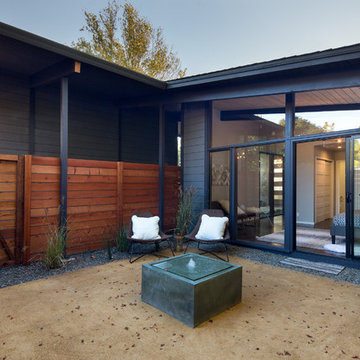
Marcell Puzsar Bright Room SF
Cette photo montre une terrasse rétro avec un point d'eau, une cour et aucune couverture.
Cette photo montre une terrasse rétro avec un point d'eau, une cour et aucune couverture.

道路側にある水盤に反射した光のゆらぎは、土壁に当たってゆらめき、時がとまったかのような感覚です。
Inspiration pour une terrasse vintage de taille moyenne avec une cour, des pavés en pierre naturelle et une extension de toiture.
Inspiration pour une terrasse vintage de taille moyenne avec une cour, des pavés en pierre naturelle et une extension de toiture.
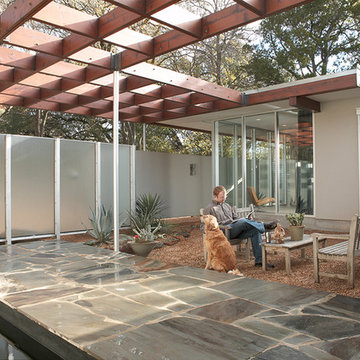
Photo Credit: Coles Hairston
Idée de décoration pour une terrasse vintage avec une cour et une pergola.
Idée de décoration pour une terrasse vintage avec une cour et une pergola.
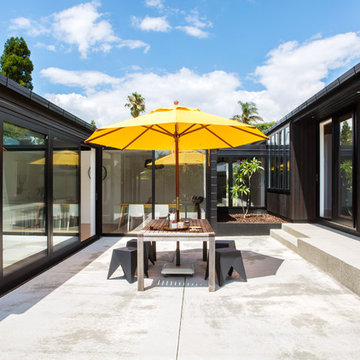
Emma-Jane Hetherington
Réalisation d'une terrasse vintage avec une cour, une dalle de béton et aucune couverture.
Réalisation d'une terrasse vintage avec une cour, une dalle de béton et aucune couverture.
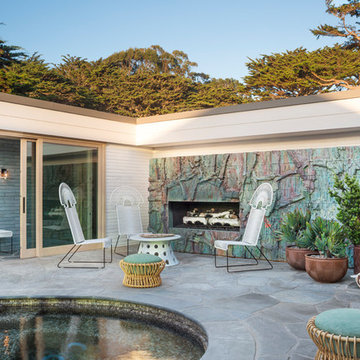
Inspiration pour une terrasse vintage avec une cheminée, une cour, des pavés en pierre naturelle et aucune couverture.
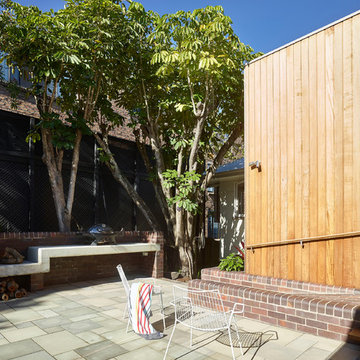
Concrete BBQ courtyard with concrete pavers and brick landing.
Idées déco pour une petite terrasse rétro avec une cheminée, une cour, des pavés en brique et aucune couverture.
Idées déco pour une petite terrasse rétro avec une cheminée, une cour, des pavés en brique et aucune couverture.
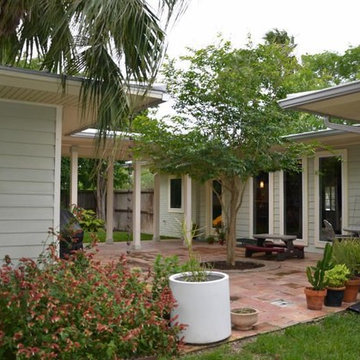
Cette photo montre une terrasse rétro de taille moyenne avec une cour et des pavés en pierre naturelle.
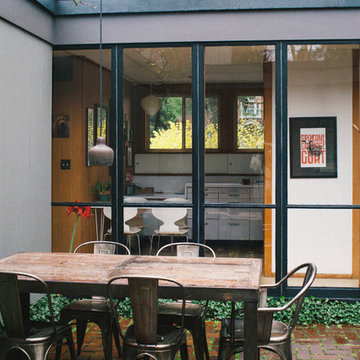
Photo: A Darling Felicity Photography © 2015 Houzz
Aménagement d'une terrasse rétro de taille moyenne avec une cour, des pavés en brique et aucune couverture.
Aménagement d'une terrasse rétro de taille moyenne avec une cour, des pavés en brique et aucune couverture.
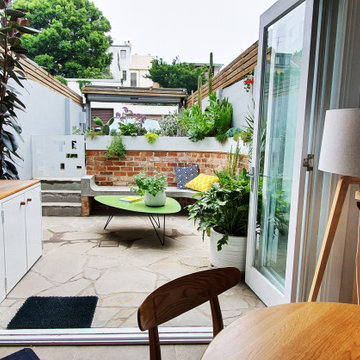
Small spaces can be even harder to design for. Balance between hard and soft elements is super important and more green is better than not enough. Every plant here is in a pot or a planter that have become features themselves.
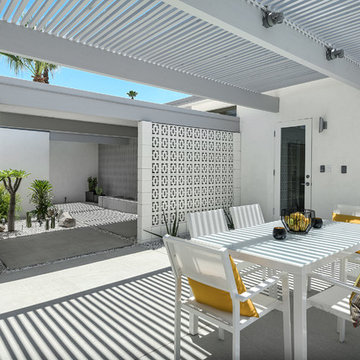
Palm Springs house remodel by H3K Design.
Photo by Patrick Ketchum
Cette photo montre une terrasse rétro avec une cour et une pergola.
Cette photo montre une terrasse rétro avec une cour et une pergola.
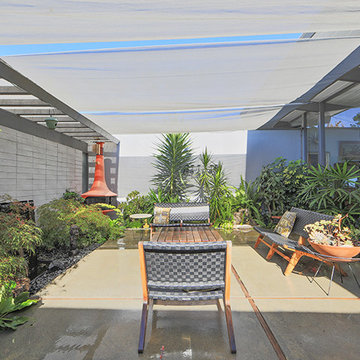
Outdoor atrium space designed by the illustrious tram of Jones and Emmons and built in 1960 by Joseph Eichler, this is the best-sorted 1584 model to come up for sale in years and it may be years before another like it is available.
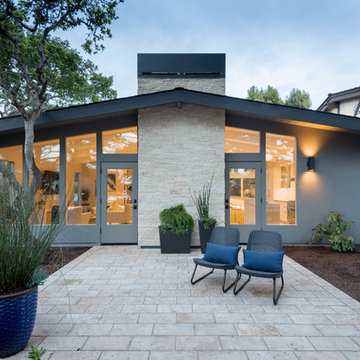
Aménagement d'une terrasse rétro de taille moyenne avec une cour et des pavés en pierre naturelle.
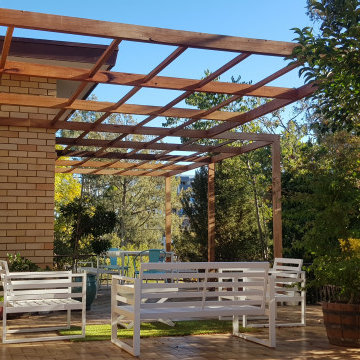
This 1961 house with skillion roof needed a sharp line to the pergola, with the flexibility to be covered in summer and open in winter- see further photos. Adding the white clean lined furniture, to skillion roof, straight modernist pergola, and then a touch of Japan with the maples. The space is zoned for dining and outdoor seating, delineated by the different depths of the pergola, whilst keeping all of the lines.
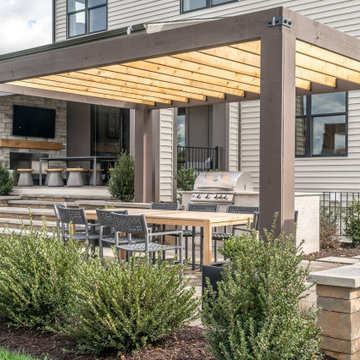
Elegance on the golf coarse.
Idées déco pour une terrasse rétro avec une cuisine d'été, une cour, des pavés en béton et une pergola.
Idées déco pour une terrasse rétro avec une cuisine d'été, une cour, des pavés en béton et une pergola.
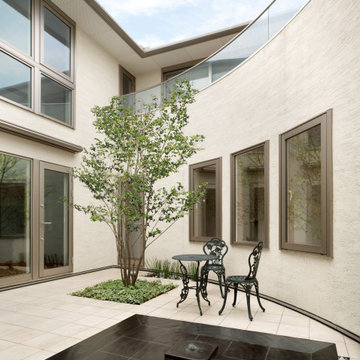
Cette photo montre une grande terrasse rétro avec un point d'eau, une cour, du carrelage et un auvent.
Idées déco de terrasses rétro avec une cour
3
