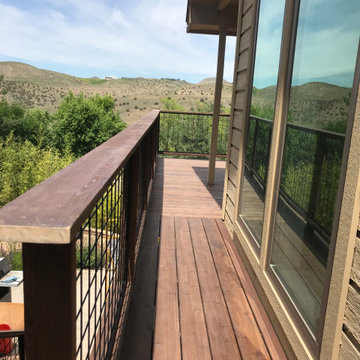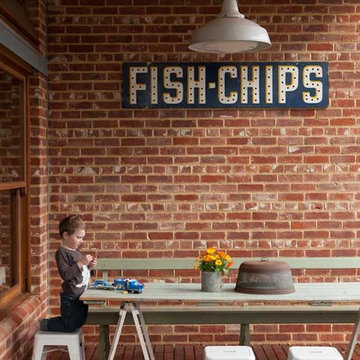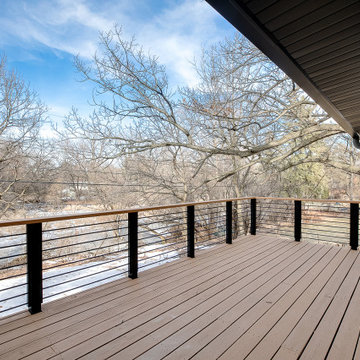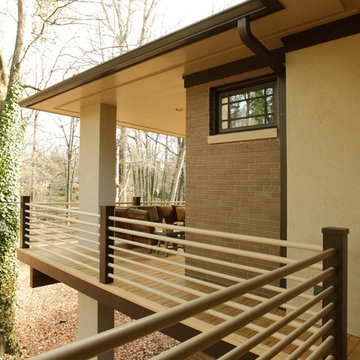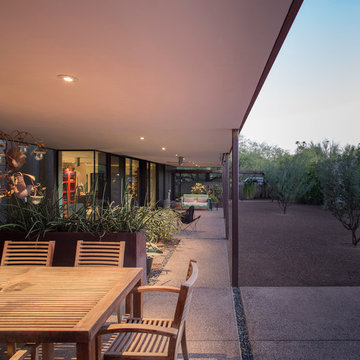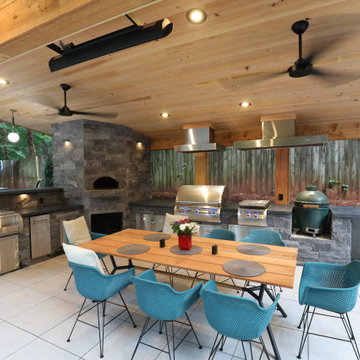Idées déco de terrasses rétro marrons
Trier par :
Budget
Trier par:Populaires du jour
81 - 100 sur 694 photos
1 sur 3
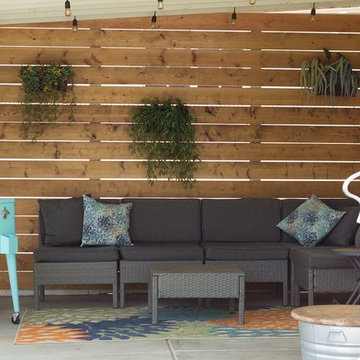
Idées déco pour une petite terrasse arrière rétro avec une dalle de béton et une extension de toiture.
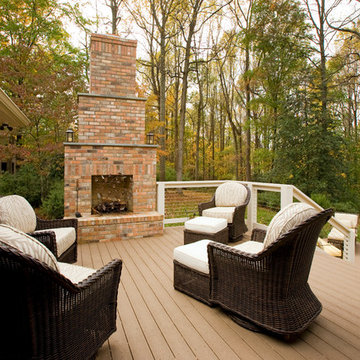
Greg Hadley Photography
Inspiration pour une grande terrasse arrière vintage avec un foyer extérieur et aucune couverture.
Inspiration pour une grande terrasse arrière vintage avec un foyer extérieur et aucune couverture.
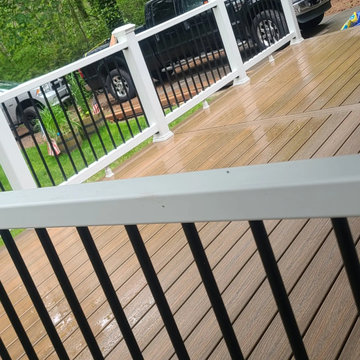
Trex toasted sand decking with trex select handrail
Exemple d'une terrasse latérale et au rez-de-chaussée rétro de taille moyenne avec aucune couverture et un garde-corps en matériaux mixtes.
Exemple d'une terrasse latérale et au rez-de-chaussée rétro de taille moyenne avec aucune couverture et un garde-corps en matériaux mixtes.
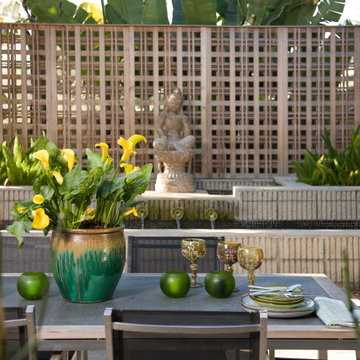
This Zen Garden is a play on textures and shapes all combined to create harmony and peace. The quiet color palette adds to the ease and restfulness making this space a comfortable space to recharge or casually entertain.
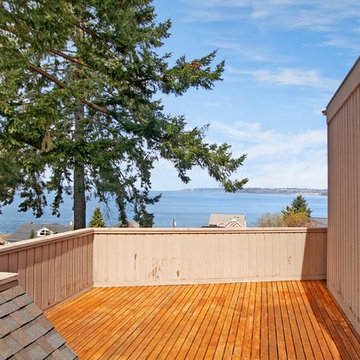
©Ohrt Real Estate Group | OhrtRealEstateGroup.com | P. 206.227.4500
Exemple d'un toit terrasse rétro.
Exemple d'un toit terrasse rétro.
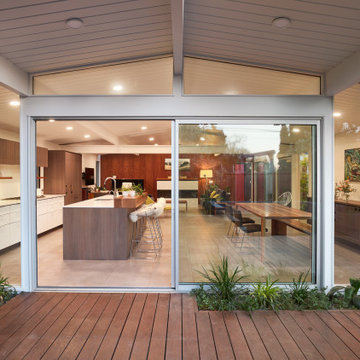
There were to many disjointed spaces in the existing Eichler home, and the owners didn’t like entering right into the kitchen wall. There were not enough functional spaces in the house but it was tricky to see how or where to add to the home without losing the atrium. The Klopf team re-arranged the spaces in the house to put the bedroom functions under the flat, 8-foot ceiling and the whole great room under the higher gable roof, moving the kitchen to the corner and creating a symmetrical and regular-shaped great room. A narrow band of skylights and a reduced, but still open, atrium brighten the family’s days and bring more greenery into their lives. The Klopf team turned the small front bedroom into a laundry room, powder room, and hallway to a large, added work-from-home office/family room that can double as a guest room. From the street the addition looks like it might have been there all along, but for the family members it’s a game-changer.
Klopf Architecture Project Team: John Klopf, AIA, Lucie Danigo, and Biliana Stremska
Structural Engineer: Sezen & Moon
General Contractor: Keycon Inc.
Kitchen Cabinetry: Henrybuilt
Photography: ©2023 Mariko Reed
Year Completed: 2020
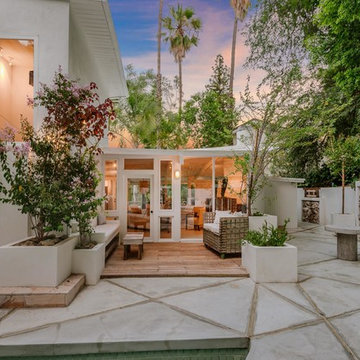
Inspiration pour une terrasse avec une douche extérieure arrière vintage de taille moyenne avec du béton estampé.
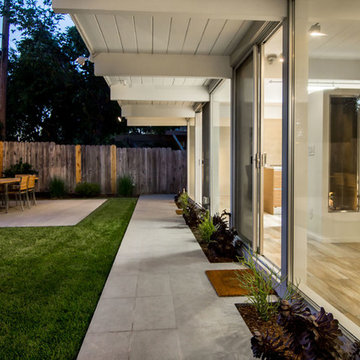
Exemple d'une terrasse arrière rétro de taille moyenne avec du carrelage et une extension de toiture.

道路側にある水盤に反射した光のゆらぎは、土壁に当たってゆらめき、時がとまったかのような感覚です。
Inspiration pour une terrasse vintage de taille moyenne avec une cour, des pavés en pierre naturelle et une extension de toiture.
Inspiration pour une terrasse vintage de taille moyenne avec une cour, des pavés en pierre naturelle et une extension de toiture.
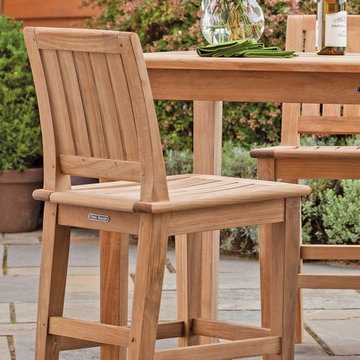
Perfectly paired with the Veranda party table, the Veranda Counter Stool's comfortable seating, with or without cushions, offers years of enjoyment in beautiful mid-century style.
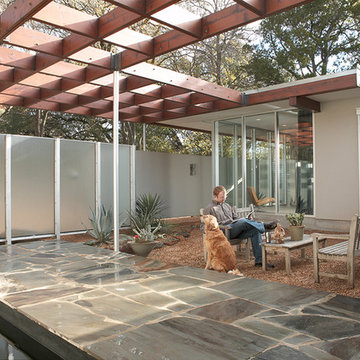
Photo Credit: Coles Hairston
Idée de décoration pour une terrasse vintage avec une cour et une pergola.
Idée de décoration pour une terrasse vintage avec une cour et une pergola.
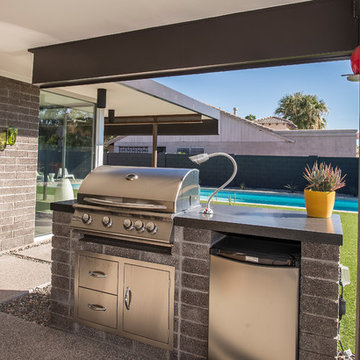
Built-in BBQ at the dining patio.
Inspiration pour une terrasse arrière vintage de taille moyenne avec une cuisine d'été, une dalle de béton et une extension de toiture.
Inspiration pour une terrasse arrière vintage de taille moyenne avec une cuisine d'été, une dalle de béton et une extension de toiture.
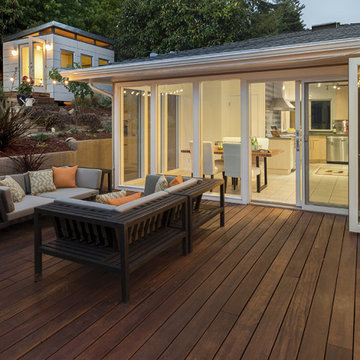
wood deck, glass wall door system really opens up the space and lets light into the house. concrete retaining wall, mortared flagstone steps and she-shed in background
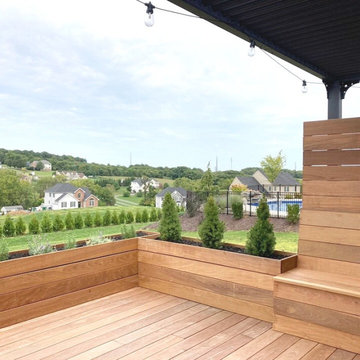
Designed by Juneroko Interiors. Created outdoor living room including wood screen, built-in benches, bar table, grill prep table and planter boxes.
Exemple d'une terrasse rétro.
Exemple d'une terrasse rétro.
Idées déco de terrasses rétro marrons
5
