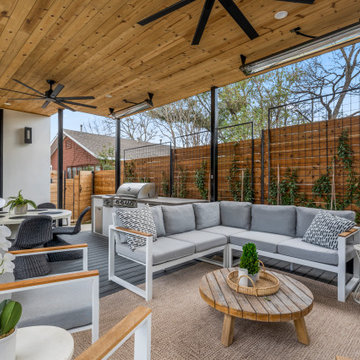Idées déco de terrasses rouges, noires
Trier par :
Budget
Trier par:Populaires du jour
1 - 20 sur 92 353 photos
1 sur 3

L'espace pergola offre un peu d'ombrage aux banquettes sur mesure
Cette image montre une terrasse sur le toit marine avec une pergola.
Cette image montre une terrasse sur le toit marine avec une pergola.
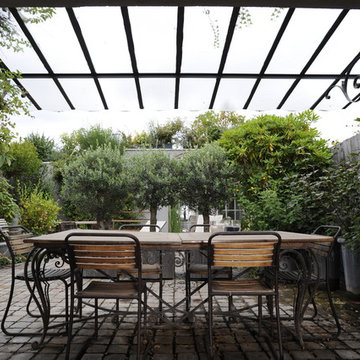
Idée de décoration pour une grande terrasse arrière tradition avec des pavés en béton et une pergola.
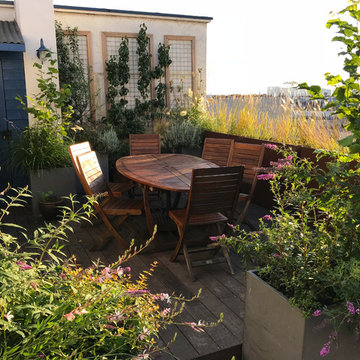
Exemple d'une terrasse sur le toit nature de taille moyenne avec une pergola.
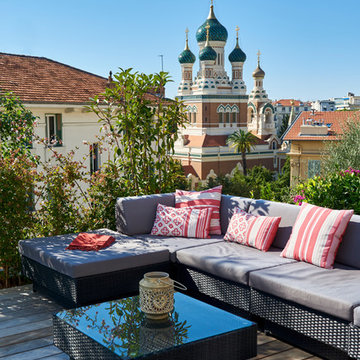
Anthony Lanneretonne
Réalisation d'un toit terrasse sur le toit méditerranéen avec aucune couverture.
Réalisation d'un toit terrasse sur le toit méditerranéen avec aucune couverture.
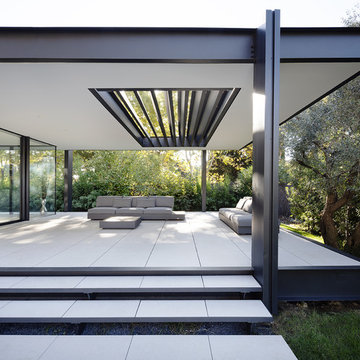
Marie-Caroline Lucat
Idées déco pour une terrasse avant moderne de taille moyenne avec du carrelage et une extension de toiture.
Idées déco pour une terrasse avant moderne de taille moyenne avec du carrelage et une extension de toiture.
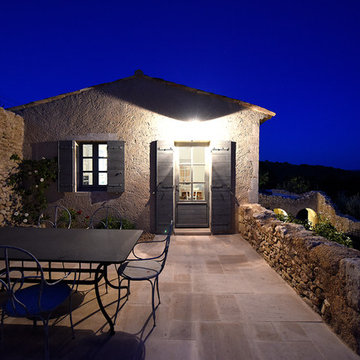
Didier Gémignani photographe
Cette image montre une terrasse méditerranéenne avec des pavés en pierre naturelle.
Cette image montre une terrasse méditerranéenne avec des pavés en pierre naturelle.
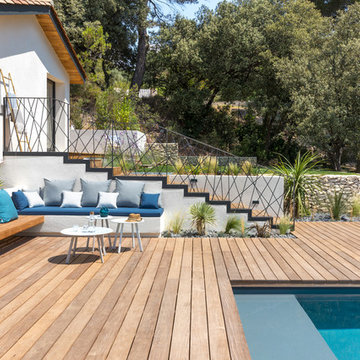
Gabrielle VOINOT
Cette photo montre une terrasse méditerranéenne avec aucune couverture.
Cette photo montre une terrasse méditerranéenne avec aucune couverture.
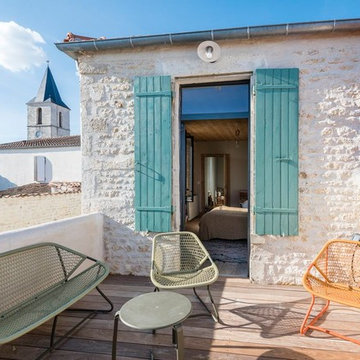
Stan Ledoux
Aménagement d'un toit terrasse sur le toit méditerranéen avec aucune couverture.
Aménagement d'un toit terrasse sur le toit méditerranéen avec aucune couverture.
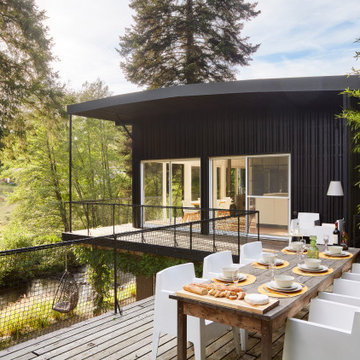
Photographs of a holiday home in France for placement on Airbnb
Exemple d'une terrasse montagne.
Exemple d'une terrasse montagne.

Adrien DUQUESNEL
Cette photo montre une terrasse sur le toit scandinave avec une pergola.
Cette photo montre une terrasse sur le toit scandinave avec une pergola.
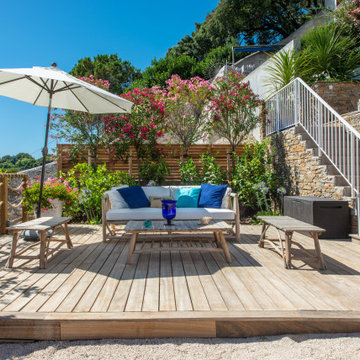
Exemple d'une terrasse au rez-de-chaussée bord de mer avec un garde-corps en matériaux mixtes.

Un projet de patio urbain en pein centre de Nantes. Un petit havre de paix désormais, élégant et dans le soucis du détail. Du bois et de la pierre comme matériaux principaux. Un éclairage différencié mettant en valeur les végétaux est mis en place.
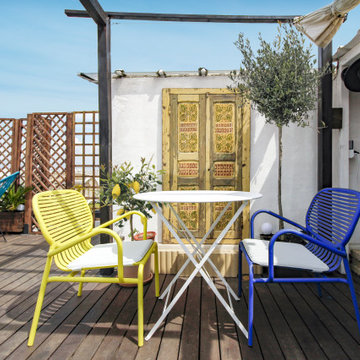
Cette photo montre une terrasse méditerranéenne de taille moyenne avec une pergola.
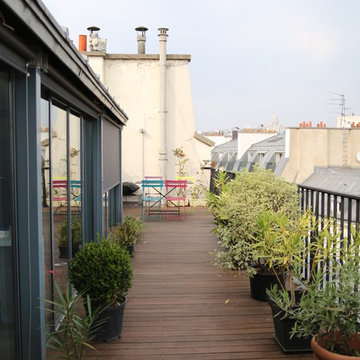
Cette image montre un toit terrasse sur le toit bohème avec aucune couverture.
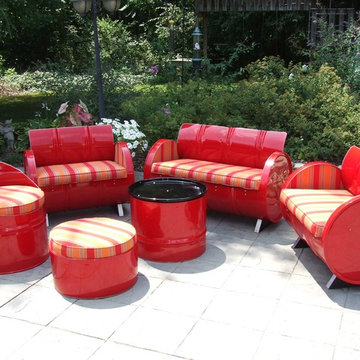
6 piece seating made from real recycled steel 55 gallon oil drums. Ships in 48 hours. Sunbrella Bravada Salsa indoor/outdoor upholstery, hidden storage, finished inside and out.

The upper level of this gorgeous Trex deck is the central entertaining and dining space and includes a beautiful concrete fire table and a custom cedar bench that floats over the deck. Light brown custom cedar screen walls provide privacy along the landscaped terrace and compliment the warm hues of the decking. Clean, modern light fixtures are also present in the deck steps, along the deck perimeter, and throughout the landscape making the space well-defined in the evening as well as the daytime.

This freestanding covered patio with an outdoor kitchen and fireplace is the perfect retreat! Just a few steps away from the home, this covered patio is about 500 square feet.
The homeowner had an existing structure they wanted replaced. This new one has a custom built wood
burning fireplace with an outdoor kitchen and is a great area for entertaining.
The flooring is a travertine tile in a Versailles pattern over a concrete patio.
The outdoor kitchen has an L-shaped counter with plenty of space for prepping and serving meals as well as
space for dining.
The fascia is stone and the countertops are granite. The wood-burning fireplace is constructed of the same stone and has a ledgestone hearth and cedar mantle. What a perfect place to cozy up and enjoy a cool evening outside.
The structure has cedar columns and beams. The vaulted ceiling is stained tongue and groove and really
gives the space a very open feel. Special details include the cedar braces under the bar top counter, carriage lights on the columns and directional lights along the sides of the ceiling.
Click Photography

arbor over outdoor kitchen in Palo Alto
Exemple d'une terrasse arrière chic de taille moyenne avec une cuisine d'été, du carrelage et une pergola.
Exemple d'une terrasse arrière chic de taille moyenne avec une cuisine d'été, du carrelage et une pergola.
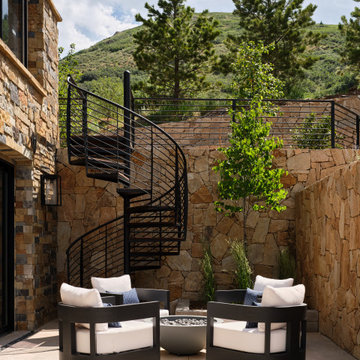
This lovely Mountain Modern Home in Littleton, Colorado is perched at the top of a hill, allowing for beautiful views of Chatfield Reservoir and the foothills of the Rocky Mountains. The pink and orange sunsets viewed from the front of this home are breathtaking. Our team custom designed the large pivoting front door and sized it at an impressive 5' x 9' to fit properly with the scale of this expansive home. We thoughtfully selected the streamlined rustic exterior materials and the sleek black framed windows to complement the home's modern exterior architecture. Wild grasses and native plantings, selected by the landscape architect, complete the exterior. Our team worked closely with the builder and the landscape architect to create a cohesive mix of stunning native materials and finishes. Stone retaining walls allow for a charming walk-out basement patio on the side of the home. The lower-level patio area connects to the upper backyard pool area with a custom iron spiral staircase. The lower-level patio features an inviting seating area that looks as if it was plucked directly from the Italian countryside. A round stone firepit in the middle of this seating area provides warmth and ambiance on chilly nights.
Idées déco de terrasses rouges, noires
1
