Idées déco de terrasses rouges, oranges
Trier par :
Budget
Trier par:Populaires du jour
21 - 40 sur 13 026 photos
1 sur 3
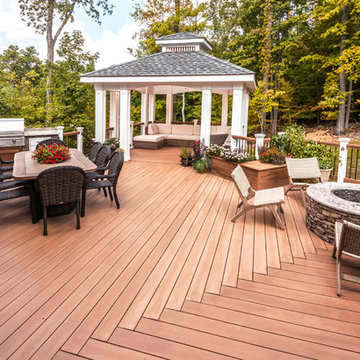
Solving the problem of a wet backyard is accomplished by including all the entertaining needs in the deck. (Photo by Frank Gensheimer.)
Cette image montre une grande terrasse arrière traditionnelle avec aucune couverture et un foyer extérieur.
Cette image montre une grande terrasse arrière traditionnelle avec aucune couverture et un foyer extérieur.
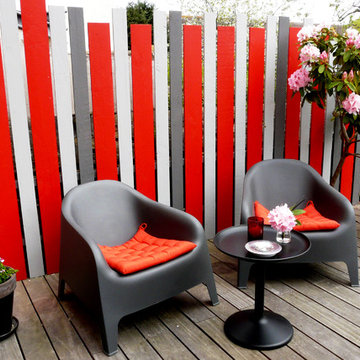
Dedans/Dehors
Continuité du salon sur la terrasse résolument moderne !
Petit jardin de curé
Idées déco pour une terrasse contemporaine avec aucune couverture.
Idées déco pour une terrasse contemporaine avec aucune couverture.
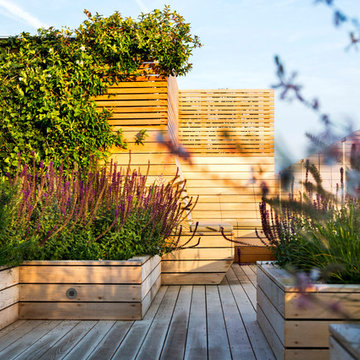
This is a larger roof terrace designed by Templeman Harrsion. The design is a mix of planted beds, decked informal and formal seating areas and a lounging area.
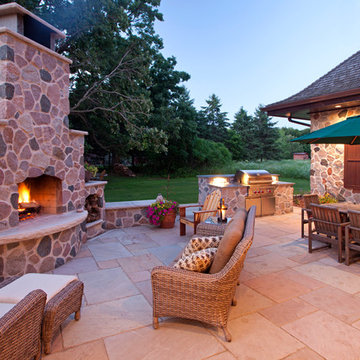
Interior Design: Bruce Kading |
Photography: Landmark Photography
Inspiration pour une grande terrasse arrière avec aucune couverture, des pavés en pierre naturelle et une cheminée.
Inspiration pour une grande terrasse arrière avec aucune couverture, des pavés en pierre naturelle et une cheminée.

Craig Westerman
Cette image montre une grande terrasse arrière traditionnelle avec un garde-corps en matériaux mixtes.
Cette image montre une grande terrasse arrière traditionnelle avec un garde-corps en matériaux mixtes.

This view of this Chicago rooftop deck from the guest bedroom. The cedar pergola is lit up at night underneath. On top of the pergola is live roof material which provide shade and beauty from above. The walls are sleek and contemporary using two three materials. Cedar, steel, and frosted acrylic panels. The modern rooftop is on a garage in wicker park. The decking on the rooftop is composite and built over a frame. Roof has irrigation system to water all plants.
Bradley Foto, Chris Bradley

Chicago Home Photos
Idées déco pour une terrasse sur le toit contemporaine avec un foyer extérieur et aucune couverture.
Idées déco pour une terrasse sur le toit contemporaine avec un foyer extérieur et aucune couverture.
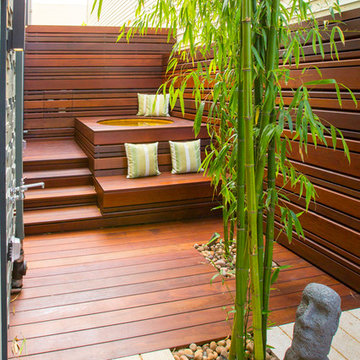
Cette photo montre un toit terrasse sur le toit tendance avec aucune couverture.
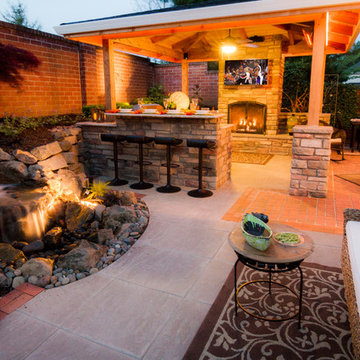
Covered structure with gas fireplace, outdoor tv. outdoor speakers, outdoor kitchen with bar, waterfeature with pondless effect, architectural slabs, brick patio, brick retaining wall, outdoor living space, oudoor dining area, outdoor lighting, granite countertops, outdoor overhead heater, exterior design, breezeway, privacy screening.

Legacy Custom Homes, Inc
Cette photo montre une grande terrasse méditerranéenne avec une cour, des pavés en pierre naturelle et aucune couverture.
Cette photo montre une grande terrasse méditerranéenne avec une cour, des pavés en pierre naturelle et aucune couverture.
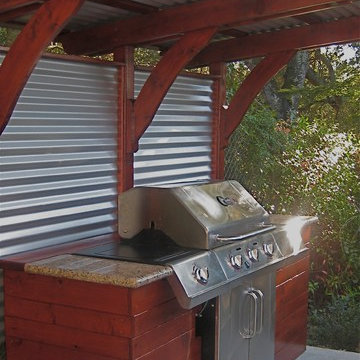
Pica Painting & Design
Idée de décoration pour une terrasse arrière bohème de taille moyenne.
Idée de décoration pour une terrasse arrière bohème de taille moyenne.

the finished new deck and outdoor space.
Aménagement d'une terrasse classique.
Aménagement d'une terrasse classique.
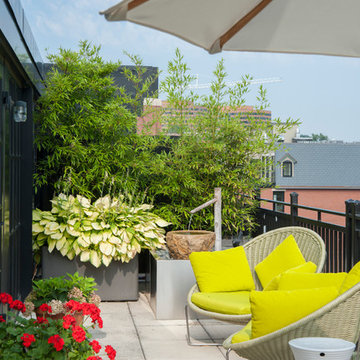
Michael J. Wilkinson
Aménagement d'une terrasse au premier étage contemporaine avec aucune couverture.
Aménagement d'une terrasse au premier étage contemporaine avec aucune couverture.
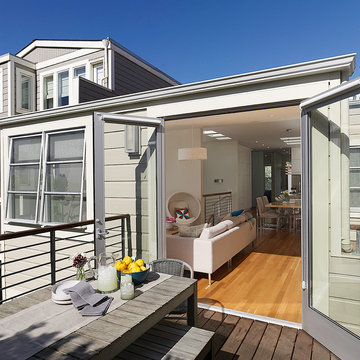
Adrian Gregorutti: photo
John Lum: Architect
Exemple d'un toit terrasse sur le toit tendance.
Exemple d'un toit terrasse sur le toit tendance.

This 1925 Jackson street penthouse boasts 2,600 square feet with an additional 1,000 square foot roof deck. Having only been remodeled a few times the space suffered from an outdated, wall heavy floor plan. Updating the flow was critical to the success of this project. An enclosed kitchen was opened up to become the hub for gathering and entertaining while an antiquated closet was relocated for a sumptuous master bath. The necessity for roof access to the additional outdoor living space allowed for the introduction of a spiral staircase. The sculptural stairs provide a source for natural light and yet another focal point.
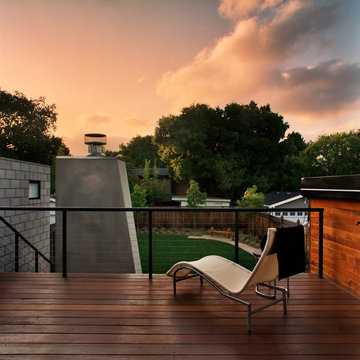
Cette image montre une terrasse arrière design avec un foyer extérieur.

Moving through the kitchenette to the back seating area of the rooftop, a classic lodge-style hot tub is a pleasant surprise. Enclosed around the back three sides, the patio gains some privacy thanks to faux hedge fencing.
Photo: Adrienne DeRosa Photography © 2014 Houzz
Design: Cortney and Robert Novogratz

Shortlisted for the prestigious Small Project Big Impact award!
Idée de décoration pour une terrasse design avec une cour.
Idée de décoration pour une terrasse design avec une cour.
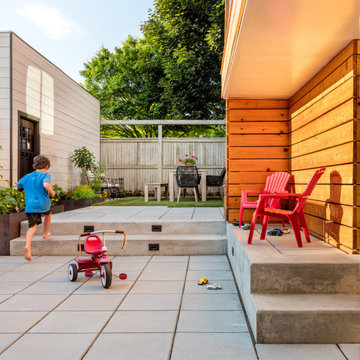
A forgotten backyard space was reimagined and transformed by SCJ Studio for outdoor living, dining, entertaining, and play. A terraced approach was needed to meet up with existing grades to the alley, new concrete stairs with integrated lighting, paving, built-in benches, a turf area, and planting were carefully thought through.
Idées déco de terrasses rouges, oranges
2
