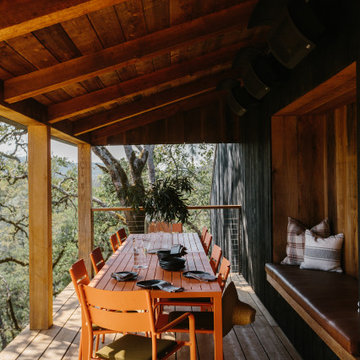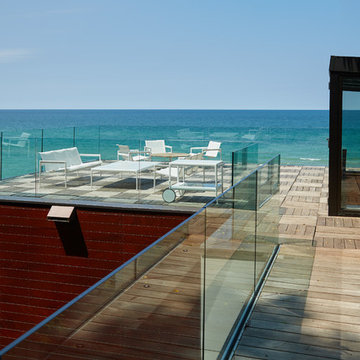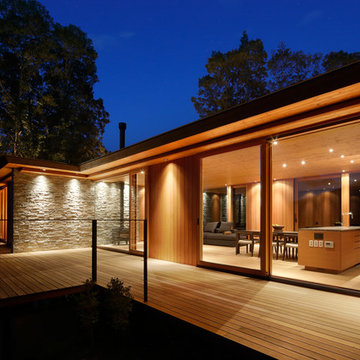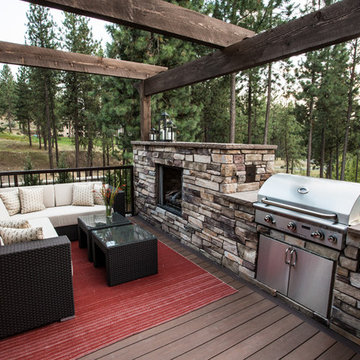Idées déco de terrasses rouges, oranges
Trier par :
Budget
Trier par:Populaires du jour
61 - 80 sur 13 026 photos
1 sur 3

The front upper level deck was rebuilt with Ipe wood and stainless steel cable railing, allowing for full enjoyment of the surrounding greenery. Ipe wood vertical siding complements the deck and the unique A-frame shape.
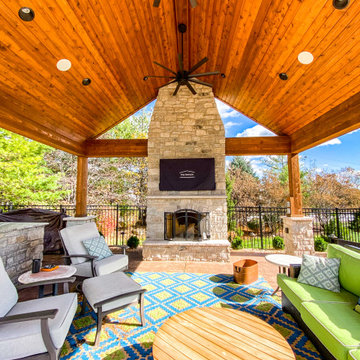
A pool house with a stamped concrete patio, open webbed gable, and a fireplace.
Cette photo montre une terrasse arrière de taille moyenne avec une cheminée, du béton estampé et un gazebo ou pavillon.
Cette photo montre une terrasse arrière de taille moyenne avec une cheminée, du béton estampé et un gazebo ou pavillon.
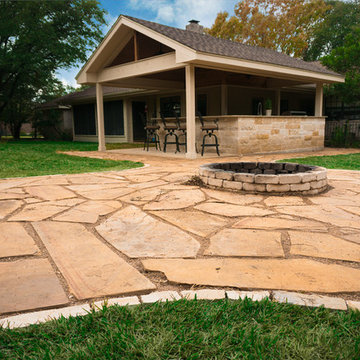
This Outdoor Kitchen is an addition to an existing home. Concrete foundation with wood framed construction, T&G ceiling, shingle roof. Cabinet structure is Stone with Granite Counter Tops, Gas fired Stainless Steel Appliances (including power burner, grill, and griddle), Sink w/ water heater, ice bin, dishwasher, and wine/beverage center.

Paint by Sherwin Williams
Body Color - Anonymous - SW 7046
Accent Color - Urban Bronze - SW 7048
Trim Color - Worldly Gray - SW 7043
Front Door Stain - Northwood Cabinets - Custom Truffle Stain
Exterior Stone by Eldorado Stone
Stone Product Rustic Ledge in Clearwater
Outdoor Fireplace by Heat & Glo
Live Edge Mantel by Outside The Box Woodworking
Doors by Western Pacific Building Materials
Windows by Milgard Windows & Doors
Window Product Style Line® Series
Window Supplier Troyco - Window & Door
Lighting by Destination Lighting
Garage Doors by NW Door
Decorative Timber Accents by Arrow Timber
Timber Accent Products Classic Series
LAP Siding by James Hardie USA
Fiber Cement Shakes by Nichiha USA
Construction Supplies via PROBuild
Landscaping by GRO Outdoor Living
Customized & Built by Cascade West Development
Photography by ExposioHDR Portland
Original Plans by Alan Mascord Design Associates
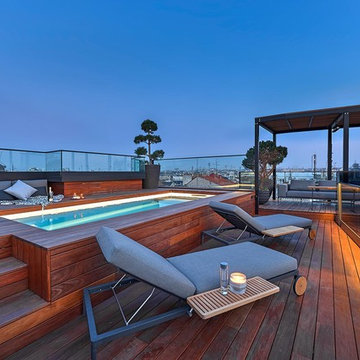
Andreas Wallner
Aménagement d'une terrasse sur le toit contemporaine avec un point d'eau et une pergola.
Aménagement d'une terrasse sur le toit contemporaine avec un point d'eau et une pergola.
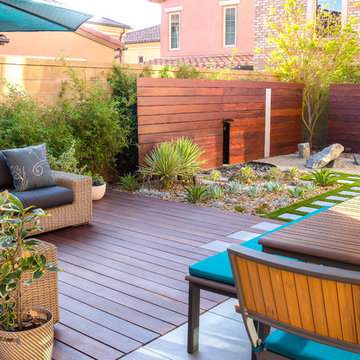
Studio H. Landscape Architecture, Inc.
Cette photo montre une terrasse arrière moderne de taille moyenne avec des pavés en béton.
Cette photo montre une terrasse arrière moderne de taille moyenne avec des pavés en béton.
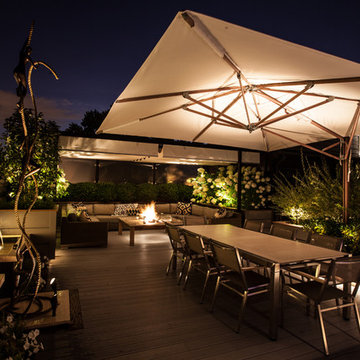
Nightshot of this beautiful rooftop in Chicago's Bucktown area. Water, fire and friends is all this rooftop needs to complete one of the cities nicest and private rooftop. Photos by: Tyrone Mitchell Photography
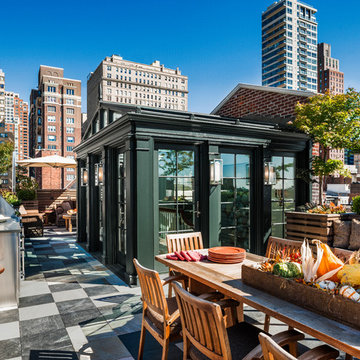
Photo Credit: Tom Crane
Cette image montre une terrasse sur le toit traditionnelle avec une cuisine d'été.
Cette image montre une terrasse sur le toit traditionnelle avec une cuisine d'été.
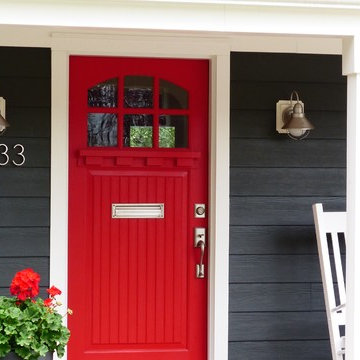
Front of the home featuring James Hardie color plus siding in Evening Blue with white Azek trim and a Simpson wood red door.
Cette photo montre une terrasse avec des plantes en pots avant nature de taille moyenne avec une extension de toiture et des pavés en brique.
Cette photo montre une terrasse avec des plantes en pots avant nature de taille moyenne avec une extension de toiture et des pavés en brique.
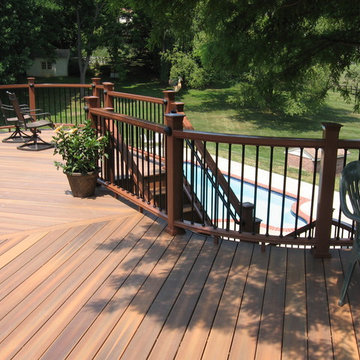
This deck located in Darnestown MD includes a curved design with circular landing and sitting areas. It includes Fiberon Ipe decking, Fiberon curved composite railing with aluminum spindles and collars, low voltage lighting and a PVC fascia.

A tiny 65m site with only 3m of internal width posed some interesting design challenges.
The Victorian terrace façade will have a loving touch up, however entering through the front door; a new kitchen has been inserted into the middle of the plan, before stepping up into a light filled new living room. Large timber bifold doors open out onto a timber deck and extend the living area into the compact courtyard. A simple green wall adds a punctuation mark of colour to the space.
A two-storey light well, pulls natural light into the heart of the ground and first floor plan, with an operable skylight allowing stack ventilation to keep the interiors cool through the Summer months. The open plan design and simple detailing give the impression of a much larger space on a very tight urban site.
Photography by Huw Lambert
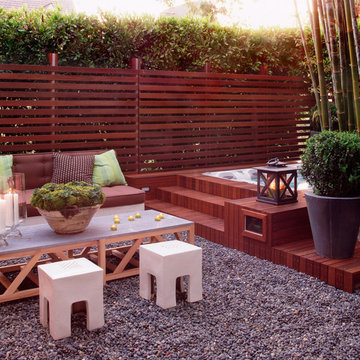
Cette image montre une terrasse arrière design de taille moyenne avec du gravier et aucune couverture.
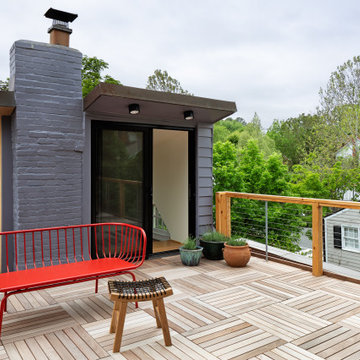
Réalisation d'un toit terrasse sur le toit tradition avec aucune couverture et un garde-corps en câble.

Under a fully automated bio-climatic pergola, a dining area and outdoor kitchen have been created on a raised composite deck. The kitchen is fully equipped with SubZero Wolf appliances, outdoor pizza oven, warming drawer, barbecue and sink, with a granite worktop. Heaters and screens help to keep the party going into the evening, as well as lights incorporated into the pergola, whose slats can open and close electronically. A decorative screen creates an enhanced backdrop and ties into the pattern on the 'decorative rug' around the firebowl.
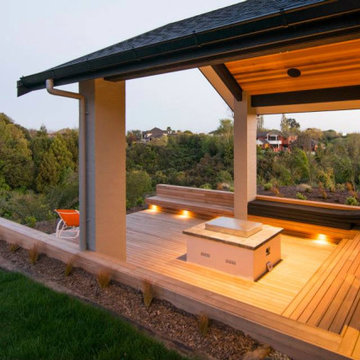
The most perfect space for a covered sunken deck .... right on the edge of a beautiful gully. Feature lighting, outdoor gas fire, hidden wall mounted TV and surround sound, make this space perfect for entertaining
Idées déco de terrasses rouges, oranges
4
