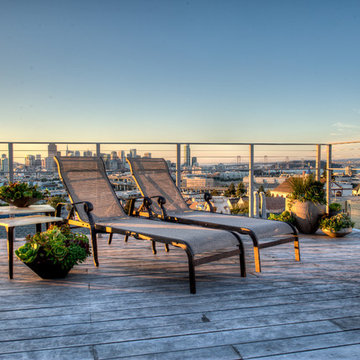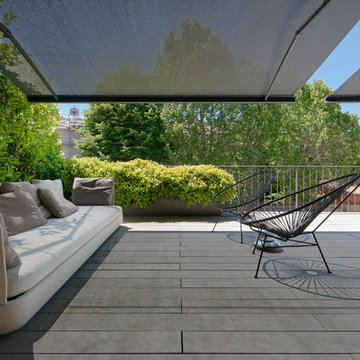Idées déco de terrasses sur le toit modernes
Trier par :
Budget
Trier par:Populaires du jour
1 - 20 sur 606 photos
1 sur 3
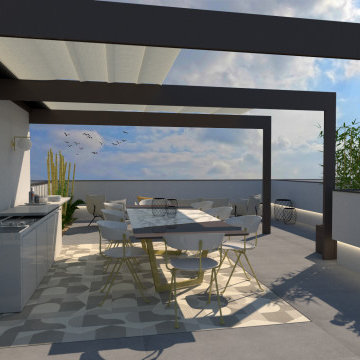
Exemple d'un toit terrasse sur le toit moderne de taille moyenne avec une cuisine d'été, une pergola et un garde-corps en matériaux mixtes.
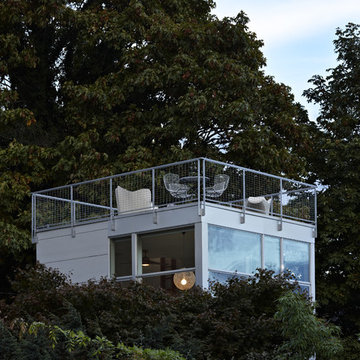
Tower House by David Coleman / Architecture located in the Wallingford neighborhood of Seattle, WA.
Idée de décoration pour un toit terrasse sur le toit minimaliste.
Idée de décoration pour un toit terrasse sur le toit minimaliste.
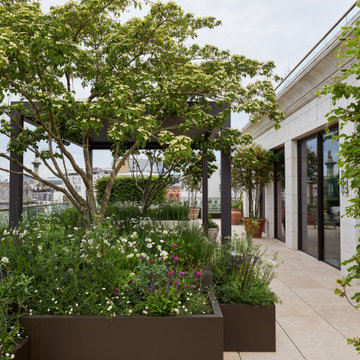
This penthouse apartment situated in the heart of the capitol demanded a stunning and inviting roof garden to really give the client a stunning outside space in the ultimate Urban setting. Working with the Landscaper, we helped develop this amazing covered seating pergola. The design incorporated an extruded aluminium framework with motorised aluminium louvres to give the client shade control but to give the space weather protection. We then included remote operated LED perimeter lighting within the roof along with an integrated heater.
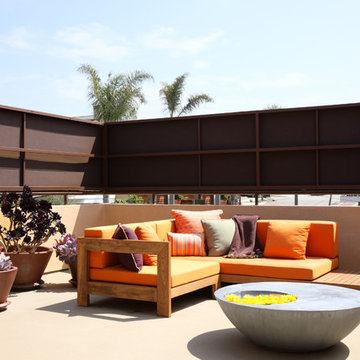
A perfect place to lounge on a warm, sunny day. A custom teak sectional, pillows and a coffee table make this space functional and complete.
Cette image montre un toit terrasse sur le toit minimaliste.
Cette image montre un toit terrasse sur le toit minimaliste.
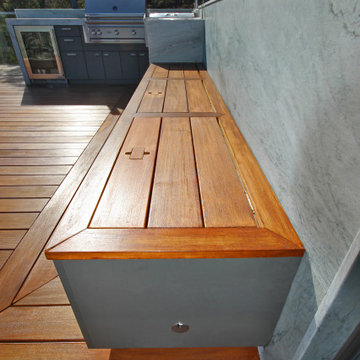
Réalisation d'un toit terrasse sur le toit minimaliste avec un garde-corps en matériaux mixtes.

Architect: Alterstudio Architecture
Photography: Casey Dunn
Named 2013 Project of the Year in Builder Magazine's Builder's Choice Awards!
Idée de décoration pour une terrasse sur le toit minimaliste avec aucune couverture.
Idée de décoration pour une terrasse sur le toit minimaliste avec aucune couverture.
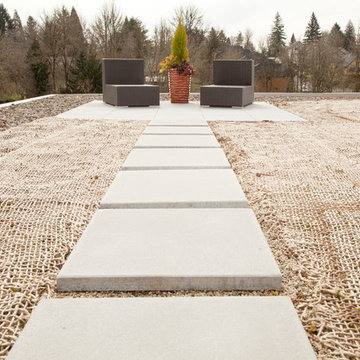
Whitney Lyons
Idées déco pour un toit terrasse sur le toit moderne avec aucune couverture.
Idées déco pour un toit terrasse sur le toit moderne avec aucune couverture.
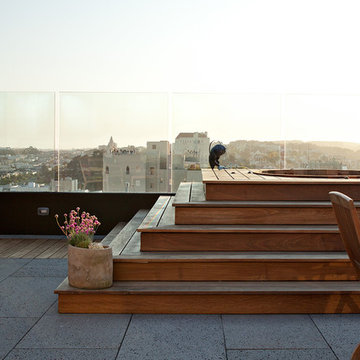
A complete interior remodel of a top floor unit in a stately Pacific Heights building originally constructed in 1925. The remodel included the construction of a new elevated roof deck with a custom spiral staircase and “penthouse” connecting the unit to the outdoor space. The unit has two bedrooms, a den, two baths, a powder room, an updated living and dining area and a new open kitchen. The design highlights the dramatic views to the San Francisco Bay and the Golden Gate Bridge to the north, the views west to the Pacific Ocean and the City to the south. Finishes include custom stained wood paneling and doors throughout, engineered mahogany flooring with matching mahogany spiral stair treads. The roof deck is finished with a lava stone and ipe deck and paneling, frameless glass guardrails, a gas fire pit, irrigated planters, an artificial turf dog park and a solar heated cedar hot tub.
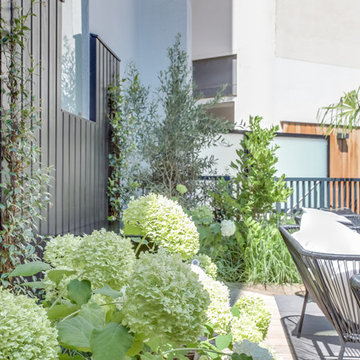
Conception / Réalisation Terrasses des Oliviers - Paysagiste Paris
Idées déco pour une terrasse sur le toit moderne de taille moyenne avec aucune couverture et un garde-corps en matériaux mixtes.
Idées déco pour une terrasse sur le toit moderne de taille moyenne avec aucune couverture et un garde-corps en matériaux mixtes.
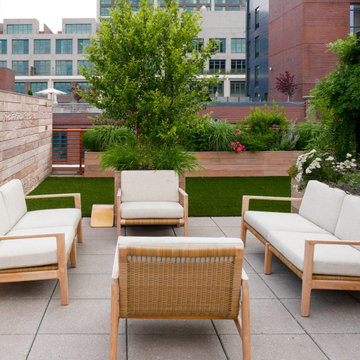
Cette photo montre une terrasse sur le toit moderne avec une cuisine d'été, une pergola et un garde-corps en matériaux mixtes.
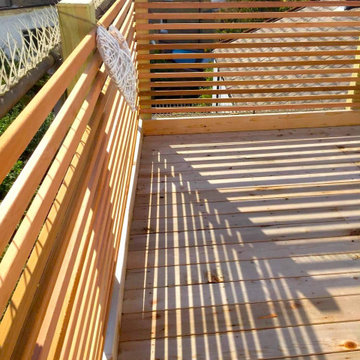
Sunlit rooftop terrace built with a wooden balustrade and wooden flooring.
Cette photo montre un toit terrasse sur le toit moderne de taille moyenne avec aucune couverture et un garde-corps en bois.
Cette photo montre un toit terrasse sur le toit moderne de taille moyenne avec aucune couverture et un garde-corps en bois.
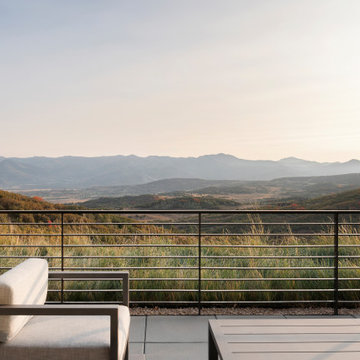
Native grasses planted along the rooftop's perimeter soften the edge between architecture and view.
Cette photo montre une terrasse arrière et sur le toit moderne avec un foyer extérieur et un garde-corps en métal.
Cette photo montre une terrasse arrière et sur le toit moderne avec un foyer extérieur et un garde-corps en métal.
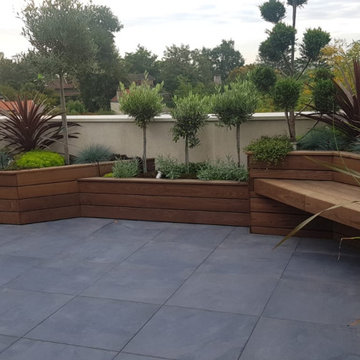
Réalisation d'une banquette et de bacs sur mesure afin d'épouser parfaitement les formes du toit terrasse.
Aménagement du sol en dalle de grès cérame effet pierre à la teinte gris foncé.
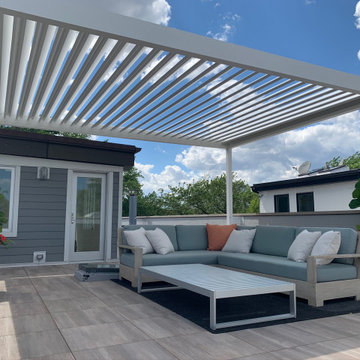
This stunning pergola is made of aluminum and its remote controlled louver system allows for sun, shade or waterproof cover any day of the year with the click of a button. The sleek and seamless design also integrates LED lighting for evening enjoyment. The deck also incorporates sleek porcelain tiles and outdoor accessories.
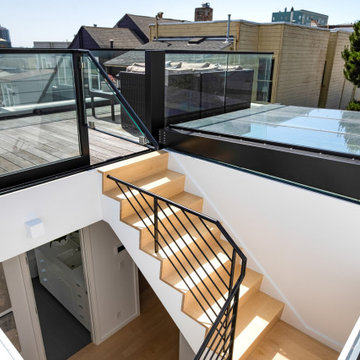
This 3 story home, built in the early ‘90’s, was badly in need of an update. Its dark, heavy looking finishes and a boring slog of a stair, topped by an undersized, half-hearted skylight, made this unique, shallow-plan home with good access to light and air feel nonetheless gloomy and uninviting.
Lincoln Lighthill Architect gutted the house and rebuilt the main stair, with a custom steel guardrail and large, rolling, retractable skylight at its summit. An additional 4th stair flight leads up and through the full-width opening to a new roof deck with cantilevered glass guardrails and panoramic downtown views.
Back inside, a light, minimalist palette and some key plan changes transform the home into an open, light-filled space.
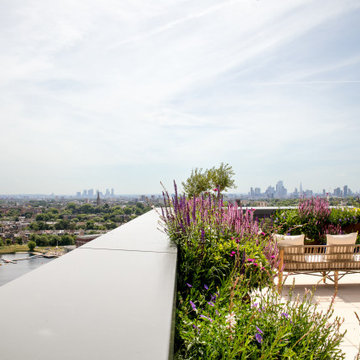
Idée de décoration pour une terrasse sur le toit minimaliste avec aucune couverture et un garde-corps en métal.
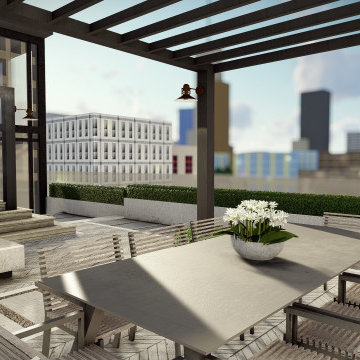
We were approached by renowned property developers to design a rooftop terrace for a luxury penthouse let in a prime London location. The contemporary penthouse wraps around a compact box terrace that offers breathtaking views of the cityscape. Our design extends the interior aesthetic outdoors to harmonise both spaces and create the ultimate open-plan indoor-outdoor setting.
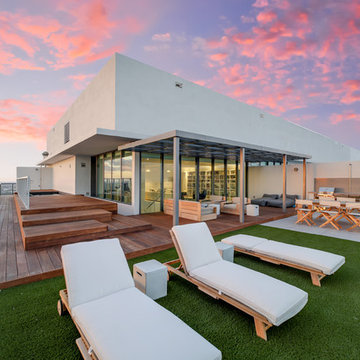
Idée de décoration pour un toit terrasse sur le toit minimaliste avec une cuisine d'été et aucune couverture.
Idées déco de terrasses sur le toit modernes
1
