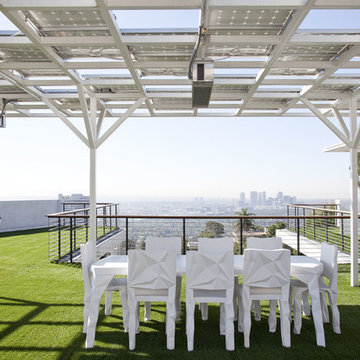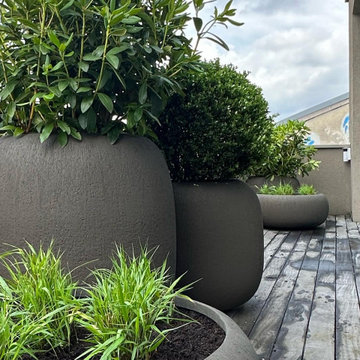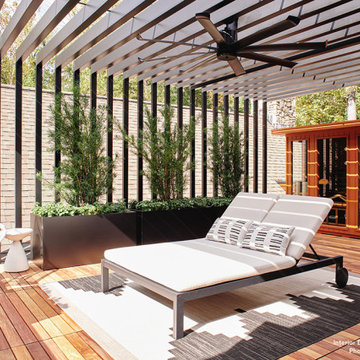Idées déco de terrasses sur le toit modernes
Trier par :
Budget
Trier par:Populaires du jour
41 - 60 sur 612 photos
1 sur 3

Photograph by Art Gray
Idées déco pour une terrasse sur le toit moderne avec un foyer extérieur et aucune couverture.
Idées déco pour une terrasse sur le toit moderne avec un foyer extérieur et aucune couverture.
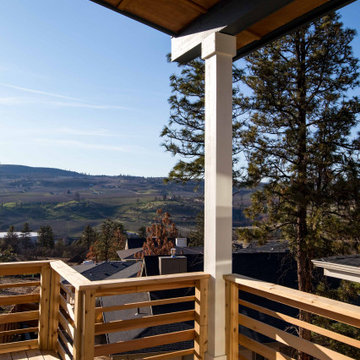
Réalisation d'une terrasse arrière et sur le toit minimaliste de taille moyenne avec une extension de toiture et un garde-corps en bois.
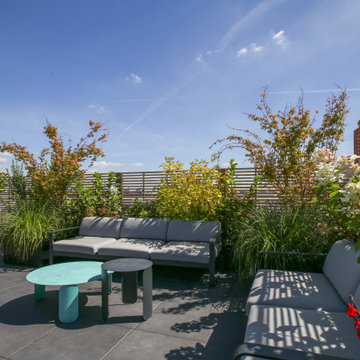
Inspiration pour une terrasse sur le toit minimaliste avec des solutions pour vis-à-vis et un garde-corps en matériaux mixtes.
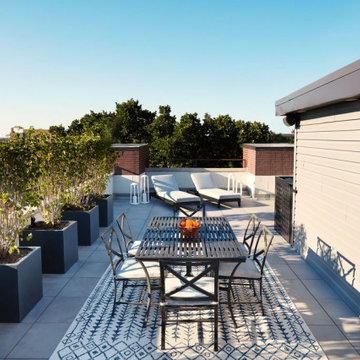
Sampson, our client's adorable pug, would agree that this stylish rooftop garden is the place to be after Rooftopia had the opportunity to give the deck a much needed makeover! Our teams removed an old worn out wooden deck and replaced the flooring with new porcelain tiles on a floating pedestal system for a durable and gorgeous deck surface that not only looks fabulous, it improves drainage, protects the roof membrane from UV exposure, evenly disperses the weight of the garden elements and is modular and very low maintenance.
This private rooftop also features a custom made metal pergola and wooden screen to offer shade and artfully frames the view of the incredible city skyline. The pergola also creates a pleasing surround for the primary rooftop seating and lounge area.
The outdoor kitchen is made of durable marine grade aluminum cabinets and a custom concrete countertop with a built in bar ledge. The bar ledge features an original metal screen pattern and seating positioned to highlight the stunning view and keep the conversation flowing. The centrally located dining area makes it easy to entertain a crowd, host out of town guests before a concert or simply prepare a refreshing drink after work.
Working with the scale of the rooftop we added large planter boxes & greenery situated to soften the hard lines of the building, add a layer of privacy and frame the views of the skyline. A few containers are placed near the entrance and in the seating area to offer pops of colorful seasonal flowers. An irrigation system is a key part of the garden that operates automatically to water plants on a daily timer so our clients can spend their time relaxing and the plants stay healthy. Rooftopia also integrated LED lighting and patio string lights to accent and illuminate these beautiful garden elements.
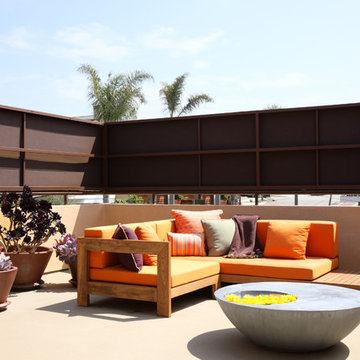
A perfect place to lounge on a warm, sunny day. A custom teak sectional, pillows and a coffee table make this space functional and complete.
Cette image montre un toit terrasse sur le toit minimaliste.
Cette image montre un toit terrasse sur le toit minimaliste.
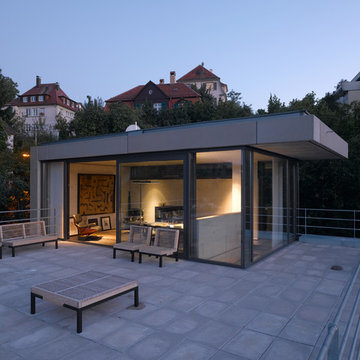
Im Obergeschoss befindet sich der Wohnbereich mit umlaufender Verglasung und Zugang zur Dachterrasse für den perfekten Blick ins Tal.
Idées déco pour une terrasse sur le toit moderne.
Idées déco pour une terrasse sur le toit moderne.
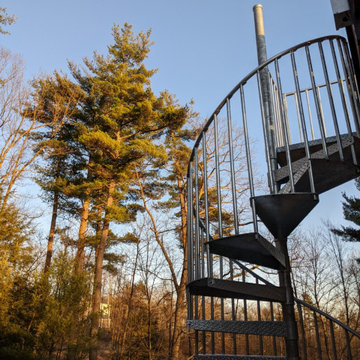
Réalisation d'une terrasse sur le toit minimaliste avec un garde-corps en câble.
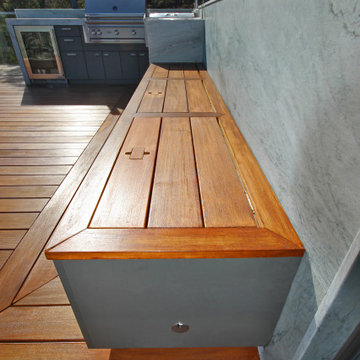
Réalisation d'un toit terrasse sur le toit minimaliste avec un garde-corps en matériaux mixtes.
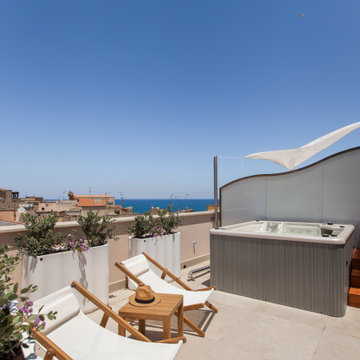
Démolition et reconstruction d'un immeuble dans le centre historique de Castellammare del Golfo composé de petits appartements confortables où vous pourrez passer vos vacances. L'idée était de conserver l'aspect architectural avec un goût historique actuel mais en le reproposant dans une tonalité moderne.Des matériaux précieux ont été utilisés, tels que du parquet en bambou pour le sol, du marbre pour les salles de bains et le hall d'entrée, un escalier métallique avec des marches en bois et des couloirs en marbre, des luminaires encastrés ou suspendus, des boiserie sur les murs des chambres et dans les couloirs, des dressings ouverte, portes intérieures en laque mate avec une couleur raffinée, fenêtres en bois, meubles sur mesure, mini-piscines et mobilier d'extérieur. Chaque étage se distingue par la couleur, l'ameublement et les accessoires d'ameublement. Tout est contrôlé par l'utilisation de la domotique. Un projet de design d'intérieur avec un design unique qui a permis d'obtenir des appartements de luxe.
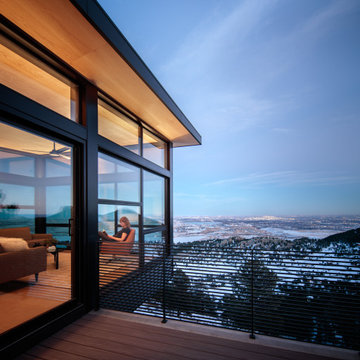
Rooftop deck with view.
Cette image montre une terrasse sur le toit minimaliste avec un garde-corps en métal.
Cette image montre une terrasse sur le toit minimaliste avec un garde-corps en métal.
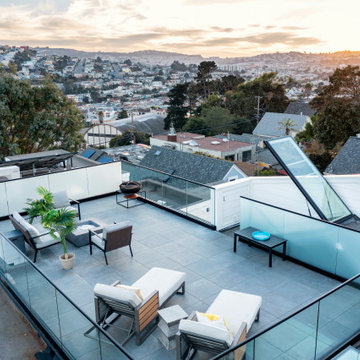
Réalisation d'un toit terrasse sur le toit minimaliste de taille moyenne avec un foyer extérieur, aucune couverture et un garde-corps en verre.
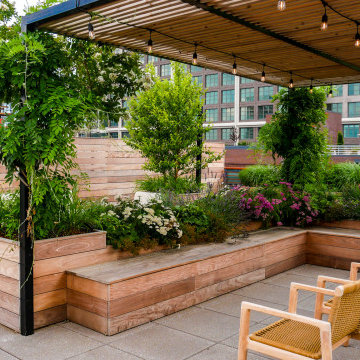
Idées déco pour une terrasse sur le toit moderne avec une cuisine d'été, une pergola et un garde-corps en matériaux mixtes.
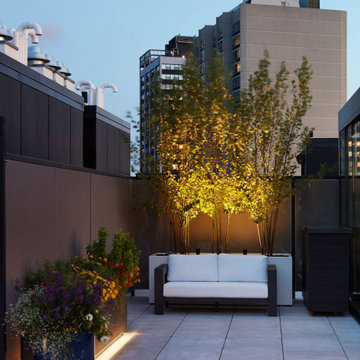
This expansive outdoor deck and garden is the ultimate in luxury entertaining, lounging, dining and includes amenities for shade, a vegetable garden, outdoor seating, outdoor dining, grilling and a glass enclosure with heaters to get the most enjoyment and extended use year round.
Rooftopia incorporated multiple customized Renson pergolas into the central dining and lounge areas. Each of three Renson pergola systems and their unique features are controlled with the touch of a button. The motorized overhead louvers can be enjoyed open or fully closed to provide shade and a waterproof cover. Each pergola has integrated dimmable LED lighting in the roof blades or louvers. The seating and lounge area was designed with gorgeous modern furnishings and a luxurious fire table. The lounge area can be fully enclosed by sliding glass panels around its walls, to capture the heat from the fire table and integrated Renson heaters. A privacy and shade screen can also be retractable at the west to offer another layer of protection from the intensity of the setting sun. The lounges also feature an integrated sound system and mobile TV cabinet so the space can be used year round to stay warm and cozy while watching a movie or a football game.
The outdoor kitchen and dining area features appliances by Hestan and highly customized concrete countertops with matching shelves mounted on the wall. The aluminum cabinets are custom made by Urban Bonfire and feature accessories for storing kitchen items like dishes, appliances, beverages, an ice maker and receptacles for recycling and refuse. The Renson pergola over the dining area also integrates a set of sliding loggia panels to offer a modern backdrop, add privacy and block the sun.
Rooftopia partnered with the talented Derek Lerner for original artwork that was transformed into a large-scale mural, and with the help of Chicago Sign Systems, the artwork was enlarged, printed and installed as one full wall of the penthouse. This artwork is truly a special part of the design.
Rooftopia customized the design of the planter boxes in partnership with ORE Designs to streamline the look and finish of the metal planter containers. Many of the planter boxes also have toe kick lighting to improve the evening ambiance. Several large planters are home to birch trees, ornamental grasses, annual flowers and the design incorporates containers for seasonal vegetables and an herb garden.
Our teams partnered with Architects, Structural engineers, electricians, plumbers and sound engineers to upgrade the roof to support the pergola systems, integrate lighting and appliances, an automatic watering system and outdoor sound systems. This large residential roof deck required a multi year development, permitting and installation timeline, proving that the best things are worth the wait.
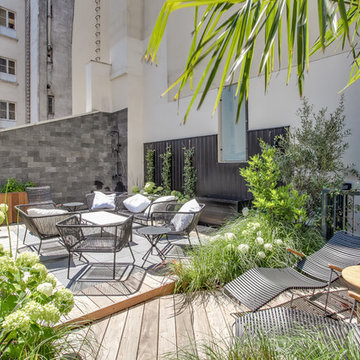
Conception / Réalisation Terrasses des Oliviers - Paysagiste Paris
Cette photo montre une terrasse sur le toit moderne de taille moyenne avec aucune couverture et un garde-corps en bois.
Cette photo montre une terrasse sur le toit moderne de taille moyenne avec aucune couverture et un garde-corps en bois.
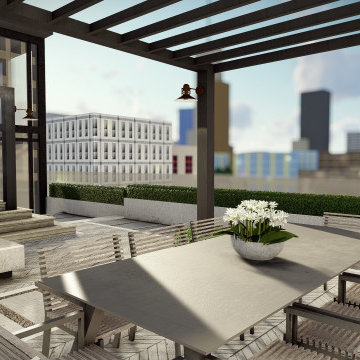
We were approached by renowned property developers to design a rooftop terrace for a luxury penthouse let in a prime London location. The contemporary penthouse wraps around a compact box terrace that offers breathtaking views of the cityscape. Our design extends the interior aesthetic outdoors to harmonise both spaces and create the ultimate open-plan indoor-outdoor setting.
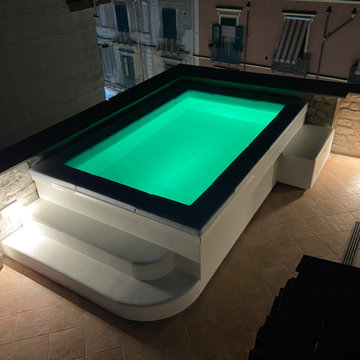
Spa Space® la mini piscina su misura ideale per terrazzo/attico/veranda/giardino.
La struttura interna è un guscio rigido in polipropilene (non telo in PVC) dove possiamo inserire panche e lettini a piacimento dotati anche di Airpool.
La scocca esterna è tutta personalizzabile anche nei colori.
Morbidi cuscini perimetrali ideali per l'esterno essendo in ecopelle navale, dove poggia la testa stando comodamente seduti dentro la piscina con l'acqua che arriva alle spalle.
Se viene posizionata sul terrazzo, Si richiede per avere un'altezza acqua di cm. 55 almeno di 600 kg al metro quadro per sostenere il peso dell'acqua.
Scrivici anche tramite WhatsApp al 349 3158991 per maggiori dettagli.
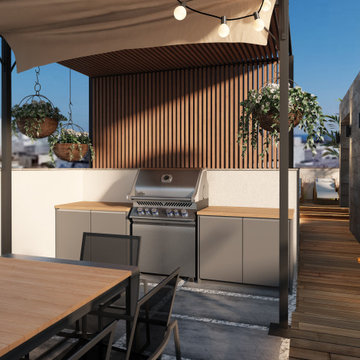
Diseño de interiorismo e infografias 3D ( renderizado ) para azotea de obra nueva. En esta imagen vemos la zona correspondiente a la cocina y zona de comedor de estilo moderno pero muy acogedor gracias a la decoración e madera que le da calidez al espacio.
Idées déco de terrasses sur le toit modernes
3
