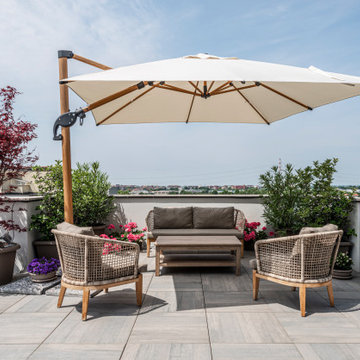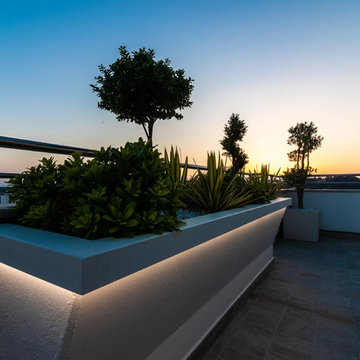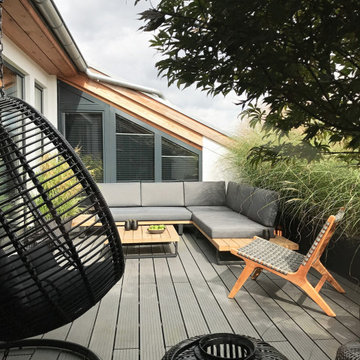Idées déco de terrasses sur le toit
Trier par :
Budget
Trier par:Populaires du jour
121 - 140 sur 587 photos
1 sur 3
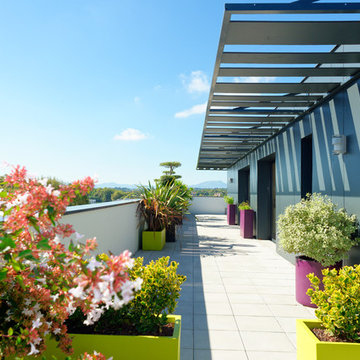
Mak2com
Idées déco pour une terrasse sur le toit contemporaine de taille moyenne avec une pergola.
Idées déco pour une terrasse sur le toit contemporaine de taille moyenne avec une pergola.
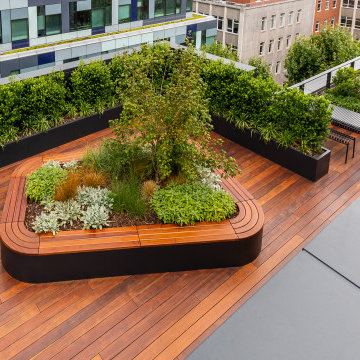
80 Charlotte Street is a major mixed-use development in the heart of London’s Fitzrovia redeveloped by Overbury Plc. This regenerated building occupies an urban block with the adjacent Asta House, delivering over 320,000ft₂ of workspace, 55 new apartments, a café, a restaurant and the new Poets Park on Chitty Street.
The main block was originally built in the 1960’s as the Post Office headquarters with the new building now three floors higher than the original. This takes the building from 7 to 10 storeys high and now links the floors to make one building, now 90m square. The architecture imaginatively combines the existing fabric of the building with new-build elements and is characterised by the various facade treatments and terraces.
The new levels are set back to reduce the size, providing the terraces with unrivalled views over Fitzrovia, the nearby BT Tower, and out towards the City and the river.
Europlanters worked closely with MA design and Barton Willmore Landscape Architects to design and build more than 300 large planters, which created the planting beds and 45m of seating for the new terraces.
The intregrated benches were precisely cut to curve at the corners and were made from sapele timber.
The GRP planters and benches were finished to compliment the building exterior and the timber decking.
Each of the planting beds were then superbly planted up by Oasis Plants.
The ground floor has been designed to act as more than a commercial reception, offering space for tenants to use for events and social activities.
An island café-bar caters for both tenants and the public, while tenants and guests can also take a dedicated lift to the roof terrace, where a second bar benefits from stunning views across North London and the City.
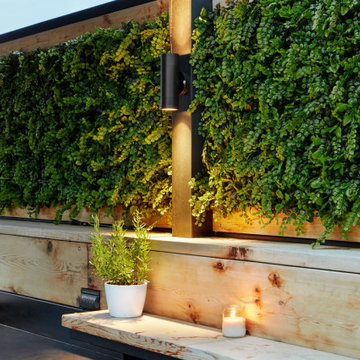
Rooftopia continues to enjoy working with this client on multiple projects, starting with this lovely first collaboration. The clients goals were to use mostly black finishes with a pink statement dining chair! We developed the space with some existing project challenges so our first tasks involved modifications to the existing pergola and flooring tiles. We integrated a retractable fabric shade canopy and several up/down light fixtures into the new space. We designed, built and installed privacy screens made of faux greenery to block out unsightly views toward the alley. We added cedar screens for privacy and to act as a backdrop for an outdoor TV. We also customized and installed a lovely outdoor cabinet system with drawers and a built-in outdoor refrigerator. Their coffee table doubles as an ice bin to top off the overall party vibe!
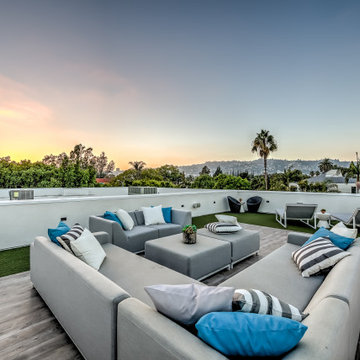
Roofdeck with sweeping views of the surrounding city and hills. Porcelain tiles with synthetic grass. Area also features built in wall lighting and sound system.
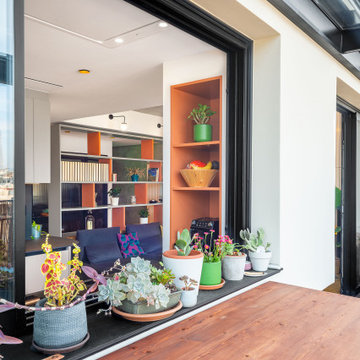
Idées déco pour un toit terrasse sur le toit contemporain de taille moyenne avec une cheminée, une pergola et un garde-corps en métal.
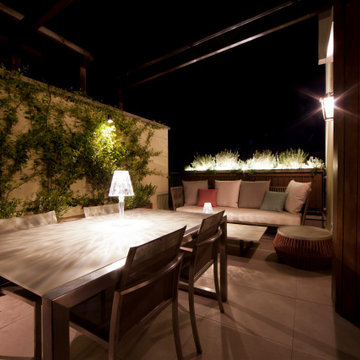
Aménagement d'une terrasse sur le toit contemporaine de taille moyenne avec une pergola et un garde-corps en métal.
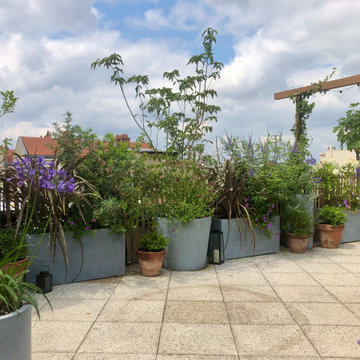
Idée de décoration pour une terrasse sur le toit méditerranéenne avec une pergola et un garde-corps en bois.
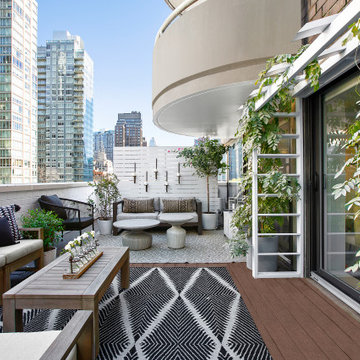
This client had a blank slate when we arrived. The floating white wall was built to conceal the HVAC units behind, and provide a backdrop for one of the two lounge areas. As a big entertainer and 900 square feet to work with, we were able to carve out two lounge areas, a full dining area, and a BBQ area on this terrace. The pergola was built to have the wisteria climb over time, and is the first thing you see when you walk in the apartments front door. Living in a city makes it hard to feel connected to nature, so this was was a small way of bringing the feeling of nature to the big city, every time she walked into her home.
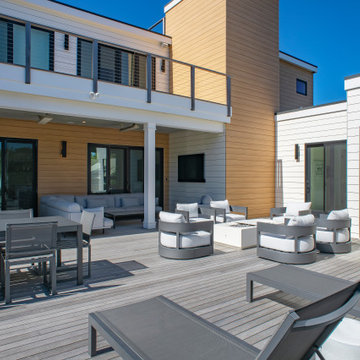
AJI worked with a family of five to design their dream beach home filled with personality and charm. We chose a soft, peaceful neutral palette to create a bright, airy appeal. The open-concept kitchen and living area offer plenty of space for entertaining. In the kitchen, we selected beautiful sand-colored cabinets in the kitchen to recreate a beachy vibe. The client's treasured artworks were incorporated into the decor, creating stunning focal points throughout the home. The gorgeous roof deck offers beautiful views from the bay to the beach. We added comfortable furniture, a bar, and barbecue areas, ensuring this is the favorite hangout spot for family and friends.
---
Project designed by Long Island interior design studio Annette Jaffe Interiors. They serve Long Island including the Hamptons, as well as NYC, the tri-state area, and Boca Raton, FL.
For more about Annette Jaffe Interiors, click here:
https://annettejaffeinteriors.com/
To learn more about this project, click here:
https://www.annettejaffeinteriors.com/residential-portfolio/long-island-family-beach-house/
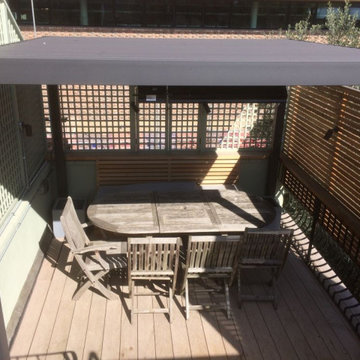
These dual level roof terraces next to Battersea Park and The Thames have been designed for entertaining.
The lower dining area has a Big Green Egg BBQ and sculptural carved sink with integrated stone worktops. The louvred aluminium pergola provides privacy and protection all year.
The generous lounge seating on the upper area is both sunny and sheltered by custom made square and slatted trellis and the large cantilevered sun shade.
The LED wall spots and spike uplights in the planting, together with the integrated electric heater on the pergola allow the space to be enjoyed at night. The light yet warm toned composite deck sits well with the original brick walling while being tough and maintenance free.
Resilient Mediterranean and coastal planting in a range of planters provide interest all year. Climbing Jasmines, a Passionflower and Chocolate Vine will mature to provide additional shelter, colour and scent.
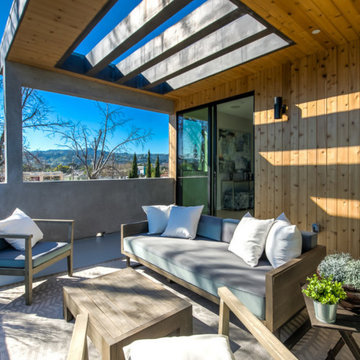
Each house features a large deck adjacent to the family room with views across the city to the mountains beyond
Réalisation d'un toit terrasse sur le toit minimaliste de taille moyenne avec une extension de toiture.
Réalisation d'un toit terrasse sur le toit minimaliste de taille moyenne avec une extension de toiture.
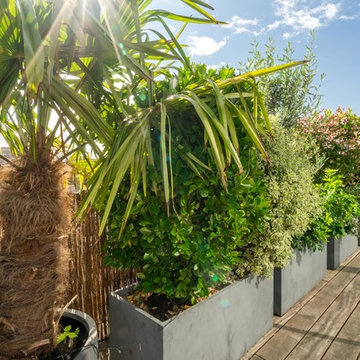
Réalisation d'une terrasse sur le toit design avec aucune couverture et un garde-corps en bois.
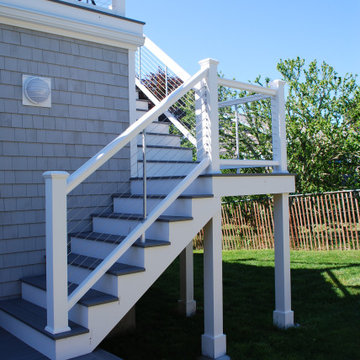
Réalisation d'un toit terrasse sur le toit de taille moyenne avec une cheminée et un garde-corps en câble.
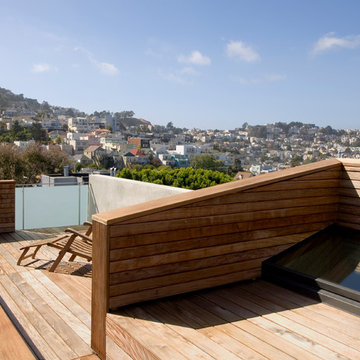
Ethan Kaplan
Exemple d'un toit terrasse sur le toit moderne de taille moyenne avec aucune couverture.
Exemple d'un toit terrasse sur le toit moderne de taille moyenne avec aucune couverture.
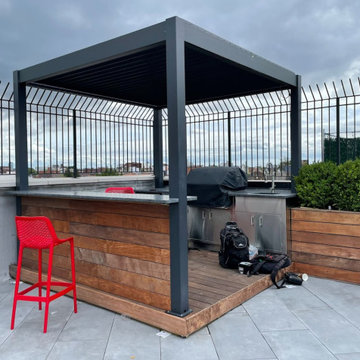
10x10' Villa Pergola Brooklyn New York Project
Inspiration pour une terrasse sur le toit design avec une pergola.
Inspiration pour une terrasse sur le toit design avec une pergola.
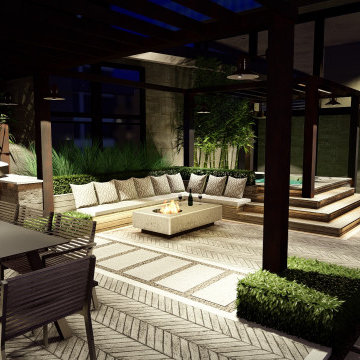
We were approached by renowned property developers to design a rooftop terrace for a luxury penthouse let in a prime London location. The contemporary penthouse wraps around a compact box terrace that offers breathtaking views of the cityscape. Our design extends the interior aesthetic outdoors to harmonise both spaces and create the ultimate open-plan indoor-outdoor setting.
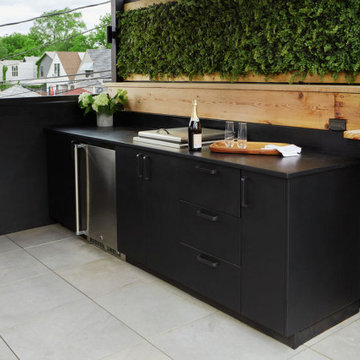
Rooftopia continues to enjoy working with this client on multiple projects, starting with this lovely first collaboration. The clients goals were to use mostly black finishes with a pink statement dining chair! We developed the space with some existing project challenges so our first tasks involved modifications to the existing pergola and flooring tiles. We integrated a retractable fabric shade canopy and several up/down light fixtures into the new space. We designed, built and installed privacy screens made of faux greenery to block out unsightly views toward the alley. We added cedar screens for privacy and to act as a backdrop for an outdoor TV. We also customized and installed a lovely outdoor cabinet system with drawers and a built-in outdoor refrigerator. Their coffee table doubles as an ice bin to top off the overall party vibe!
Idées déco de terrasses sur le toit
7
