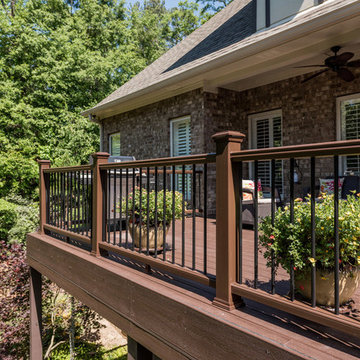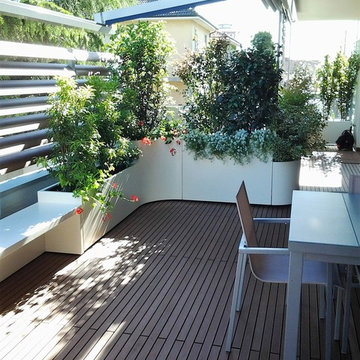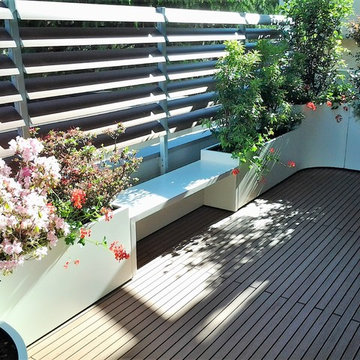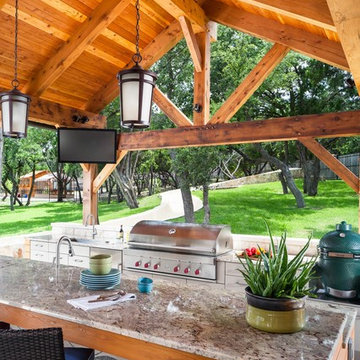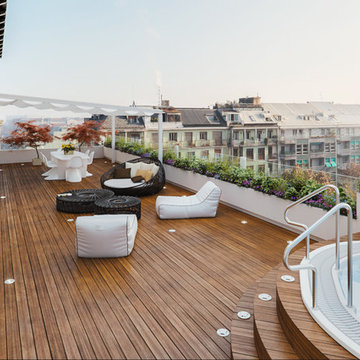Idées déco de terrasses - terrasses avec des plantes en pots, très grandes terrasses
Trier par :
Budget
Trier par:Populaires du jour
21 - 40 sur 416 photos
1 sur 3
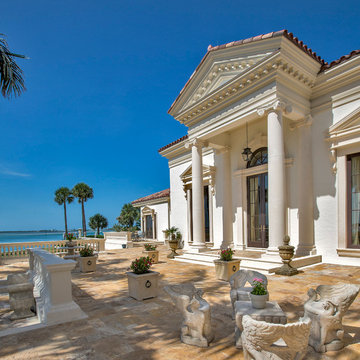
A large patio provides space for stone furniture & colorful flowers in this Florida home.
Taylor Architectural Photography
Cette image montre une terrasse méditerranéenne avec des pavés en pierre naturelle, aucune couverture et une cour.
Cette image montre une terrasse méditerranéenne avec des pavés en pierre naturelle, aucune couverture et une cour.
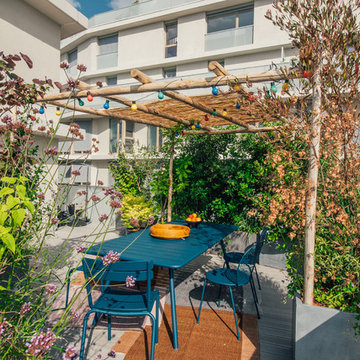
Les bacs plantés composent l'espace tout en ménageant des surprises
Idées déco pour une terrasse arrière avec une pergola.
Idées déco pour une terrasse arrière avec une pergola.
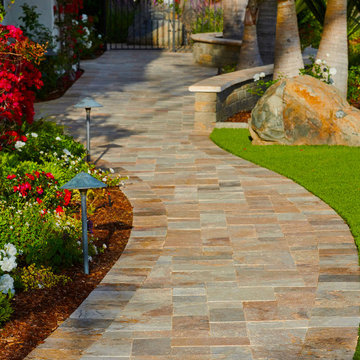
These homeowners wanted to maintain their home's existing tropical mediterranean vibes, so we enhanced their space with accenting multi-tone pavers. These paving stones are rich in color and texture, adding to the existing beauty of their home. Artificial turf was added in for drought tolerance and low maintenance. Landscape lighting flows throughout the front and the backyard. Lastly, they requested a water feature to be included on their private backyard patio for added relaxation and ambiance.
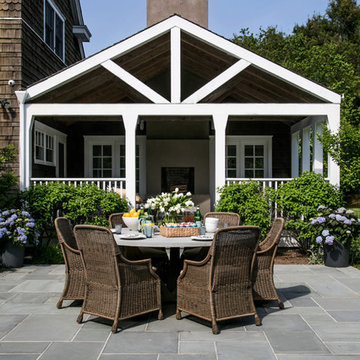
Interior Design, Custom Furniture Design, & Art Curation by Chango & Co.
Photography by Raquel Langworthy
Shop the East Hampton New Traditional accessories at the Chango Shop!
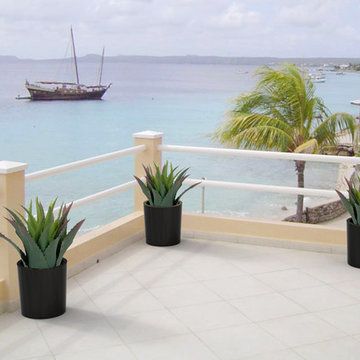
VIENNA PLANTER (DIA10” X H10”)
Planters
Product Dimensions (IN): DIA10” X H10”
Product Weight (LB): 10
Product Dimensions (CM): DIA25.4 X H25.4
Product Weight (KG): 4.5
Vienna Planter (DIA10” X H10”) is a demure and delicate, yet bold and daring decorative piece. Made to attract attention towards focal feature spaces such as fireplaces and sitting areas, this pretty, vivacious planter is also a wonderful accent for highlighting small spaces in the home and the garden.
To create a welcoming presence in a courtyard or rooftop patio, arrange Vienna Planters adjacent to surrounding fence posts and pillars to accentuate cornerstones and as a complement to the surrounding scenery of lush flowers, plants and shrubs.
For a symmetrical look, fill each of these exquisite planters with tall, dramatic plants such as cactus and growing palms for an effective and modern vignette.
By Decorpro Home + Garden.
Each sold separately.
Materials:
Fiberglass resin
Gel coat (custom colours)
All Planters are custom made to order.
Allow 4-6 weeks for delivery.
Made in Canada
ABOUT
PLANTER WARRANTY
ANTI-SHOCK
WEATHERPROOF
DRAINAGE HOLES AND PLUGS
INNER LIP
LIGHTWEIGHT
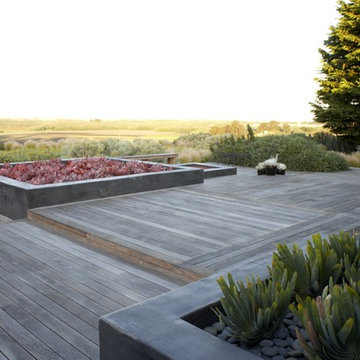
Réalisation d'une terrasse arrière asiatique avec aucune couverture.
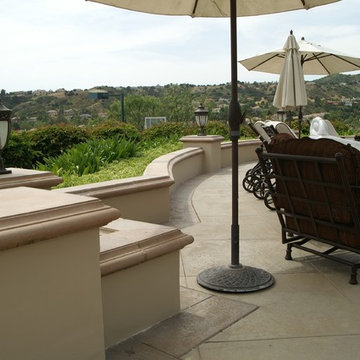
Exemple d'une terrasse arrière méditerranéenne avec des pavés en béton et un gazebo ou pavillon.
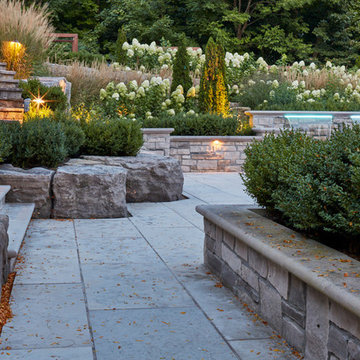
With a lengthy list of ideas about how to transform their backyard, the clients were excited to see what we could do. Existing features on site needed to be updated and in-cooperated within the design. The view from each angle of the property was already outstanding and we didn't want the design to feel out of place. We had to make the grade changes work to our advantage, each separate space had to have a purpose. The client wanted to use the property for charity events, so a large flat turf area was constructed at the back of the property, perfect for setting up tables, chairs and a stage if needed. It also created the perfect look out point into the back of the property, dropping off into a ravine. A lot of focus throughout the project was the plant selection. With a large amount of garden beds, we wanted to maintain a clean and formal look, while still offering seasonal interest. We did this by edging the beds with boxwoods, adding white hydrangeas throughout the beds for constant colour, and subtle pops of purple and yellow. This along with the already breathtaking natural backdrop of the space, is more than enough to make this project stand out.
Photographer: Jason Hartog Photography
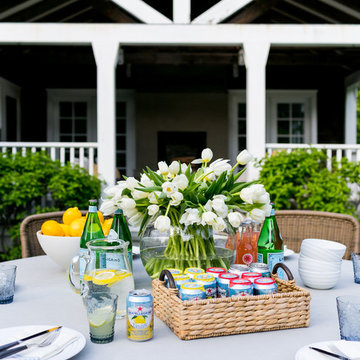
Interior Design, Custom Furniture Design, & Art Curation by Chango & Co.
Photography by Raquel Langworthy
Shop the East Hampton New Traditional accessories at the Chango Shop!
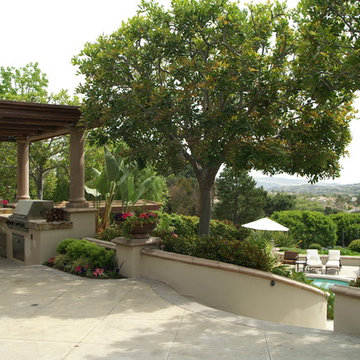
Exemple d'une terrasse arrière méditerranéenne avec des pavés en béton et un gazebo ou pavillon.
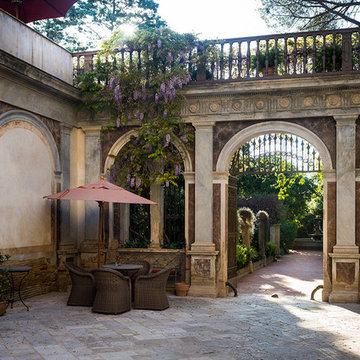
Project: Palazzo Margherita Bernalda Restoration
Elements used: Encaustic Tiles, Antique Limestone, antique stone fountain, antique stone fireplace.
Discover the cuisine, wines and history of the Basilicata region at the luxurious Palazzo Margherita. Set in the village of Bernalda, the well-preserved villa is close to the region’s white-sand beaches and the famed Sassi caves. The property was recently renovated by the Coppola family with decorator Jacques Grange, imbuing its luxurious traditional interiors with modern style.
Start each day of your stay with an included breakfast, then head out to read in the courtyard garden, lounge under an umbrella on the terrace by the pool or sip a mimosa at the al-fresco bar. Have dinner at one of the outdoor tables, then finish the evening in the media room. The property also has its own restaurant and bar, which are open to the public but separate from the house.
Traditional architecture, lush gardens and a few modern furnishings give the villa the feel of a grand old estate brought back to life. In the media room, a vaulted ceiling with ornate moldings speaks to the home’s past, while striped wallpaper in neutral tones is a subtly contemporary touch. The eat-in kitchen has a dramatically arched Kronos stone ceiling and a long, welcoming table with bistro-style chairs.
The nine suite-style bedrooms are each decorated with their own scheme and each have en-suite bathrooms, creating private retreats within the palazzo. There are three bedrooms with queen beds on the garden level; all three have garden access and one has a sitting area. Upstairs, there are six bedrooms with king beds, all of which have access to either a Juliet balcony, private balcony or furnished terrace.
From Palazzo Margherita’s location in Bernalda, it’s a 20-minute drive to several white-sand beaches on the Ionian Sea.
Photos courtesy of Luxury Retreats, Barbados.
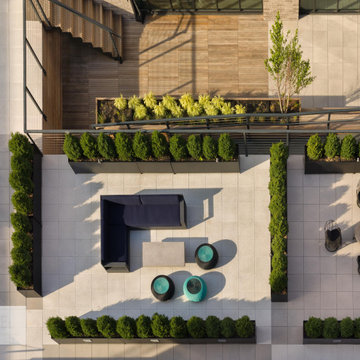
Ipe siding, ipe planters, porcelain deck tiles
Aménagement d'une terrasse contemporaine avec une pergola.
Aménagement d'une terrasse contemporaine avec une pergola.
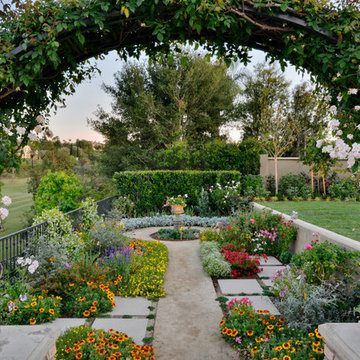
Cutting garden arch
Aménagement d'une terrasse arrière méditerranéenne avec des pavés en béton et une pergola.
Aménagement d'une terrasse arrière méditerranéenne avec des pavés en béton et une pergola.
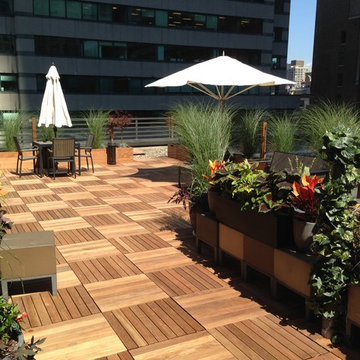
www.nyroofscapes.com
Cette photo montre une terrasse tendance avec un auvent.
Cette photo montre une terrasse tendance avec un auvent.

This brick and limestone, 6,000-square-foot residence exemplifies understated elegance. Located in the award-wining Blaine School District and within close proximity to the Southport Corridor, this is city living at its finest!
The foyer, with herringbone wood floors, leads to a dramatic, hand-milled oval staircase; an architectural element that allows sunlight to cascade down from skylights and to filter throughout the house. The floor plan has stately-proportioned rooms and includes formal Living and Dining Rooms; an expansive, eat-in, gourmet Kitchen/Great Room; four bedrooms on the second level with three additional bedrooms and a Family Room on the lower level; a Penthouse Playroom leading to a roof-top deck and green roof; and an attached, heated 3-car garage. Additional features include hardwood flooring throughout the main level and upper two floors; sophisticated architectural detailing throughout the house including coffered ceiling details, barrel and groin vaulted ceilings; painted, glazed and wood paneling; laundry rooms on the bedroom level and on the lower level; five fireplaces, including one outdoors; and HD Video, Audio and Surround Sound pre-wire distribution through the house and grounds. The home also features extensively landscaped exterior spaces, designed by Prassas Landscape Studio.
This home went under contract within 90 days during the Great Recession.
Featured in Chicago Magazine: http://goo.gl/Gl8lRm
Jim Yochum
Idées déco de terrasses - terrasses avec des plantes en pots, très grandes terrasses
2
