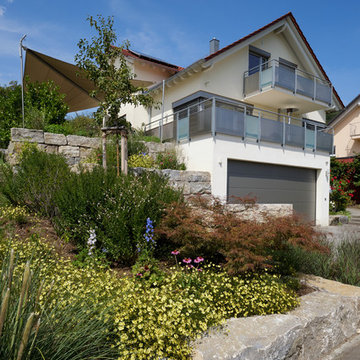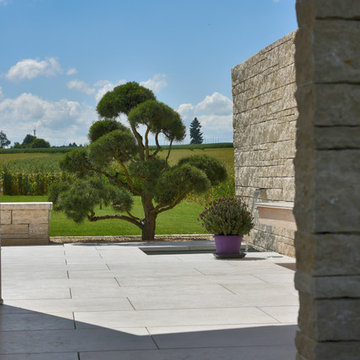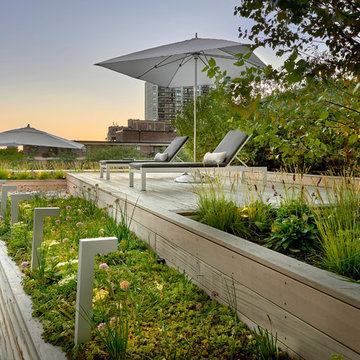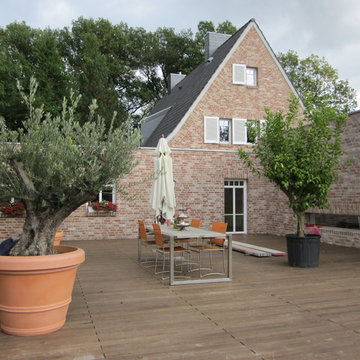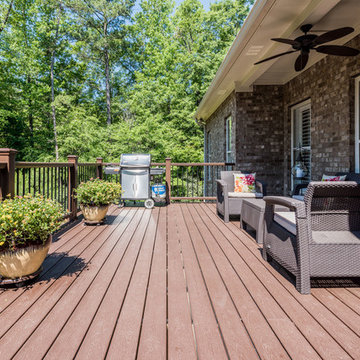Idées déco de terrasses - terrasses avec des plantes en pots, très grandes terrasses
Trier par :
Budget
Trier par:Populaires du jour
61 - 80 sur 416 photos
1 sur 3
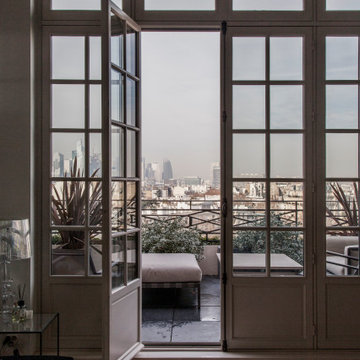
Aménagement d'une terrasse avant contemporaine avec du carrelage et aucune couverture.
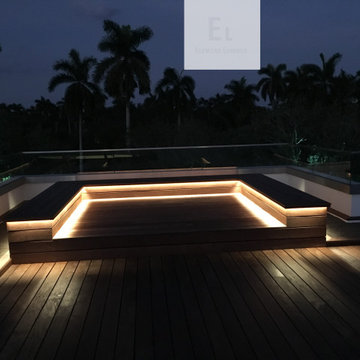
6,000 Sq/ft 1x6 pregrooved Ipe roof deck, 2x4 ipe joists, buzon pedestals, custom daybeds, hot tub, custom built in container garden, aluminum pergola, and glass railing.
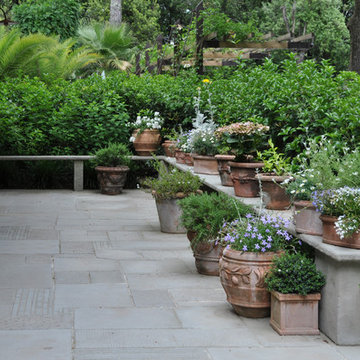
Vasi in terracotta arricchiscono di un sapore toscano il patio della villa.
Giuseppe Lunardini
Inspiration pour une terrasse latérale traditionnelle avec aucune couverture.
Inspiration pour une terrasse latérale traditionnelle avec aucune couverture.
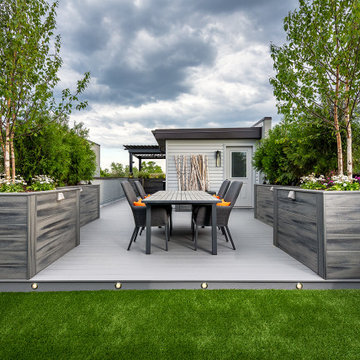
An intimate park-like setting with low-maintenance materials replaced an aging wooden rooftop deck at this Bucktown home. Three distinct spaces create a full outdoor experience, starting with a landscaped dining area surrounded by large trees and greenery. The illusion is that of a secret garden rather than an urban rooftop deck.
A sprawling green area is the perfect spot to soak in the summer sun or play an outdoor game. In the front is the main entertainment area, fully outfitted with a louvered roof, fire table, and built-in seating. The space maintains the atmosphere of a garden with shrubbery and flowers. It’s the ideal place to host friends and family with a custom kitchen that is complete with a Big Green Egg and an outdoor television.

Published in the NORTHSHORE HOME MAGAZINE Fall 2015 issue, this home was dubbed 'Manchester Marvel'.
Before its renovation, the home consisted of a street front cottage built in the 1820’s, with a wing added onto the back at a later point. The home owners required a family friendly space to accommodate a large extended family, but they also wished to retain the original character of the home.
The design solution was to turn the rectangular footprint into an L shape. The kitchen and the formal entertaining rooms run along the vertical wing of the home. Within the central hub of the home is a large family room that opens to the kitchen and the back of the patio. Located in the horizontal plane are the solarium, mudroom and garage.
Client Quote
"He (John Olson of OLSON LEWIS + Architects) did an amazing job. He asked us about our goals and actually walked through our former house with us to see what we did and did not like about it. He also worked really hard to give us the same level of detail we had in our last home."
“Manchester Marvel” clients.
Photo Credits:
Eric Roth
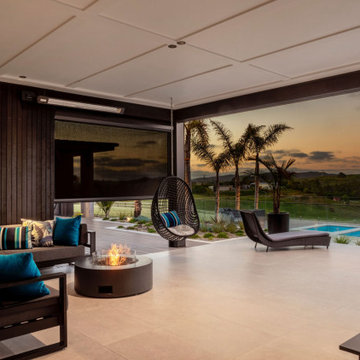
Idées déco pour une terrasse latérale contemporaine avec des pavés en béton et aucune couverture.
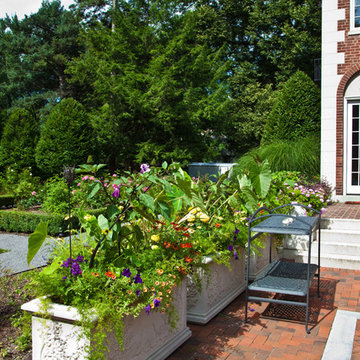
Inspiration pour une terrasse traditionnelle avec une cour, des pavés en brique et aucune couverture.
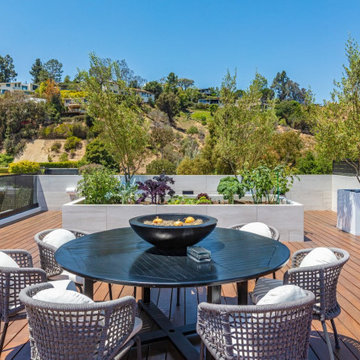
Bundy Drive Brentwood, Los Angeles modern home rooftop terrace with patio dining & garden. Photo by Simon Berlyn.
Exemple d'une terrasse sur le toit moderne avec aucune couverture et un garde-corps en verre.
Exemple d'une terrasse sur le toit moderne avec aucune couverture et un garde-corps en verre.
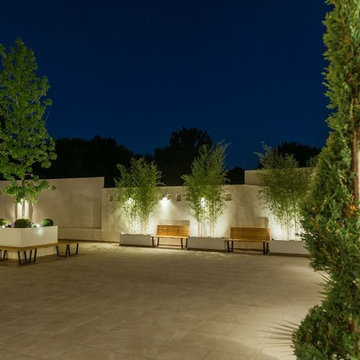
Inspiration pour une terrasse arrière design avec des pavés en pierre naturelle et aucune couverture.
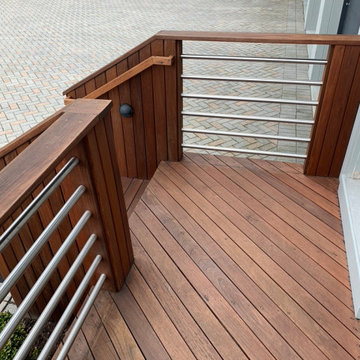
Restored ipe deck surface
Inspiration pour une terrasse arrière design avec aucune couverture.
Inspiration pour une terrasse arrière design avec aucune couverture.
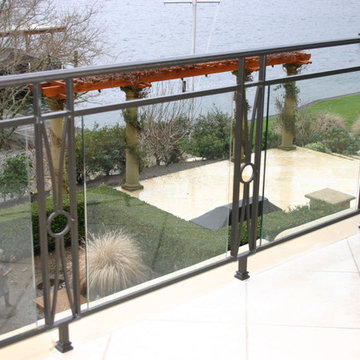
Formal and informal areas located both outdoors and indoors allow for both comfortable family living and formal functions.
Idée de décoration pour une terrasse arrière méditerranéenne avec des pavés en béton et une extension de toiture.
Idée de décoration pour une terrasse arrière méditerranéenne avec des pavés en béton et une extension de toiture.
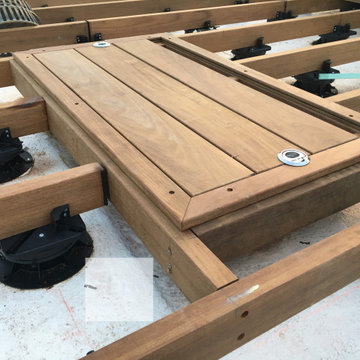
6,000 Sq/ft 1x6 pregrooved Ipe roof deck, 2x4 ipe joists, buzon pedestals, custom daybeds, hot tub, custom built in container garden, aluminum pergola, and glass railing.
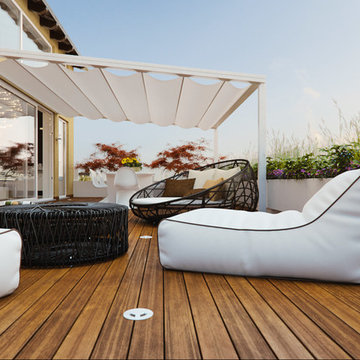
Foto di Simone Marulli
Cette photo montre une terrasse tendance avec un auvent.
Cette photo montre une terrasse tendance avec un auvent.
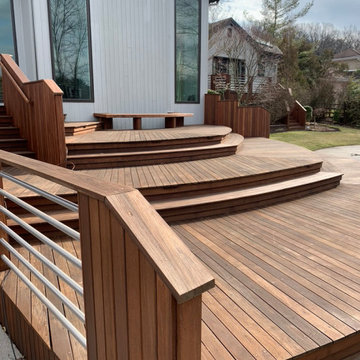
Twenty year-old multi-level ipe deck, the surface of which was recently restored to its original wood grain
Idée de décoration pour une terrasse arrière design avec aucune couverture.
Idée de décoration pour une terrasse arrière design avec aucune couverture.
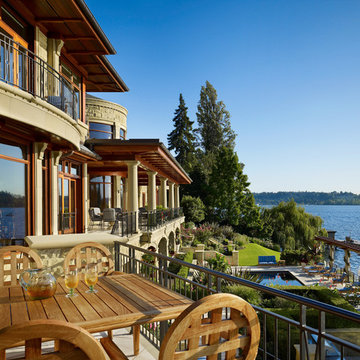
This is a state of the art lakefront house, bridging formal to informal. The mandate was to work from a European precedent, use natural materials, stone, mahogany, and slate to create a feel of authenticity. The result brings together stunning water views, informal family entertaining, very dressy formal rooms, leading to generous outdoor entertaining spaces beyond. It is a twenty-first century house on a grand scale, with a courtyard and carriage house, built to accommodate a large function, or be comfortable for relaxed family living.
Idées déco de terrasses - terrasses avec des plantes en pots, très grandes terrasses
4
