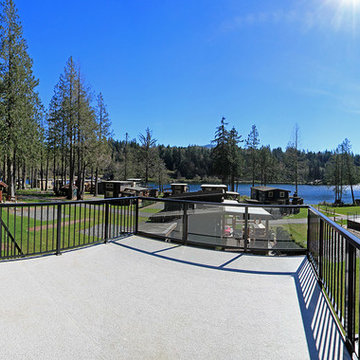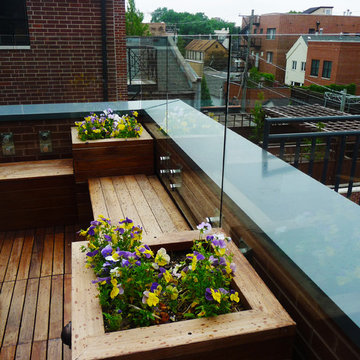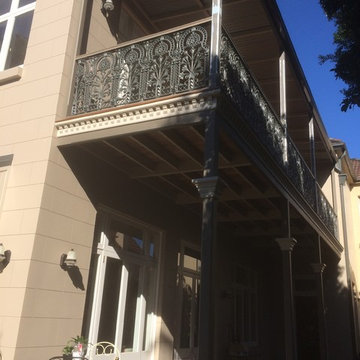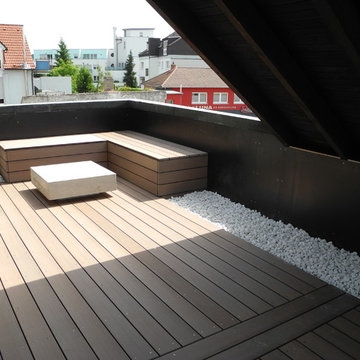Idées déco de terrasses - toits terrasse, petites terrasses
Trier par :
Budget
Trier par:Populaires du jour
161 - 180 sur 1 294 photos
1 sur 3
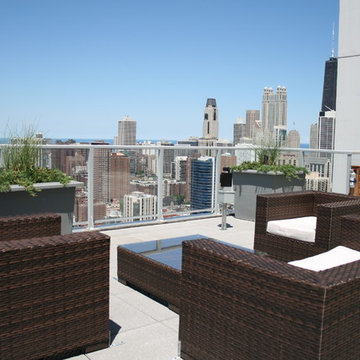
Outdoor Love Seat, Lounge Chairs, and Cocktail Table, Built-In Benches - Designed by Adam Miller
Inspiration pour une terrasse design avec un foyer extérieur et une extension de toiture.
Inspiration pour une terrasse design avec un foyer extérieur et une extension de toiture.
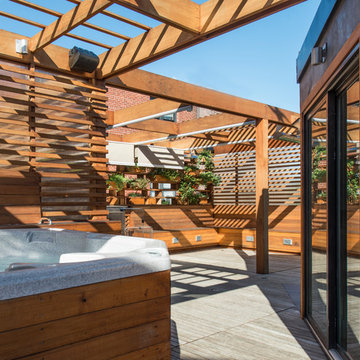
http://www.architextual.com/built-work#/2013-11/
A view of the hot tub, entry vestibule and pergola.
Photography:
michael k. wilkinson
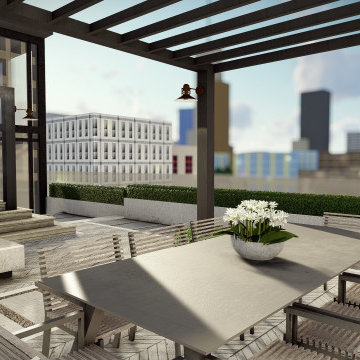
We were approached by renowned property developers to design a rooftop terrace for a luxury penthouse let in a prime London location. The contemporary penthouse wraps around a compact box terrace that offers breathtaking views of the cityscape. Our design extends the interior aesthetic outdoors to harmonise both spaces and create the ultimate open-plan indoor-outdoor setting.
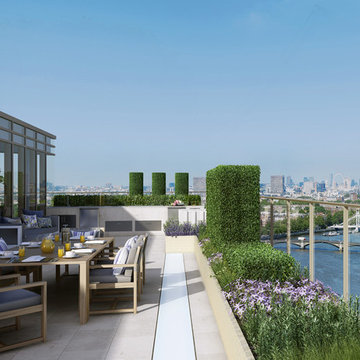
Aralia Gardens Limited.
www.aralia.org.uk
Aménagement d'une terrasse contemporaine.
Aménagement d'une terrasse contemporaine.
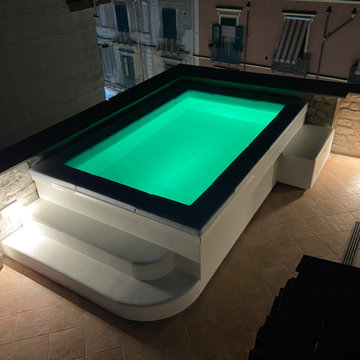
Spa Space® la mini piscina su misura ideale per terrazzo/attico/veranda/giardino.
La struttura interna è un guscio rigido in polipropilene (non telo in PVC) dove possiamo inserire panche e lettini a piacimento dotati anche di Airpool.
La scocca esterna è tutta personalizzabile anche nei colori.
Morbidi cuscini perimetrali ideali per l'esterno essendo in ecopelle navale, dove poggia la testa stando comodamente seduti dentro la piscina con l'acqua che arriva alle spalle.
Se viene posizionata sul terrazzo, Si richiede per avere un'altezza acqua di cm. 55 almeno di 600 kg al metro quadro per sostenere il peso dell'acqua.
Scrivici anche tramite WhatsApp al 349 3158991 per maggiori dettagli.
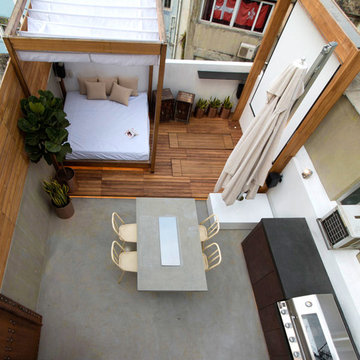
This rooftop was converted into an amazing relaxing and entertaining space. The custom made teak-framed bed is designed both for sunbathing and shade, with a retractable cloth awning. The the teak deck, screen and arch were also custom made. The concrete table is designed for partying, with a builtin ice tray in the centre, and the cupboard also serves as an outdoor kitchen; both were custom made. The two rusted metal safes were found in the apartment before renovation by Liquid Founder, Rowena Gonzales and were kept as decorative side tables. Potted plants add a green element to the rooftop, and copper planters maintain the sleek atmosphere. The huge umbrella covers a large area of the space when opened and came from Sankon. Concrete floor, cream metal chairs, wireless surround sound and integrated home automation system.
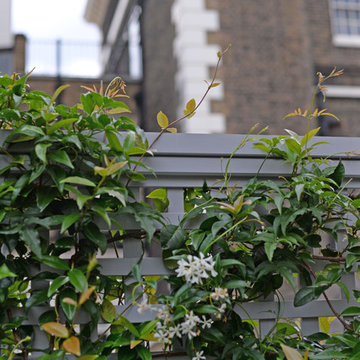
The Garden Trellis Co.
Idées déco pour une terrasse classique avec aucune couverture.
Idées déco pour une terrasse classique avec aucune couverture.
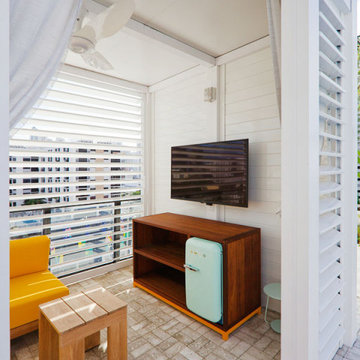
The team was challenged by the Arlo Hotel Wynwood to maximize the luxurious feel of its resort cabanas. To achieve this, each pool cabana was designed with a custom Azenco R-Shade fixed roof pergola. Azenco designers engineered a new style of privacy wall that opens and closes manually with added flexibility to the fixed-roof design. This innovation facilitates the tropical breeze when open and provides privacy when closed. These cabanas are perfect for architects and contractors seeking a professional yet luxurious atmosphere.
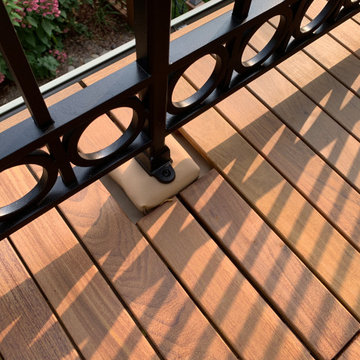
This gem on Minnehaha Parkway in Minneapolis features a seamless addition to a classic Tudor home. The scope of work included expanding a one-car garage into a two-car with plenty of storage, creating a primary bedroom above the garage and converting an existing bedroom into a primary bath to complete the suite. Architect: Brian Falk of Brickhouse Architects, Minneapolis. Photos by Greg Schmidt.
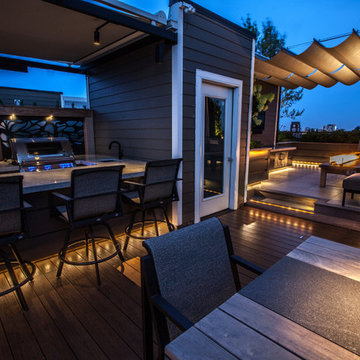
This smartly designed Chicago rooftop displays what you can do with a small space. This Project has a full kitchen with retractactable roof, a custom designed dining table with hgh designed privacy benches, raised living room with one of our custom, one off fire tables and complete sound and visual packages we offer. photos by: Tyrone Mitchell
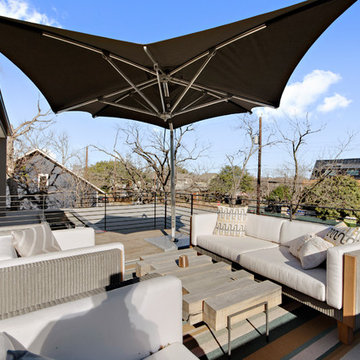
Second story deck with a view! Furniture, umbrella, and pillows from Exteriors Designer Showroom of Austin.
Exemple d'une terrasse tendance.
Exemple d'une terrasse tendance.
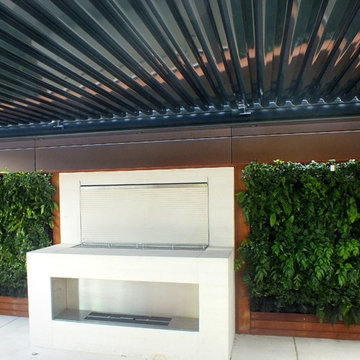
Chelsea Creek is the pinnacle of sophisticated living, these penthouse collection gardens, featuring stunning contemporary exteriors are London’s most elegant new dockside development, by St George Central London, they are due to be built in Autumn 2014
Following on from the success of her stunning contemporary Rooftop Garden at RHS Chelsea Flower Show 2012, Patricia Fox was commissioned by St George to design a series of rooftop gardens for their Penthouse Collection in London. Working alongside Tara Bernerd who has designed the interiors, and Broadway Malyon Architects, Patricia and her team have designed a series of London rooftop gardens, which although individually unique, have an underlying design thread, which runs throughout the whole series, providing a unified scheme across the development.
Inspiration was taken from both the architecture of the building, and from the interiors, and Aralia working as Landscape Architects developed a series of Mood Boards depicting materials, features, art and planting. This groundbreaking series of London rooftop gardens embraces the very latest in garden design, encompassing quality natural materials such as corten steel, granite and shot blasted glass, whilst introducing contemporary state of the art outdoor kitchens, outdoor fireplaces, water features and green walls. Garden Art also has a key focus within these London gardens, with the introduction of specially commissioned pieces for stone sculptures and unique glass art. The linear hard landscape design, with fluid rivers of under lit glass, relate beautifully to the linearity of the canals below.
The design for the soft landscaping schemes were challenging – the gardens needed to be relatively low maintenance, they needed to stand up to the harsh environment of a London rooftop location, whilst also still providing seasonality and all year interest. The planting scheme is linear, and highly contemporary in nature, evergreen planting provides all year structure and form, with warm rusts and burnt orange flower head’s providing a splash of seasonal colour, complementary to the features throughout.
Finally, an exquisite lighting scheme has been designed by Lighting IQ to define and enhance the rooftop spaces, and to provide beautiful night time lighting which provides the perfect ambiance for entertaining and relaxing in.
Aralia worked as Landscape Architects working within a multi-disciplinary consultant team which included Architects, Structural Engineers, Cost Consultants and a range of sub-contractors.
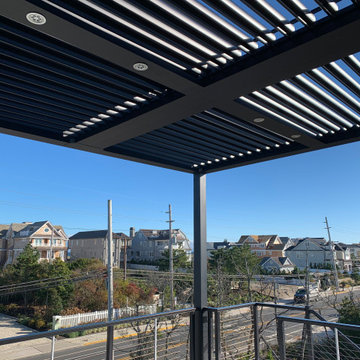
Smart Pergola Louvered Roof System Installed to Cover Deck to provide protection from the elements. Louvered Roof lets you control the amount of Light or Shade on your deck. Louvers Open and close to Regulate Sun and Air Flow.
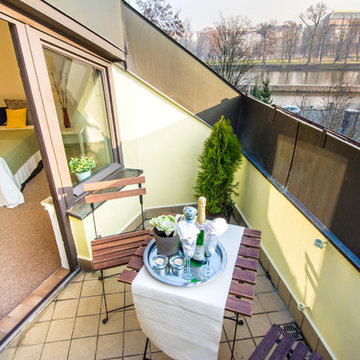
There we go! Buyers can come. The flat is situated in the most desired area of the City. Look at that view - it is a National Theatre called A Golden Chapel. The owner agreed with the window frame repairs.
AFTER photos made by Jiří Vávra.
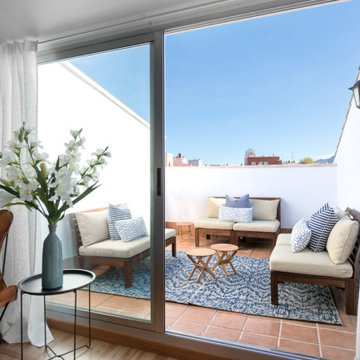
Réalisation d'une terrasse tradition avec aucune couverture.
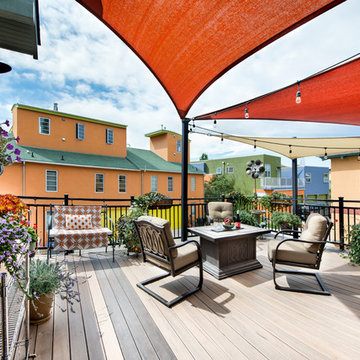
Photo by Daniel O'Connor Photography
Aménagement d'une terrasse classique avec un auvent.
Aménagement d'une terrasse classique avec un auvent.
Idées déco de terrasses - toits terrasse, petites terrasses
9
