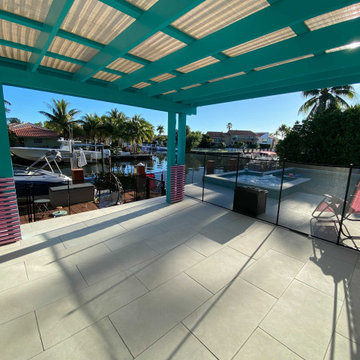Idées déco de terrasses turquoises avec du carrelage
Trier par :
Budget
Trier par:Populaires du jour
21 - 40 sur 127 photos
1 sur 3
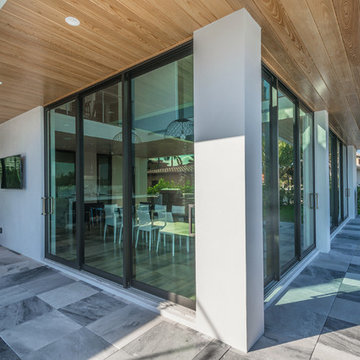
J Quick Studios LLC
Inspiration pour une terrasse arrière design de taille moyenne avec du carrelage et une extension de toiture.
Inspiration pour une terrasse arrière design de taille moyenne avec du carrelage et une extension de toiture.
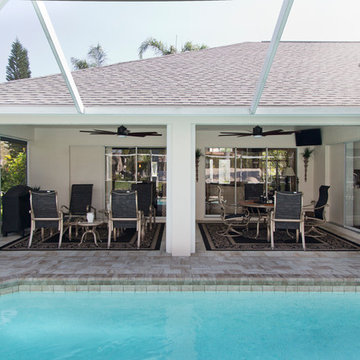
Nichole Kennelly Photography
Cette photo montre une grande terrasse arrière chic avec du carrelage et une extension de toiture.
Cette photo montre une grande terrasse arrière chic avec du carrelage et une extension de toiture.
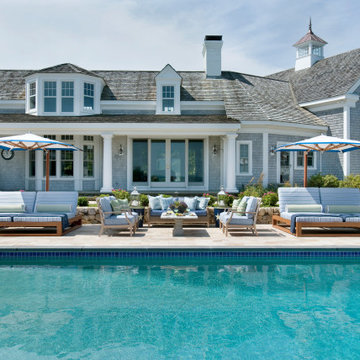
Cette image montre une grande terrasse arrière marine avec une cuisine d'été, du carrelage et une pergola.
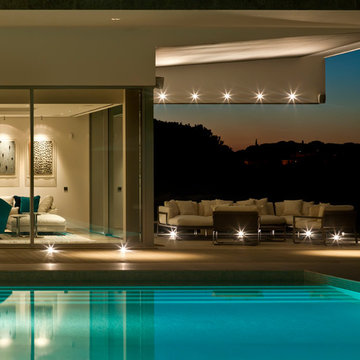
Vasco Celio
Réalisation d'une grande terrasse arrière design avec du carrelage et une extension de toiture.
Réalisation d'une grande terrasse arrière design avec du carrelage et une extension de toiture.
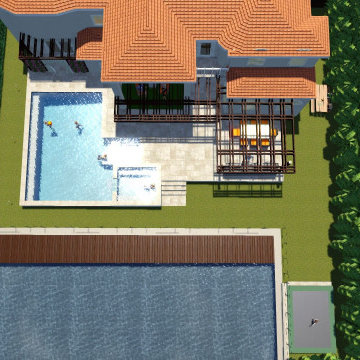
Idées déco pour une grande terrasse arrière contemporaine avec une cuisine d'été, du carrelage et une pergola.
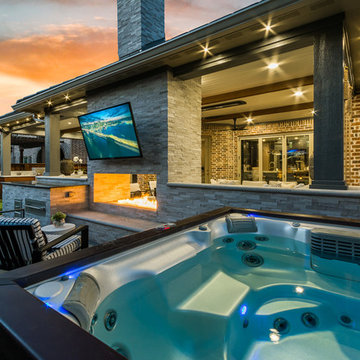
These clients spent the majority of their time outside and entertained frequently, but their existing patio space didn't allow for larger gatherings.
We added nearly 500 square feet to the already 225 square feet existing to create this expansive outdoor living room. The outdoor fireplace is see-thru and can fully convert to wood burning should the clients desire. Beyond the fireplace is a spa built in on two sides with a composite deck, LED step lighting, and outdoor rated TV, and additional counter space.
The outdoor grilling area mimics the interior of the clients home with a kitchen island and space for dining.
Heaters were added in ceiling and mounted to walls to create additional heat sources.
To capture the best lighting, our clients enhanced their space with lighting in the overhangs, underneath the benches adjacent the fireplace, and recessed cans throughout.
Audio/Visual details include an outdoor rated TV by the spa, Sonos surround sound in the main sitting area, the grilling area, and another landscape zone by the spa.
The lighting and audio/visual in this project is also fully automated.
To bring their existing area and new area together for ultimate entertaining, the clients remodeled their exterior breakfast room wall by removing three windows and adding an accordion door with a custom retractable screen to keep bugs out of the home.
For landscape, the existing sod was removed and synthetic turf installed around the entirety of the backyard area along with a small putting green.
Selections:
Flooring - 2cm porcelain paver
Kitchen/island: Fascia is ipe. Counters are 3cm quartzite
Dry Bar: Fascia is stacked stone panels. Counter is 3cm granite.
Ceiling: Painted tongue and groove pine with decorative stained cedar beams.
Additional Paint: Exterior beams painted accent color (do not match existing house colors)
Roof: Slate Tile
Benches: Tile back, stone (bullnose edge) seat and cap
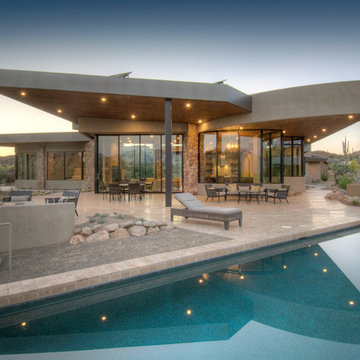
Cette image montre une grande terrasse arrière design avec un foyer extérieur, du carrelage et une extension de toiture.
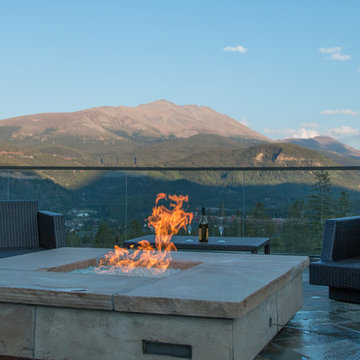
Great 360-degree mountain views greet visitors to this Breckenridge, Colorado rooftop, an addition to a ski-in, ski-out home at Breckenridge Ski Resort. The rooftop addition project was built by New West Partners.
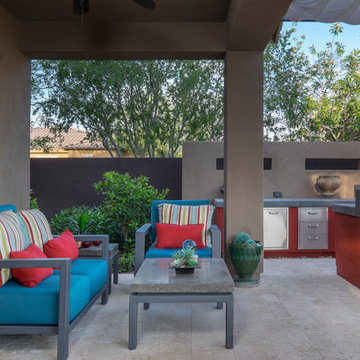
Cette photo montre une grande terrasse arrière moderne avec un foyer extérieur, du carrelage et un gazebo ou pavillon.
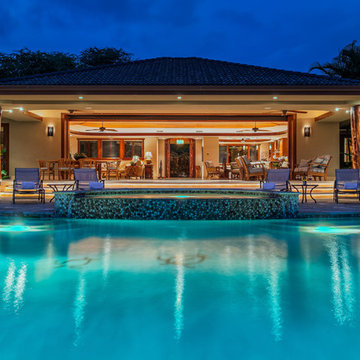
The open floor plan design seamlessly blends the living room the homes gourmet kitchen opening to an expansive lanai that merges with the infinity pool that overlooks the fairwa
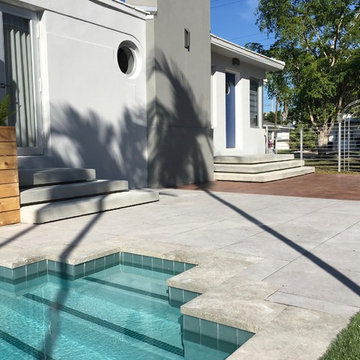
Floating Steps upon a Porcelain Pool Deck
Cette image montre une grande terrasse arrière minimaliste avec du carrelage.
Cette image montre une grande terrasse arrière minimaliste avec du carrelage.
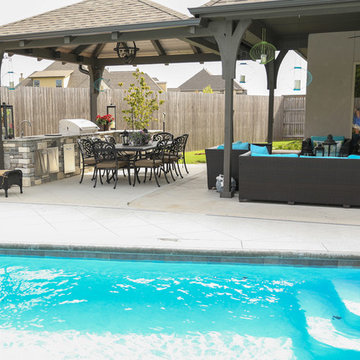
Cette image montre une grande terrasse arrière traditionnelle avec une cuisine d'été, du carrelage et un gazebo ou pavillon.
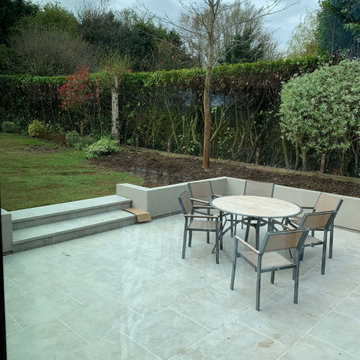
Porcelain paved dining area with steps through rendered detaining wall
Exemple d'une grande terrasse tendance avec du carrelage.
Exemple d'une grande terrasse tendance avec du carrelage.
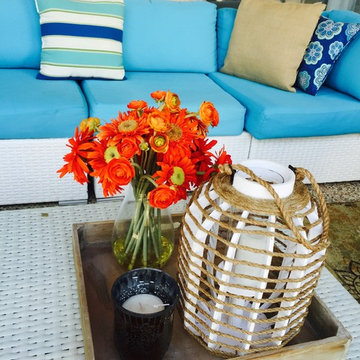
Cette photo montre une terrasse arrière bord de mer de taille moyenne avec du carrelage et une extension de toiture.
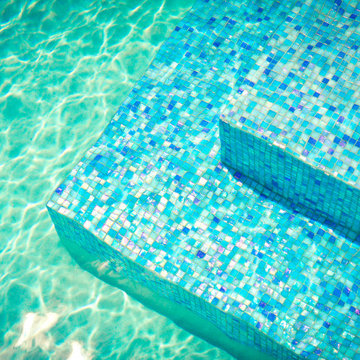
Pool tiles used for an update to a dated pool
Cette image montre une terrasse design avec du carrelage.
Cette image montre une terrasse design avec du carrelage.
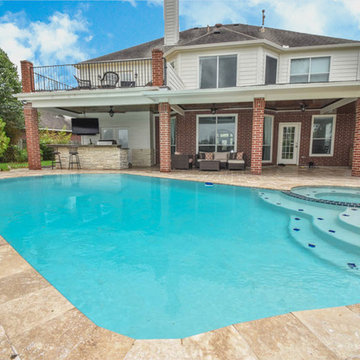
Cette photo montre une terrasse arrière chic avec une cuisine d'été, du carrelage et une extension de toiture.
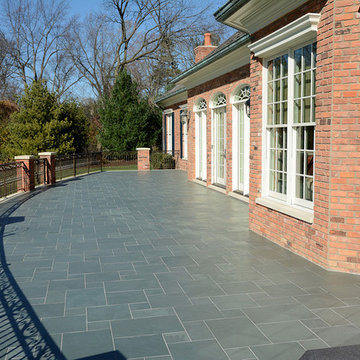
Blue slate stone backyard entertainment patio with ornate metal railings. Home built by Rembrandt Construction, Inc - Traverse City, Michigan 231.645.7200. Photos by George DeGorski
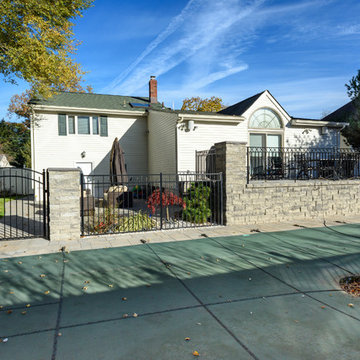
Réalisation d'une terrasse arrière tradition de taille moyenne avec du carrelage et aucune couverture.
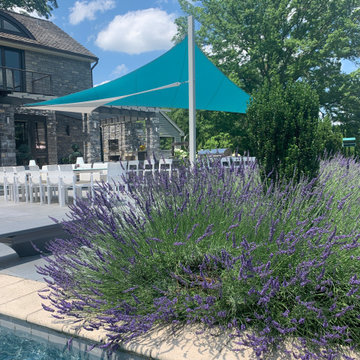
Shade sails for an outdoor kitchen
Inspiration pour une grande terrasse arrière design avec une cuisine d'été, du carrelage et un auvent.
Inspiration pour une grande terrasse arrière design avec une cuisine d'été, du carrelage et un auvent.
Idées déco de terrasses turquoises avec du carrelage
2
