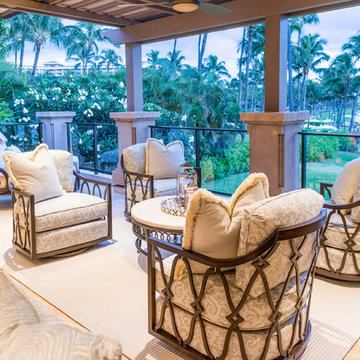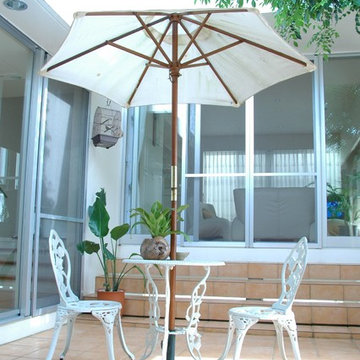Idées déco de terrasses turquoises avec du carrelage
Trier par :
Budget
Trier par:Populaires du jour
61 - 80 sur 127 photos
1 sur 3
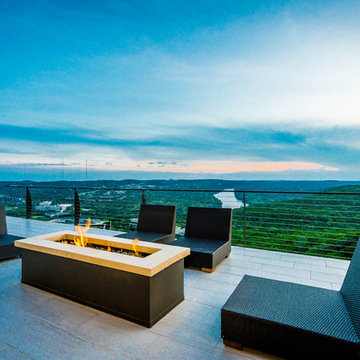
Mark Adams, Photography
Exemple d'une très grande terrasse arrière tendance avec un foyer extérieur, du carrelage et un auvent.
Exemple d'une très grande terrasse arrière tendance avec un foyer extérieur, du carrelage et un auvent.
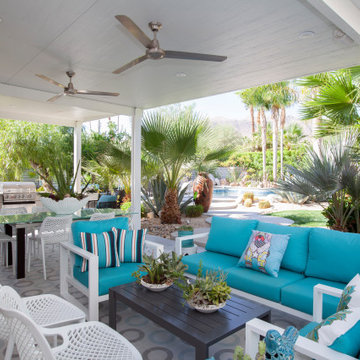
Outdoor patio area with tiled flooring, built in BBQ, two stainless steel ceiling fans. Lucious backyard landscaping.
Inspiration pour une très grande terrasse arrière minimaliste avec une cuisine d'été, du carrelage et une extension de toiture.
Inspiration pour une très grande terrasse arrière minimaliste avec une cuisine d'été, du carrelage et une extension de toiture.
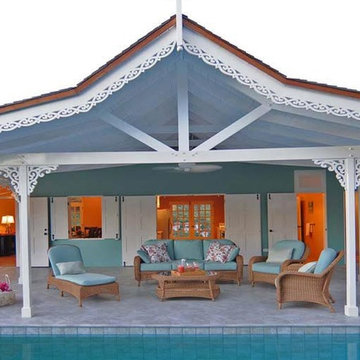
Aménagement d'une terrasse exotique avec un point d'eau, une cour, du carrelage et une extension de toiture.
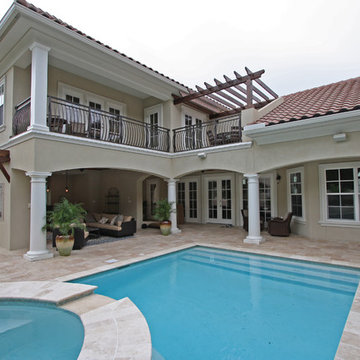
Exemple d'une terrasse méditerranéenne avec une cour, du carrelage et aucune couverture.
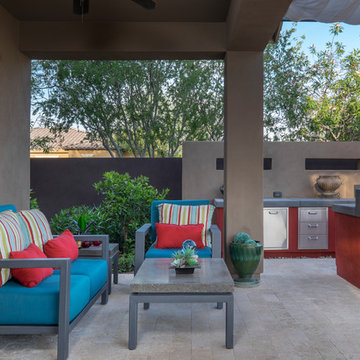
Kirk Bianchi created this resort like setting for a couple from Mexico City. They were looking for a contemporary twist on traditional themes, and Luis Barragán was the inspiration. The outer walls were painted a darker color to recede, while floating panels of color and varying heights provided sculptural interest and opportunities for lighting and shadow.
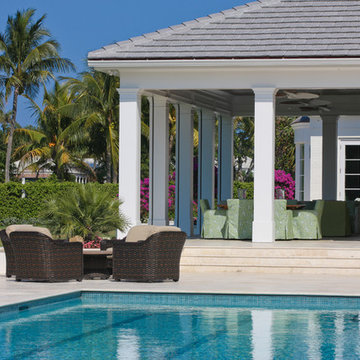
Situated on a three-acre Intracoastal lot with 350 feet of seawall, North Ocean Boulevard is a 9,550 square-foot luxury compound with six bedrooms, six full baths, formal living and dining rooms, gourmet kitchen, great room, library, home gym, covered loggia, summer kitchen, 75-foot lap pool, tennis court and a six-car garage.
A gabled portico entry leads to the core of the home, which was the only portion of the original home, while the living and private areas were all new construction. Coffered ceilings, Carrera marble and Jerusalem Gold limestone contribute a decided elegance throughout, while sweeping water views are appreciated from virtually all areas of the home.
The light-filled living room features one of two original fireplaces in the home which were refurbished and converted to natural gas. The West hallway travels to the dining room, library and home office, opening up to the family room, chef’s kitchen and breakfast area. This great room portrays polished Brazilian cherry hardwood floors and 10-foot French doors. The East wing contains the guest bedrooms and master suite which features a marble spa bathroom with a vast dual-steamer walk-in shower and pedestal tub
The estate boasts a 75-foot lap pool which runs parallel to the Intracoastal and a cabana with summer kitchen and fireplace. A covered loggia is an alfresco entertaining space with architectural columns framing the waterfront vistas.
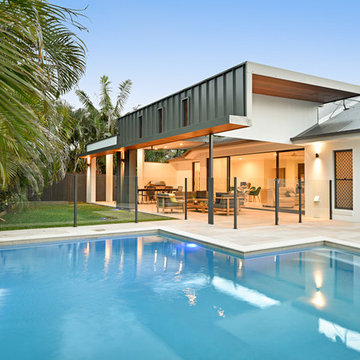
The main issues that were identified in this home were a lack of light in the kitchen and a lack of connection to the outdoor area. There was no direct line of sight to the pool area, and there was a very harsh western aspect coming into the terrace area. To combat these problems, a skylight was added to the kitchen area and an internal wall was removed which opened up the internal living spaces. Some large doors were added to connect the outdoor area with the kitchen and allowing a view line to open up to the pool area.
This new outdoor area was designed to be split up into two areas, a lounging area and a dining area with a barbeque connection. As the existing home was a project home, the styling for the outdoor area was to be cutting edge, modern contemporary. The interesting roof line with the charcoal roof sheeting was streamlined at the back to add contemporary lines to the new structure. The result is of this styling is an exceptionally warm and inviting outdoor entertainment space.
The outdoor entertainment area design provides a relaxing yet luxurious space for the family to gather, whilst offering the opportunity for entertaining friends from within the same space. This dual purpose approach to the design catered specifically to the lifestyle requirements of the occupants.
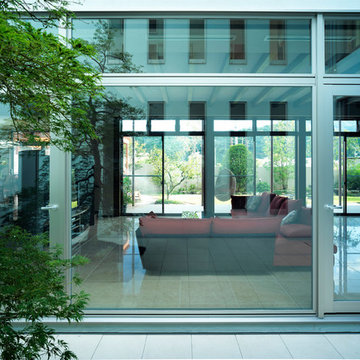
中庭からリビングを通して主庭を見る。
Aménagement d'une grande terrasse contemporaine avec une cour, du carrelage et aucune couverture.
Aménagement d'une grande terrasse contemporaine avec une cour, du carrelage et aucune couverture.
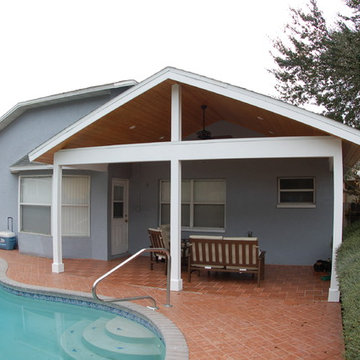
This completed lanai makeover will provide much needed shade from the Florida sun.
Cette photo montre une terrasse arrière craftsman de taille moyenne avec du carrelage et une extension de toiture.
Cette photo montre une terrasse arrière craftsman de taille moyenne avec du carrelage et une extension de toiture.
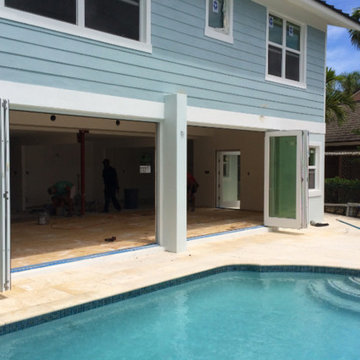
Aménagement d'une grande terrasse arrière contemporaine avec aucune couverture et du carrelage.
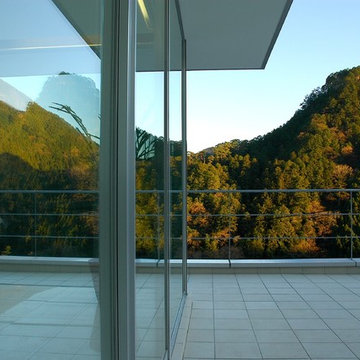
屋内と屋外とは、
屋根が架かっているかどうかの違いでしかなく、
同じように、
前面に広がる山の景色に向かって、
大きく開かれています。
家の中にいても外にいても、
空飛ぶ絨毯で、
緑の上に浮かんでいるみたい。
Cette image montre une terrasse latérale minimaliste avec du carrelage et une extension de toiture.
Cette image montre une terrasse latérale minimaliste avec du carrelage et une extension de toiture.
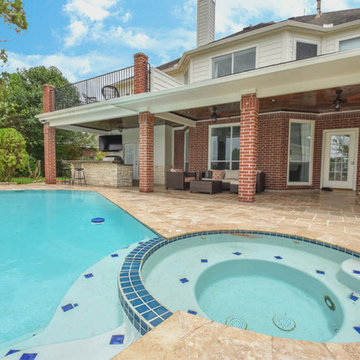
Aménagement d'une terrasse arrière classique avec une cuisine d'été, du carrelage et une extension de toiture.
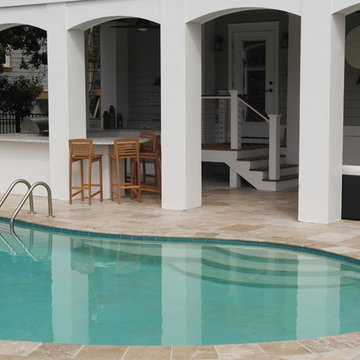
Custom outdoor kitchen, stucco finish wall, Recycled glass counter top, Bull stainless steel grill, Travertine deck tiles in roman pattern, Stainless steel cable railings and Ipe decking on stairs and landing.
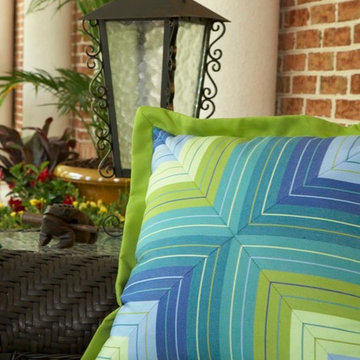
This large backyard had an impressive infinity pool, hot tub, waterfalls and outdoor fireplace, but needed some cozying up. Susan Currie Design reconfigured the layout for outdoor furniture to make the space functional and inviting.
Near the grill, we have a set of tables and chairs for quiet afternoon lunches in the shade. Another seating area in front of the fireplace welcomes dinner guests to linger over drinks and stargaze in the evening. By the pool, chaises and a small side table are perfect for relaxing with a book or magazine.
Teal fabric on the newly upholstered seating and umbrella in a teal color scheme tie in with aqua color of the pool water, and make the seating areas feel cool and refreshing.
Under the covered porch, the homeowners have what are essentially an outdoor living room and dining room. Close to the house, these areas are easy to bring food and drinks out to from inside, and offer a delightful view of the pool and surrounding yard. Because it is covered, this area will stay cooler through much of the day than the rest of the yard, but black drapes are available to close off the area to any direct sun that may find its way in, and add a dramatic finishing touch. An Indonesian teak log planted with succulents brings life to the dining table.
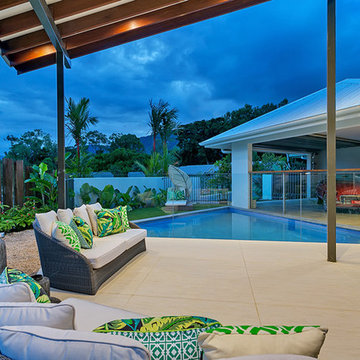
Red M Photography
Idées déco pour une grande terrasse arrière exotique avec du carrelage et un gazebo ou pavillon.
Idées déco pour une grande terrasse arrière exotique avec du carrelage et un gazebo ou pavillon.
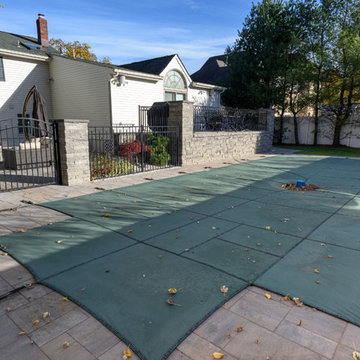
Aménagement d'une terrasse arrière classique de taille moyenne avec du carrelage et aucune couverture.
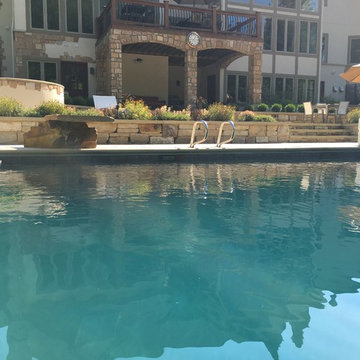
Inspiration pour une grande terrasse arrière traditionnelle avec un foyer extérieur, du carrelage et aucune couverture.
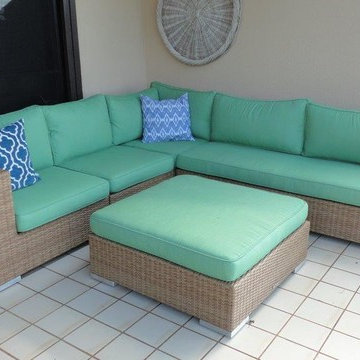
Idées déco pour une terrasse arrière classique de taille moyenne avec du carrelage et une extension de toiture.
Idées déco de terrasses turquoises avec du carrelage
4
