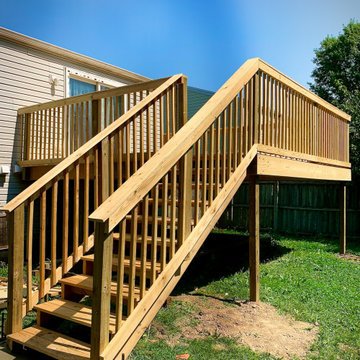Idées déco de terrasses vertes avec garde-corps
Trier par :
Budget
Trier par:Populaires du jour
101 - 120 sur 1 506 photos
1 sur 3
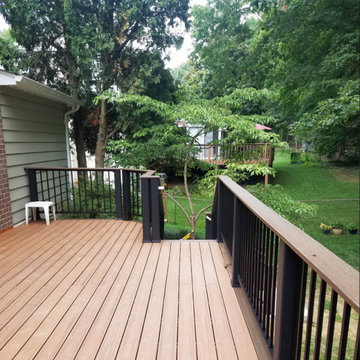
Inspiration pour une terrasse arrière et au rez-de-chaussée traditionnelle de taille moyenne avec aucune couverture et un garde-corps en bois.
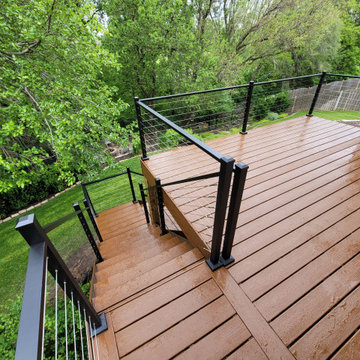
Trex composite decking in Saddle with aluminum cable railings.
Exemple d'une terrasse arrière et au premier étage tendance de taille moyenne avec aucune couverture et un garde-corps en câble.
Exemple d'une terrasse arrière et au premier étage tendance de taille moyenne avec aucune couverture et un garde-corps en câble.
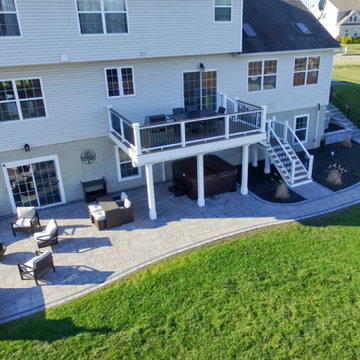
The goal for this custom two-story deck was to provide multiple spaces for hosting. The second story provides a great space for grilling and eating. The ground-level space has two separate seating areas - one covered and one surrounding a fire pit without covering.
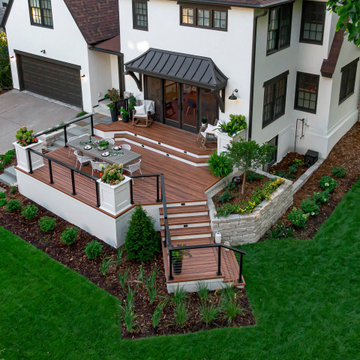
Inspiration pour un mur végétal de terrasse latéral et au rez-de-chaussée vintage de taille moyenne avec une extension de toiture et un garde-corps en câble.
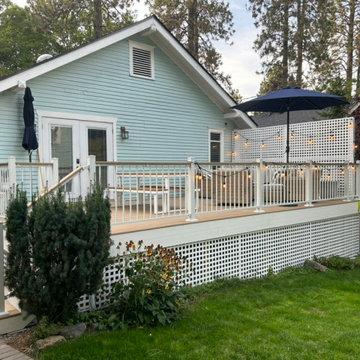
Cette image montre une grande terrasse arrière et au rez-de-chaussée avec jupe de finition et un garde-corps en métal.
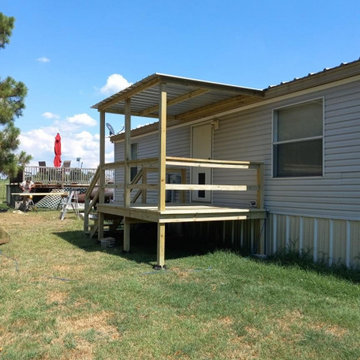
custom built 10x8 deck, with 10x8 metal roof extension, 2x4 handrails, and stairs. all fastners are 3in ceramic coated decking screws.
Exemple d'une terrasse arrière et au rez-de-chaussée chic de taille moyenne avec une extension de toiture et un garde-corps en bois.
Exemple d'une terrasse arrière et au rez-de-chaussée chic de taille moyenne avec une extension de toiture et un garde-corps en bois.
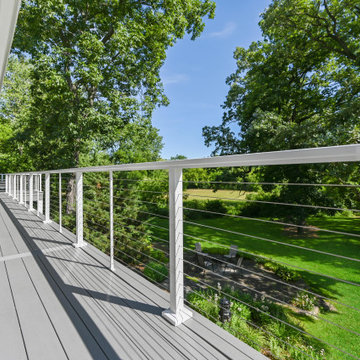
We've transformed this outdoor space completely with: Installing aluminum Renson rooftop & fan, Azek composite decking, Feeney cable rail system, outdoor kitchen, and under-deck ZipUp Ceiling & Lighting
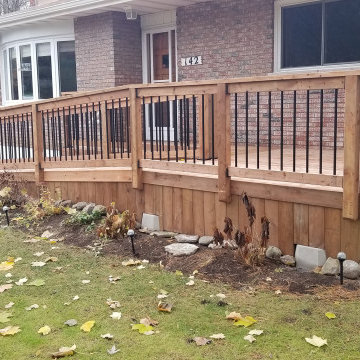
A front porch deck with stairs and ramp was in dire need of replacing for our latest customer. With the winter season around the corner, it was a safety concern to have this project completed quickly.
We used pressure treated wood to complete the framing, decking and railing. A cost effective material that requires some maintenance.
The railing incorporates stylish black aluminum balusters, post anchors and rail brackets to give a modern appearance.
There are a few items we would like to point out that may not be obvious to the average homeowner, but are small finishing touches that we feel set us apart from our competition...
✔️ A 1"x6" fence board was used to border the top of the skirting, hiding the screws used to fasten the skirt boards. The 1"x6" also hides the ugly butt ends of the decking.
✔️ Rounded corners were used at the end of the railings for ease of use. All railings were also sanded down.
✔️ Three structural screws at 8" in length were used to secure the 4"x4" posts that were side mounted to the deck and ramp. These screws are just as strong as a 3/8"x8" galvanized lag screw, but blend in better with the wood and can be counter sunk to make them even less visible.
✔️ A double mid span deck board design was used to eliminate deck boards butting against each other, and also creates a nice visual when moving from the ramp to the deck.
✔️ Cold patch asphalt was put down at the bottom of the ramp to create a seamless transition from the driveway to the ramp surface.
We could not feel more proud that these homeowners chose us to build them an attractive and safe deck with access, trusting that it would be completed on schedule!
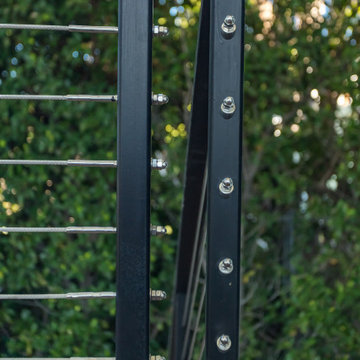
New Deck Roof with Metal Railing
Réalisation d'un toit terrasse minimaliste de taille moyenne avec un garde-corps en métal.
Réalisation d'un toit terrasse minimaliste de taille moyenne avec un garde-corps en métal.
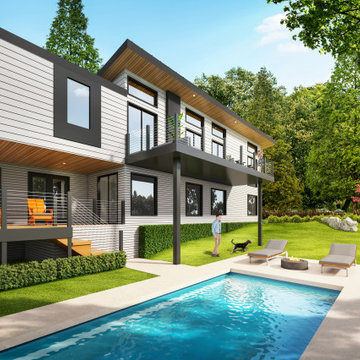
Lower level offers Jr. Mstr and rec rm opening to covered deck with built in hot tub spa for 4-season entertaining. Huge "level" backyard. Modern finishes thru-out.
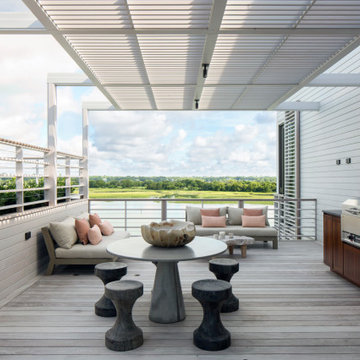
Idée de décoration pour une terrasse au premier étage marine avec un garde-corps en matériaux mixtes.
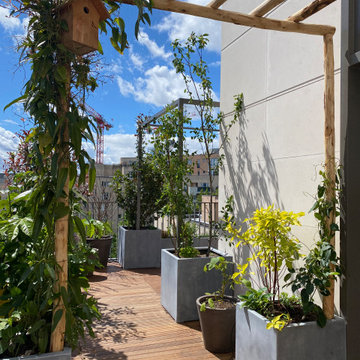
Les deux pergolas sont traitées en bois et en métal de sorte à distinguer les espaces
Idées déco pour une terrasse latérale contemporaine avec une pergola et un garde-corps en métal.
Idées déco pour une terrasse latérale contemporaine avec une pergola et un garde-corps en métal.
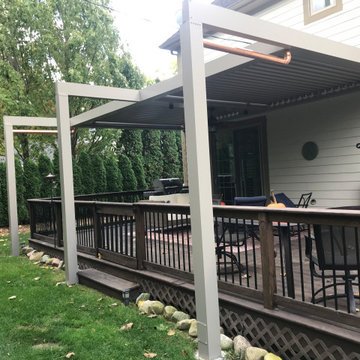
Our client desired for only part of the deck to be protected from sun and rain. The extension of the beams to the posts beyond the existing deck allowed for more uninterrupted, usable deck space. Copper downspouts add to the artistic ambiance of the StruXure.
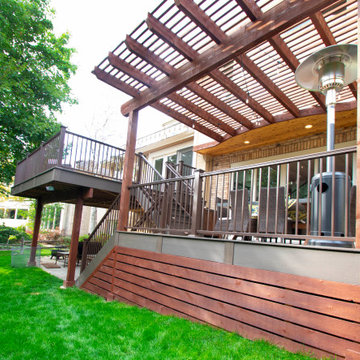
Multi level Deckorators Vista composite deck with Preferred Georgian railing. Rough sawn cedar pergola. Integrated low voltage rail lighting.
Cette photo montre une terrasse arrière et au premier étage chic de taille moyenne avec une pergola et un garde-corps en métal.
Cette photo montre une terrasse arrière et au premier étage chic de taille moyenne avec une pergola et un garde-corps en métal.
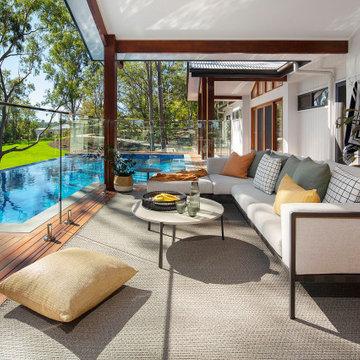
Cette image montre une terrasse au rez-de-chaussée marine avec un garde-corps en verre.
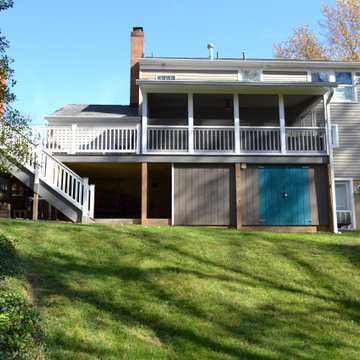
Exemple d'une grande terrasse arrière et au premier étage chic avec une extension de toiture et un garde-corps en matériaux mixtes.
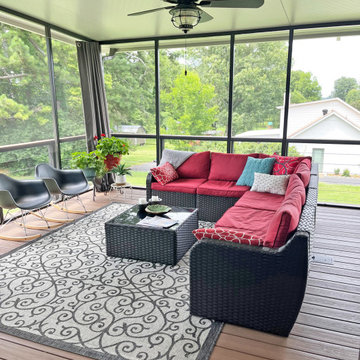
Service provided: Screen room design and interior decoration.
Réalisation d'une grande terrasse latérale et au premier étage design avec une pergola et un garde-corps en métal.
Réalisation d'une grande terrasse latérale et au premier étage design avec une pergola et un garde-corps en métal.
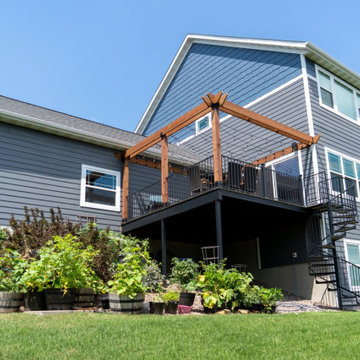
Like many of the homeowners we work with, Todd selected a deck installation that used steel deck framing and railings. That’s because wood deck frames and railings are prone to cracking, shrinking, warping, and dry rot over time. Steel railings also prove advantageous because they offer expanded views and a modern touch.
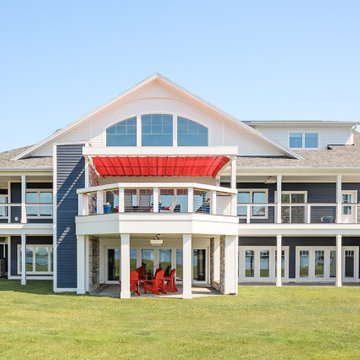
Working with sustainable architecture and design firm SableArc, ShadeFX manufactured a 20′ x 14′ manual shade in Arcade Fire Red. The canopy hardware was powder coated white to match the custom structure.
Idées déco de terrasses vertes avec garde-corps
6
