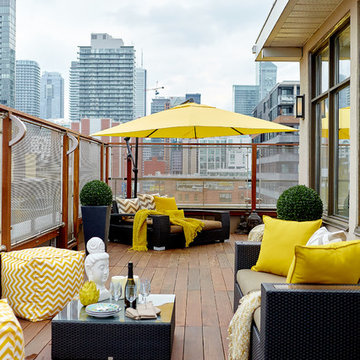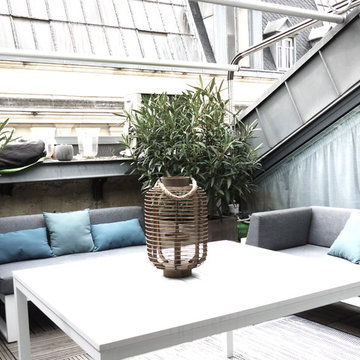Trier par :
Budget
Trier par:Populaires du jour
1 - 20 sur 774 photos
1 sur 3
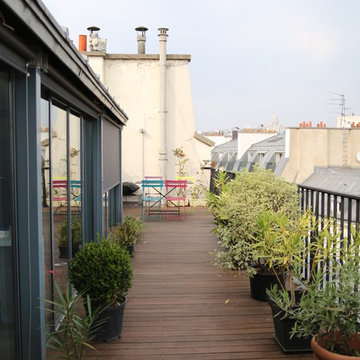
Cette image montre un toit terrasse sur le toit bohème avec aucune couverture.
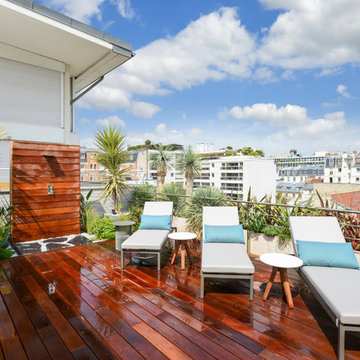
Aménagement d'une terrasse sur le toit contemporaine avec aucune couverture.
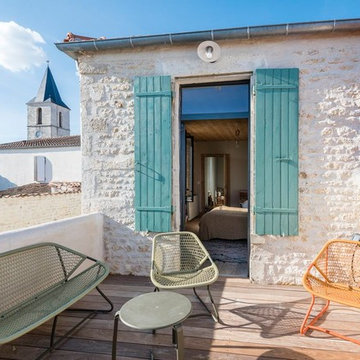
Stan Ledoux
Aménagement d'un toit terrasse sur le toit méditerranéen avec aucune couverture.
Aménagement d'un toit terrasse sur le toit méditerranéen avec aucune couverture.
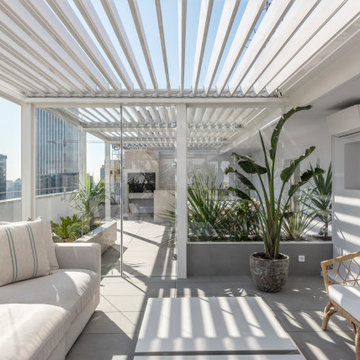
Espacio exterior diseñado para ático en el centro de Madrid. Se apuesta por un estilo paisajistico sobrio, pero eficaz. Los verdes intensos, contrastan con la elegante arquitectura gris y blanca.
La vegetación arropa el ambiente, aportando naturalidad y calidez al entorno.

Cette image montre un toit terrasse sur le toit traditionnel avec une extension de toiture.
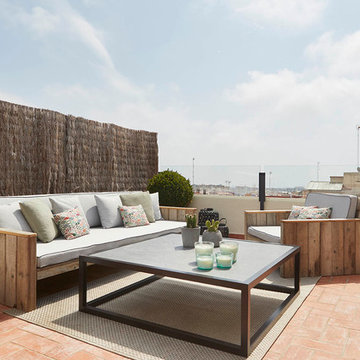
Sara Riera
Exemple d'un toit terrasse sur le toit méditerranéen avec aucune couverture.
Exemple d'un toit terrasse sur le toit méditerranéen avec aucune couverture.
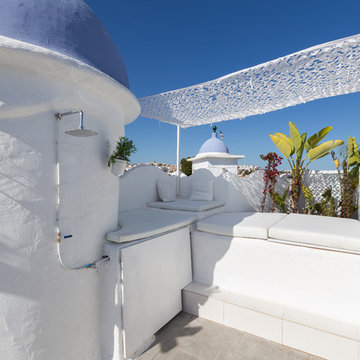
Reportaje fotográfico realizado a un apartamento vacacional en Calahonda (Málaga). Tras posterior reforma y decoración sencilla y elegante. Este espacio disfruta de una excelente luminosidad, y era esencial captarlo en las fotografías.
Lolo Mestanza
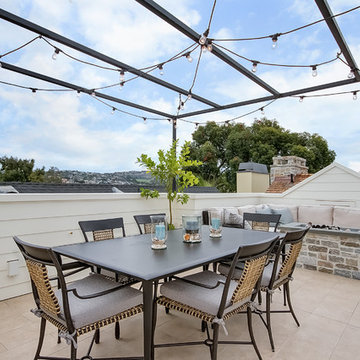
Réalisation d'un toit terrasse sur le toit tradition de taille moyenne avec un foyer extérieur et une pergola.

The view terrace is the signature space of the house. First seen from the entry, the terrace steps down to wind-protected fire-bowl, surrounded by tall glass walls. Plantings in bowl make for a terrific area to relax.
House appearance described as California modern, California Coastal, or California Contemporary, San Francisco modern, Bay Area or South Bay residential design, with Sustainability and green design.
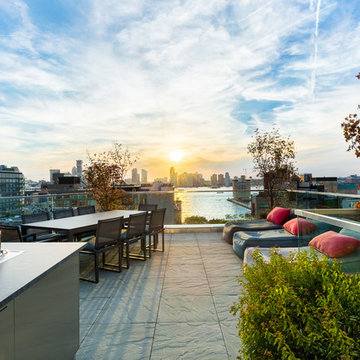
Anne Ruthman
Idée de décoration pour un toit terrasse sur le toit design de taille moyenne avec une cuisine d'été et aucune couverture.
Idée de décoration pour un toit terrasse sur le toit design de taille moyenne avec une cuisine d'été et aucune couverture.

http://www.architextual.com/built-work#/2013-11/
A view of the hot tub with stairs and exterior lighting.
Photography:
michael k. wilkinson

A tiny 65m site with only 3m of internal width posed some interesting design challenges.
The Victorian terrace façade will have a loving touch up, however entering through the front door; a new kitchen has been inserted into the middle of the plan, before stepping up into a light filled new living room. Large timber bifold doors open out onto a timber deck and extend the living area into the compact courtyard. A simple green wall adds a punctuation mark of colour to the space.
A two-storey light well, pulls natural light into the heart of the ground and first floor plan, with an operable skylight allowing stack ventilation to keep the interiors cool through the Summer months. The open plan design and simple detailing give the impression of a much larger space on a very tight urban site.
Photography by Huw Lambert

Contractor Tandem Construction, Photo Credit: E. Gualdoni Photography, Landscape Architect: Hoerr Schaudt
Cette image montre une terrasse sur le toit design avec une pergola.
Cette image montre une terrasse sur le toit design avec une pergola.

ipe deck, outdoor fireplace, teak furniture, planters, container garden, steel windows, roof deck, roof terrace
Cette photo montre un toit terrasse sur le toit tendance.
Cette photo montre un toit terrasse sur le toit tendance.
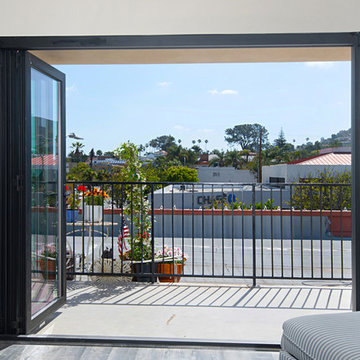
This sliding panel door is revolutionary in deck remodels. Photos by Preview First
Inspiration pour un toit terrasse marin de taille moyenne avec aucune couverture.
Inspiration pour un toit terrasse marin de taille moyenne avec aucune couverture.
Idées déco de toits aménagés blancs
1







