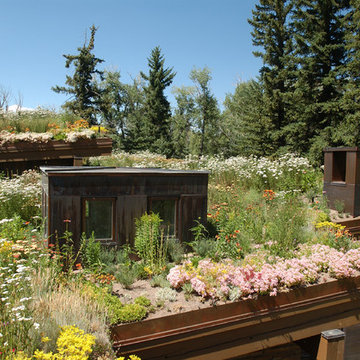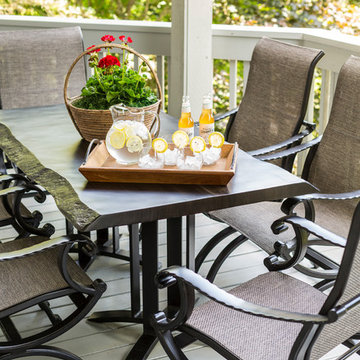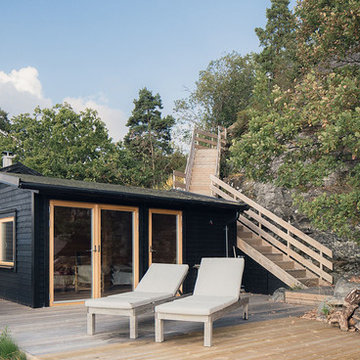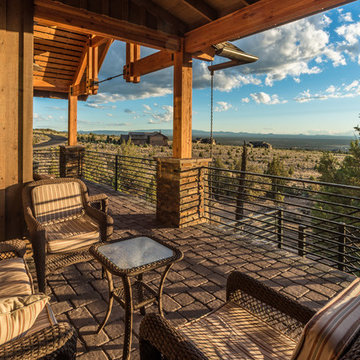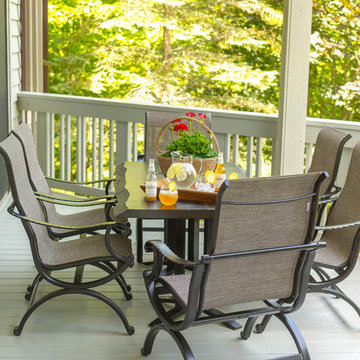Trier par :
Budget
Trier par:Populaires du jour
1 - 20 sur 129 photos
1 sur 3
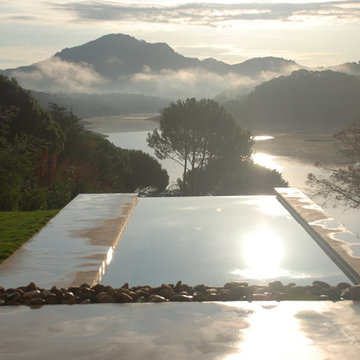
Luisma Ambrós, Esperanza Kahle
Idée de décoration pour une piscine à débordement chalet de taille moyenne et rectangle.
Idée de décoration pour une piscine à débordement chalet de taille moyenne et rectangle.
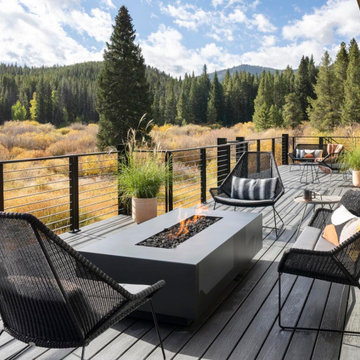
Inspiration pour une terrasse au premier étage chalet avec un foyer extérieur, une extension de toiture et un garde-corps en métal.
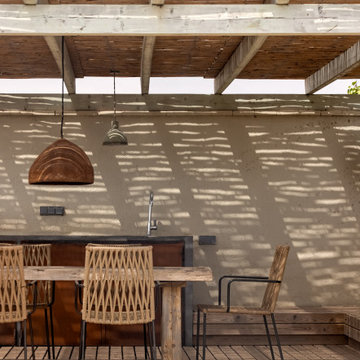
Terraza en ático
Exemple d'un toit terrasse sur le toit montagne de taille moyenne avec une cuisine d'été, une pergola et un garde-corps en bois.
Exemple d'un toit terrasse sur le toit montagne de taille moyenne avec une cuisine d'été, une pergola et un garde-corps en bois.
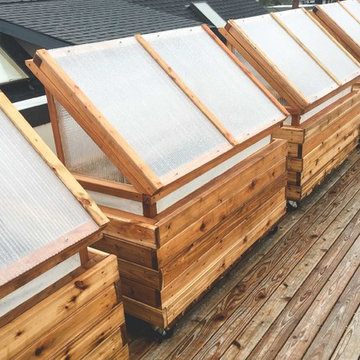
These four custom cedar raised beds were constructed at the Seattle Urban Farm Co headquarters and delivered, fully assembled, to the clients rooftop deck. Each of the four raised beds include a cold frame structure that sits 2ʼ above the raised bed with interchangeable south-angled panels: greenhouse paneling for winter and shade cloth covering for summer. This addition to the raised beds will allow the client to continue growing crops throughout the year in the unique microclimate of a roof, protecting crops from excess heat, cold, and wind.
Hilary Dahl
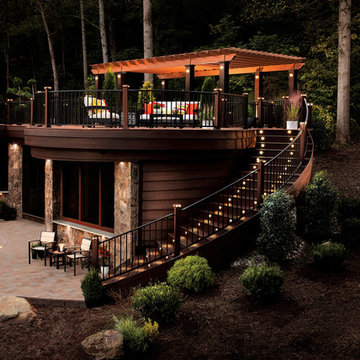
A custom 30' wide by 16' projection Trex Pergola kit finished in Baltic Light with Vintage Lantern square columns rests on a waterproof rooftop made of Trex Decking. Integrated lighting sets the evening ambiance with Trex Furniture adding a comfortable place to relax. An easy, low maintenance, retreat that blends seamlessly into it's wooded surroundings.
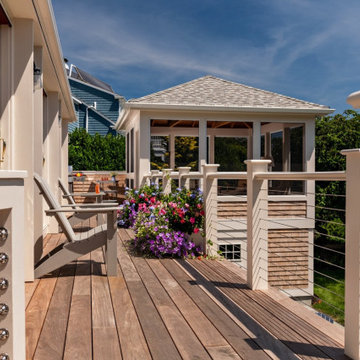
This lovely gazebo addition on cape cod gave the homeowner the opportunity to include a custom deck/outdoor living area with charming cedar shingle details, clean white trim and a cable railing system for unobstructed views.
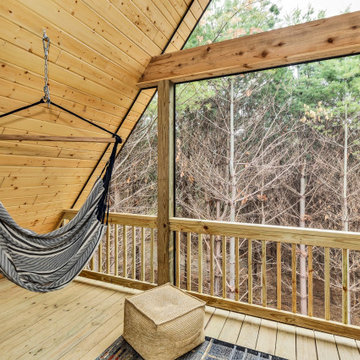
This private third story screened deck is accessible only through the owner's suite in the loft. A ground level deck is available on the front, and a second story deck sits below this one and is accessed via the back hall as well as the main floor owner's suite.
Each deck is 8' deep and 23' wide.
The secluded setting in the pine forest is peaceful, especially at sunrise.
Durable materials were chosen for the exterior in an effort to reduce maintenance in the wooded location.
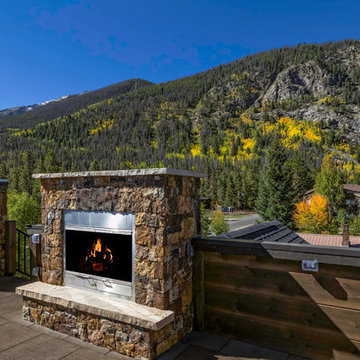
Michael Yearout
Réalisation d'une terrasse chalet avec un foyer extérieur et aucune couverture.
Réalisation d'une terrasse chalet avec un foyer extérieur et aucune couverture.
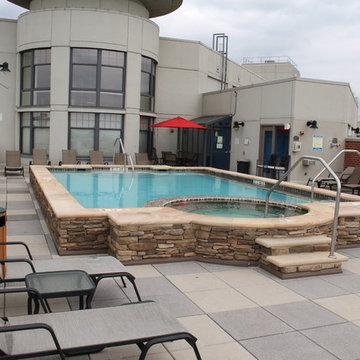
The Pool Company Construction
Aménagement d'une piscine sur toit naturelle montagne de taille moyenne et rectangle avec des pavés en béton et un bain bouillonnant.
Aménagement d'une piscine sur toit naturelle montagne de taille moyenne et rectangle avec des pavés en béton et un bain bouillonnant.
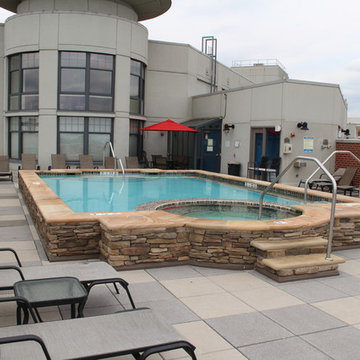
Pool Renovation on the 9th floor of a down town condominium building. We installed new tile, coping, and stone face.
Idées déco pour une piscine sur toit naturelle montagne de taille moyenne et rectangle avec des pavés en béton et un bain bouillonnant.
Idées déco pour une piscine sur toit naturelle montagne de taille moyenne et rectangle avec des pavés en béton et un bain bouillonnant.
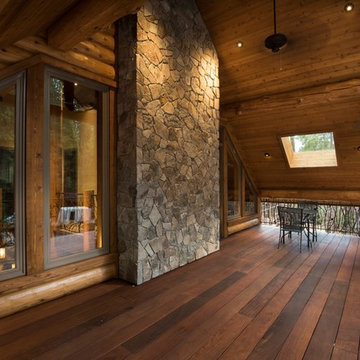
Inspiration pour un toit terrasse chalet de taille moyenne avec une extension de toiture.
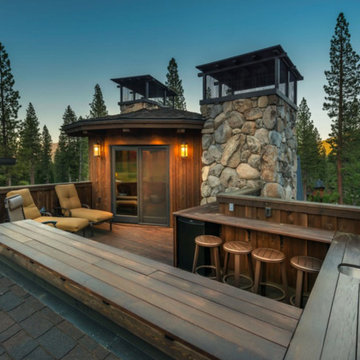
Photography: VanceFox.com
Cette image montre un toit terrasse chalet avec une cuisine d'été et aucune couverture.
Cette image montre un toit terrasse chalet avec une cuisine d'été et aucune couverture.
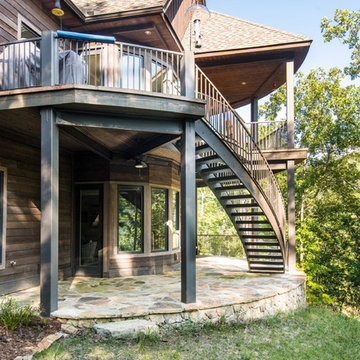
Aménagement d'un toit terrasse montagne de taille moyenne avec aucune couverture.
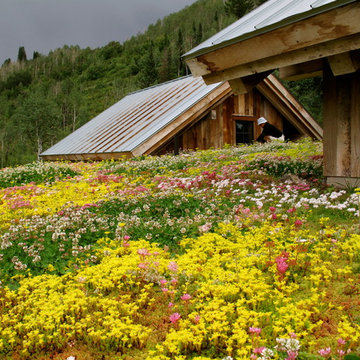
Photos by: Lisa Lee Benjamin
Cette photo montre un jardin sur toit montagne de taille moyenne avec une exposition partiellement ombragée.
Cette photo montre un jardin sur toit montagne de taille moyenne avec une exposition partiellement ombragée.
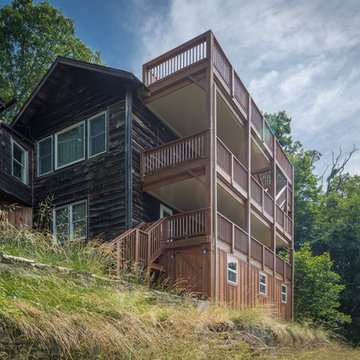
Gorgeous 4 level, 1650 square foot deck with roof line observation deck overlooking Grandfather Mountain. Premium oil based finished, custom handrails, and under deck roofing in between levels.
Photography by Bernard Russo
Idées déco de toits aménagés montagne
1





