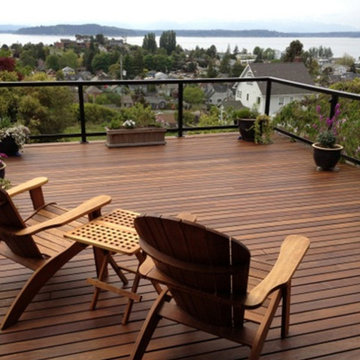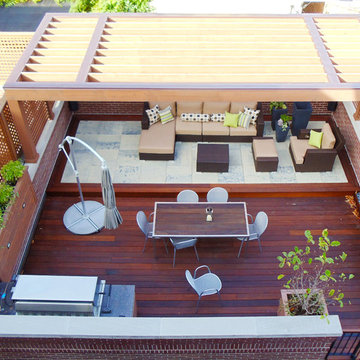Trier par :
Budget
Trier par:Populaires du jour
1 - 20 sur 1 974 photos
1 sur 3
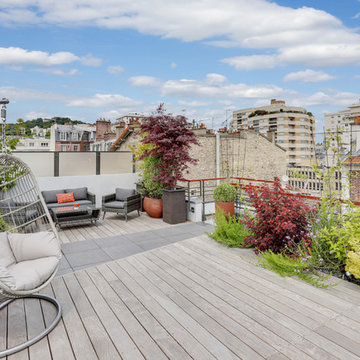
Idées déco pour une terrasse sur le toit contemporaine avec aucune couverture et un garde-corps en bois.

Brent A. Riechers
Réalisation d'un petit jardin design avec une exposition ensoleillée.
Réalisation d'un petit jardin design avec une exposition ensoleillée.
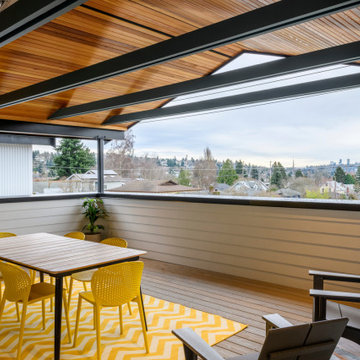
Cette image montre un toit terrasse design de taille moyenne avec une extension de toiture.
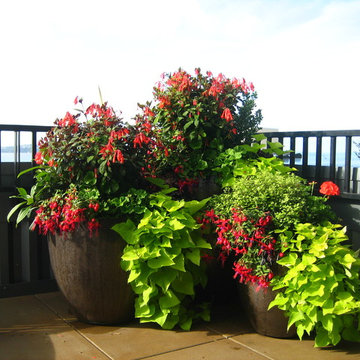
Trio of matching containers in a tropical design.
Idée de décoration pour une terrasse ethnique avec aucune couverture.
Idée de décoration pour une terrasse ethnique avec aucune couverture.
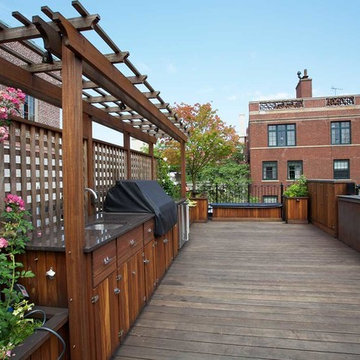
This Beacon Hill brownstone started with a new rubber roof, bare and sprawling, the ideal spot for a great family gathering place. After thoughtful consideration, a master plan was developed to provide all the amenities an urban outdoor space could offer; comfortable seating, customized storage, mature plantings, a fully functioning outdoor kitchen, comprehensive irrigation, discrete lighting, natural materials and open space for larger groups.
As this project was completed in the context of a comprehensive renovation of the building, we were easily afforded access below the deck to augment the structure and accommodate the added weight of the roof deck elements. A new staircase and generous hatch were added from the top floor inside to home to provide easy and convenient use of the deck. Similarly, bringing gas to the large grill, and hot and cold water to the sink, ice-maker and irrigation system were relatively straightforward.
Through the careful use of natural materials and the well designed layout, the space feels like an extension of the inside living space and welcomes its visitors to sounds of music coming from the Hatch Shell steps away and views unique to the character and history of Boston.
Photographer: Eric Roth
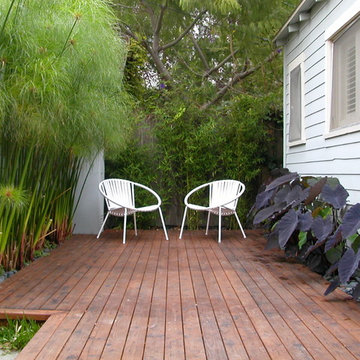
www.paradisedesignstudio.com
This small space in between house and garage was all concrete with cracks. We built this small deck and used linear planting. This gives the space a green feel without taking up too much room. The bamboo we used was Called Golden goddess. I always use clumping bamboos in the ground. Bamboos that run should be used in large spaces or containers. the purple plant is black Alocasia, and the green pompom plant is giant papyrus. The red wood deck is finished in cherry with a glossy coat on top.
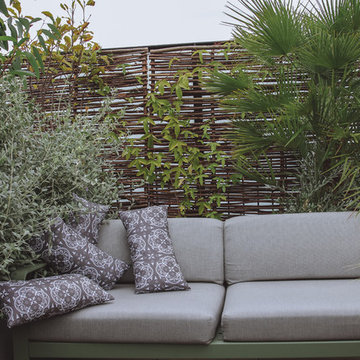
Coline A. Wenker @surlaroute_
Idée de décoration pour une terrasse champêtre avec une pergola.
Idée de décoration pour une terrasse champêtre avec une pergola.
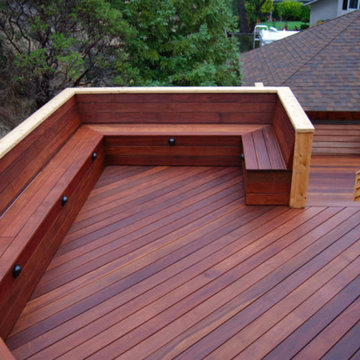
San Rafael
Overview: This garden project began with the demolition of an existing pool and decks cantilevered over a hillside. The garden was originally a Japanese-themed garden retreat and free-form shaped pool. While the client wanted to update and replace many elements, they sought to keep the free-form characteristics of the existing design and repurpose existing materials. BK Landscape Design created a new garden with revetment walls and steps to a succulent garden with salvaged boulders from the pool and pool coping. We built a colored concrete path to access a new wood trellis constructed on the center-line view from the master bedroom. A combination of Bay friendly, native and evergreen plantings were chosen for the planting palette. The overhaul of the yard included low-voltage lighting and minimal drainage. A new wood deck replaced the existing one at the entrance as well as a deck off of the master bedroom that was also constructed from repurposed materials. The style mimics the architectural detail of the mansard roof and simple horizontal wood siding of the house. After removing a juniper (as required by the San Rafael Fire Department within the Wildland-Urban interface) we designed and developed a full front-yard planting plan. All plants are Bay-Friendly, native, and irrigated with a more efficient in-line drip irrigation system to minimize water use. Low-voltage lighting and minimal drainage were also part of the overhaul of the front yard redesign.
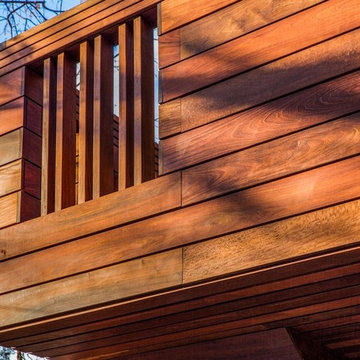
Photo: Lars Paronen
This upper deck was designed as part of a complete outdoor renovation for a space-challenged backyard in Toronto. Shown: corner detail of a window that visually connects the upper deck to the outdoor room below.
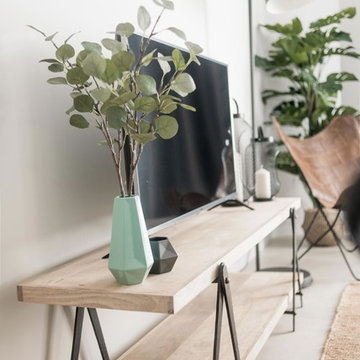
Fotografo Empresas
Idée de décoration pour une terrasse minimaliste de taille moyenne avec aucune couverture.
Idée de décoration pour une terrasse minimaliste de taille moyenne avec aucune couverture.
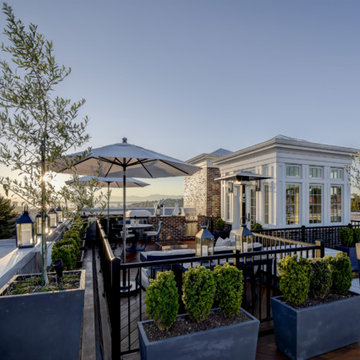
The sun lowers in the sky over Seattle, as viewed from this rooftop venue.
Photography by TC Peterson.
Inspiration pour un toit terrasse traditionnel de taille moyenne avec une cuisine d'été.
Inspiration pour un toit terrasse traditionnel de taille moyenne avec une cuisine d'été.
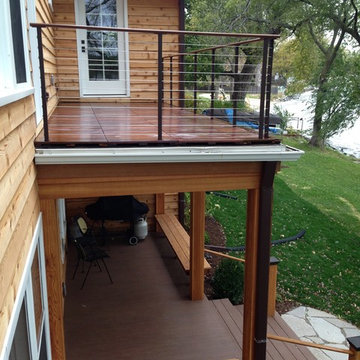
First floor main entrance stairway with cable railing & 2nd floor balcony with cable railing
Quigley Decks is a Madison, WI-based home improvement contractor specializing in building decks, pergolas, porches, patios and carpentry projects that make the outside of your home a more pleasing place to relax. We are pleased to service much of greater Wisconsin including Cottage Grove, De Forest, Fitchburg, Janesville, Lake Mills, Madison, Middleton, Monona, Mt. Horeb, Stoughton, Sun Prairie, Verona, Waunakee, Milwaukee, Oconomowoc, Pewaukee, the Dells area and more.
We believe in solid workmanship and take great care in hand-selecting quality materials including Western Red Cedar, Ipe hardwoods and Trex, TimberTech and AZEK composites from select, southern Wisconsin vendors. Our goals are building quality and customer satisfaction. We ensure that no matter what the size of the job, it will be done right the first time and built to last.
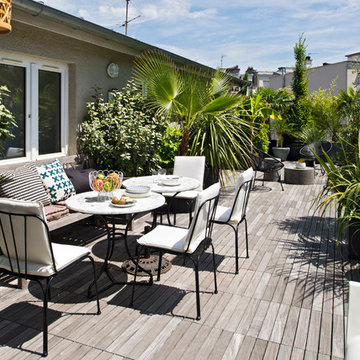
PHOTOGRAPHE:JULIEN CLAPOT /LOG ARCHITECTURE PARIS
Aménagement d'une terrasse sur le toit contemporaine de taille moyenne avec aucune couverture.
Aménagement d'une terrasse sur le toit contemporaine de taille moyenne avec aucune couverture.

Aménagement d'un toit terrasse moderne de taille moyenne avec un foyer extérieur et une extension de toiture.
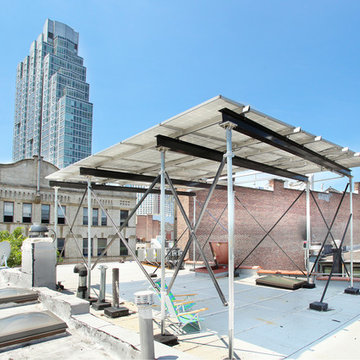
Réalisation d'un toit terrasse urbain de taille moyenne avec une pergola.
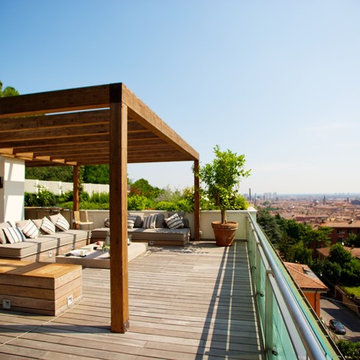
Marco Ravo
Cette photo montre un toit terrasse tendance de taille moyenne avec une pergola.
Cette photo montre un toit terrasse tendance de taille moyenne avec une pergola.
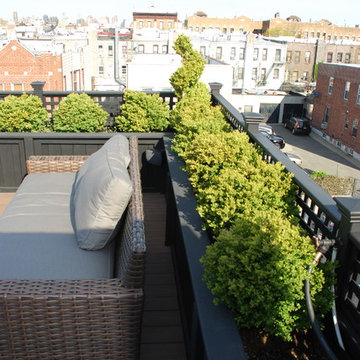
nyroofscapes.com
Cette image montre un toit terrasse design de taille moyenne avec une cuisine d'été et une pergola.
Cette image montre un toit terrasse design de taille moyenne avec une cuisine d'été et une pergola.
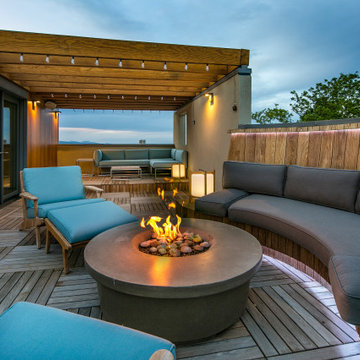
Roof terrace with gas fire pit. Deck is made from Buffalo ipe deck panels on pedestals. Siding is vertical 1x6 hemlock, shiplap.
Réalisation d'une terrasse design avec un foyer extérieur et une pergola.
Réalisation d'une terrasse design avec un foyer extérieur et une pergola.
Idées déco de toits aménagés
1





