Idées déco de toits terrasse avec un garde-corps en matériaux mixtes
Trier par :
Budget
Trier par:Populaires du jour
41 - 60 sur 291 photos
1 sur 3
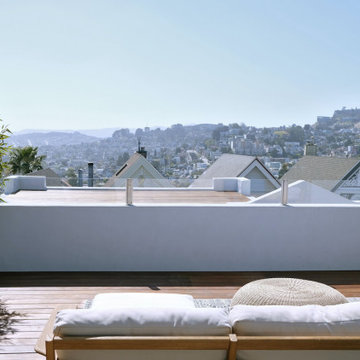
Idée de décoration pour un toit terrasse sur le toit avec aucune couverture et un garde-corps en matériaux mixtes.
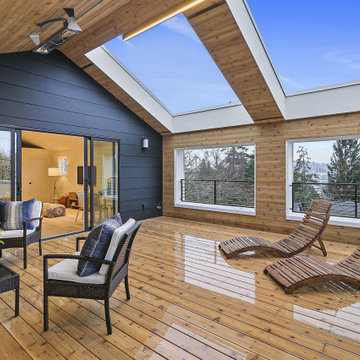
Exemple d'une terrasse sur le toit scandinave avec des solutions pour vis-à-vis, une extension de toiture et un garde-corps en matériaux mixtes.
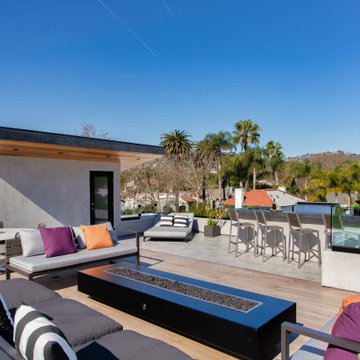
Idées déco pour une terrasse sur le toit moderne avec un foyer extérieur, aucune couverture et un garde-corps en matériaux mixtes.
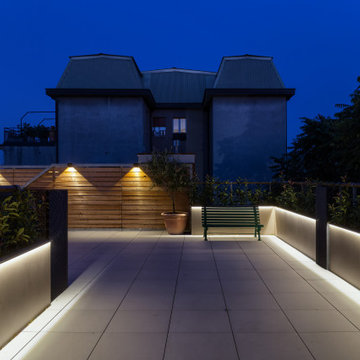
Foto: © Diego Cuoghi
Idées déco pour une terrasse sur le toit moderne avec un garde-corps en matériaux mixtes.
Idées déco pour une terrasse sur le toit moderne avec un garde-corps en matériaux mixtes.
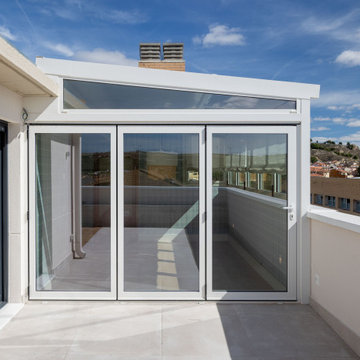
Cette image montre une terrasse sur le toit traditionnelle avec des solutions pour vis-à-vis, une pergola et un garde-corps en matériaux mixtes.
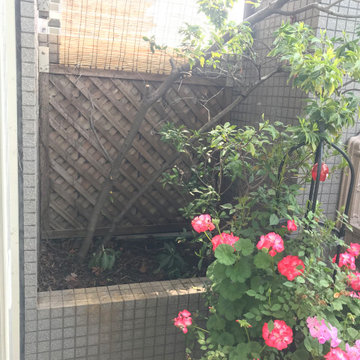
【ビフォー】
新築当時の植木が枯れて、お隣にマンションができたので簾で目隠しがしてありました。
Inspiration pour un toit terrasse sur le toit avec des solutions pour vis-à-vis, une extension de toiture et un garde-corps en matériaux mixtes.
Inspiration pour un toit terrasse sur le toit avec des solutions pour vis-à-vis, une extension de toiture et un garde-corps en matériaux mixtes.
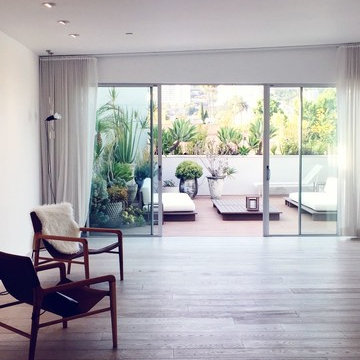
Cette photo montre une terrasse tendance avec un garde-corps en matériaux mixtes.
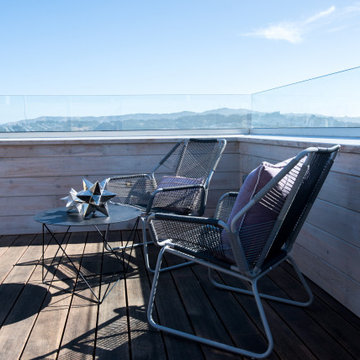
Rooftop Ipe wrap around deck with wood and glass railing
Cette image montre un toit terrasse sur le toit design avec un garde-corps en matériaux mixtes.
Cette image montre un toit terrasse sur le toit design avec un garde-corps en matériaux mixtes.
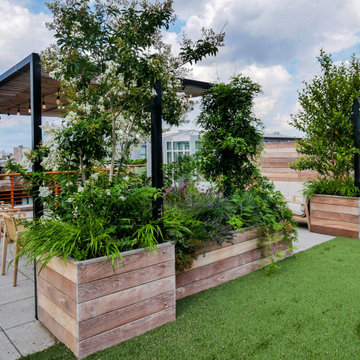
Inspiration pour une terrasse sur le toit minimaliste avec une cuisine d'été, une pergola et un garde-corps en matériaux mixtes.
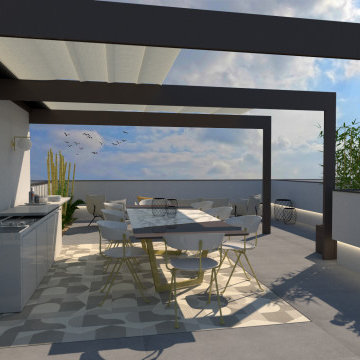
Exemple d'un toit terrasse sur le toit moderne de taille moyenne avec une cuisine d'été, une pergola et un garde-corps en matériaux mixtes.
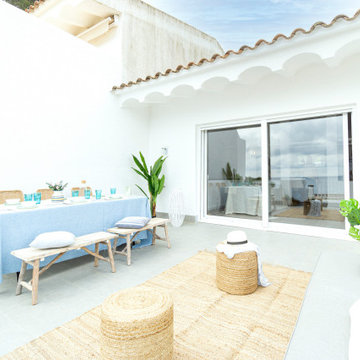
Cette image montre un toit terrasse au premier étage méditerranéen de taille moyenne avec des solutions pour vis-à-vis et un garde-corps en matériaux mixtes.
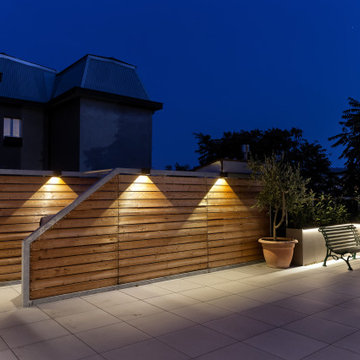
Foto: © Diego Cuoghi
Idée de décoration pour une terrasse sur le toit minimaliste avec un garde-corps en matériaux mixtes.
Idée de décoration pour une terrasse sur le toit minimaliste avec un garde-corps en matériaux mixtes.
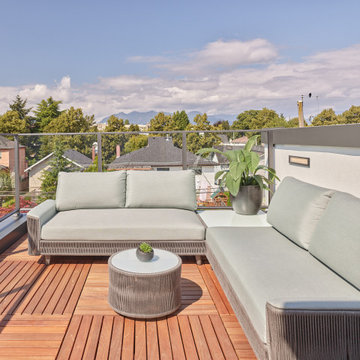
Réalisation d'une terrasse sur le toit design avec aucune couverture et un garde-corps en matériaux mixtes.
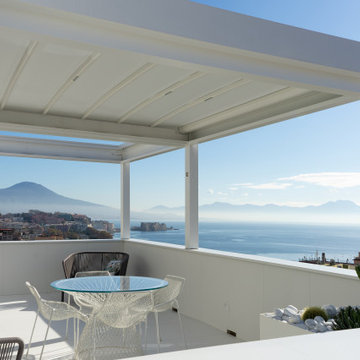
Terrazza panoramica con copertura Corradi
Aménagement d'une terrasse sur le toit contemporaine avec une cuisine d'été, une pergola et un garde-corps en matériaux mixtes.
Aménagement d'une terrasse sur le toit contemporaine avec une cuisine d'été, une pergola et un garde-corps en matériaux mixtes.
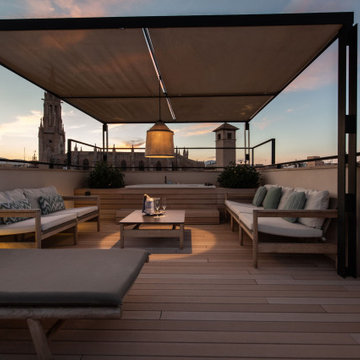
Dachterrasse mit MYDECK Premium WPC Balkondielen in bildschönen sandbraun. Die Dielen sind mehrfach prämiert für Design und Qualität und splitterfrei und langjährig beständig auf Terrasse und Balkon.
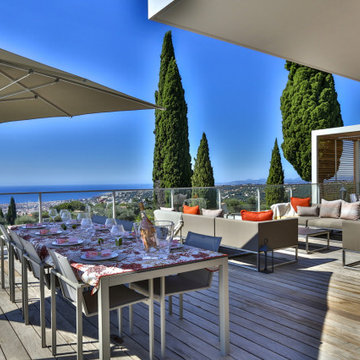
A luxuriously generous terrace overlooking the bay - space to relax, lounge, entertain, cook, do yoga!
Inspiration pour une terrasse au premier étage design avec des solutions pour vis-à-vis, une extension de toiture et un garde-corps en matériaux mixtes.
Inspiration pour une terrasse au premier étage design avec des solutions pour vis-à-vis, une extension de toiture et un garde-corps en matériaux mixtes.
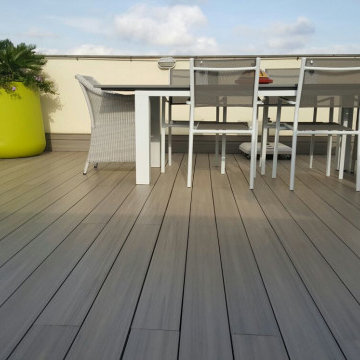
Deciración de terraza con tarima sintética Newtechwood
Cette photo montre un toit terrasse sur le toit moderne de taille moyenne avec une cuisine d'été, une pergola et un garde-corps en matériaux mixtes.
Cette photo montre un toit terrasse sur le toit moderne de taille moyenne avec une cuisine d'été, une pergola et un garde-corps en matériaux mixtes.
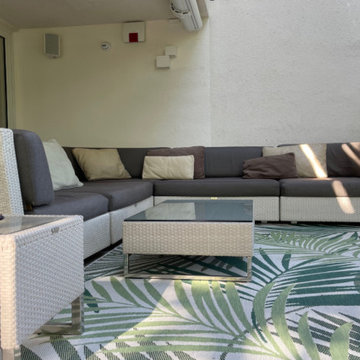
Terrasse mit moderne Outdoor-Wohnzimmer
Aménagement d'une terrasse au premier étage contemporaine avec une extension de toiture et un garde-corps en matériaux mixtes.
Aménagement d'une terrasse au premier étage contemporaine avec une extension de toiture et un garde-corps en matériaux mixtes.
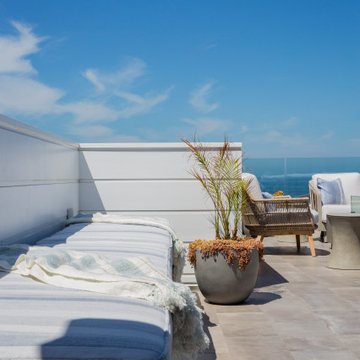
Aménagement d'une terrasse sur le toit bord de mer avec un foyer extérieur, aucune couverture et un garde-corps en matériaux mixtes.
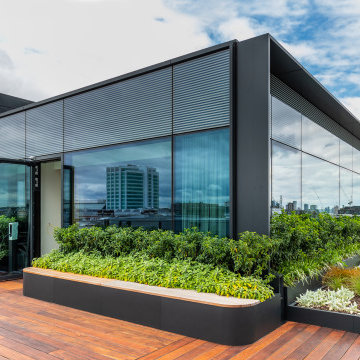
80 Charlotte Street is a major mixed-use development in the heart of London’s Fitzrovia redeveloped by Overbury Plc. This regenerated building occupies an urban block with the adjacent Asta House, delivering over 320,000ft₂ of workspace, 55 new apartments, a café, a restaurant and the new Poets Park on Chitty Street.
The main block was originally built in the 1960’s as the Post Office headquarters with the new building now three floors higher than the original. This takes the building from 7 to 10 storeys high and now links the floors to make one building, now 90m square. The architecture imaginatively combines the existing fabric of the building with new-build elements and is characterised by the various facade treatments and terraces.
The new levels are set back to reduce the size, providing the terraces with unrivalled views over Fitzrovia, the nearby BT Tower, and out towards the City and the river.
Europlanters worked closely with MA design and Barton Willmore Landscape Architects to design and build more than 300 large planters, which created the planting beds and 45m of seating for the new terraces.
The intregrated benches were precisely cut to curve at the corners and were made from sapele timber.
The GRP planters and benches were finished to compliment the building exterior and the timber decking.
Each of the planting beds were then superbly planted up by Oasis Plants.
The ground floor has been designed to act as more than a commercial reception, offering space for tenants to use for events and social activities.
An island café-bar caters for both tenants and the public, while tenants and guests can also take a dedicated lift to the roof terrace, where a second bar benefits from stunning views across North London and the City.
Idées déco de toits terrasse avec un garde-corps en matériaux mixtes
3