Idées déco de toits terrasse avec un garde-corps en matériaux mixtes
Trier par :
Budget
Trier par:Populaires du jour
121 - 140 sur 291 photos
1 sur 3
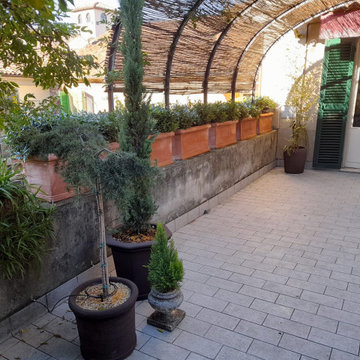
Terrazzo commissionato da una famiglia di americani trasferiti in Italia. Desideravano un terrazzo dove rilassarsi, che ricreasse l'ambientazione e il sentore dello stile mediterraneo della Toscana. Un'ambiente dove il verde facesse da cornice alla zona living con le varie fioriture durante tutte le stagioni. Un affaccio nel cortile interno che con la presenza del Glicine rampicante donasse la giusta privacy per vivere i momenti in famiglia. Abbiamo utilizzato piante sempreverdi e perenni graminacee tra cui cipressi, nandina, hakonechloa, acero giapponese, loropetalum, bambù nigra, ortensia rampicante, heuchera. In particolare nelle fioriere sono stati inseriti rosmarino, lespedeza e pittoshorum.
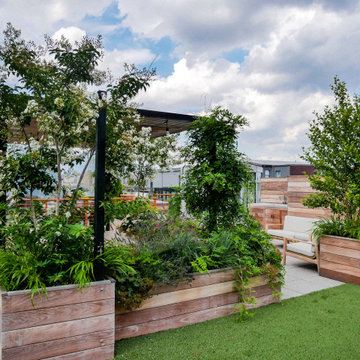
Cette photo montre une terrasse sur le toit moderne avec une cuisine d'été, une pergola et un garde-corps en matériaux mixtes.
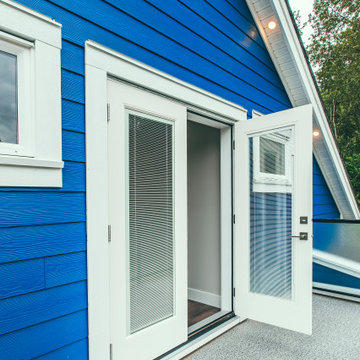
Photo by Brice Ferre
Aménagement d'une terrasse au premier étage moderne avec aucune couverture et un garde-corps en matériaux mixtes.
Aménagement d'une terrasse au premier étage moderne avec aucune couverture et un garde-corps en matériaux mixtes.
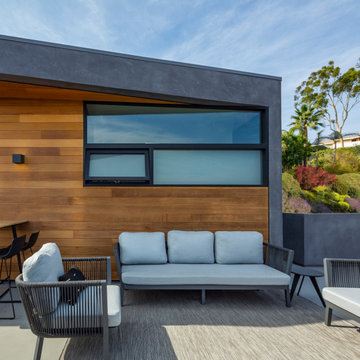
Exemple d'un toit terrasse sur le toit de taille moyenne avec un garde-corps en matériaux mixtes.
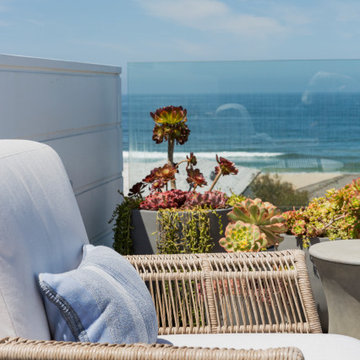
Aménagement d'une terrasse sur le toit bord de mer avec un foyer extérieur, aucune couverture et un garde-corps en matériaux mixtes.
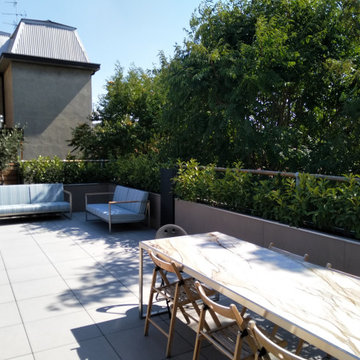
Terrazza arredata con divanetti e tavolo realizzati su misura.
Piano tavolo in unica lastra di gres porcellanato effetto marmo.
Inspiration pour une terrasse sur le toit minimaliste avec un garde-corps en matériaux mixtes.
Inspiration pour une terrasse sur le toit minimaliste avec un garde-corps en matériaux mixtes.
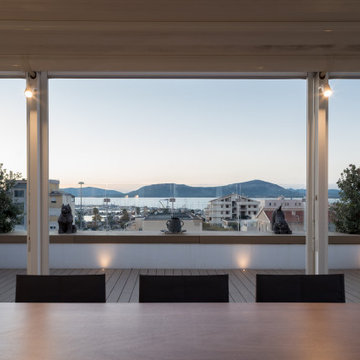
CASA AF | AF HOUSE
Vista sul porto di Alghero
View on Alghero's harbour
Cette image montre une terrasse sur le toit design avec une pergola et un garde-corps en matériaux mixtes.
Cette image montre une terrasse sur le toit design avec une pergola et un garde-corps en matériaux mixtes.
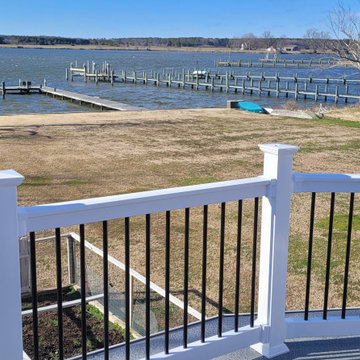
With a view of the Choptank River, the new roof deck over the dining room provides for some spectacular sunsets.
Aménagement d'une terrasse au premier étage classique avec des solutions pour vis-à-vis, aucune couverture et un garde-corps en matériaux mixtes.
Aménagement d'une terrasse au premier étage classique avec des solutions pour vis-à-vis, aucune couverture et un garde-corps en matériaux mixtes.
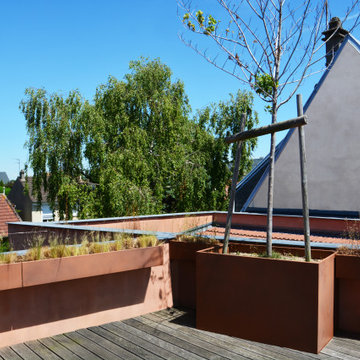
Exemple d'une terrasse sur le toit tendance avec aucune couverture et un garde-corps en matériaux mixtes.
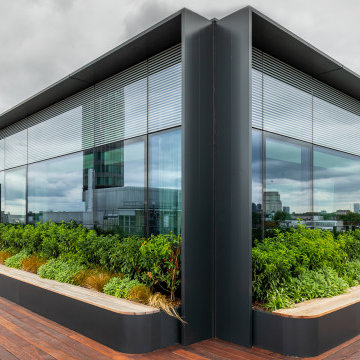
80 Charlotte Street is a major mixed-use development in the heart of London’s Fitzrovia redeveloped by Overbury Plc. This regenerated building occupies an urban block with the adjacent Asta House, delivering over 320,000ft₂ of workspace, 55 new apartments, a café, a restaurant and the new Poets Park on Chitty Street.
The main block was originally built in the 1960’s as the Post Office headquarters with the new building now three floors higher than the original. This takes the building from 7 to 10 storeys high and now links the floors to make one building, now 90m square. The architecture imaginatively combines the existing fabric of the building with new-build elements and is characterised by the various facade treatments and terraces.
The new levels are set back to reduce the size, providing the terraces with unrivalled views over Fitzrovia, the nearby BT Tower, and out towards the City and the river.
Europlanters worked closely with MA design and Barton Willmore Landscape Architects to design and build more than 300 large planters, which created the planting beds and 45m of seating for the new terraces.
The intregrated benches were precisely cut to curve at the corners and were made from sapele timber.
The GRP planters and benches were finished to compliment the building exterior and the timber decking.
Each of the planting beds were then superbly planted up by Oasis Plants.
The ground floor has been designed to act as more than a commercial reception, offering space for tenants to use for events and social activities.
An island café-bar caters for both tenants and the public, while tenants and guests can also take a dedicated lift to the roof terrace, where a second bar benefits from stunning views across North London and the City.
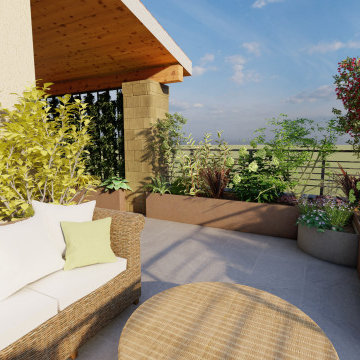
Réalisation d'une terrasse sur le toit minimaliste avec un auvent et un garde-corps en matériaux mixtes.
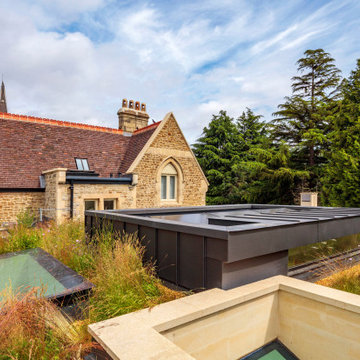
The rooftop planting for an innovative property in Fulham Cemetery - the house featured on Channel 4's Grand Designs in January 2021. The design had to enhance the relationship with the bold, contemporary architecture and open up a dialogue with the wild green space beyond its boundaries.
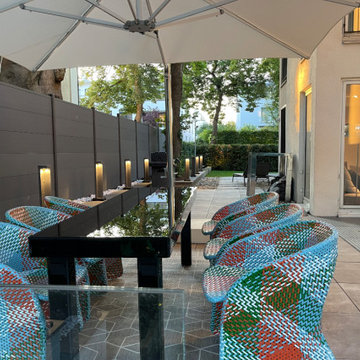
Terrasse mit gemütliches Outdoor-Essplatz
Cette image montre un toit terrasse au premier étage design de taille moyenne avec une extension de toiture et un garde-corps en matériaux mixtes.
Cette image montre un toit terrasse au premier étage design de taille moyenne avec une extension de toiture et un garde-corps en matériaux mixtes.
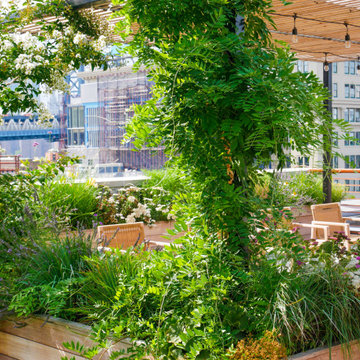
Cette image montre une terrasse sur le toit minimaliste avec une cuisine d'été, une pergola et un garde-corps en matériaux mixtes.
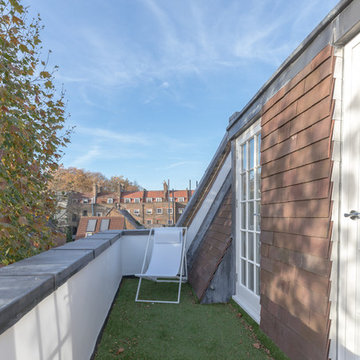
The top floor balcony is styled with astroturf and a white sun-bed to bring a feeling of summer and relaxation to the floor, and create a little escape for anyone who wants to venture out into the sun
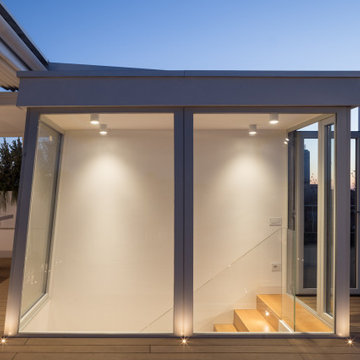
CASA AF | AF HOUSE
Sbarco delle scale sulla terrazza
Stairs landing
Idées déco pour une terrasse sur le toit contemporaine avec une pergola et un garde-corps en matériaux mixtes.
Idées déco pour une terrasse sur le toit contemporaine avec une pergola et un garde-corps en matériaux mixtes.
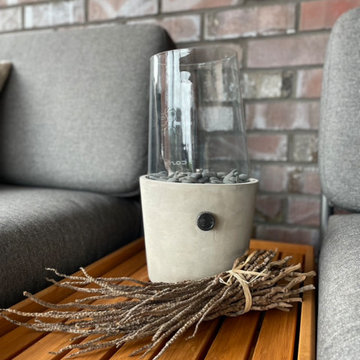
Réalisation d'une terrasse sur le toit design avec une extension de toiture et un garde-corps en matériaux mixtes.
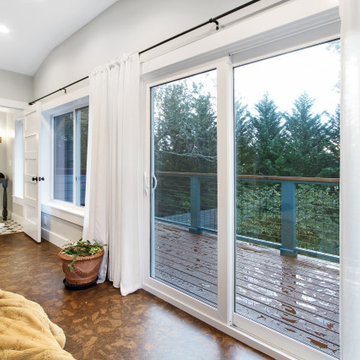
Inspiration pour un toit terrasse au premier étage design de taille moyenne avec aucune couverture et un garde-corps en matériaux mixtes.
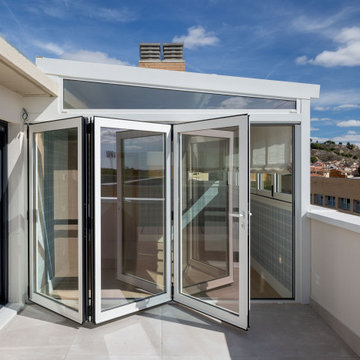
Cette photo montre une terrasse sur le toit chic avec des solutions pour vis-à-vis, une pergola et un garde-corps en matériaux mixtes.
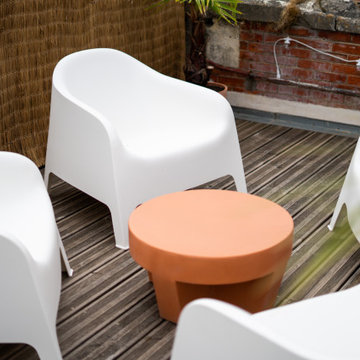
crédit photo: @larochelleilederesothebys
Idée de décoration pour une terrasse sur le toit nordique avec aucune couverture et un garde-corps en matériaux mixtes.
Idée de décoration pour une terrasse sur le toit nordique avec aucune couverture et un garde-corps en matériaux mixtes.
Idées déco de toits terrasse avec un garde-corps en matériaux mixtes
7