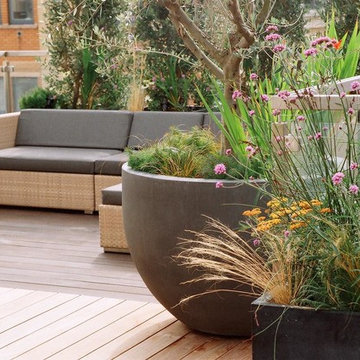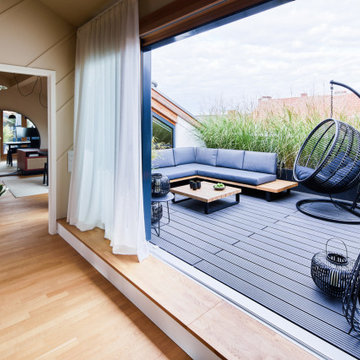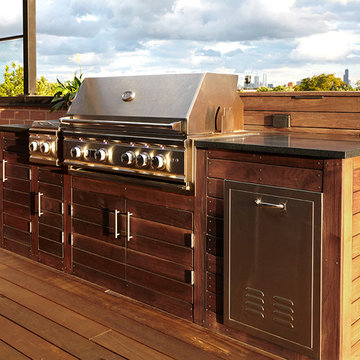Idées déco de toits terrasse
Trier par :
Budget
Trier par:Populaires du jour
41 - 60 sur 1 189 photos
1 sur 3
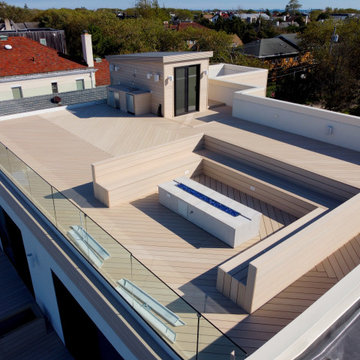
Idées déco pour une terrasse sur le toit moderne avec un foyer extérieur, aucune couverture et un garde-corps en verre.
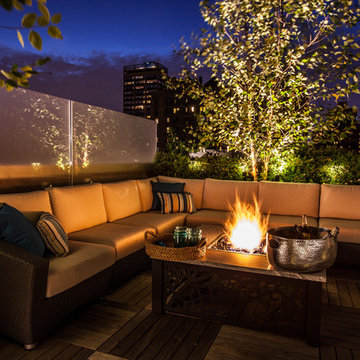
Lounge at the bar area with a signature Kimera Fire table, Frosted glass for privacy.
Réalisation d'une terrasse design avec un foyer extérieur et aucune couverture.
Réalisation d'une terrasse design avec un foyer extérieur et aucune couverture.
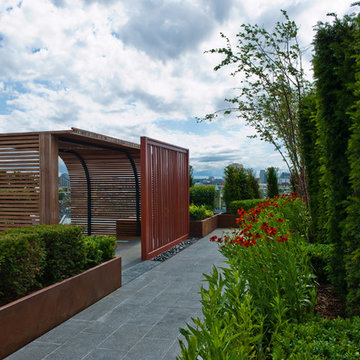
Chelsea Creek is the pinnacle of sophisticated living, these penthouse collection gardens, featuring stunning contemporary exteriors are London’s most elegant new dockside development, by St George Central London, they are due to be built in Autumn 2014
Following on from the success of her stunning contemporary Rooftop Garden at RHS Chelsea Flower Show 2012, Patricia Fox was commissioned by St George to design a series of rooftop gardens for their Penthouse Collection in London. Working alongside Tara Bernerd who has designed the interiors, and Broadway Malyon Architects, Patricia and her team have designed a series of London rooftop gardens, which although individually unique, have an underlying design thread, which runs throughout the whole series, providing a unified scheme across the development.
Inspiration was taken from both the architecture of the building, and from the interiors, and Aralia working as Landscape Architects developed a series of Mood Boards depicting materials, features, art and planting. This groundbreaking series of London rooftop gardens embraces the very latest in garden design, encompassing quality natural materials such as corten steel, granite and shot blasted glass, whilst introducing contemporary state of the art outdoor kitchens, outdoor fireplaces, water features and green walls. Garden Art also has a key focus within these London gardens, with the introduction of specially commissioned pieces for stone sculptures and unique glass art. The linear hard landscape design, with fluid rivers of under lit glass, relate beautifully to the linearity of the canals below.
The design for the soft landscaping schemes were challenging – the gardens needed to be relatively low maintenance, they needed to stand up to the harsh environment of a London rooftop location, whilst also still providing seasonality and all year interest. The planting scheme is linear, and highly contemporary in nature, evergreen planting provides all year structure and form, with warm rusts and burnt orange flower head’s providing a splash of seasonal colour, complementary to the features throughout.
Finally, an exquisite lighting scheme has been designed by Lighting IQ to define and enhance the rooftop spaces, and to provide beautiful night time lighting which provides the perfect ambiance for entertaining and relaxing in.
Aralia worked as Landscape Architects working within a multi-disciplinary consultant team which included Architects, Structural Engineers, Cost Consultants and a range of sub-contractors.
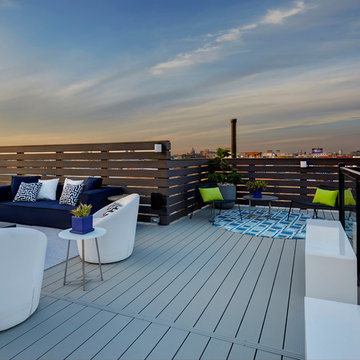
Sneak away to a private conversation area on a large rooftop in Chicago. Photo by Mike Kaskel.
Aménagement d'une terrasse contemporaine avec aucune couverture.
Aménagement d'une terrasse contemporaine avec aucune couverture.
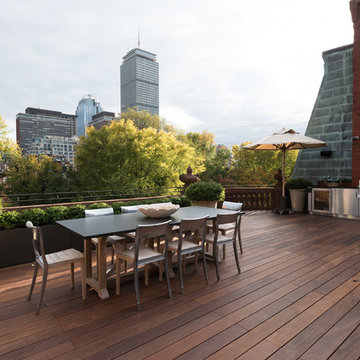
Genevieve de Manio Photography
Inspiration pour une terrasse traditionnelle avec une cuisine d'été et aucune couverture.
Inspiration pour une terrasse traditionnelle avec une cuisine d'été et aucune couverture.
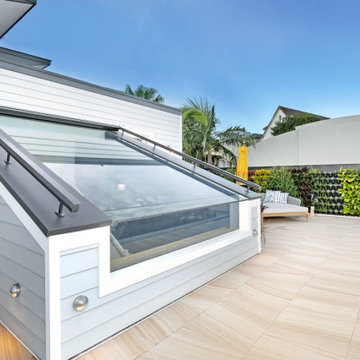
Stunning beach style deck with vertical garden
Réalisation d'une terrasse marine.
Réalisation d'une terrasse marine.
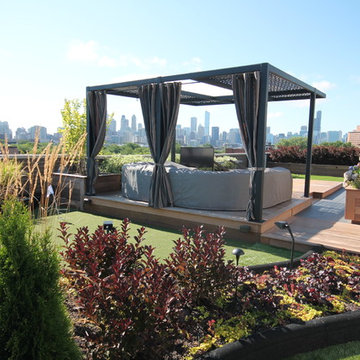
This outdoor space provides all the comforts of home. A floating cantilevered fire table 46" Sunbrite outdoor TV on custom swivel mount, bags and a putting course with a major elevation change, a pet turf for the pups and a garden Adam and Eve would be envious of. Photos by Donald Maldonado
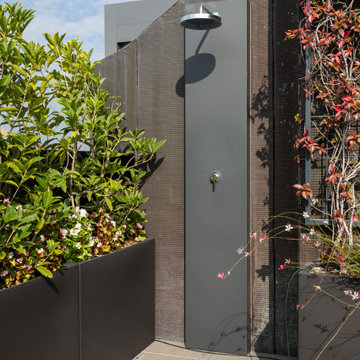
doccia in terrazzo, rubinetteria Fantini
Il sistema di tubazioni è nascosta dentro un carter in metallo verniciato.
Cette photo montre une terrasse sur le toit tendance avec une cuisine d'été et une pergola.
Cette photo montre une terrasse sur le toit tendance avec une cuisine d'été et une pergola.
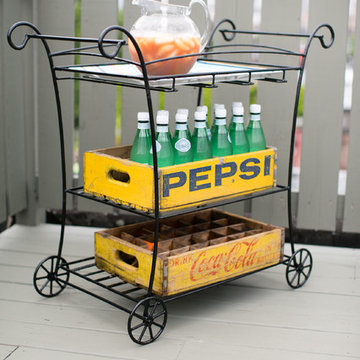
Doing the roof deck for this home was a fun project. Weather durable elements of minimum maintenance were key such Bamboo furniture. The theme palette was about sunshine, enjoying the outdoors and beach. We added antique roth iron columns to hold the new owning for extra shade over the table. Old recycled stadium seats allowed for extra seating that could be folded away. We created a one of a kind coffee table with concrete elements and a thick acrylic sheet on top. The deck was stainned on a sage green and bright aqua blue garden stools serve as side tables or extra seating. An antique trolley for drinks and vintage Coca-Cola/Pepsi crates are great for holding beverages. One can enjoy the views under the sunny skylight and the smells of BBQ while still in the city,
Photos by: Inna Spivakova
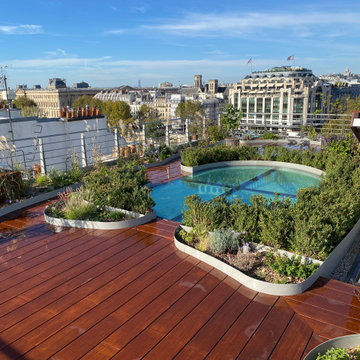
La grande verrière sépare les deux alcôves aux usages différents
Aménagement d'une terrasse sur le toit campagne avec aucune couverture et un garde-corps en métal.
Aménagement d'une terrasse sur le toit campagne avec aucune couverture et un garde-corps en métal.
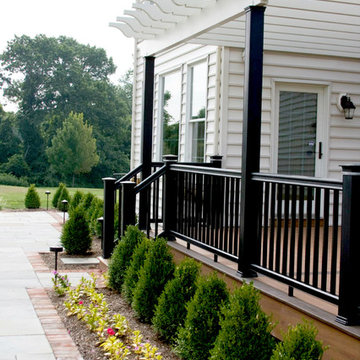
Timber-Tech PVC deck wiht Intex Pergola and Bluestone Patio
Réalisation d'une terrasse design.
Réalisation d'une terrasse design.
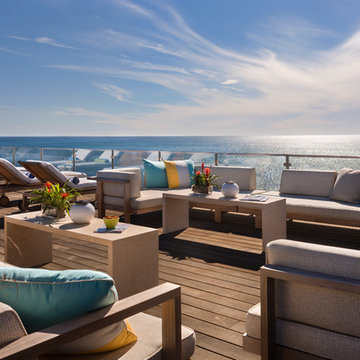
Designed for a waterfront site overlooking Cape Cod Bay, this modern house takes advantage of stunning views while negotiating steep terrain. Designed for LEED compliance, the house is constructed with sustainable and non-toxic materials, and powered with alternative energy systems, including geothermal heating and cooling, photovoltaic (solar) electricity and a residential scale wind turbine.
Builder: Cape Associates
Interior Design: Forehand + Lake
Photography: Durston Saylor
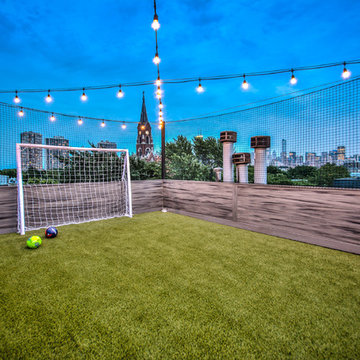
To score that winning goal feels like being on top of the world. And thanks to a bold vision and some great collaboration, this family can experience that feeling again and again.
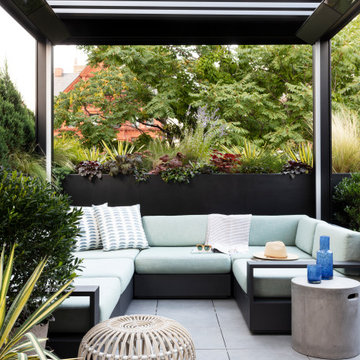
Notable decor elements include: Marbella modular sofa from Restoration Hardware, Franco Albini ottoman by Sika, Cast concrete cylinder from Restoration Hardware, Hills fabric pillows by Rebecca Atwood
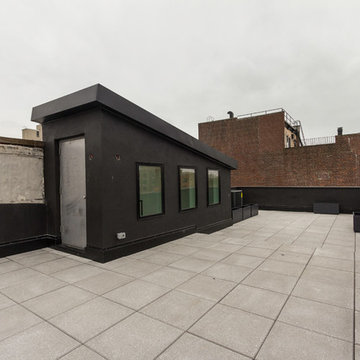
A concrete paved roof terrace with black planter beds.
Réalisation d'une terrasse design avec aucune couverture.
Réalisation d'une terrasse design avec aucune couverture.
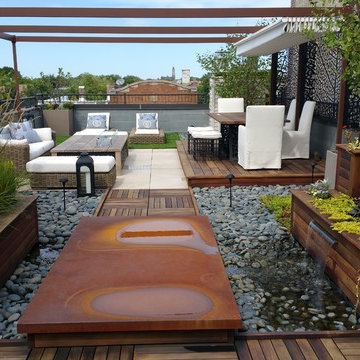
This view of a Chicago's Roscoe Village rooftop brings a calming environment. Running water, Fire feature with custom laser cut panels and a automated pergola that provides plenty of shade.
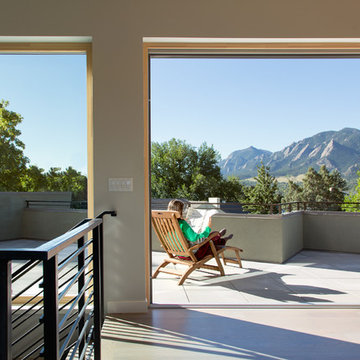
Modern home designed by Fuentes Design in Boulder, CO has open layout and stunning views of the mountains with a second story deck off the kitchen and dining room. Large glass windows and sliding door by ZOLA Windows and Doors.
www.fuentesdesigns.com
www.zolawindows.com
www.danecronin.com
Idées déco de toits terrasse
3
