Idées déco de très grandes arrière-cuisines
Trier par :
Budget
Trier par:Populaires du jour
101 - 120 sur 1 943 photos
1 sur 3
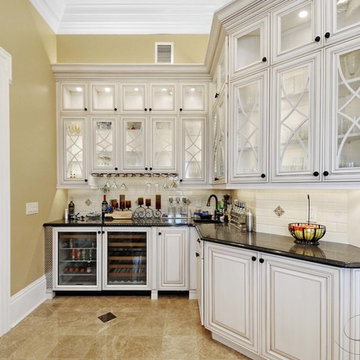
Rickie Agapito
Inspiration pour une très grande arrière-cuisine traditionnelle avec un évier encastré, un placard sans porte, des portes de placard blanches, un plan de travail en quartz modifié, une crédence noire, une crédence en feuille de verre, un électroménager en acier inoxydable, un sol en marbre et îlot.
Inspiration pour une très grande arrière-cuisine traditionnelle avec un évier encastré, un placard sans porte, des portes de placard blanches, un plan de travail en quartz modifié, une crédence noire, une crédence en feuille de verre, un électroménager en acier inoxydable, un sol en marbre et îlot.
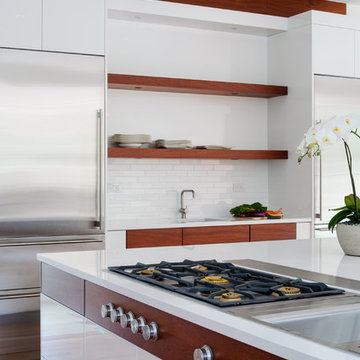
White High Gloss Cabinets with Solid Mahogany Drawer Fronts & Sofit w/Satin Finish. White Gloss Cermanic subway Tile Backsplash.
Greg Premru
Idées déco pour une très grande arrière-cuisine contemporaine en U avec un placard à porte plane, des portes de placard blanches, un plan de travail en quartz modifié, une crédence blanche, une crédence en céramique, un électroménager en acier inoxydable, un sol en bois brun, îlot et un évier 2 bacs.
Idées déco pour une très grande arrière-cuisine contemporaine en U avec un placard à porte plane, des portes de placard blanches, un plan de travail en quartz modifié, une crédence blanche, une crédence en céramique, un électroménager en acier inoxydable, un sol en bois brun, îlot et un évier 2 bacs.

Secondary work sink and dishwasher for all the dishes after a night of hosting a dinner party.
Idée de décoration pour une très grande arrière-cuisine parallèle design avec un évier encastré, un placard avec porte à panneau encastré, des portes de placard blanches, un plan de travail en stéatite, une crédence blanche, une crédence en carrelage de pierre, un électroménager en acier inoxydable, parquet foncé et aucun îlot.
Idée de décoration pour une très grande arrière-cuisine parallèle design avec un évier encastré, un placard avec porte à panneau encastré, des portes de placard blanches, un plan de travail en stéatite, une crédence blanche, une crédence en carrelage de pierre, un électroménager en acier inoxydable, parquet foncé et aucun îlot.

Double larder cupboard with drawers to the bottom. Bespoke hand-made cabinetry. Paint colours by Lewis Alderson
Cette image montre une très grande arrière-cuisine rustique avec un placard à porte plane, des portes de placard grises, un plan de travail en granite et un sol en calcaire.
Cette image montre une très grande arrière-cuisine rustique avec un placard à porte plane, des portes de placard grises, un plan de travail en granite et un sol en calcaire.

A butler's pantry for a cook's dream. Green custom cabinetry houses paneled appliances and storage for all the additional items. White oak floating shelves are topped with brass railings. The backsplash is a Zellige handmade tile in various tones of neutral.

Cette image montre une très grande arrière-cuisine design en U avec un évier encastré, un placard à porte plane, des portes de placard blanches, un plan de travail en quartz, un électroménager en acier inoxydable, un sol en bois brun, îlot, un sol marron et plan de travail noir.

A butler's pantry for a cook's dream. Green custom cabinetry houses paneled appliances and storage for all the additional items. White oak floating shelves are topped with brass railings. The backsplash is a Zellige handmade tile in various tones of neutral.

The original kitchen in this 1968 Lakewood home was cramped and dark. The new homeowners wanted an open layout with a clean, modern look that was warm rather than sterile. This was accomplished with custom cabinets, waterfall-edge countertops and stunning light fixtures.
Crystal Cabinet Works, Inc - custom paint on Celeste door style; natural walnut on Springfield door style.
Design by Heather Evans, BKC Kitchen and Bath.
RangeFinder Photography.

Inspired by the majesty of the Northern Lights and this family's everlasting love for Disney, this home plays host to enlighteningly open vistas and playful activity. Like its namesake, the beloved Sleeping Beauty, this home embodies family, fantasy and adventure in their truest form. Visions are seldom what they seem, but this home did begin 'Once Upon a Dream'. Welcome, to The Aurora.
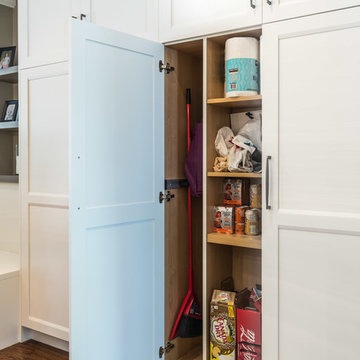
Cette image montre une très grande arrière-cuisine linéaire traditionnelle avec un évier encastré, un placard à porte shaker, des portes de placard blanches, un plan de travail en quartz modifié, une crédence grise, une crédence en carreau de verre, un électroménager en acier inoxydable, un sol en bois brun, îlot, un sol marron et un plan de travail blanc.
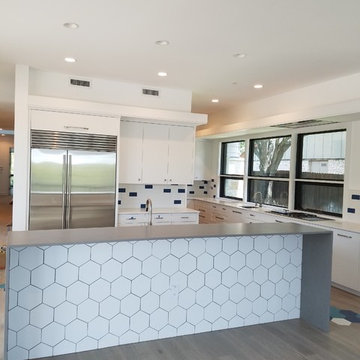
Aménagement d'une très grande arrière-cuisine moderne en U avec un placard à porte plane, des portes de placard blanches, un plan de travail en quartz modifié, un électroménager en acier inoxydable, sol en stratifié, îlot, un sol gris et un plan de travail blanc.
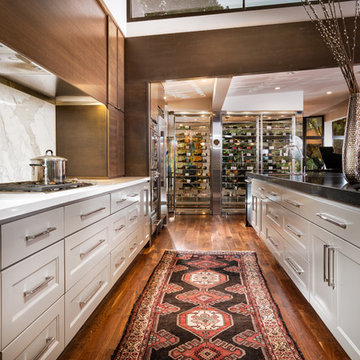
Idée de décoration pour une très grande arrière-cuisine parallèle vintage avec un placard à porte shaker, des portes de placard grises, un plan de travail en quartz modifié, une crédence grise, une crédence en dalle métallique, parquet foncé et îlot.
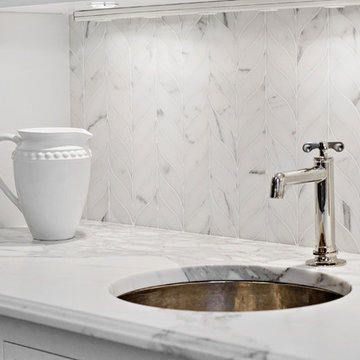
All Interior selections/finishes by Monique Varsames
Furniture staged by Stage to Show
Photos by Frank Ambrosiono
Cette image montre une très grande arrière-cuisine encastrable traditionnelle avec un évier posé, un placard à porte affleurante, des portes de placard blanches, plan de travail en marbre, une crédence blanche, une crédence en carrelage de pierre et un sol en bois brun.
Cette image montre une très grande arrière-cuisine encastrable traditionnelle avec un évier posé, un placard à porte affleurante, des portes de placard blanches, plan de travail en marbre, une crédence blanche, une crédence en carrelage de pierre et un sol en bois brun.
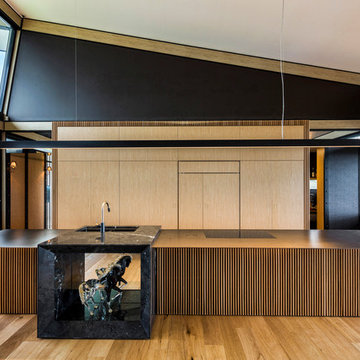
Beautiful Modern kitchen designed to look clean. It has a concealed Sub Zero Fridge & Freezer, Concealed Miele appliances, 2 concealed Butler’s pantry doors, concealed handles and a Spirits Bar
Finishes are American Oak with Black Marble feature and patterned Stainless Steel bench on the island
Building by Stewart Homes, Designs by Mark Gacesa From Ultraspace, Interiors by Minka Joinery and the photography is by Fred McKie Photography

Cette image montre une très grande arrière-cuisine rustique avec un évier 2 bacs, un placard avec porte à panneau encastré, des portes de placard blanches, plan de travail en marbre, une crédence blanche, une crédence en céramique, un électroménager en acier inoxydable, un sol en carrelage de porcelaine et un sol marron.

Around the corner in the kitchen, the stained rift sawn walnut is repeated on some of the cabinetry and the vent hood, again providing a warm contrast to the cool white pallet. The porcelain countertops and backsplash are a convincing substitute for Calacatta gold at a fraction of the price and much more durability, and the 2” mitered edge and waterfall sides add luxury. The glass stacks back into the wall and allows seamless access to the home’s stunning outdoor kitchen, dining and lounge.
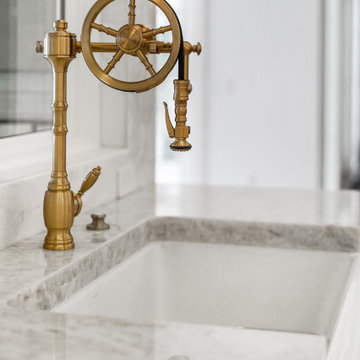
Idée de décoration pour une très grande arrière-cuisine encastrable en U avec un évier de ferme, un placard avec porte à panneau surélevé, des portes de placard blanches, plan de travail en marbre, une crédence grise, une crédence en marbre, un sol en bois brun, 2 îlots, un sol marron et un plan de travail blanc.

A complete makeover of a tired 1990s mahogany kitchen in a stately Greenwich back country manor.
We couldn't change the windows in this project due to exterior restrictions but the fix was clear.
We transformed the entire space of the kitchen and adjoining grand family room space by removing the dark cabinetry and painting over all the mahogany millwork in the entire space. The adjoining family walls with a trapezoidal vaulted ceiling needed some definition to ground the room. We added painted paneled walls 2/3rds of the way up to entire family room perimeter and reworked the entire fireplace wall with new surround, new stone and custom cabinetry around it with room for an 85" TV.
The end wall in the family room had floor to ceiling gorgeous windows and Millowrk details. Once everything installed, painted and furnished the entire space became connected and cohesive as the central living area in the home.
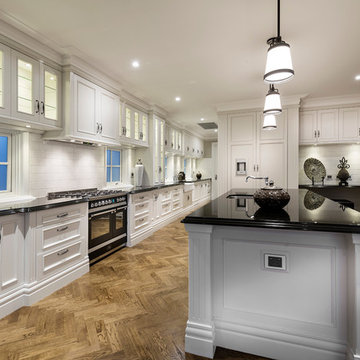
Aménagement d'une très grande arrière-cuisine parallèle classique avec un évier encastré, un placard avec porte à panneau encastré, des portes de placard beiges, un plan de travail en granite, une crédence blanche, une crédence en céramique, un électroménager en acier inoxydable, parquet foncé et îlot.

This amazing Birmingham home was built in 1925. The wonderful homeowners completely remodeled and restored this historic treasure. They have mixed in new cabinetry and fixtures with tons of vintage and heirloom pieces of their own to create a fabulous home that is updated and relevant to the style of the time when the home was built. Wellborn cabinets are throughout the home. Mostly shaker style in either Glacier white or Dove Gray. These cabinets are complimented by gorgeous natural marble countertops in most areas. It was great to watch the transformation of this amazing home! Glad to be a part of this entire project!
Idées déco de très grandes arrière-cuisines
6