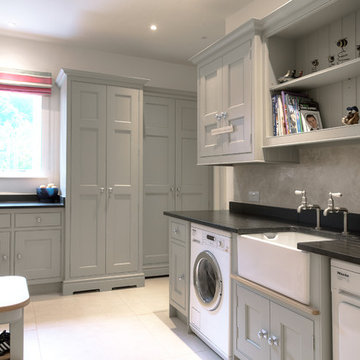Buanderie
Trier par :
Budget
Trier par:Populaires du jour
121 - 140 sur 797 photos
1 sur 2

Exemple d'une très grande buanderie rétro en U multi-usage avec un évier posé, un placard à porte plane, des portes de placard grises, un plan de travail en stratifié, un mur rose, sol en béton ciré, des machines côte à côte, un sol multicolore et un plan de travail multicolore.

Casey Fry
Cette image montre une très grande buanderie parallèle rustique multi-usage avec un évier encastré, des portes de placard bleues, un plan de travail en quartz modifié, un mur bleu, sol en béton ciré, des machines côte à côte et un placard à porte shaker.
Cette image montre une très grande buanderie parallèle rustique multi-usage avec un évier encastré, des portes de placard bleues, un plan de travail en quartz modifié, un mur bleu, sol en béton ciré, des machines côte à côte et un placard à porte shaker.
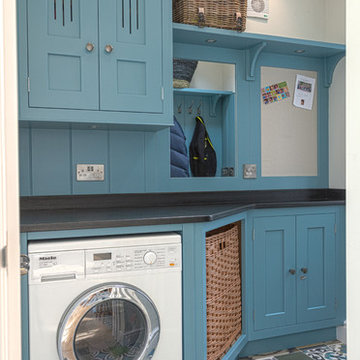
Lewis Alderson & Co.
Handmade Utility Room Furniture. Paint colours by Lewis Alderson
Idée de décoration pour une très grande buanderie tradition.
Idée de décoration pour une très grande buanderie tradition.

Jeri Koegel
Exemple d'une très grande buanderie craftsman en U dédiée avec un placard avec porte à panneau encastré, un mur blanc, des machines superposées, un sol gris, un évier encastré, plan de travail carrelé, un sol en ardoise, un plan de travail vert et des portes de placard beiges.
Exemple d'une très grande buanderie craftsman en U dédiée avec un placard avec porte à panneau encastré, un mur blanc, des machines superposées, un sol gris, un évier encastré, plan de travail carrelé, un sol en ardoise, un plan de travail vert et des portes de placard beiges.
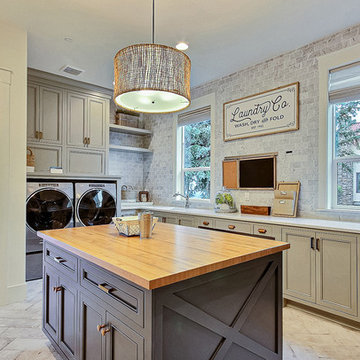
Inspired by the majesty of the Northern Lights and this family's everlasting love for Disney, this home plays host to enlighteningly open vistas and playful activity. Like its namesake, the beloved Sleeping Beauty, this home embodies family, fantasy and adventure in their truest form. Visions are seldom what they seem, but this home did begin 'Once Upon a Dream'. Welcome, to The Aurora.
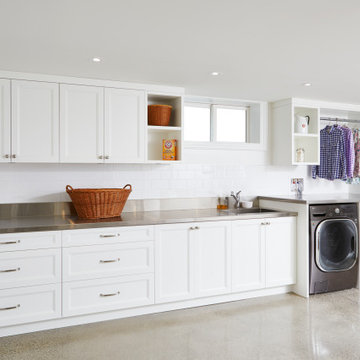
Double duty laundry room also serving as an indoor planting area for the avid gardener owner, this expansive space is clean and sterile and makes laundry a dream!
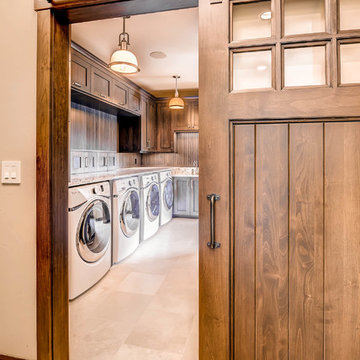
Cette photo montre une très grande buanderie chic en L et bois brun dédiée avec un évier encastré, un placard avec porte à panneau encastré, un plan de travail en granite, un mur beige, un sol en carrelage de céramique et des machines côte à côte.
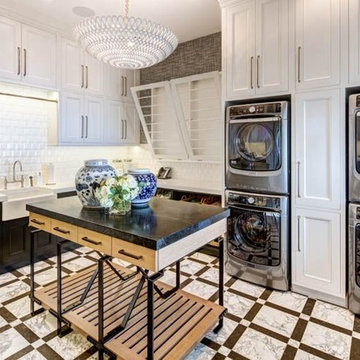
Réalisation d'une très grande buanderie tradition en L dédiée avec un évier de ferme, des portes de placard blanches, des machines superposées, un placard avec porte à panneau encastré, un plan de travail en surface solide, un mur blanc, un sol en carrelage de porcelaine et un sol multicolore.

Casey Fry
Exemple d'une très grande buanderie parallèle nature multi-usage avec des portes de placard bleues, un plan de travail en quartz modifié, un mur bleu, sol en béton ciré, des machines côte à côte et un placard à porte shaker.
Exemple d'une très grande buanderie parallèle nature multi-usage avec des portes de placard bleues, un plan de travail en quartz modifié, un mur bleu, sol en béton ciré, des machines côte à côte et un placard à porte shaker.
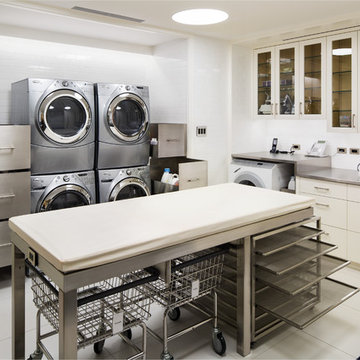
Photograph © 2015 Jonathan Wallen.
Idée de décoration pour une très grande buanderie tradition en U dédiée avec un évier encastré, un placard à porte vitrée, des portes de placard blanches, un plan de travail en inox, un mur blanc et des machines superposées.
Idée de décoration pour une très grande buanderie tradition en U dédiée avec un évier encastré, un placard à porte vitrée, des portes de placard blanches, un plan de travail en inox, un mur blanc et des machines superposées.

Idées déco pour une très grande buanderie parallèle classique multi-usage avec un évier de ferme, des machines côte à côte, un placard à porte shaker, plan de travail en marbre, un mur blanc, un sol multicolore, un plan de travail blanc et des portes de placard bleues.

Designer: Cameron Snyder & Judy Whalen; Photography: Dan Cutrona
Aménagement d'une très grande buanderie classique en bois foncé avec un placard à porte vitrée, moquette, des machines côte à côte, un sol beige et un plan de travail marron.
Aménagement d'une très grande buanderie classique en bois foncé avec un placard à porte vitrée, moquette, des machines côte à côte, un sol beige et un plan de travail marron.

Natural materials come together so beautifully in this huge, laundry / mud room.
Tim Turner Photography
Cette photo montre une très grande buanderie parallèle nature multi-usage avec un évier de ferme, un placard à porte shaker, des portes de placard grises, un plan de travail en quartz modifié, sol en béton ciré, un sol gris, un plan de travail blanc, un mur gris et des machines côte à côte.
Cette photo montre une très grande buanderie parallèle nature multi-usage avec un évier de ferme, un placard à porte shaker, des portes de placard grises, un plan de travail en quartz modifié, sol en béton ciré, un sol gris, un plan de travail blanc, un mur gris et des machines côte à côte.
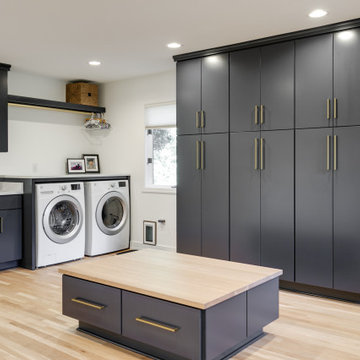
This dated 80's home needed a major makeover inside and out. For the most part, the home’s footprint and layout stayed the same, but details and finishes were updated throughout and a few structural things - such as expanding a bathroom by taking space from a spare bedroom closet - were done to make the house more functional for our client.
The exterior was painted a bold modern dark charcoal with a bright orange door. Carpeting was removed for new wood floor installation, brick was painted, new wood mantle stained to match the floors and simplified door trims. The kitchen was completed demoed and renovated with sleek cabinetry and larger windows. Custom fabricated steel railings make a serious statement in the entryway, updating the overall style of the house.
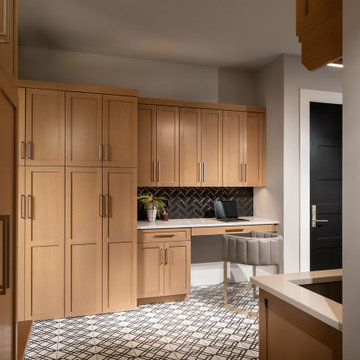
Réalisation d'une très grande buanderie en bois clair multi-usage avec un évier encastré, un plan de travail en quartz modifié, un mur gris, un sol en carrelage de porcelaine, des machines côte à côte, un plan de travail blanc, une crédence noire et une crédence en carrelage métro.

Landmark Photography
Cette photo montre une très grande buanderie linéaire tendance dédiée avec des portes de placard bleues, des machines côte à côte, un évier posé, un placard à porte shaker, plan de travail en marbre, un mur gris et un sol en ardoise.
Cette photo montre une très grande buanderie linéaire tendance dédiée avec des portes de placard bleues, des machines côte à côte, un évier posé, un placard à porte shaker, plan de travail en marbre, un mur gris et un sol en ardoise.

Shutter Avenue Photography
Exemple d'une très grande buanderie montagne en U dédiée avec un placard avec porte à panneau encastré, des portes de placards vertess, un plan de travail en quartz, un sol en carrelage de céramique, des machines côte à côte et un mur orange.
Exemple d'une très grande buanderie montagne en U dédiée avec un placard avec porte à panneau encastré, des portes de placards vertess, un plan de travail en quartz, un sol en carrelage de céramique, des machines côte à côte et un mur orange.
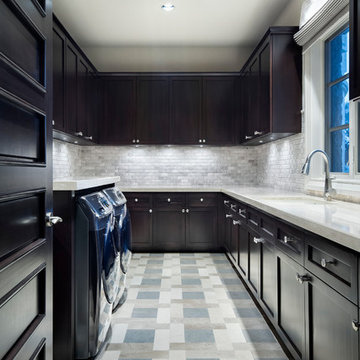
Idée de décoration pour une très grande buanderie tradition.

We designed this bespoke traditional laundry for a client with a very long wish list!
1) Seperate laundry baskets for whites, darks, colours, bedding, dusters, and delicates/woolens.
2) Seperate baskets for clean washing for each family member.
3) Large washing machine and dryer.
4) Drying area.
5) Lots and LOTS of storage with a place for everything.
6) Everything that isn't pretty kept out of sight.
7
