Idées déco de très grandes caves à vin
Trier par :
Budget
Trier par:Populaires du jour
181 - 200 sur 1 016 photos
1 sur 2
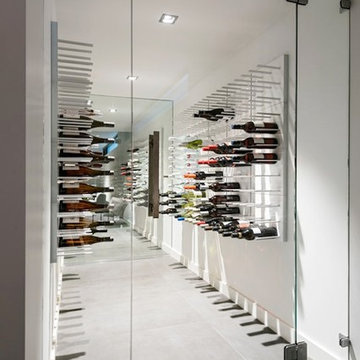
STACT wine racks, in the cellar. // www.stact.co/cellars
Inspiration pour une très grande cave à vin minimaliste.
Inspiration pour une très grande cave à vin minimaliste.
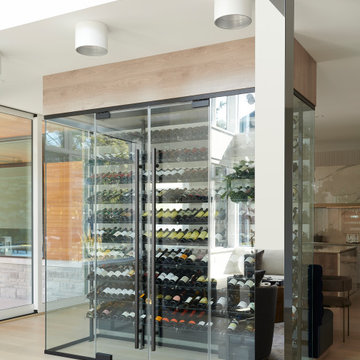
Cette image montre une très grande cave à vin design avec parquet clair et un sol beige.
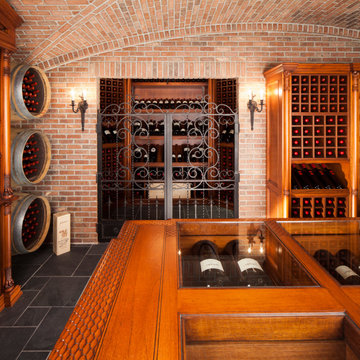
Vineyard inspired light mahogany wine cellar Franklin Lakes, NJ
Taking inspiration in our clients' favorite vineyard wine, the cellar itself is tailored to highlight their vast collection. Made even more beautiful with the incorporation of hand carved pieces, and excellent choices in materials.
For more projects visit our website wlkitchenandhome.com
.
.
.
.
#winecellar #wineroom #winecellardesign #winestorage #winerack #winedisplay #vineyard #wine #winelife #winenewjersey #winemakers #wineexperience #winetours #winestagram #winelover #winetasting #homebar #winecollector #cellar #woodcarving #carving #basement #mancave #winecellarideas #njwoodworking #luxurydesigner #newjerseywine #njwines #nywines #luxurywine
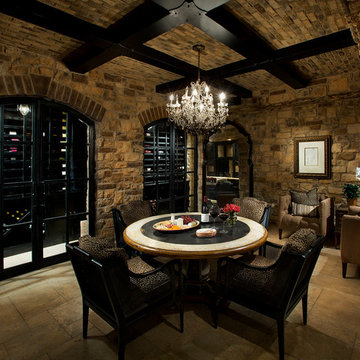
We love this wine cellar's curved brick ceiling, the exposed beams, stone detail, and sparkling chandelier!
Idées déco pour une très grande cave à vin classique avec un sol en travertin et un présentoir.
Idées déco pour une très grande cave à vin classique avec un sol en travertin et un présentoir.
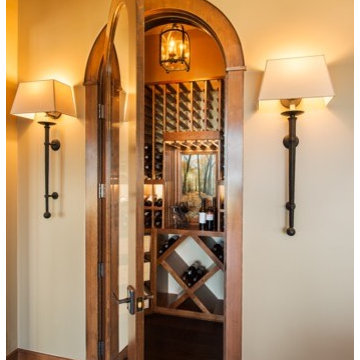
Exemple d'une très grande cave à vin montagne avec parquet foncé, un sol marron et des casiers.
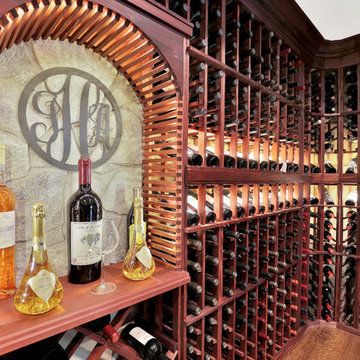
This expansive wine cellar is a wine collectors dream. Complete with separate air control, lighted storage, display storage, case storage and a tasting area, this wine cellar is the perfect place to collect and enjoy.
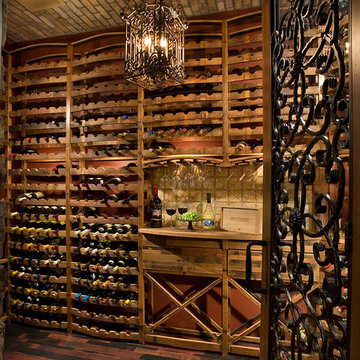
Dino Tonn Photography
Idée de décoration pour une très grande cave à vin méditerranéenne avec parquet foncé et des casiers.
Idée de décoration pour une très grande cave à vin méditerranéenne avec parquet foncé et des casiers.
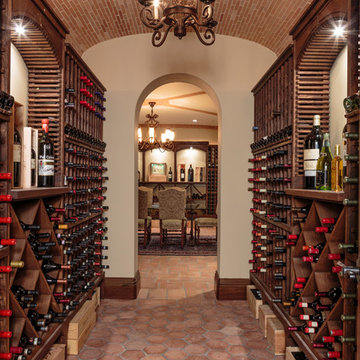
California Homes
Réalisation d'une très grande cave à vin méditerranéenne avec tomettes au sol, des casiers et un sol rouge.
Réalisation d'une très grande cave à vin méditerranéenne avec tomettes au sol, des casiers et un sol rouge.
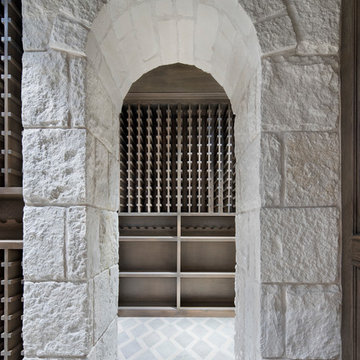
Aménagement d'une très grande cave à vin classique avec un sol en carrelage de céramique et des casiers.
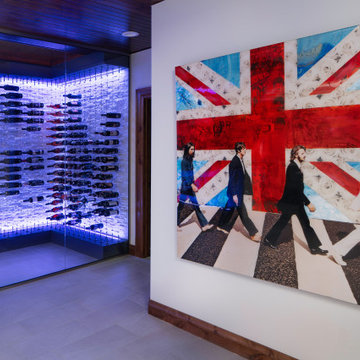
Rodwin Architecture & Skycastle Homes
Location: Boulder, Colorado, USA
Interior design, space planning and architectural details converge thoughtfully in this transformative project. A 15-year old, 9,000 sf. home with generic interior finishes and odd layout needed bold, modern, fun and highly functional transformation for a large bustling family. To redefine the soul of this home, texture and light were given primary consideration. Elegant contemporary finishes, a warm color palette and dramatic lighting defined modern style throughout. A cascading chandelier by Stone Lighting in the entry makes a strong entry statement. Walls were removed to allow the kitchen/great/dining room to become a vibrant social center. A minimalist design approach is the perfect backdrop for the diverse art collection. Yet, the home is still highly functional for the entire family. We added windows, fireplaces, water features, and extended the home out to an expansive patio and yard.
The cavernous beige basement became an entertaining mecca, with a glowing modern wine-room, full bar, media room, arcade, billiards room and professional gym.
Bathrooms were all designed with personality and craftsmanship, featuring unique tiles, floating wood vanities and striking lighting.
This project was a 50/50 collaboration between Rodwin Architecture and Kimball Modern
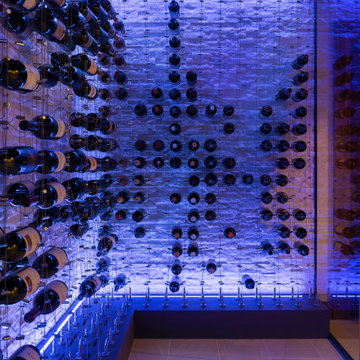
Rodwin Architecture & Skycastle Homes
Location: Boulder, Colorado, USA
Interior design, space planning and architectural details converge thoughtfully in this transformative project. A 15-year old, 9,000 sf. home with generic interior finishes and odd layout needed bold, modern, fun and highly functional transformation for a large bustling family. To redefine the soul of this home, texture and light were given primary consideration. Elegant contemporary finishes, a warm color palette and dramatic lighting defined modern style throughout. A cascading chandelier by Stone Lighting in the entry makes a strong entry statement. Walls were removed to allow the kitchen/great/dining room to become a vibrant social center. A minimalist design approach is the perfect backdrop for the diverse art collection. Yet, the home is still highly functional for the entire family. We added windows, fireplaces, water features, and extended the home out to an expansive patio and yard.
The cavernous beige basement became an entertaining mecca, with a glowing modern wine-room, full bar, media room, arcade, billiards room and professional gym.
Bathrooms were all designed with personality and craftsmanship, featuring unique tiles, floating wood vanities and striking lighting.
This project was a 50/50 collaboration between Rodwin Architecture and Kimball Modern
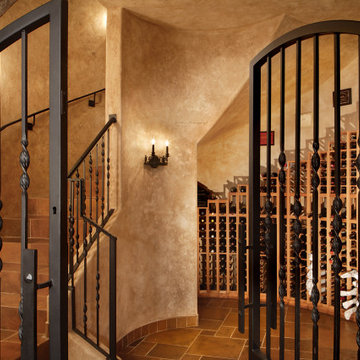
Subterranean Wine Room & Dining Room w/ Storage
Cette photo montre une très grande cave à vin méditerranéenne avec des casiers losange et un sol multicolore.
Cette photo montre une très grande cave à vin méditerranéenne avec des casiers losange et un sol multicolore.
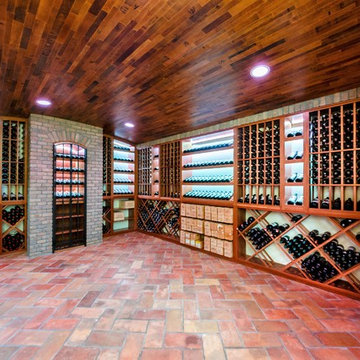
Custom Tuscan old world wine room with terra cotta flooring,led lighting,hand carved wine barrels,wine barrel ceiling,brick arches and seamless glass
Inspiration pour une très grande cave à vin traditionnelle avec tomettes au sol et des casiers.
Inspiration pour une très grande cave à vin traditionnelle avec tomettes au sol et des casiers.
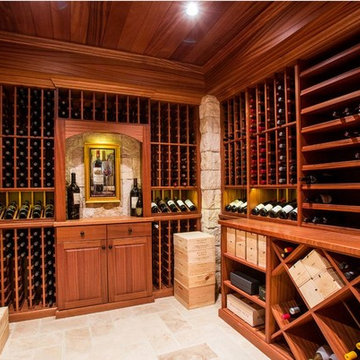
Inspiration pour une très grande cave à vin craftsman avec des casiers et un sol en travertin.
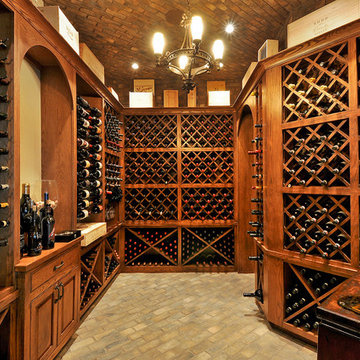
Lori Anderson
Allison Cartwright, Photography
Cabinets Deluxe
Stone Solutions
Legend Lighting
Aménagement d'une très grande cave à vin classique avec un sol en brique et des casiers.
Aménagement d'une très grande cave à vin classique avec un sol en brique et des casiers.
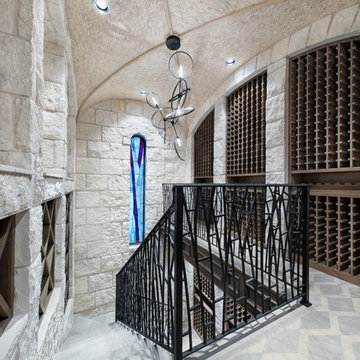
Cette image montre une très grande cave à vin traditionnelle avec un sol en carrelage de céramique et des casiers.
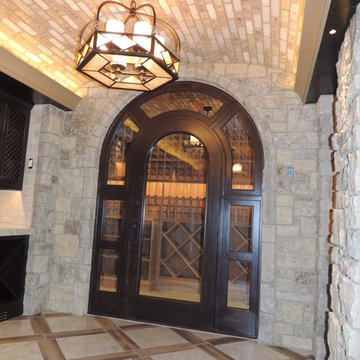
Réalisation d'une très grande cave à vin craftsman avec un sol en marbre, des casiers et un sol multicolore.
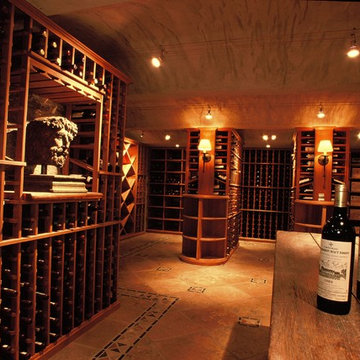
Trapeze Lights, Tinted Arched Stucco Ceiling and Bacchus Sculpture accents this Dramatic Sculpture
Inspiration pour une très grande cave à vin traditionnelle avec un sol en carrelage de porcelaine et des casiers.
Inspiration pour une très grande cave à vin traditionnelle avec un sol en carrelage de porcelaine et des casiers.
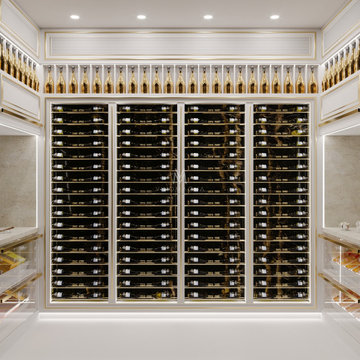
This very bold 24ct gold leaf detail wine wall display was created within a very narrow existing corridor space. Wine walls are great for spreading a large volume of bottles across a large space that doesn’t have much depth.
Here at Vinomagna, we have seen a rise in wine wall enquires over the years for space-restricted wine storage areas.
This wine wall was previously a rarely used passage between our client’s study and reception.
The passage opening was closed off with a new partitioning wall as part of the project build works. Additionally, a new false ceiling was installed with new spot lighting controlled by the existing Lutron system.
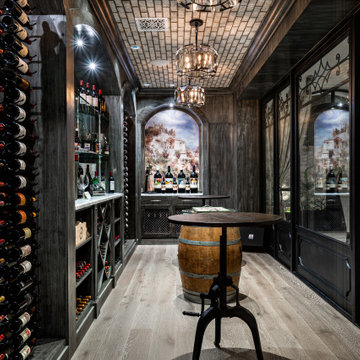
Curated for a family who wanted to ensure they could showcase their private collection, this custom wine cellar is located right off of the formal dining room and boasts a custom ceiling, crown molding and millwork, custom built-ins, and an impressive array of wines to boot.
Idées déco de très grandes caves à vin
10