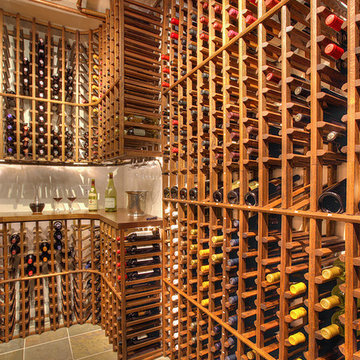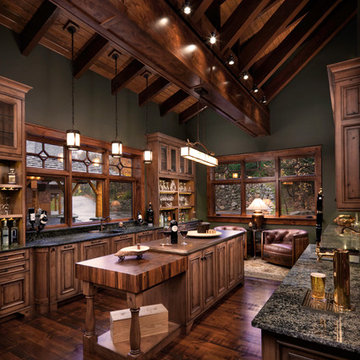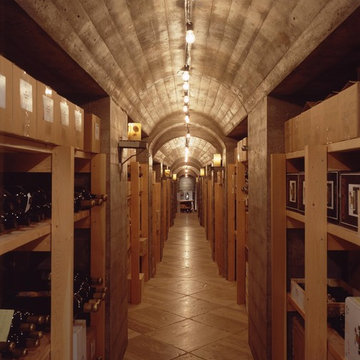Idées déco de très grandes caves à vin
Trier par :
Budget
Trier par:Populaires du jour
21 - 40 sur 1 016 photos
1 sur 2
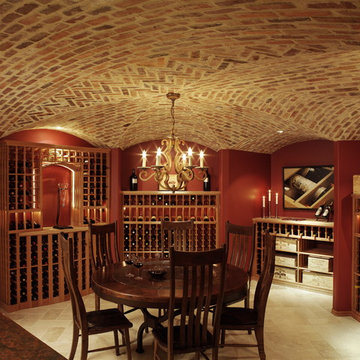
Great brickwork on a crazy ceiling!
Réalisation d'une très grande cave à vin tradition avec des casiers et un sol beige.
Réalisation d'une très grande cave à vin tradition avec des casiers et un sol beige.
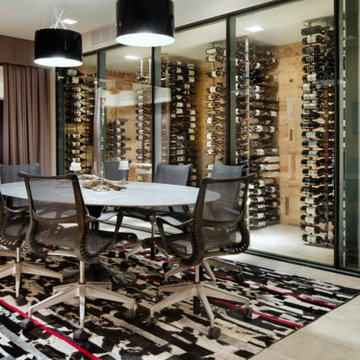
Réalisation d'une très grande cave à vin design avec un sol en calcaire, des casiers et un sol gris.
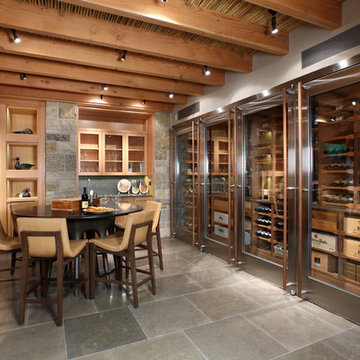
Cette photo montre une très grande cave à vin tendance avec des casiers, un sol gris et un sol en travertin.
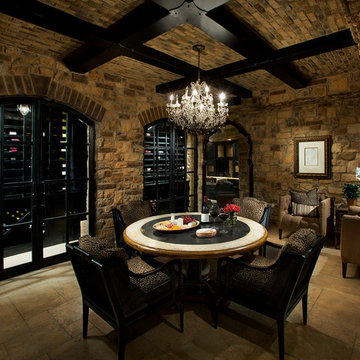
We adore the use of exposed beams, the stone arches and facade, and the travertine flooring to name just a few of our favorite architectural design elements.
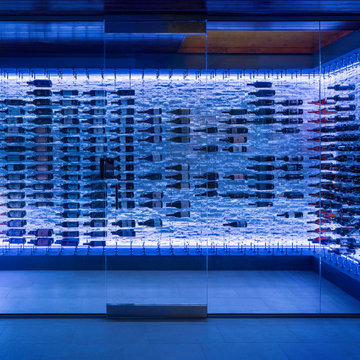
Rodwin Architecture & Skycastle Homes
Location: Boulder, Colorado, USA
Interior design, space planning and architectural details converge thoughtfully in this transformative project. A 15-year old, 9,000 sf. home with generic interior finishes and odd layout needed bold, modern, fun and highly functional transformation for a large bustling family. To redefine the soul of this home, texture and light were given primary consideration. Elegant contemporary finishes, a warm color palette and dramatic lighting defined modern style throughout. A cascading chandelier by Stone Lighting in the entry makes a strong entry statement. Walls were removed to allow the kitchen/great/dining room to become a vibrant social center. A minimalist design approach is the perfect backdrop for the diverse art collection. Yet, the home is still highly functional for the entire family. We added windows, fireplaces, water features, and extended the home out to an expansive patio and yard.
The cavernous beige basement became an entertaining mecca, with a glowing modern wine-room, full bar, media room, arcade, billiards room and professional gym.
Bathrooms were all designed with personality and craftsmanship, featuring unique tiles, floating wood vanities and striking lighting.
This project was a 50/50 collaboration between Rodwin Architecture and Kimball Modern
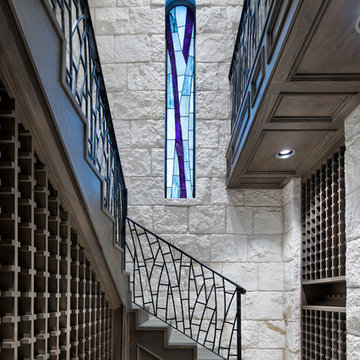
Inspiration pour une très grande cave à vin traditionnelle avec un sol en carrelage de céramique et des casiers.
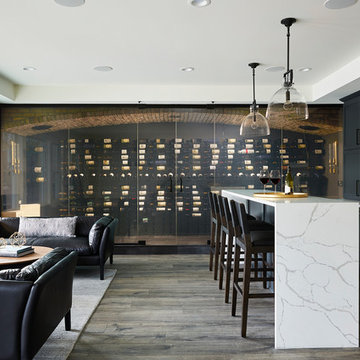
This stunning new basement finish checks everything on our clients wish list! A custom temperature- controlled wine-cellar with Smart Glass, a home bar with comfortable lounge, and a cozy reading nook under the stairs to name a few. Their home features a backyard pool with easy access to the entertainment zone in the basement. From the 3D design presentation to the custom walnut tables and styling, this lower level has it all.
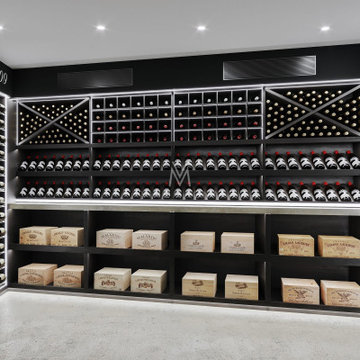
This beautiful luxury wine cellar sits perfectly at home within a chalet in the ski mountains of Verbier, Switzerland. The design direction was based on a dark smokey oak timber finish. This was inspired by our clients love for our Bespoke Home Wine Cellar project he visited in London.
Smokey deep grained timber lit with 5000k daylight LED lighting has become a winning choice of design combination for many of our clients.
The addition of marble backdrops behind the bottles adds further to the luxury wine cellar theme.
The absence of 90° adjoining structural walls behind the cabinetry set the complexity of achieving design symmetry without reducing the size of the space. The widest wall in the space was selected as the central focus point of the display. It was also the deepest part of the cabinetry in which the overhead coolers could be concealed. This was also the furthest wall from the entering doors making it the most sensible area to accommodate the deep storage required for wine cases.
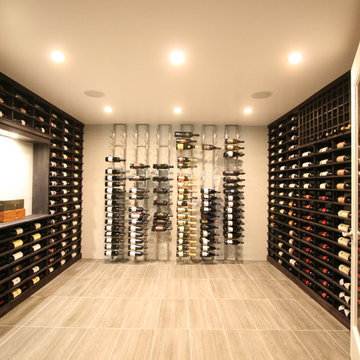
Réalisation d'une très grande cave à vin minimaliste avec un sol en carrelage de porcelaine, un présentoir et un sol marron.
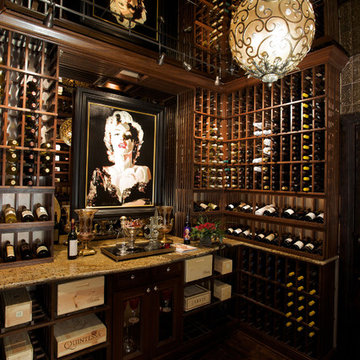
Cette image montre une très grande cave à vin victorienne avec parquet foncé, des casiers et un sol marron.
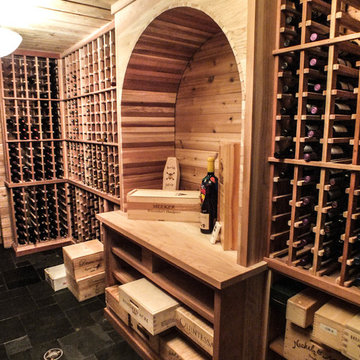
Floor tile: Slate, Versaille in Black
Photos by Gwendolyn Lanstrum
Inspiration pour une très grande cave à vin traditionnelle avec un sol en ardoise et des casiers.
Inspiration pour une très grande cave à vin traditionnelle avec un sol en ardoise et des casiers.
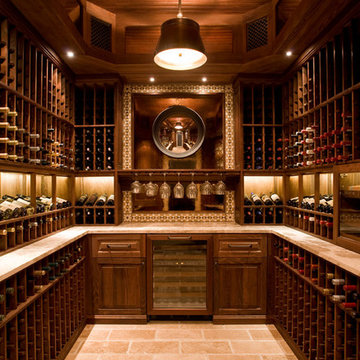
Emily Gilbert Photography
Réalisation d'une très grande cave à vin marine avec un sol en carrelage de céramique, un présentoir et un sol orange.
Réalisation d'une très grande cave à vin marine avec un sol en carrelage de céramique, un présentoir et un sol orange.
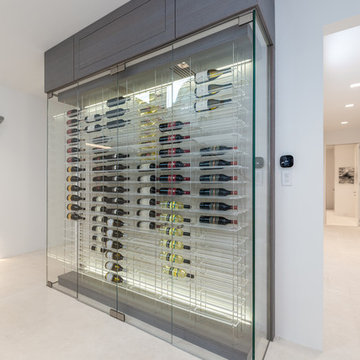
Réalisation d'une très grande cave à vin design avec parquet clair, un présentoir et un sol beige.
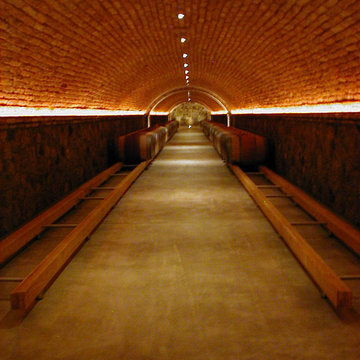
Sasha Butler
Aménagement d'une très grande cave à vin classique avec sol en béton ciré et un sol gris.
Aménagement d'une très grande cave à vin classique avec sol en béton ciré et un sol gris.
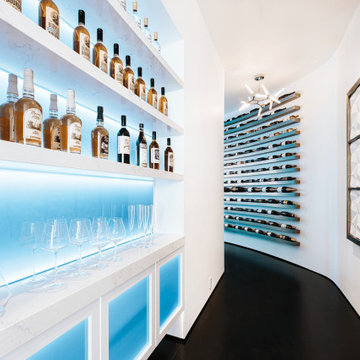
An ultra-modern wine room in one of Portland's most desired zip codes.
Custom-built acrylic shelving in this walk-in wine room creates the dramatic appearance of 600 bottles of wine floating in mid-air. Lighting effects add to the futuristic vibe and establish a luxurious aesthetic that links the walk-in wine cellar to the exterior bar and shelves. Bridging the two spaces, a floor-to-ceiling steel ledge bottle display and a chic sitting area create the perfect alcove for sipping that La Landonne.
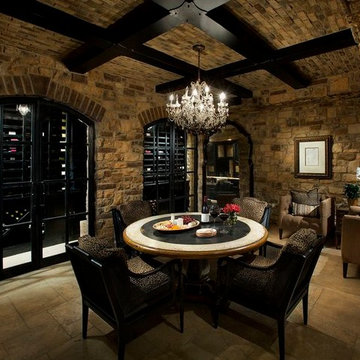
Custom Luxury Home By Fratantoni Design.
Follow us on Facebook, Twitter, Instagram and Pinterest for more inspirational photos!
Idée de décoration pour une très grande cave à vin tradition avec un sol en travertin et un présentoir.
Idée de décoration pour une très grande cave à vin tradition avec un sol en travertin et un présentoir.
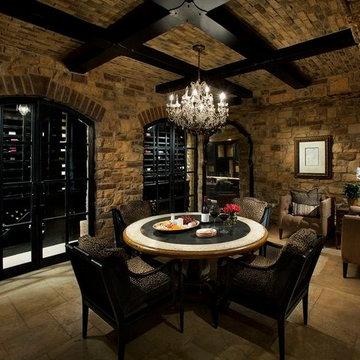
Luxurious and inspiring cobblestone work by Fratantoni Luxury Estates.
Follow us on Facebook, Pinterest, Twitter and Instagram for more inspiring photos!!
Idées déco de très grandes caves à vin
2
