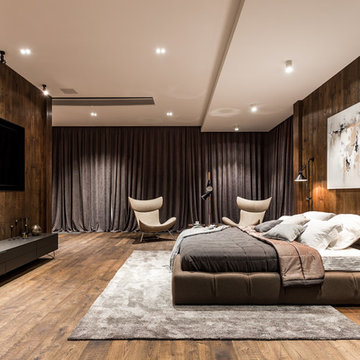Idées déco de très grandes chambres avec aucune cheminée
Trier par :
Budget
Trier par:Populaires du jour
101 - 120 sur 1 879 photos
1 sur 3
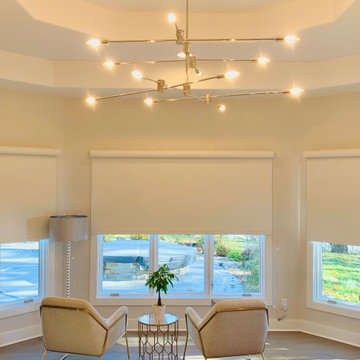
Motorized Roller Window Shades with Smart Home Integration | Fabric: Bravado Blackout Magnolia (17001)
Cette photo montre une très grande chambre parentale rétro avec un mur beige, un sol en bois brun, aucune cheminée, un sol marron et un plafond décaissé.
Cette photo montre une très grande chambre parentale rétro avec un mur beige, un sol en bois brun, aucune cheminée, un sol marron et un plafond décaissé.
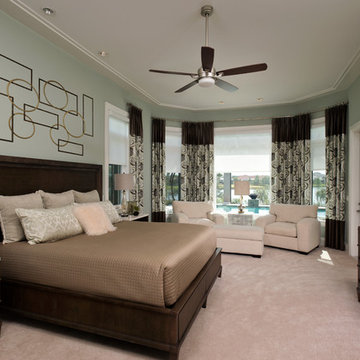
You can feel the zen in this relaxing Guest suite with its palette of spa colors. Cozy chairs are ready for visitors to curl up with their favorite book.. Private entrance to the screened lanai and pool beckon for a cool dip. Interior Design by Carlene Zeches of Z Interior Decorations Inc.
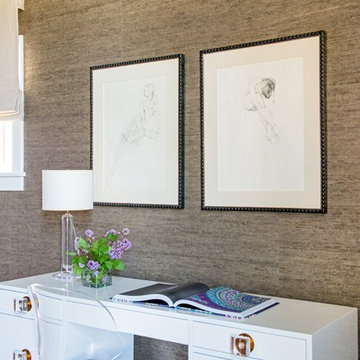
JANE BEILES
Cette image montre une très grande chambre grise et rose traditionnelle avec un mur beige, aucune cheminée et un sol beige.
Cette image montre une très grande chambre grise et rose traditionnelle avec un mur beige, aucune cheminée et un sol beige.
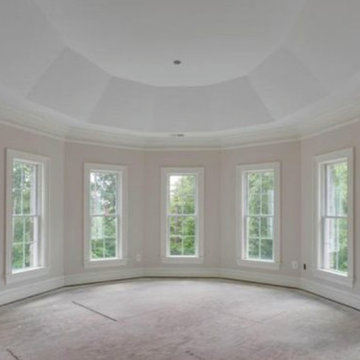
Master sitting room to be finished with Owner's choice of gorgeous plush carpet and a beautiful chandelier. Plenty of room for a large overstuffed love seat and chair. Expansive windows soak the room in morning sun.
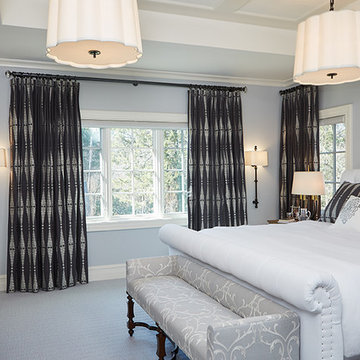
Builder: J. Peterson Homes
Interior Designer: Francesca Owens
Photographers: Ashley Avila Photography, Bill Hebert, & FulView
Capped by a picturesque double chimney and distinguished by its distinctive roof lines and patterned brick, stone and siding, Rookwood draws inspiration from Tudor and Shingle styles, two of the world’s most enduring architectural forms. Popular from about 1890 through 1940, Tudor is characterized by steeply pitched roofs, massive chimneys, tall narrow casement windows and decorative half-timbering. Shingle’s hallmarks include shingled walls, an asymmetrical façade, intersecting cross gables and extensive porches. A masterpiece of wood and stone, there is nothing ordinary about Rookwood, which combines the best of both worlds.
Once inside the foyer, the 3,500-square foot main level opens with a 27-foot central living room with natural fireplace. Nearby is a large kitchen featuring an extended island, hearth room and butler’s pantry with an adjacent formal dining space near the front of the house. Also featured is a sun room and spacious study, both perfect for relaxing, as well as two nearby garages that add up to almost 1,500 square foot of space. A large master suite with bath and walk-in closet which dominates the 2,700-square foot second level which also includes three additional family bedrooms, a convenient laundry and a flexible 580-square-foot bonus space. Downstairs, the lower level boasts approximately 1,000 more square feet of finished space, including a recreation room, guest suite and additional storage.
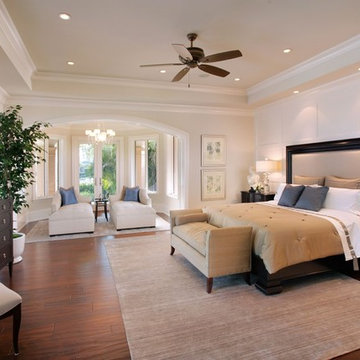
Idées déco pour une très grande chambre parentale classique avec un mur blanc, parquet foncé et aucune cheminée.

This tranquil master bedroom suite includes a small seating area, beautiful views and an interior hallway to the master bathroom & closet.
All furnishings in this space are available through Martha O'Hara Interiors. www.oharainteriors.com - 952.908.3150
Martha O'Hara Interiors, Interior Selections & Furnishings | Charles Cudd De Novo, Architecture | Troy Thies Photography | Shannon Gale, Photo Styling

Lake Front Country Estate Master Bedroom, designed by Tom Markalunas, built by Resort Custom Homes. Photography by Rachael Boling.
Exemple d'une très grande chambre parentale chic avec un mur blanc, un sol en bois brun et aucune cheminée.
Exemple d'une très grande chambre parentale chic avec un mur blanc, un sol en bois brun et aucune cheminée.
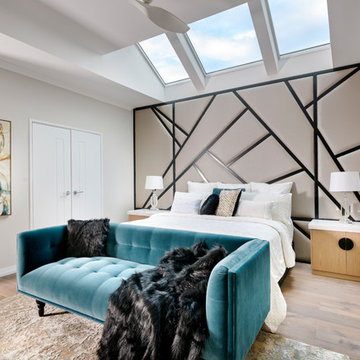
The Master Bedroom was made light and bright by installing motorised skylights above the bed. A Custom Headboard was designed, with custom made bedside tables. New Flooring was laid, bathrooms were kept as they were, with a new glass custom barn door installed. Walls: Dulux Grey Pebble Half. Ceiling: Dulux Ceiling White. Floors: Signature Oak Flooring. Custom Bedhead: The Upholstery Shop, Perth. Custom Bedside Tables: Peter Stewart Homes - Briggs Biscotti True Grain with Silestone Eternal Calacatta Gold Tops. Bedside Lamps: Makstar Wholesale. Couch: Roxby Lane Perth. Linen: Private Collection. Artwork: Demmer Galleries, Perth. Rug: Jenny Jones.
Photography: DMax Photography
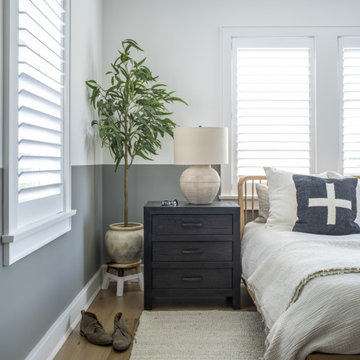
Cette photo montre une très grande chambre d'amis moderne avec un mur gris, parquet clair, aucune cheminée et un sol marron.
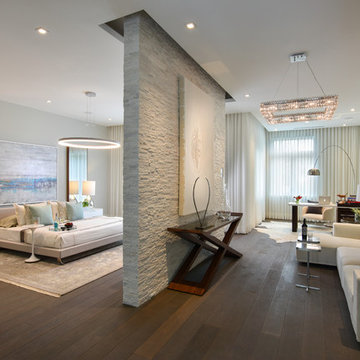
Réalisation d'une très grande chambre parentale design avec un mur gris, parquet foncé, un sol marron et aucune cheminée.
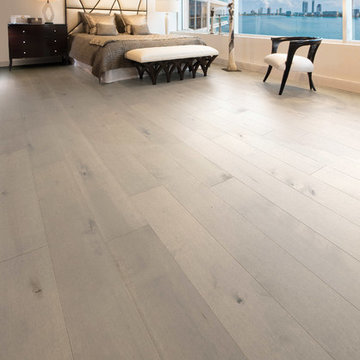
Idées déco pour une très grande chambre parentale contemporaine avec un mur blanc, parquet clair, aucune cheminée et un sol gris.
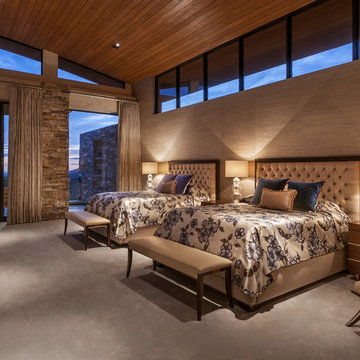
Softly elegant bedroom with natural fabrics and elements such as stone, wood, silk, and wool. Glamorous lighting and rich neutral color palette create and inviting retreat.
Project designed by Susie Hersker’s Scottsdale interior design firm Design Directives. Design Directives is active in Phoenix, Paradise Valley, Cave Creek, Carefree, Sedona, and beyond.
For more about Design Directives, click here: https://susanherskerasid.com/
To learn more about this project, click here: https://susanherskerasid.com/desert-contemporary/
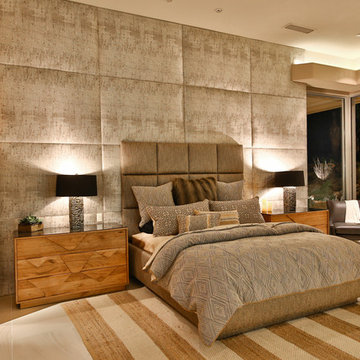
Trent Teigen
Cette photo montre une très grande chambre parentale tendance avec un mur beige, un sol en carrelage de porcelaine, aucune cheminée et un sol beige.
Cette photo montre une très grande chambre parentale tendance avec un mur beige, un sol en carrelage de porcelaine, aucune cheminée et un sol beige.
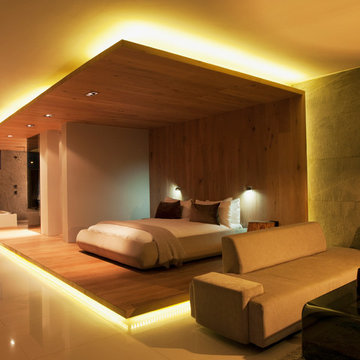
Cette image montre une très grande chambre parentale minimaliste avec un mur beige, un sol en marbre, aucune cheminée et un sol multicolore.
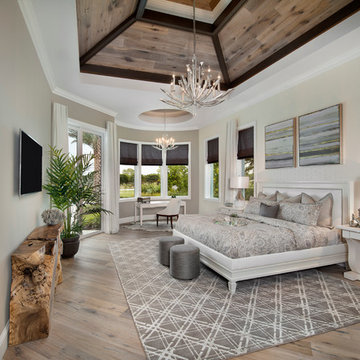
Réalisation d'une très grande chambre parentale tradition avec un mur beige, parquet clair et aucune cheminée.
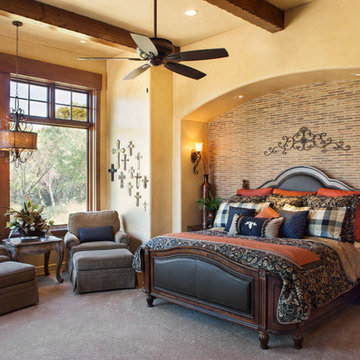
Coles Hairston-Photography
Signature Homes-Construction
Inspiration pour une très grande chambre traditionnelle avec un mur beige et aucune cheminée.
Inspiration pour une très grande chambre traditionnelle avec un mur beige et aucune cheminée.
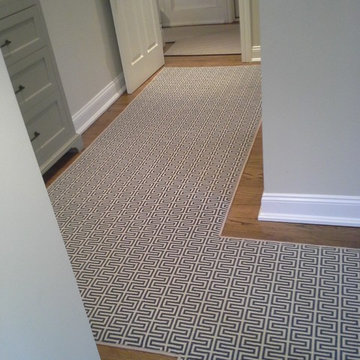
Custom Fitted, Shaped and Installed Area Rug. Connection to Master Bedroom Hall Runner.
Idées déco pour une très grande chambre parentale classique avec un mur beige, un sol en bois brun et aucune cheminée.
Idées déco pour une très grande chambre parentale classique avec un mur beige, un sol en bois brun et aucune cheminée.
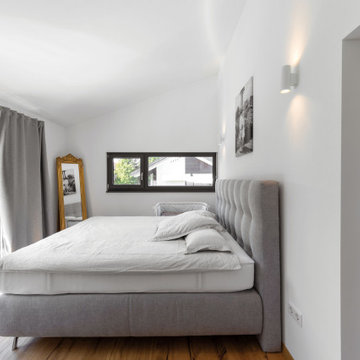
Nach eigenen Wünschen der Baufamilie stimmig kombiniert, nutzt Haus Aschau Aspekte traditioneller, klassischer und moderner Elemente als Basis. Sowohl bei der Raumanordnung als auch bei der architektonischen Gestaltung von Baukörper und Fenstergrafik setzt es dabei individuelle Akzente.
So fällt der großzügige Bereich im Erdgeschoss für Wohnen, Essen und Kochen auf. Ergänzt wird er durch die üppige Terrasse mit Ausrichtung nach Osten und Süden – für hohe Aufenthaltsqualität zu jeder Tageszeit.
Das Obergeschoss bildet eine Regenerations-Oase mit drei Kinderzimmern, großem Wellnessbad inklusive Sauna und verbindendem Luftraum über beide Etagen.
Größe, Proportionen und Anordnung der Fenster unterstreichen auf der weißen Putzfassade die attraktive Gesamterscheinung.
Idées déco de très grandes chambres avec aucune cheminée
6
