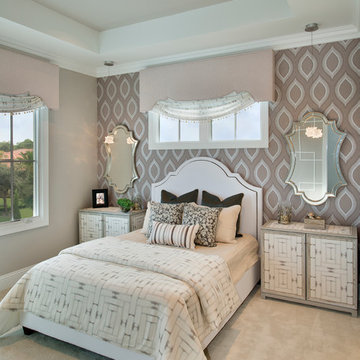Idées déco de très grandes chambres avec aucune cheminée
Trier par :
Budget
Trier par:Populaires du jour
161 - 180 sur 1 879 photos
1 sur 3
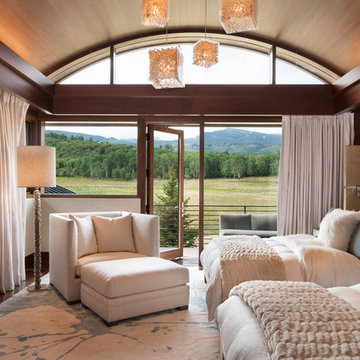
David O. Marlow
Exemple d'une très grande chambre d'amis tendance avec un mur marron, parquet foncé, aucune cheminée et un sol marron.
Exemple d'une très grande chambre d'amis tendance avec un mur marron, parquet foncé, aucune cheminée et un sol marron.
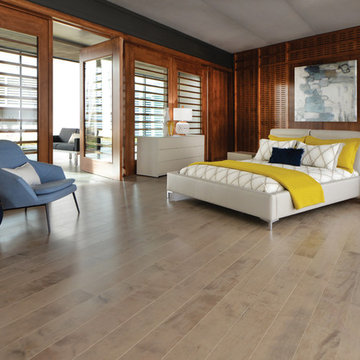
Cette image montre une très grande chambre parentale minimaliste avec un mur noir, parquet clair, aucune cheminée et un sol beige.
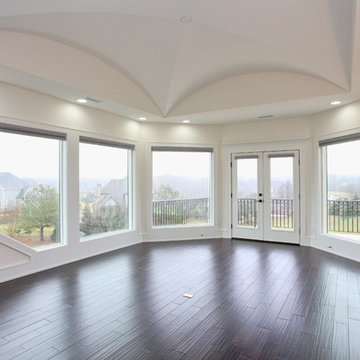
Look at the ceiling in the Main Bedroom!
Cette image montre une très grande chambre parentale design avec un mur blanc, parquet foncé, aucune cheminée, un sol marron et un plafond voûté.
Cette image montre une très grande chambre parentale design avec un mur blanc, parquet foncé, aucune cheminée, un sol marron et un plafond voûté.
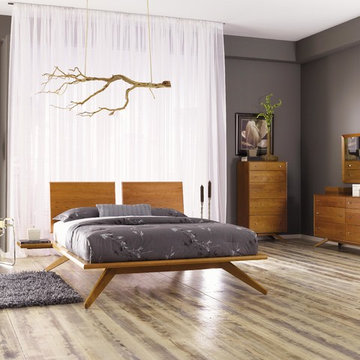
Exemple d'une très grande chambre parentale tendance avec un mur gris, aucune cheminée, parquet clair et un sol marron.
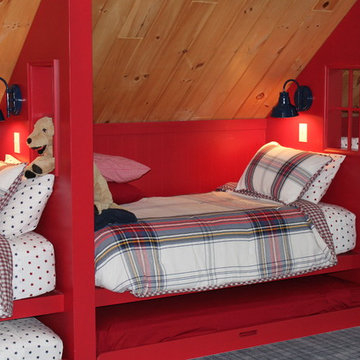
A "Bunkhouse" style room for the owners' grandchildren. Trundles under each bed allow for six kids in separate beds.
Idée de décoration pour une très grande chambre chalet avec un mur beige, aucune cheminée et un sol gris.
Idée de décoration pour une très grande chambre chalet avec un mur beige, aucune cheminée et un sol gris.
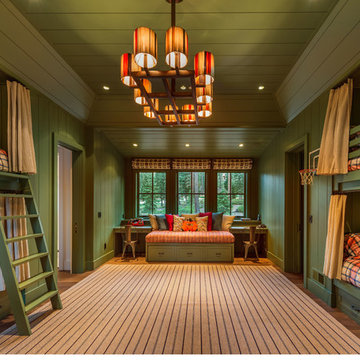
Cette photo montre une très grande chambre d'amis montagne avec un mur vert, un sol en bois brun et aucune cheminée.
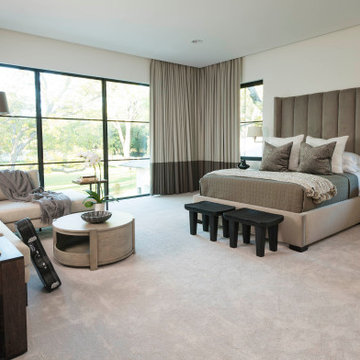
Guest Bedroom
Inspiration pour une très grande chambre minimaliste avec un mur blanc, aucune cheminée et un sol beige.
Inspiration pour une très grande chambre minimaliste avec un mur blanc, aucune cheminée et un sol beige.
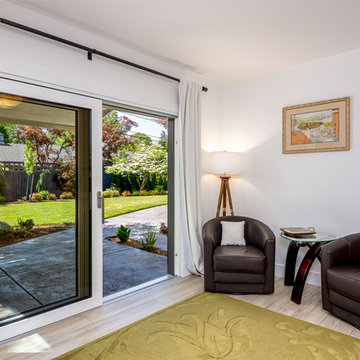
Here is an architecturally built house from the early 1970's which was brought into the new century during this complete home remodel by opening up the main living space with two small additions off the back of the house creating a seamless exterior wall, dropping the floor to one level throughout, exposing the post an beam supports, creating main level on-suite, den/office space, refurbishing the existing powder room, adding a butlers pantry, creating an over sized kitchen with 17' island, refurbishing the existing bedrooms and creating a new master bedroom floor plan with walk in closet, adding an upstairs bonus room off an existing porch, remodeling the existing guest bathroom, and creating an in-law suite out of the existing workshop and garden tool room.
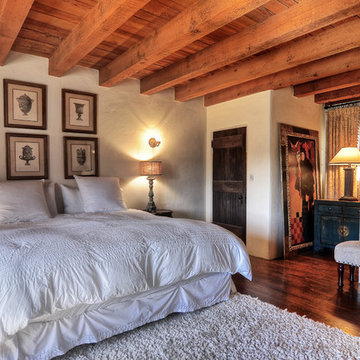
Exemple d'une très grande chambre parentale méditerranéenne avec un mur blanc, parquet foncé et aucune cheminée.
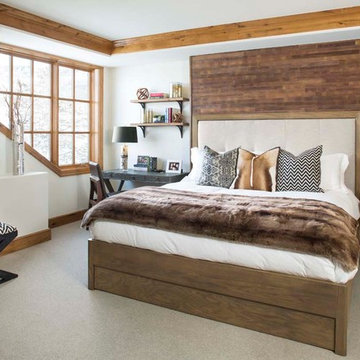
Cette photo montre une très grande chambre montagne avec un mur blanc et aucune cheminée.
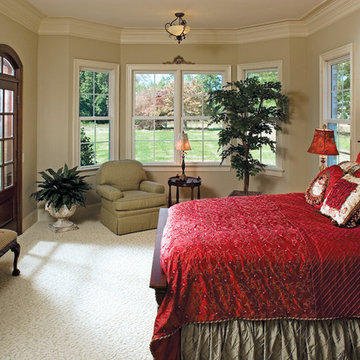
Reminiscent of Old-World Manors, this stately home features a stone and stucco exterior with a hip roof and bonneted dormers. An elegant balustrade crowns the entryway, which is highlighted by columns and arches.
Open, yet with more room definition for those that seek a traditional layout, the interior includes custom-styled elements and appointments. A grand staircase leads to a balcony loft, which separates the two-story foyer and great room. Built-in cabinetry, a striking fireplace and French doors that lead to the veranda enhance the great room, while bay windows extend the master bedroom and breakfast nook. An island adds convenience to the kitchen, and the spacious master bath is well-equipped.
Upstairs, all four bedrooms are topped with vaulted ceilings, and the bonus room can be converted to a home theatre, office or gym.
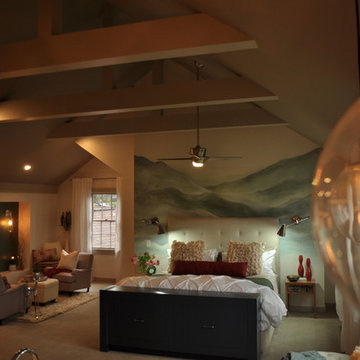
Cette image montre une très grande chambre design avec un mur blanc, aucune cheminée et un sol beige.
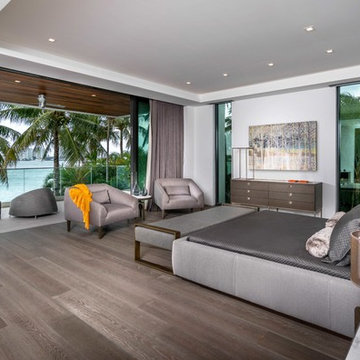
Idée de décoration pour une très grande chambre parentale design avec un mur blanc, un sol en bois brun, un sol gris et aucune cheminée.
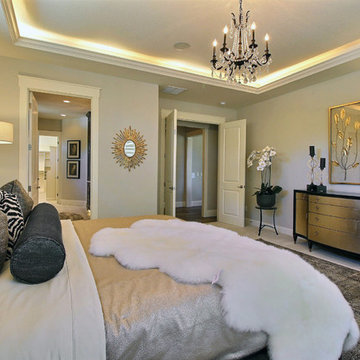
Paint by Sherwin Williams
Body Color - Agreeable Gray - SW 7029
Trim Color - Dover White - SW 6385
Media Room Wall Color - Accessible Beige - SW 7036
Flooring & Carpet by Macadam Floor & Design
Carpet by Shaw Floors
Carpet Product Caress Series - Linenweave Classics II in Pecan Bark (or Froth)
Windows by Milgard Windows & Doors
Window Product Style Line® Series
Window Supplier Troyco - Window & Door
Window Treatments by Budget Blinds
Lighting by Destination Lighting
Fixtures by Crystorama Lighting
Interior Design by Creative Interiors & Design
Custom Cabinetry & Storage by Northwood Cabinets
Customized & Built by Cascade West Development
Photography by ExposioHDR Portland
Original Plans by Alan Mascord Design Associates
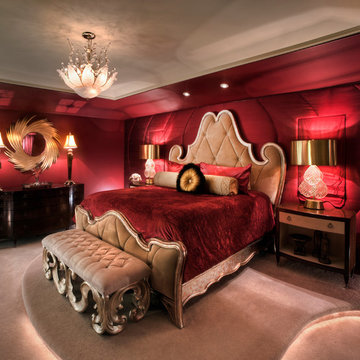
Plush, vibrant textiles adorn this over-the-top glamorous home! We distributed plenty of soft velvets throughout the whole house, adding a warm and inviting touch to the stylish and flashy finishes.
Detail is also key to this design, which is exhibited through patterned wallcoverings, designer seating, area rugs, and accessories.
Home located in Hollywood Hills, California. Project designed by Miami interior design firm, Charles Neal Interiors. They serve nationwide, with much activity in Miami, Fort Lauderdale, Boca Raton, and Palm Beach, as well as Los Angeles, New York, and Atlanta.
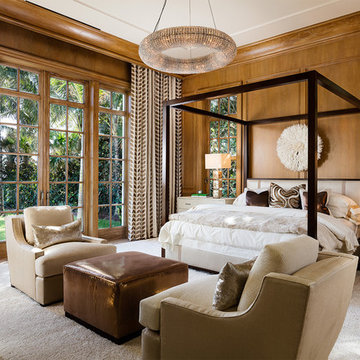
New 2-story residence with additional 9-car garage, exercise room, enoteca and wine cellar below grade. Detached 2-story guest house and 2 swimming pools.
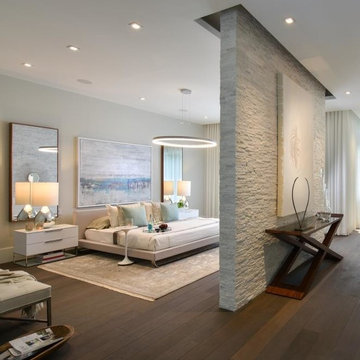
Exemple d'une très grande chambre parentale tendance avec un mur gris, parquet foncé, aucune cheminée et un sol marron.
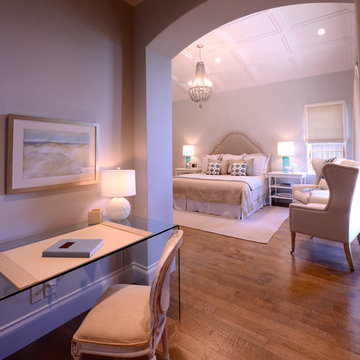
Idée de décoration pour une très grande chambre parentale tradition avec un mur bleu, un sol en bois brun et aucune cheminée.
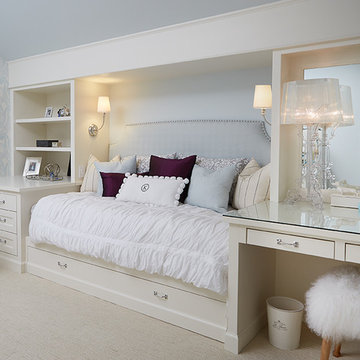
Builder: J. Peterson Homes
Interior Designer: Francesca Owens
Photographers: Ashley Avila Photography, Bill Hebert, & FulView
Capped by a picturesque double chimney and distinguished by its distinctive roof lines and patterned brick, stone and siding, Rookwood draws inspiration from Tudor and Shingle styles, two of the world’s most enduring architectural forms. Popular from about 1890 through 1940, Tudor is characterized by steeply pitched roofs, massive chimneys, tall narrow casement windows and decorative half-timbering. Shingle’s hallmarks include shingled walls, an asymmetrical façade, intersecting cross gables and extensive porches. A masterpiece of wood and stone, there is nothing ordinary about Rookwood, which combines the best of both worlds.
Once inside the foyer, the 3,500-square foot main level opens with a 27-foot central living room with natural fireplace. Nearby is a large kitchen featuring an extended island, hearth room and butler’s pantry with an adjacent formal dining space near the front of the house. Also featured is a sun room and spacious study, both perfect for relaxing, as well as two nearby garages that add up to almost 1,500 square foot of space. A large master suite with bath and walk-in closet which dominates the 2,700-square foot second level which also includes three additional family bedrooms, a convenient laundry and a flexible 580-square-foot bonus space. Downstairs, the lower level boasts approximately 1,000 more square feet of finished space, including a recreation room, guest suite and additional storage.
Idées déco de très grandes chambres avec aucune cheminée
9
