Idées déco de très grandes chambres avec un mur multicolore
Trier par :
Budget
Trier par:Populaires du jour
61 - 80 sur 281 photos
1 sur 3
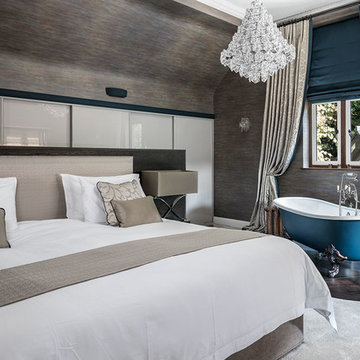
Jonathan Little Photography
Aménagement d'une très grande chambre contemporaine avec un mur multicolore et un sol beige.
Aménagement d'une très grande chambre contemporaine avec un mur multicolore et un sol beige.
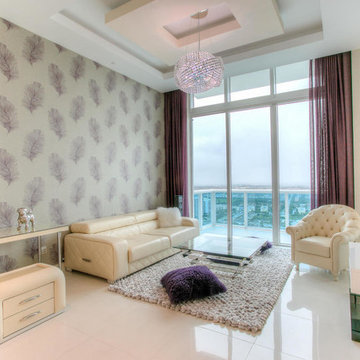
Cette photo montre une très grande chambre d'amis tendance avec un mur multicolore, un sol en carrelage de porcelaine et aucune cheminée.
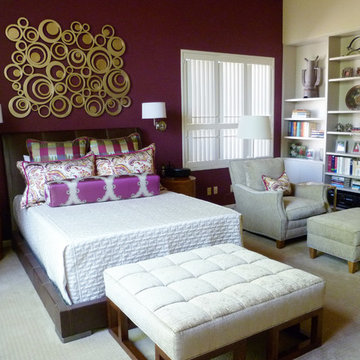
Rich rasberry hues draw your eye in to this luxurious yet comfortable master bedroom retreat.
Idée de décoration pour une très grande chambre minimaliste avec un mur multicolore.
Idée de décoration pour une très grande chambre minimaliste avec un mur multicolore.
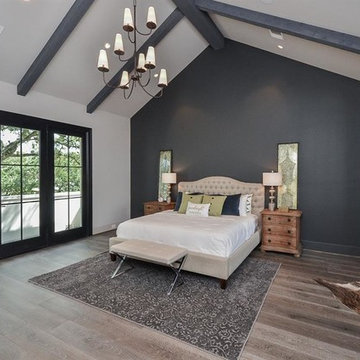
Master Bedroom with reading nook and balcony.
Exemple d'une très grande chambre parentale chic avec un mur multicolore, un sol en bois brun, aucune cheminée et un sol gris.
Exemple d'une très grande chambre parentale chic avec un mur multicolore, un sol en bois brun, aucune cheminée et un sol gris.
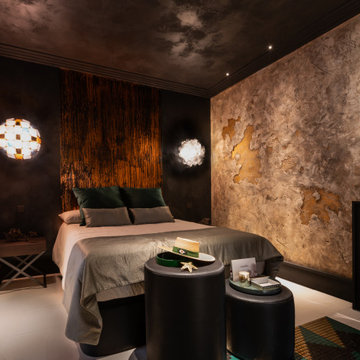
Dormitorio en suite, con chimenea.
Réalisation d'une très grande chambre parentale bohème avec un mur multicolore, un sol en calcaire, une cheminée standard et un sol blanc.
Réalisation d'une très grande chambre parentale bohème avec un mur multicolore, un sol en calcaire, une cheminée standard et un sol blanc.
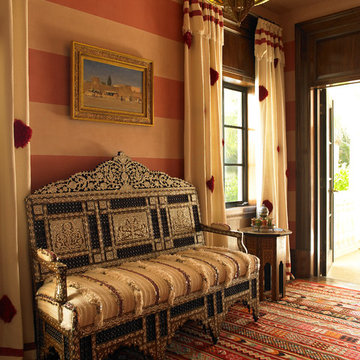
Frank de Biasi Interiors
Exemple d'une très grande chambre méditerranéenne avec un mur multicolore.
Exemple d'une très grande chambre méditerranéenne avec un mur multicolore.
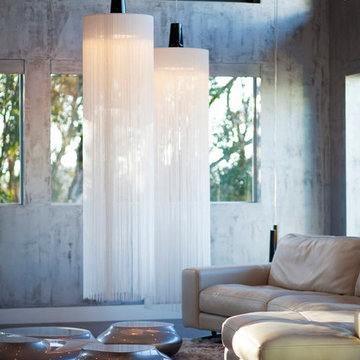
Idée de décoration pour une très grande chambre parentale design avec un mur multicolore et parquet foncé.
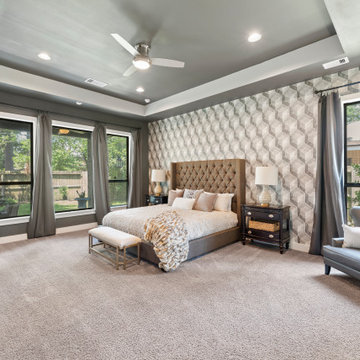
Oversized primary Bedroom with tray ceiling and sitting area.
Réalisation d'une très grande chambre design avec un mur multicolore, un sol beige et un plafond décaissé.
Réalisation d'une très grande chambre design avec un mur multicolore, un sol beige et un plafond décaissé.
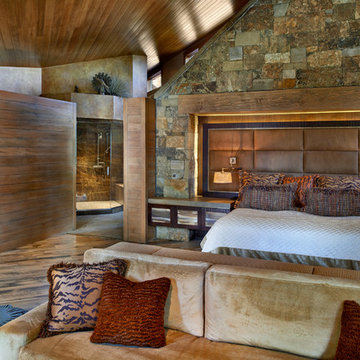
This is a quintessential Colorado home. Massive raw steel beams are juxtaposed with refined fumed larch cabinetry, heavy lashed timber is foiled by the lightness of window walls. Monolithic stone walls lay perpendicular to a curved ridge, organizing the home as they converge in the protected entry courtyard. From here, the walls radiate outwards, both dividing and capturing spacious interior volumes and distinct views to the forest, the meadow, and Rocky Mountain peaks. An exploration in craftmanship and artisanal masonry & timber work, the honesty of organic materials grounds and warms expansive interior spaces.
Collaboration:
Photography
Ron Ruscio
Denver, CO 80202
Interior Design, Furniture, & Artwork:
Fedderly and Associates
Palm Desert, CA 92211
Landscape Architect and Landscape Contractor
Lifescape Associates Inc.
Denver, CO 80205
Kitchen Design
Exquisite Kitchen Design
Denver, CO 80209
Custom Metal Fabrication
Raw Urth Designs
Fort Collins, CO 80524
Contractor
Ebcon, Inc.
Mead, CO 80542
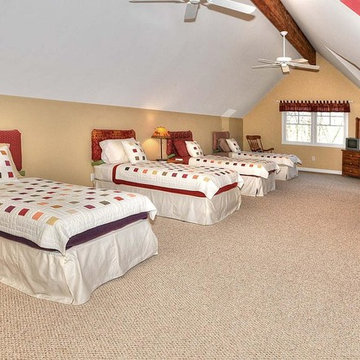
Photo By: Bill Alexander
Huge Dormitory Style Bedroom, Exercise Room, Office Or Upper Level Living Room Has Dormer Windows, Berber Carpet & Wood Beam
Inspiration pour une très grande chambre chalet avec un mur multicolore.
Inspiration pour une très grande chambre chalet avec un mur multicolore.
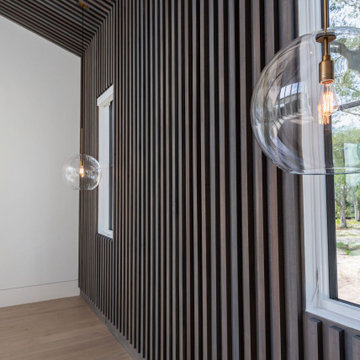
Shed roof ceilings create 20' ceiling heights with floor to ceiling windows. Control 4 remote controls electronic blinds. Custom Wood batten strips stained warm up this modern master bedroom.
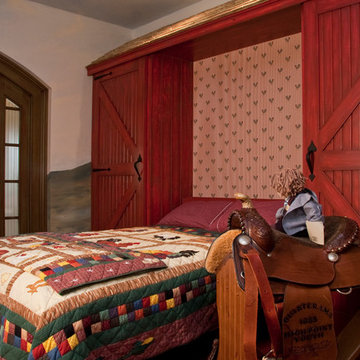
A large circular driveway and serene rock garden welcome visitors to this elegant estate. Classic columns, Shingle and stone distinguish the front exterior, which leads inside through a light-filled entryway. Rear exterior highlights include a natural-style pool, another rock garden and a beautiful, tree-filled lot.
Interior spaces are equally beautiful. The large formal living room boasts coved ceiling, abundant windows overlooking the woods beyond, leaded-glass doors and dramatic Old World crown moldings. Not far away, the casual and comfortable family room entices with coffered ceilings and an unusual wood fireplace. Looking for privacy and a place to curl up with a good book? The dramatic library has intricate paneling, handsome beams and a peaked barrel-vaulted ceiling. Other highlights include a spacious master suite, including a large French-style master bath with his-and-hers vanities. Hallways and spaces throughout feature the level of quality generally found in homes of the past, including arched windows, intricately carved moldings and painted walls reminiscent of Old World manors.
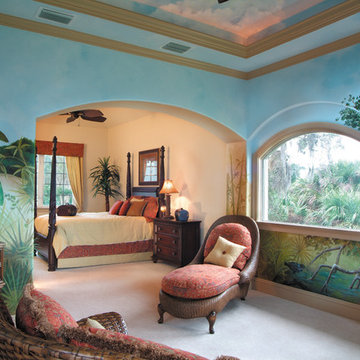
The Sater Design Collection's luxury, Mediterranean home plan "Pontedera" (Plan #6943). saterdesign.com
Exemple d'une très grande chambre méditerranéenne avec un mur multicolore et aucune cheminée.
Exemple d'une très grande chambre méditerranéenne avec un mur multicolore et aucune cheminée.
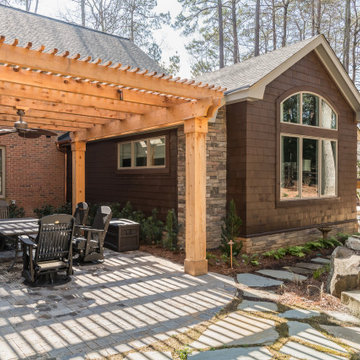
Our design team listened carefully to our clients' wish list. They had a vision of a cozy rustic mountain cabin type master suite retreat. The rustic beams and hardwood floors complement the neutral tones of the walls and trim. Walking into the new primary bathroom gives the same calmness with the colors and materials used in the design.
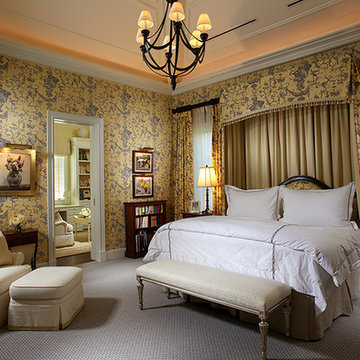
Inspiration pour une très grande chambre traditionnelle avec un mur multicolore.
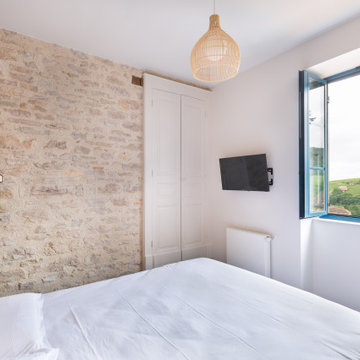
Chambre d'hôte
Idées déco pour une très grande chambre parentale campagne avec un mur multicolore, un sol en vinyl, un sol noir et du papier peint.
Idées déco pour une très grande chambre parentale campagne avec un mur multicolore, un sol en vinyl, un sol noir et du papier peint.
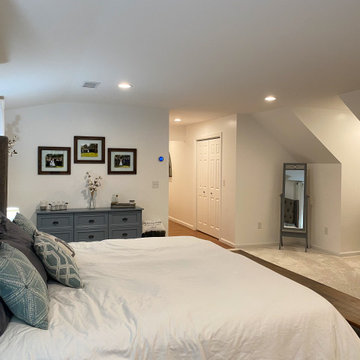
This Master Suite while being spacious, was poorly planned in the beginning. Master Bathroom and Walk-in Closet were small relative to the Bedroom size. Bathroom, being a maze of turns, offered a poor traffic flow. It only had basic fixtures and was never decorated to look like a living space. Geometry of the Bedroom (long and stretched) allowed to use some of its' space to build two Walk-in Closets while the original walk-in closet space was added to adjacent Bathroom. New Master Bathroom layout has changed dramatically (walls, door, and fixtures moved). The new space was carefully planned for two people using it at once with no sacrifice to the comfort. New shower is huge. It stretches wall-to-wall and has a full length bench with granite top. Frame-less glass enclosure partially sits on the tub platform (it is a drop-in tub). Tiles on the walls and on the floor are of the same collection. Elegant, time-less, neutral - something you would enjoy for years. This selection leaves no boundaries on the decor. Beautiful open shelf vanity cabinet was actually made by the Home Owners! They both were actively involved into the process of creating their new oasis. New Master Suite has two separate Walk-in Closets. Linen closet which used to be a part of the Bathroom, is now accessible from the hallway. Master Bedroom, still big, looks stunning. It reflects taste and life style of the Home Owners and blends in with the overall style of the House. Some of the furniture in the Bedroom was also made by the Home Owners.
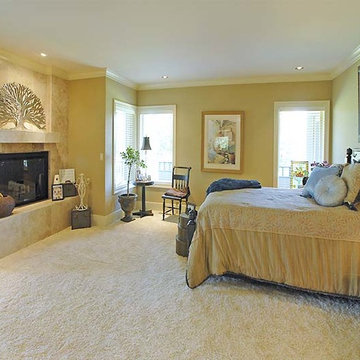
En-suite guest bedroom with imported Marble fireplace hearth. This would make any quest feel welcomed and content.
Idée de décoration pour une très grande chambre craftsman avec un mur multicolore, une cheminée standard, un manteau de cheminée en pierre et un sol beige.
Idée de décoration pour une très grande chambre craftsman avec un mur multicolore, une cheminée standard, un manteau de cheminée en pierre et un sol beige.
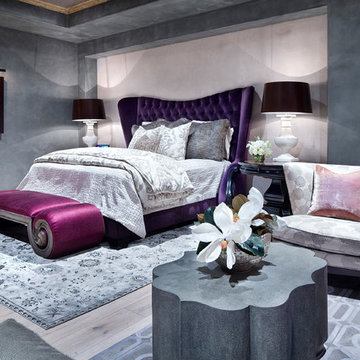
Réalisation d'une très grande chambre parentale méditerranéenne avec un mur multicolore, un sol beige et parquet clair.
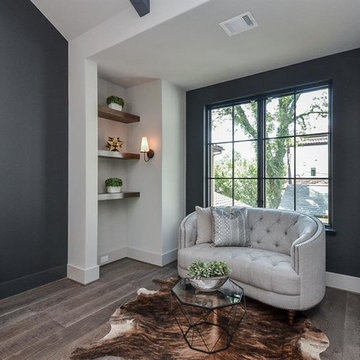
Master Bedroom with reading nook and balcony.
Exemple d'une très grande chambre parentale chic avec un mur multicolore, un sol en bois brun, aucune cheminée et un sol gris.
Exemple d'une très grande chambre parentale chic avec un mur multicolore, un sol en bois brun, aucune cheminée et un sol gris.
Idées déco de très grandes chambres avec un mur multicolore
4