Idées déco de très grandes chambres avec un mur multicolore
Trier par:Populaires du jour
81 - 100 sur 281 photos
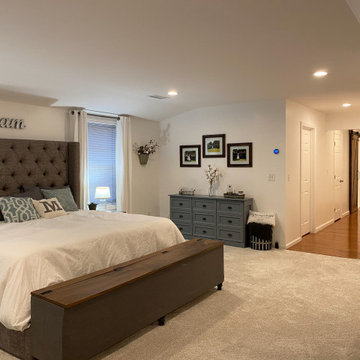
This Master Suite while being spacious, was poorly planned in the beginning. Master Bathroom and Walk-in Closet were small relative to the Bedroom size. Bathroom, being a maze of turns, offered a poor traffic flow. It only had basic fixtures and was never decorated to look like a living space. Geometry of the Bedroom (long and stretched) allowed to use some of its' space to build two Walk-in Closets while the original walk-in closet space was added to adjacent Bathroom. New Master Bathroom layout has changed dramatically (walls, door, and fixtures moved). The new space was carefully planned for two people using it at once with no sacrifice to the comfort. New shower is huge. It stretches wall-to-wall and has a full length bench with granite top. Frame-less glass enclosure partially sits on the tub platform (it is a drop-in tub). Tiles on the walls and on the floor are of the same collection. Elegant, time-less, neutral - something you would enjoy for years. This selection leaves no boundaries on the decor. Beautiful open shelf vanity cabinet was actually made by the Home Owners! They both were actively involved into the process of creating their new oasis. New Master Suite has two separate Walk-in Closets. Linen closet which used to be a part of the Bathroom, is now accessible from the hallway. Master Bedroom, still big, looks stunning. It reflects taste and life style of the Home Owners and blends in with the overall style of the House. Some of the furniture in the Bedroom was also made by the Home Owners.
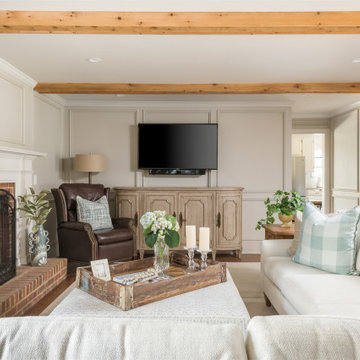
Our design team listened carefully to our clients' wish list. They had a vision of a cozy rustic mountain cabin type master suite retreat. The rustic beams and hardwood floors complement the neutral tones of the walls and trim. Walking into the new primary bathroom gives the same calmness with the colors and materials used in the design.
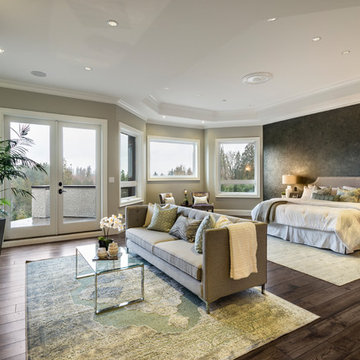
Spectacularly designed home in Langley, BC is customized in every way. Considerations were taken to personalization of every space to the owners' aesthetic taste and their lifestyle. The home features beautiful barrel vault ceilings and a vast open concept floor plan for entertaining. Oversized applications of scale throughout ensure that the special features get the presence they deserve without overpowering the spaces.
Photos: Paul Grdina Photography
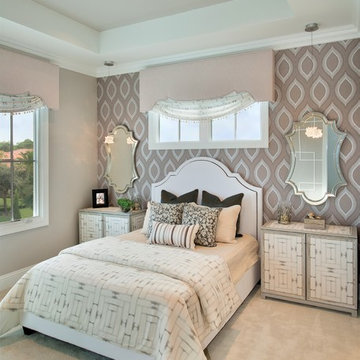
Guest Room 1
Réalisation d'une très grande chambre tradition avec un mur multicolore et un sol beige.
Réalisation d'une très grande chambre tradition avec un mur multicolore et un sol beige.
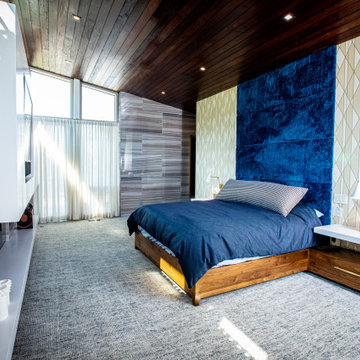
master bedroom with custom wood ceiling
Exemple d'une très grande chambre rétro avec un mur multicolore, une cheminée ribbon, un manteau de cheminée en pierre, un sol gris, un plafond voûté, un plafond en bois et du papier peint.
Exemple d'une très grande chambre rétro avec un mur multicolore, une cheminée ribbon, un manteau de cheminée en pierre, un sol gris, un plafond voûté, un plafond en bois et du papier peint.
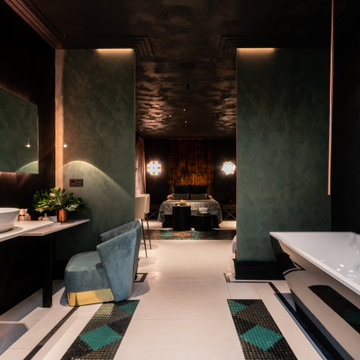
Dormitorio en suite, con chimenea.
Cette image montre une très grande chambre parentale bohème avec un mur multicolore, un sol en calcaire, une cheminée standard et un sol blanc.
Cette image montre une très grande chambre parentale bohème avec un mur multicolore, un sol en calcaire, une cheminée standard et un sol blanc.
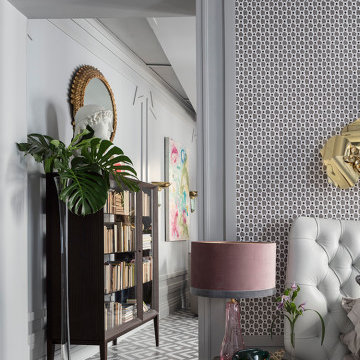
“MATERIALES ECO PARA HABITACIONES DE DISEÑO”
“APARTAMENTO PARA OFELIA” con suelo de mosaico Hisbalit personalizado #ArtFactoryHisbalit |
? @raulmartinsestudio ?@nachouribesalazar
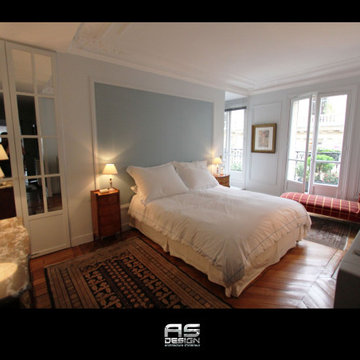
vue chambre de la suite parentale dans un appartement Haussmanien
Réalisation d'une très grande chambre parentale tradition avec un mur multicolore.
Réalisation d'une très grande chambre parentale tradition avec un mur multicolore.
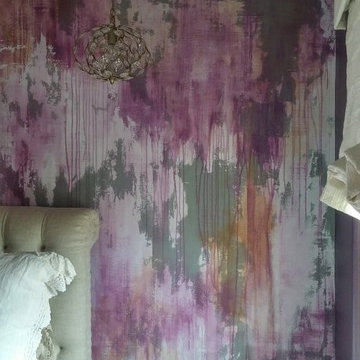
We were excited to treat this wall like a large painted abstract canvas. Through the use of only 4 paint colors, we created a truly unique abstract background that added a provocative, intriguing and even glamorous flare to this beautiful teenage bedroom retreat. Copyright © 2016 The Artists Hands
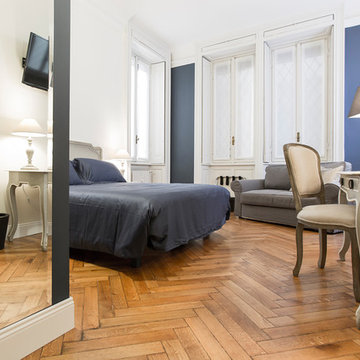
Cette image montre une très grande chambre parentale traditionnelle avec un mur multicolore et parquet peint.
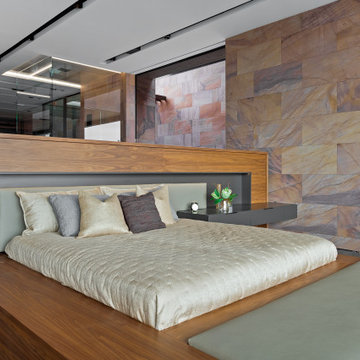
Cette image montre une très grande chambre parentale minimaliste avec un mur multicolore et un sol gris.
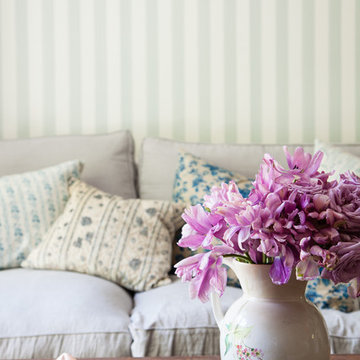
Shades of blue vintage chenille and linen fabrics made into a symphony of blue pillows.
Photo Credit: Amy Neunsinger
Cette image montre une très grande chambre parentale style shabby chic avec un mur multicolore et parquet foncé.
Cette image montre une très grande chambre parentale style shabby chic avec un mur multicolore et parquet foncé.
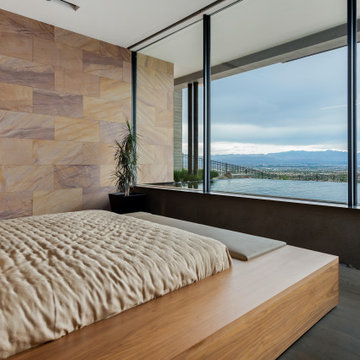
Idées déco pour une très grande chambre parentale moderne avec un mur multicolore et un sol gris.
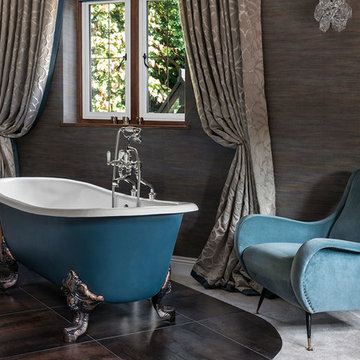
Jonathan Little Photography
Aménagement d'une très grande chambre contemporaine avec un mur multicolore et un sol beige.
Aménagement d'une très grande chambre contemporaine avec un mur multicolore et un sol beige.
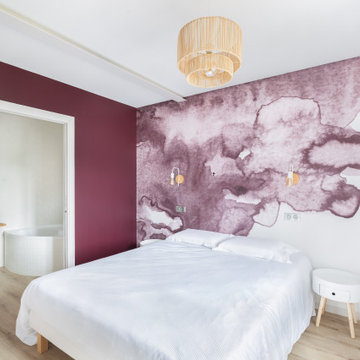
Chambre d'hôte
Idée de décoration pour une très grande chambre parentale tradition avec un mur multicolore, un sol en vinyl, un sol beige et du papier peint.
Idée de décoration pour une très grande chambre parentale tradition avec un mur multicolore, un sol en vinyl, un sol beige et du papier peint.
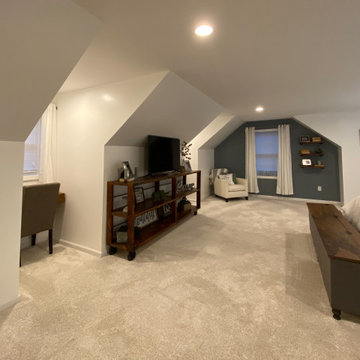
This Master Suite while being spacious, was poorly planned in the beginning. Master Bathroom and Walk-in Closet were small relative to the Bedroom size. Bathroom, being a maze of turns, offered a poor traffic flow. It only had basic fixtures and was never decorated to look like a living space. Geometry of the Bedroom (long and stretched) allowed to use some of its' space to build two Walk-in Closets while the original walk-in closet space was added to adjacent Bathroom. New Master Bathroom layout has changed dramatically (walls, door, and fixtures moved). The new space was carefully planned for two people using it at once with no sacrifice to the comfort. New shower is huge. It stretches wall-to-wall and has a full length bench with granite top. Frame-less glass enclosure partially sits on the tub platform (it is a drop-in tub). Tiles on the walls and on the floor are of the same collection. Elegant, time-less, neutral - something you would enjoy for years. This selection leaves no boundaries on the decor. Beautiful open shelf vanity cabinet was actually made by the Home Owners! They both were actively involved into the process of creating their new oasis. New Master Suite has two separate Walk-in Closets. Linen closet which used to be a part of the Bathroom, is now accessible from the hallway. Master Bedroom, still big, looks stunning. It reflects taste and life style of the Home Owners and blends in with the overall style of the House. Some of the furniture in the Bedroom was also made by the Home Owners.
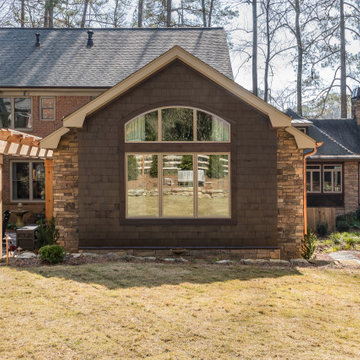
Our design team listened carefully to our clients' wish list. They had a vision of a cozy rustic mountain cabin type master suite retreat. The rustic beams and hardwood floors complement the neutral tones of the walls and trim. Walking into the new primary bathroom gives the same calmness with the colors and materials used in the design.
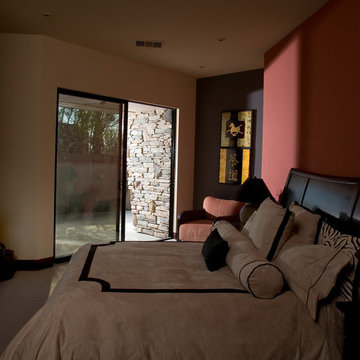
This bedroom is in the separate guest house and has an Asian inspired look. We used deep colors on the walls contrasted with light colors on the bedding. Rosewood furniture anchors the look.
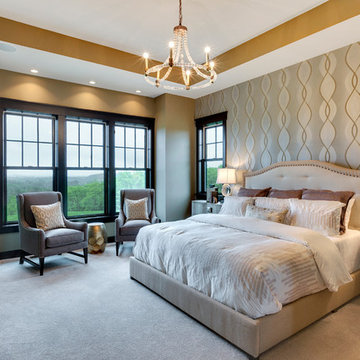
Architectural and Inerior Design: Highmark Builders, Inc. - Photo: Spacecrafting Photography
Exemple d'une très grande chambre chic avec un mur multicolore.
Exemple d'une très grande chambre chic avec un mur multicolore.
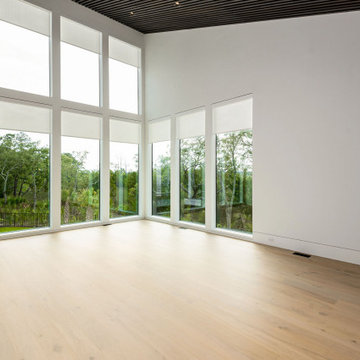
Shed roof ceilings create 20' ceiling heights with floor to ceiling windows. Control 4 remote controls electronic blinds. Custom Wood batten strips stained warm up this modern master bedroom.
Idées déco de très grandes chambres avec un mur multicolore
5