Idées déco de très grandes chambres d'enfant avec un mur blanc
Trier par :
Budget
Trier par:Populaires du jour
61 - 80 sur 192 photos
1 sur 3
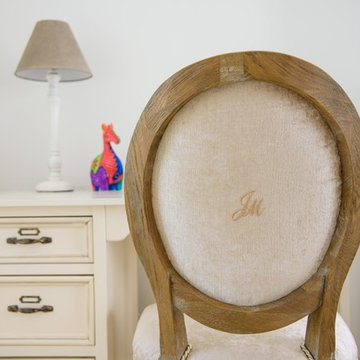
ALADECOR Marbella Interior Design.
Detail view of a personalised chair with monogram and handpainted children desk.
Cette photo montre une très grande chambre d'enfant de 4 à 10 ans chic avec un mur blanc, un sol en marbre et un sol beige.
Cette photo montre une très grande chambre d'enfant de 4 à 10 ans chic avec un mur blanc, un sol en marbre et un sol beige.
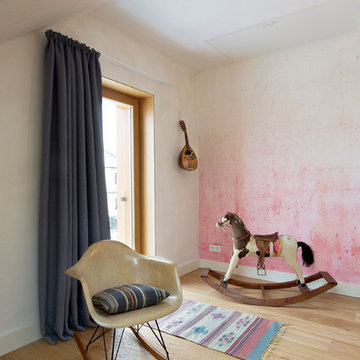
Fotograf: Jens Schumann
Der vielsagende Name „Black Beauty“ lag den Bauherren und Architekten nach Fertigstellung des anthrazitfarbenen Fassadenputzes auf den Lippen. Zusammen mit den ausgestülpten Fensterfaschen in massivem Lärchenholz ergibt sich ein reizvolles Spiel von Farbe und Material, Licht und Schatten auf der Fassade in dem sonst eher unauffälligen Straßenzug in Berlin-Biesdorf.
Das ursprünglich beige verklinkerte Fertighaus aus den 90er Jahren sollte den Bedürfnissen einer jungen Familie angepasst werden. Sie leitet ein erfolgreiches Internet-Startup, Er ist Ramones-Fan und -Sammler, Moderator und Musikjournalist, die Tochter ist gerade geboren. So modern und unkonventionell wie die Bauherren sollte auch das neue Heim werden. Eine zweigeschossige Galeriesituation gibt dem Eingangsbereich neue Großzügigkeit, die Zusammenlegung von Räumen im Erdgeschoss und die Neugliederung im Obergeschoss bieten eindrucksvolle Durchblicke und sorgen für Funktionalität, räumliche Qualität, Licht und Offenheit.
Zentrale Gestaltungselemente sind die auch als Sitzgelegenheit dienenden Fensterfaschen, die filigranen Stahltüren als Sonderanfertigung sowie der ebenso zum industriellen Charme der Türen passende Sichtestrich-Fußboden. Abgerundet wird der vom Charakter her eher kraftvolle und cleane industrielle Stil durch ein zartes Farbkonzept in Blau- und Grüntönen Skylight, Light Blue und Dix Blue und einer Lasurtechnik als Grundton für die Wände und kräftigere Farbakzente durch Craqueléfliesen von Golem. Ausgesuchte Leuchten und Lichtobjekte setzen Akzente und geben den Räumen den letzten Schliff und eine besondere Rafinesse. Im Außenbereich lädt die neue Stufenterrasse um den Pool zu sommerlichen Gartenparties ein.
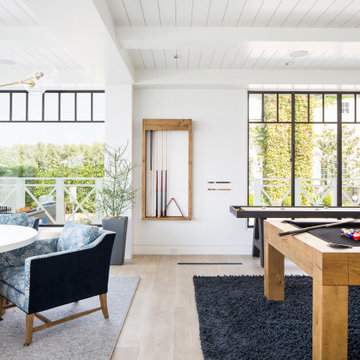
Game Room
Cette image montre une très grande chambre d'enfant marine avec un mur blanc, parquet clair et un sol beige.
Cette image montre une très grande chambre d'enfant marine avec un mur blanc, parquet clair et un sol beige.
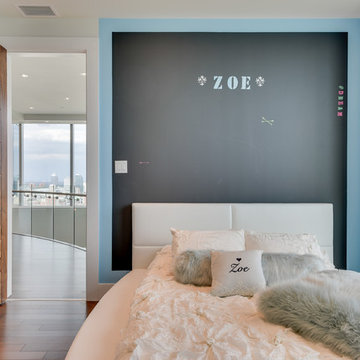
Alex Cote
Réalisation d'une très grande chambre d'enfant design avec un mur blanc et un sol en bois brun.
Réalisation d'une très grande chambre d'enfant design avec un mur blanc et un sol en bois brun.
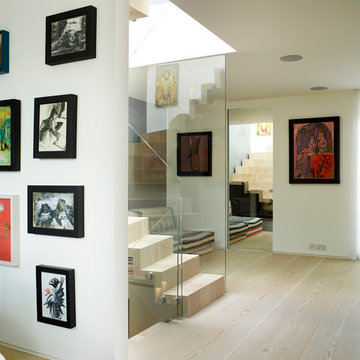
A laminated douglas fir staircase, matching the floorboards, runs from the entrance hall/study half landing, past the first floor master suite and two second floor bedroom suites, to the top of the house.
This area is currently configured as a single space, although it can be subdivided by a sliding panel when required.
Photographer: Rachael Smith
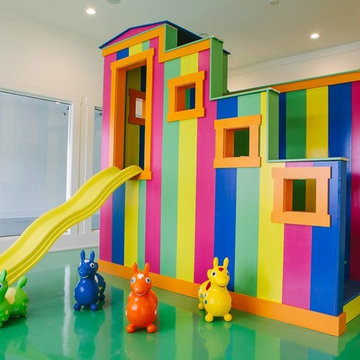
Aménagement d'une très grande chambre d'enfant bord de mer avec un mur blanc, sol en béton ciré et un sol vert.
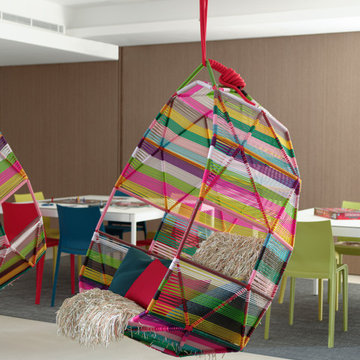
One of the very relaxing suspended chairs.
Exemple d'une très grande chambre d'enfant tendance en bois avec un mur blanc, un sol en carrelage de céramique, un sol beige et un plafond à caissons.
Exemple d'une très grande chambre d'enfant tendance en bois avec un mur blanc, un sol en carrelage de céramique, un sol beige et un plafond à caissons.
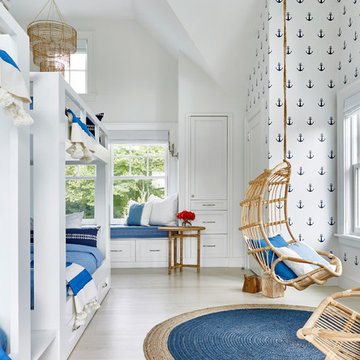
Architectural Advisement & Interior Design by Chango & Co.
Architecture by Thomas H. Heine
Photography by Jacob Snavely
See the story in Domino Magazine
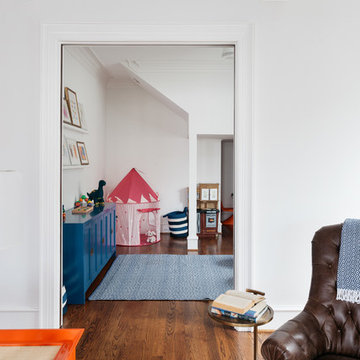
Benjamin Hill Photography
Réalisation d'une très grande chambre d'enfant de 4 à 10 ans tradition avec un mur blanc et un sol en bois brun.
Réalisation d'une très grande chambre d'enfant de 4 à 10 ans tradition avec un mur blanc et un sol en bois brun.
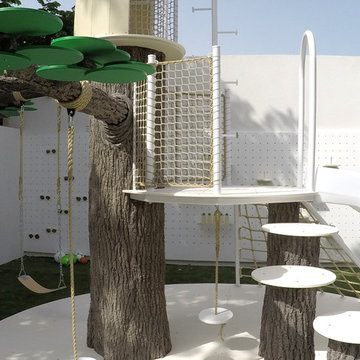
Oasis in the Desert
You can find a whole lot of fun ready for the kids in this fun contemporary play-yard in the dessert.
Theme:
The overall theme of the play-yard is a blend of creative and active outdoor play that blends with the contemporary styling of this beautiful home.
Focus:
The overall focus for the design of this amazing play-yard was to provide this family with an outdoor space that would foster an active and creative playtime for their children of various ages. The visual focus of this space is the 15-foot tree placed in the middle of the turf yard. This fantastic structure beacons the children to climb the mini stumps and enjoy the slide or swing happily from the branches all the while creating a touch of whimsical nature not typically found in the desert.
Surrounding the tree the play-yard offers an array of activities for these lucky children from the chalkboard walls to create amazing pictures to the custom ball wall to practice their skills, the custom myWall system provides endless options for the kids and parents to keep the space exciting and new. Rock holds easily clip into the wall offering ever changing climbing routes, custom water toys and games can also be adapted to the wall to fit the fun of the day.
Storage:
The myWall system offers various storage options including shelving, closed cases or hanging baskets all of which can be moved to alternate locations on the wall as the homeowners want to customize the play-yard.
Growth:
The myWall system is built to grow with the users whether it is with changing taste, updating design or growing children, all the accessories can be moved or replaced while leaving the main frame in place. The materials used throughout the space were chosen for their durability and ability to withstand the harsh conditions for many years. The tree also includes 3 levels of swings offering children of varied ages the chance to swing from the branches.
Safety:
Safety is of critical concern with any play-yard and a space in the harsh conditions of the desert presented specific concerns which were addressed with light colored materials to reflect the sun and reduce heat buildup and stainless steel hardware was used to avoid rusting. The myWall accessories all use a locking mechanism which allows for easy adjustments but also securely locks the pieces into place once set. The flooring in the treehouse was also textured to eliminate skidding.
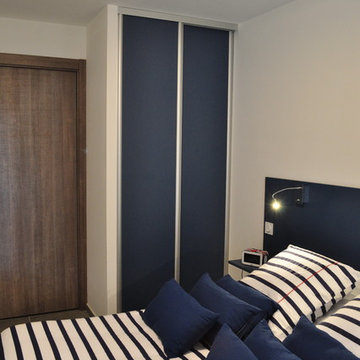
Décoration "clef en main" d'un appartement neuf. Cuisine, salle à manger, salon tv, dressing, chambres, buanderie, cellier, garage, mobiliers extérieurs, décorations.
Du choix des matériaux, des implantations du mobiliers jusqu'à la réalisation finale.
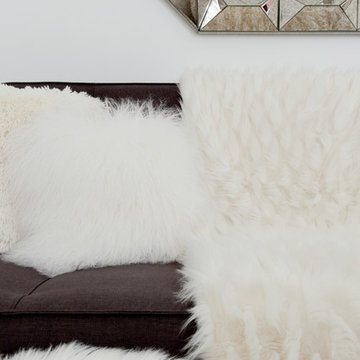
Photo: Amy Bartlam
Aménagement d'une très grande chambre d'enfant contemporaine avec un mur blanc et parquet clair.
Aménagement d'une très grande chambre d'enfant contemporaine avec un mur blanc et parquet clair.
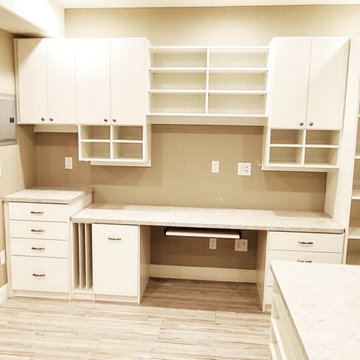
This large basement space was dreamed up by the homeowner to allow her to do many crafts with her grandkids! This was a really fun project to do - every craft has it's own placement in the room.
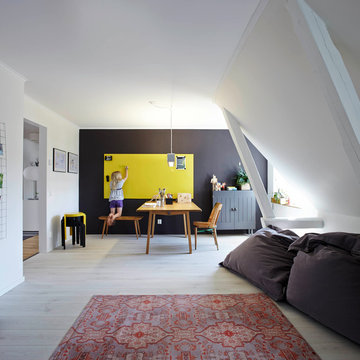
© Christian Burmester
Réalisation d'une très grande chambre d'enfant nordique avec un mur blanc et parquet clair.
Réalisation d'une très grande chambre d'enfant nordique avec un mur blanc et parquet clair.
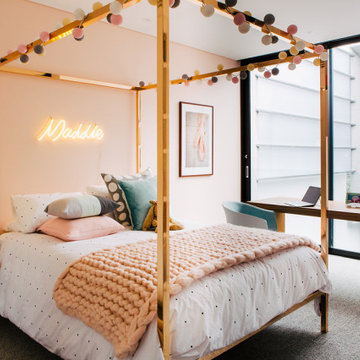
Beautiful colour palette for this lucky 9yo girl. We played with shapes, scales, tones and the concept of her beloved ballet dance
Idée de décoration pour une très grande chambre d'enfant design avec un mur blanc, parquet foncé et un sol marron.
Idée de décoration pour une très grande chambre d'enfant design avec un mur blanc, parquet foncé et un sol marron.
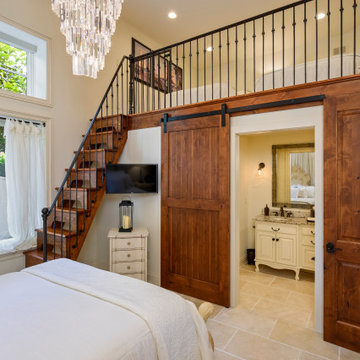
Réalisation d'une très grande chambre d'enfant méditerranéenne avec un mur blanc et un sol blanc.
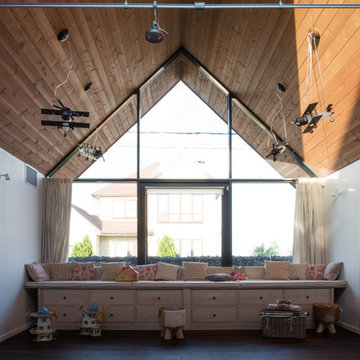
Exemple d'une très grande chambre d'enfant de 4 à 10 ans tendance avec un mur blanc, sol en stratifié et un sol marron.
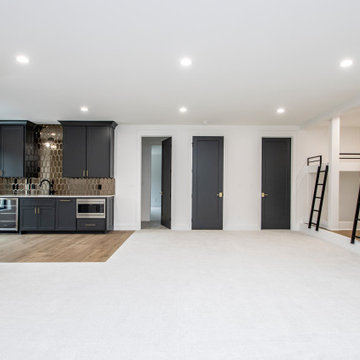
Cette image montre une très grande chambre d'enfant design avec un mur blanc, moquette et un sol blanc.
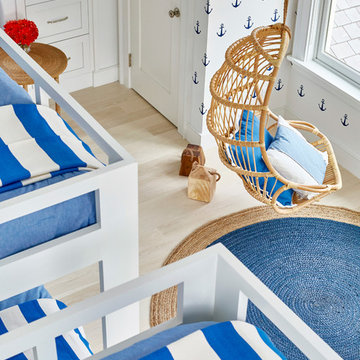
Architectural Advisement & Interior Design by Chango & Co.
Architecture by Thomas H. Heine
Photography by Jacob Snavely
See the story in Domino Magazine
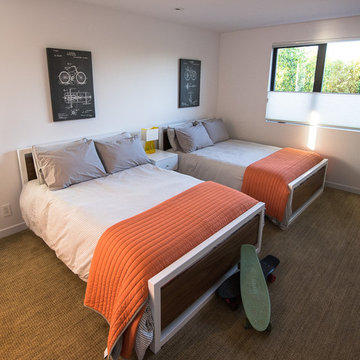
Shades of gray
An unexpected color palette for a boy's room injects style and personality.
Stanley Wu
Réalisation d'une très grande chambre d'enfant minimaliste avec un mur blanc et moquette.
Réalisation d'une très grande chambre d'enfant minimaliste avec un mur blanc et moquette.
Idées déco de très grandes chambres d'enfant avec un mur blanc
4