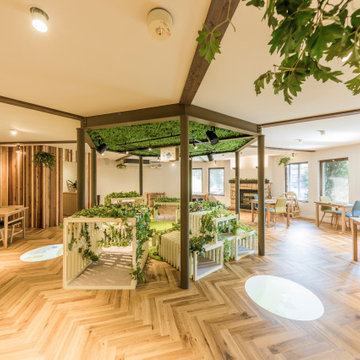Idées déco de très grandes chambres d'enfant avec un mur blanc
Trier par :
Budget
Trier par:Populaires du jour
141 - 160 sur 192 photos
1 sur 3
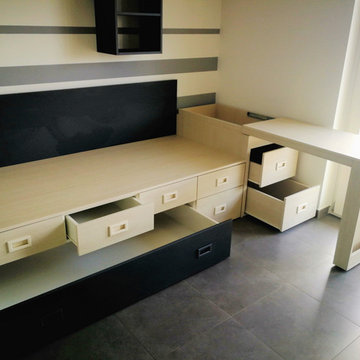
Cameretta per bambini, nello specifico per tre fratelli adolescenti.
Realizzazione di Falegnameria Creazioni Colacino, Catanzaro.
Aménagement d'une très grande chambre d'enfant contemporaine avec un mur blanc et un sol en carrelage de porcelaine.
Aménagement d'une très grande chambre d'enfant contemporaine avec un mur blanc et un sol en carrelage de porcelaine.
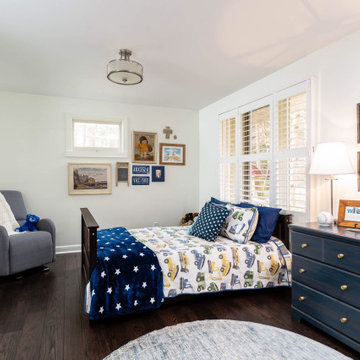
Réalisation d'une très grande chambre d'enfant de 4 à 10 ans tradition avec un mur blanc, un sol en bois brun et un sol marron.
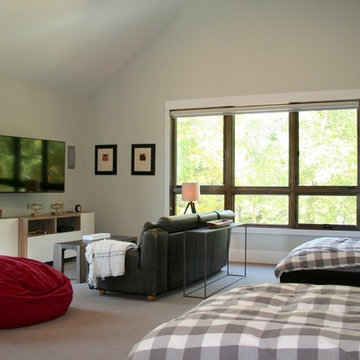
This bunk room sleeps up to 10 with a combination of queen size beds and custom bunk beds. It has a tv area for the kids to hang out in.
Réalisation d'une très grande chambre d'enfant design avec un mur blanc, moquette et un sol beige.
Réalisation d'une très grande chambre d'enfant design avec un mur blanc, moquette et un sol beige.
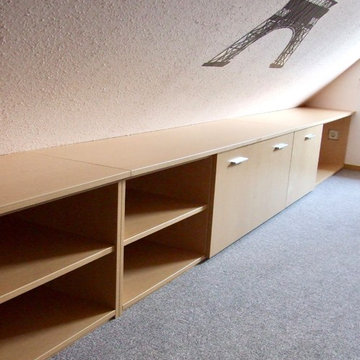
Der Schrank ist ca. 7m lang. Spanplatte Dekor. Schubkästen
Inspiration pour une très grande chambre neutre de 4 à 10 ans minimaliste avec un mur blanc, moquette et un sol gris.
Inspiration pour une très grande chambre neutre de 4 à 10 ans minimaliste avec un mur blanc, moquette et un sol gris.
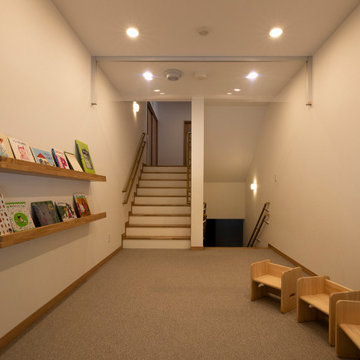
階段踊り場にある図書コーナーです。壁の書棚は家具屋さんに特注製作してもらっています。
Réalisation d'une très grande chambre d'enfant de 1 à 3 ans tradition avec un mur blanc, moquette, un sol beige, un plafond en papier peint et du papier peint.
Réalisation d'une très grande chambre d'enfant de 1 à 3 ans tradition avec un mur blanc, moquette, un sol beige, un plafond en papier peint et du papier peint.
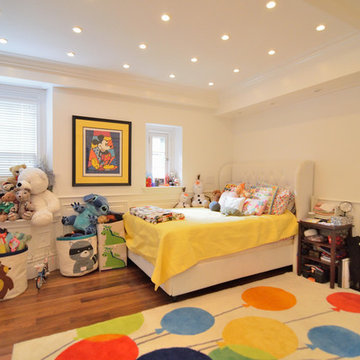
Réalisation d'une très grande chambre d'enfant de 4 à 10 ans tradition avec un mur blanc, parquet foncé et un sol marron.
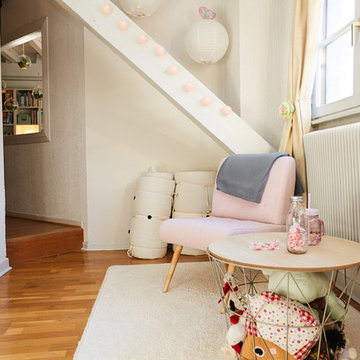
Réalisation d'une très grande chambre d'enfant style shabby chic avec un mur blanc, parquet clair et un sol beige.
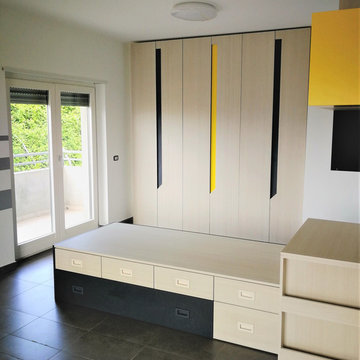
Cameretta per bambini, nello specifico per tre fratelli adolescenti.
Realizzazione di Falegnameria Creazioni Colacino, Catanzaro.
Idée de décoration pour une très grande chambre d'enfant design avec un mur blanc et un sol en carrelage de porcelaine.
Idée de décoration pour une très grande chambre d'enfant design avec un mur blanc et un sol en carrelage de porcelaine.
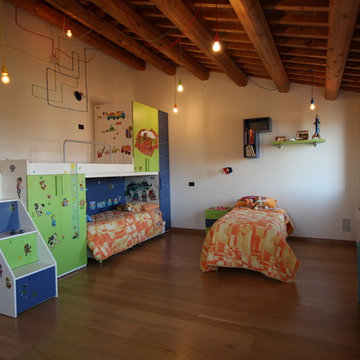
La camera di grandi dimensioni ha permesso la realizzazione di un'illuminazione a sospensione distribuita in più punti ed è stato possibile ricavare uno spazio dedicato ai letti ed uno spazio dedicato ad area gioco con angolo lettura e area studio
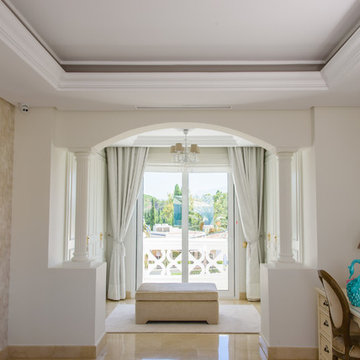
Aladecor Interior Design Marbella.
The Interiors are designed in elegant bright colours. the classic character is given in the furniture and decorative elements in the shades of old gold.
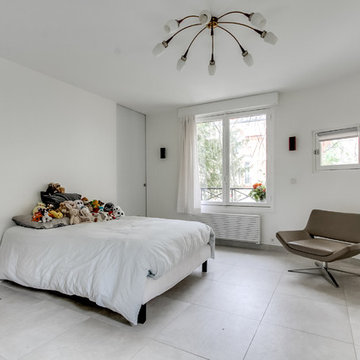
conception TNT Architecture - photo meero
Aménagement d'une très grande chambre d'enfant de 4 à 10 ans classique avec un mur blanc et un sol en carrelage de céramique.
Aménagement d'une très grande chambre d'enfant de 4 à 10 ans classique avec un mur blanc et un sol en carrelage de céramique.
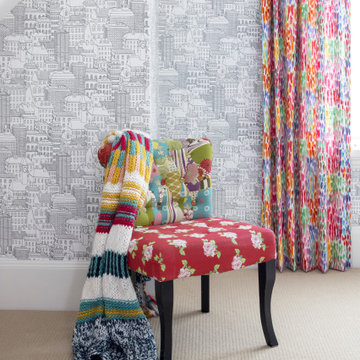
Idée de décoration pour une très grande salle de jeux d'enfant tradition avec un mur blanc, moquette, un sol beige, un plafond voûté et du papier peint.
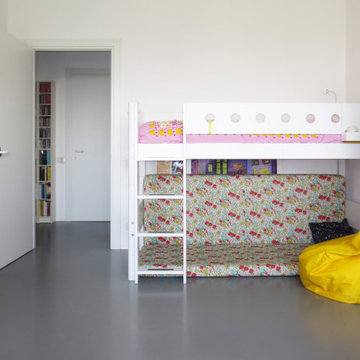
Exemple d'une très grande chambre d'enfant scandinave avec un mur blanc, sol en béton ciré et un sol gris.
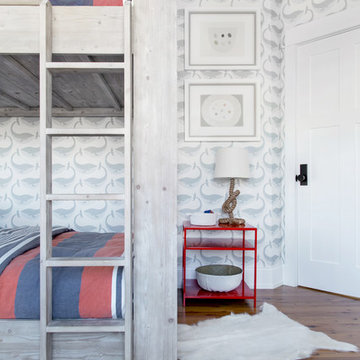
Interior Design, Custom Furniture Design, & Art Curation by Chango & Co.
Photography by Raquel Langworthy
Shop the Beach Haven Waterfront accessories at the Chango Shop!
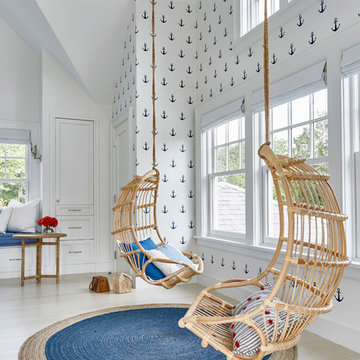
Architectural Advisement & Interior Design by Chango & Co.
Architecture by Thomas H. Heine
Photography by Jacob Snavely
See the story in Domino Magazine
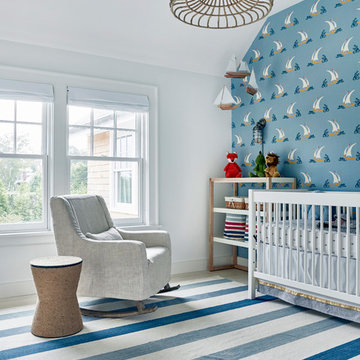
Architectural Advisement & Interior Design by Chango & Co.
Architecture by Thomas H. Heine
Photography by Jacob Snavely
See the story in Domino Magazine
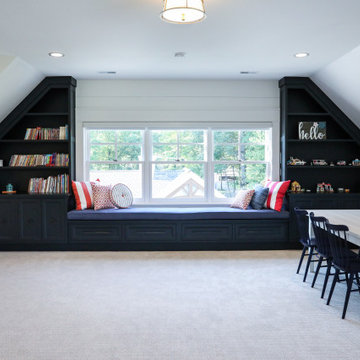
Children's bunkroom and playroom; complete with built-in bunk beds that sleep 4, television, library and attached bath. Custom made bunk beds include shelves stairs and lighting.
General contracting by Martin Bros. Contracting, Inc.; Architecture by Helman Sechrist Architecture; Home Design by Maple & White Design; Photography by Marie Kinney Photography.
Images are the property of Martin Bros. Contracting, Inc. and may not be used without written permission. — with Maple & White Design and Ayr Cabinet Company.
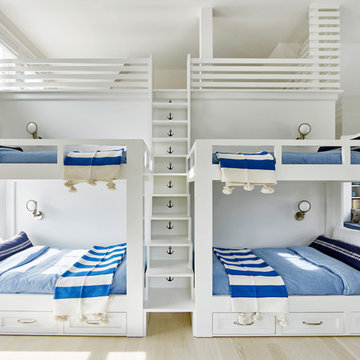
Architectural Advisement & Interior Design by Chango & Co.
Architecture by Thomas H. Heine
Photography by Jacob Snavely
See the story in Domino Magazine
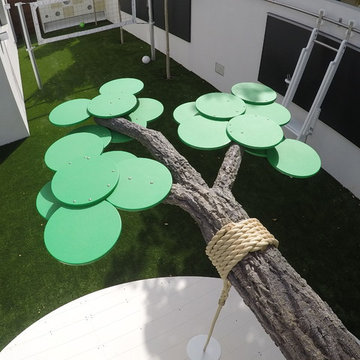
Oasis in the Desert
You can find a whole lot of fun ready for the kids in this fun contemporary play-yard in the dessert.
Theme:
The overall theme of the play-yard is a blend of creative and active outdoor play that blends with the contemporary styling of this beautiful home.
Focus:
The overall focus for the design of this amazing play-yard was to provide this family with an outdoor space that would foster an active and creative playtime for their children of various ages. The visual focus of this space is the 15-foot tree placed in the middle of the turf yard. This fantastic structure beacons the children to climb the mini stumps and enjoy the slide or swing happily from the branches all the while creating a touch of whimsical nature not typically found in the desert.
Surrounding the tree the play-yard offers an array of activities for these lucky children from the chalkboard walls to create amazing pictures to the custom ball wall to practice their skills, the custom myWall system provides endless options for the kids and parents to keep the space exciting and new. Rock holds easily clip into the wall offering ever changing climbing routes, custom water toys and games can also be adapted to the wall to fit the fun of the day.
Storage:
The myWall system offers various storage options including shelving, closed cases or hanging baskets all of which can be moved to alternate locations on the wall as the homeowners want to customize the play-yard.
Growth:
The myWall system is built to grow with the users whether it is with changing taste, updating design or growing children, all the accessories can be moved or replaced while leaving the main frame in place. The materials used throughout the space were chosen for their durability and ability to withstand the harsh conditions for many years. The tree also includes 3 levels of swings offering children of varied ages the chance to swing from the branches.
Safety:
Safety is of critical concern with any play-yard and a space in the harsh conditions of the desert presented specific concerns which were addressed with light colored materials to reflect the sun and reduce heat buildup and stainless steel hardware was used to avoid rusting. The myWall accessories all use a locking mechanism which allows for easy adjustments but also securely locks the pieces into place once set. The flooring in the treehouse was also textured to eliminate skidding.
Idées déco de très grandes chambres d'enfant avec un mur blanc
8
