Trier par :
Budget
Trier par:Populaires du jour
101 - 120 sur 354 photos
1 sur 3
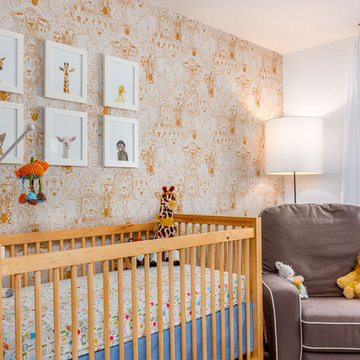
Here is an architecturally built house from the early 1970's which was brought into the new century during this complete home remodel by opening up the main living space with two small additions off the back of the house creating a seamless exterior wall, dropping the floor to one level throughout, exposing the post an beam supports, creating main level on-suite, den/office space, refurbishing the existing powder room, adding a butlers pantry, creating an over sized kitchen with 17' island, refurbishing the existing bedrooms and creating a new master bedroom floor plan with walk in closet, adding an upstairs bonus room off an existing porch, remodeling the existing guest bathroom, and creating an in-law suite out of the existing workshop and garden tool room.
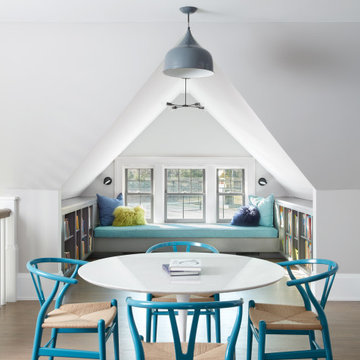
The original front entry was dated and featured a recessed palladian arch. The homeowners decided to take advantage of this space by bumping out a dormer over the front entry, which created 2nd floor interior space for a kids reading and study nook. Efficient use of space features built-ins and a Saarinen work table.
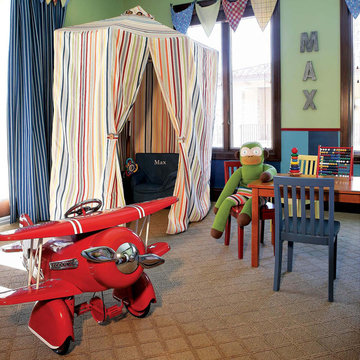
Visit our offices at the intersection of the 215 and Flamingo Road at
9484 W. Flamingo Rd. Ste. 370 Las Vegas, NV 89147.
Open M-F from 9am to 6pm.
(702) 940-6920 | http://lvpas.com | lvpasinc@gmail.com

Children's bunkroom and playroom; complete with built-in bunk beds that sleep 4, television, library and attached bath. Custom made bunk beds include shelves stairs and lighting.
General contracting by Martin Bros. Contracting, Inc.; Architecture by Helman Sechrist Architecture; Home Design by Maple & White Design; Photography by Marie Kinney Photography.
Images are the property of Martin Bros. Contracting, Inc. and may not be used without written permission. — with Maple & White Design and Ayr Cabinet Company.
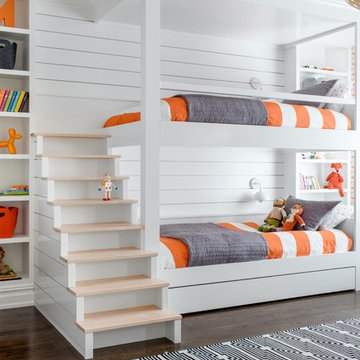
Architecture, Interior Design, Custom Furniture Design, & Art Curation by Chango & Co.
Photography by Raquel Langworthy
See the feature in Domino Magazine
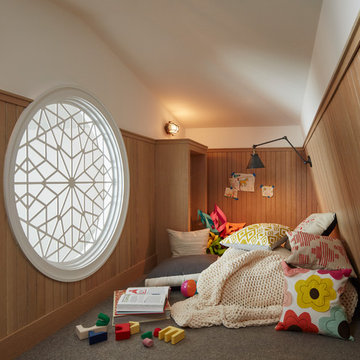
This is a special space that can be used for reading or additional space for sleepovers. A custom designed laser cut metal portal was designed at the centerpiece of the room.
Architecture, Design & Construction by BGD&C
Interior Design by Kaldec Architecture + Design
Exterior Photography: Tony Soluri
Interior Photography: Nathan Kirkman
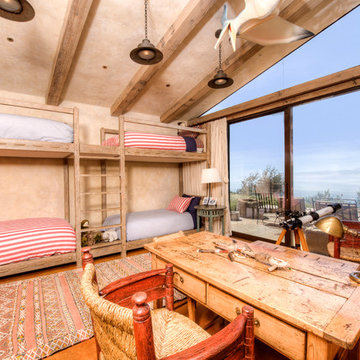
Breathtaking views of the incomparable Big Sur Coast, this classic Tuscan design of an Italian farmhouse, combined with a modern approach creates an ambiance of relaxed sophistication for this magnificent 95.73-acre, private coastal estate on California’s Coastal Ridge. Five-bedroom, 5.5-bath, 7,030 sq. ft. main house, and 864 sq. ft. caretaker house over 864 sq. ft. of garage and laundry facility. Commanding a ridge above the Pacific Ocean and Post Ranch Inn, this spectacular property has sweeping views of the California coastline and surrounding hills. “It’s as if a contemporary house were overlaid on a Tuscan farm-house ruin,” says decorator Craig Wright who created the interiors. The main residence was designed by renowned architect Mickey Muenning—the architect of Big Sur’s Post Ranch Inn, —who artfully combined the contemporary sensibility and the Tuscan vernacular, featuring vaulted ceilings, stained concrete floors, reclaimed Tuscan wood beams, antique Italian roof tiles and a stone tower. Beautifully designed for indoor/outdoor living; the grounds offer a plethora of comfortable and inviting places to lounge and enjoy the stunning views. No expense was spared in the construction of this exquisite estate.
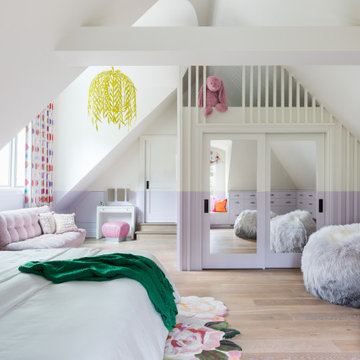
Cette photo montre une très grande chambre d'enfant tendance avec un mur multicolore, parquet clair et un plafond voûté.
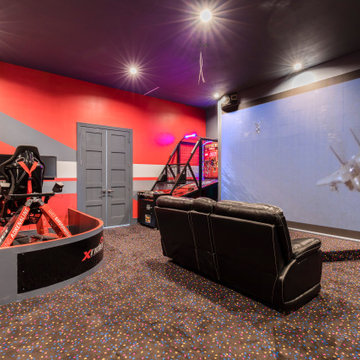
Custom Airplane Themed Game Room Garage Conversion with video wall and Karaoke stage, flight simulator
Reunion Resort
Kissimmee FL
Landmark Custom Builder & Remodeling
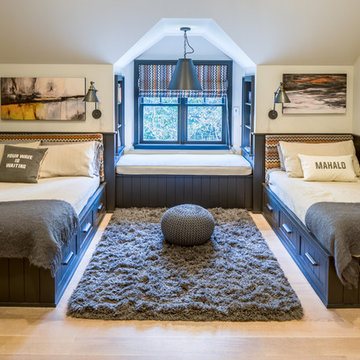
Réalisation d'une très grande chambre d'enfant tradition avec parquet clair, un mur blanc et un sol beige.
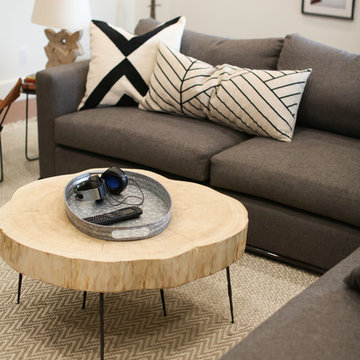
Aménagement d'une très grande chambre d'enfant montagne avec un mur blanc.
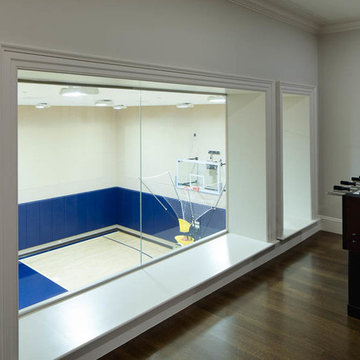
Greg Premru
Aménagement d'une très grande chambre d'enfant classique avec un mur blanc et un sol en bois brun.
Aménagement d'une très grande chambre d'enfant classique avec un mur blanc et un sol en bois brun.
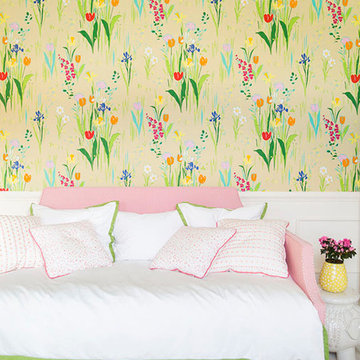
Pink and green abound in this bedroom. Graphic floral wallpaper is complemented by pink and white draperies with striped roman shades. A daybed along one wall allows room for a play table with pops of teal and a sitting area.
Open shelving and a coral dresser provide space for books, toys and keepsakes.
Summer Thornton Design, Inc.
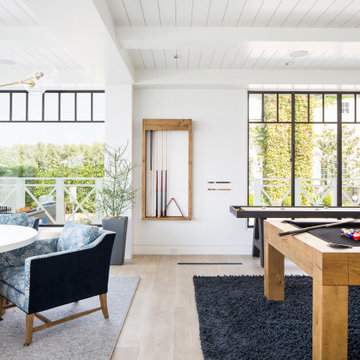
Game Room
Cette image montre une très grande chambre d'enfant marine avec un mur blanc, parquet clair et un sol beige.
Cette image montre une très grande chambre d'enfant marine avec un mur blanc, parquet clair et un sol beige.
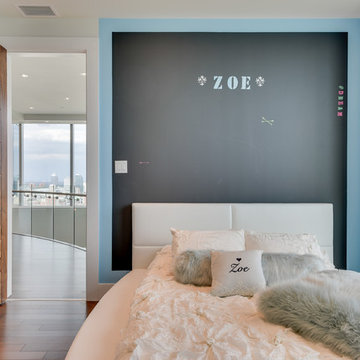
Alex Cote
Réalisation d'une très grande chambre d'enfant design avec un mur blanc et un sol en bois brun.
Réalisation d'une très grande chambre d'enfant design avec un mur blanc et un sol en bois brun.
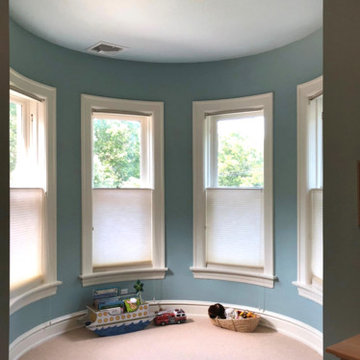
Guest Room / Playroom - a great play room! Benjamin Moore Greenhow Blue #CW-655 for the walls, a sky blue for a summer day! Roman Column, Sherwin Williams 7562 was our trim color in the areas that called for it throughout the house. Queen Anne Victorian, Fairfield, Iowa. Belltown Design. Photography by Corelee Dey and Sharon Schmidt.
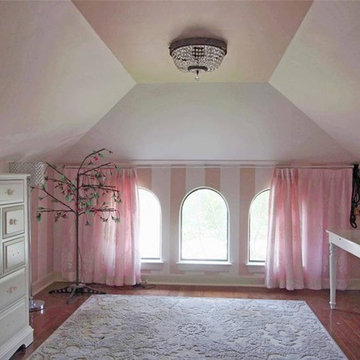
Purser Architectural Custom Home Design built by Tommy Cashiola Custom Homes
Aménagement d'une très grande chambre d'enfant de 4 à 10 ans méditerranéenne avec un mur rose, un sol en bois brun et un sol marron.
Aménagement d'une très grande chambre d'enfant de 4 à 10 ans méditerranéenne avec un mur rose, un sol en bois brun et un sol marron.
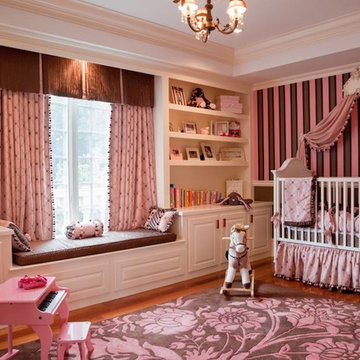
sam gray Photography, MDK Design Associates
Idée de décoration pour une très grande chambre de bébé fille tradition avec un mur rose et un sol en bois brun.
Idée de décoration pour une très grande chambre de bébé fille tradition avec un mur rose et un sol en bois brun.
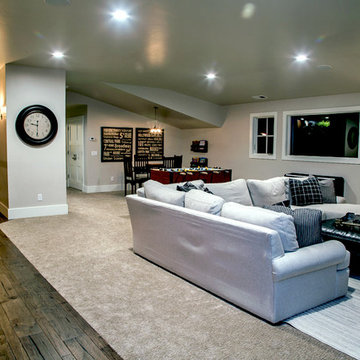
Large fantastic loft area for the kids.
Idée de décoration pour une très grande salle de jeux d'enfant champêtre.
Idée de décoration pour une très grande salle de jeux d'enfant champêtre.
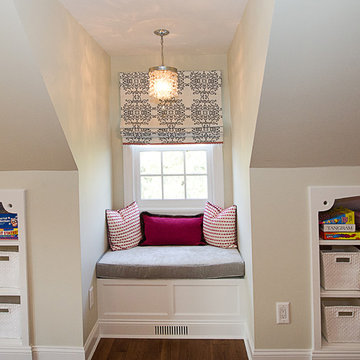
www.laramichelle.com
Exemple d'une très grande chambre d'enfant de 4 à 10 ans chic avec un mur rose et un sol en bois brun.
Exemple d'une très grande chambre d'enfant de 4 à 10 ans chic avec un mur rose et un sol en bois brun.
Idées déco de très grandes chambres d'enfant et de bébé
6

