Idées déco de très grandes chambres d'enfant
Trier par :
Budget
Trier par:Populaires du jour
161 - 180 sur 798 photos
1 sur 2
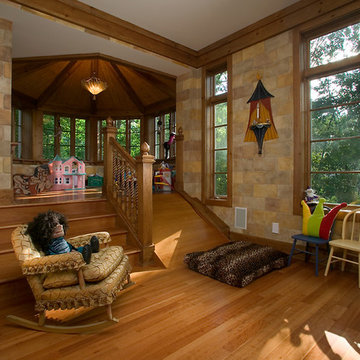
Torrey Pines is a stately European-style home. Patterned brick, arched picture windows, and a three-story turret accentuate the exterior. Upon entering the foyer, guests are welcomed by the sight of a sweeping circular stair leading to an overhead balcony.
Filigreed brackets, arched ceiling beams, tiles and bead board adorn the high, vaulted ceilings of the home. The kitchen is spacious, with a center island and elegant dining area bordered by tall windows. On either side of the kitchen are living spaces and a three-season room, all with fireplaces.
The library is a two-story room at the front of the house, providing an office area and study. A main-floor master suite includes dual walk-in closets, a large bathroom, and access to the lower level via a small spiraling staircase. Also en suite is a hot tub room in the octagonal space of the home’s turret, offering expansive views of the surrounding landscape.
The upper level includes a guest suite, two additional bedrooms, a studio and a playroom. The lower level offers billiards, a circle bar and dining area, more living space, a cedar closet, wine cellar, exercise facility and golf practice room.
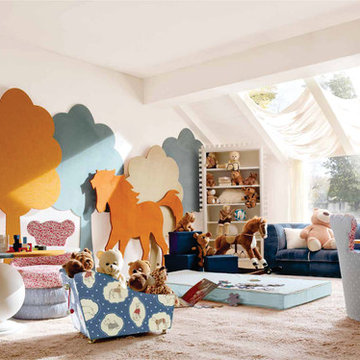
Cette photo montre une très grande chambre d'enfant de 4 à 10 ans moderne avec un mur blanc.
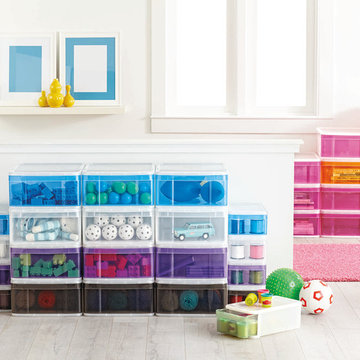
Tint Stacking Drawers make for colorful toy storage. Different sizes and colors make it easy to sort toys and for your little ones to put things away. Tough plastic construction stands up to everyday use.
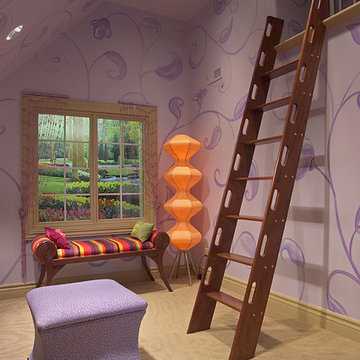
Home built by Arjay Builders Inc.
Idée de décoration pour une très grande chambre d'enfant de 4 à 10 ans tradition avec un mur violet et moquette.
Idée de décoration pour une très grande chambre d'enfant de 4 à 10 ans tradition avec un mur violet et moquette.
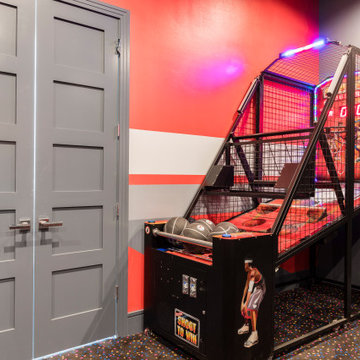
Custom Airplane Themed Game Room Garage Conversion with video wall and Karaoke stage, flight simulator
Reunion Resort
Kissimmee FL
Landmark Custom Builder & Remodeling
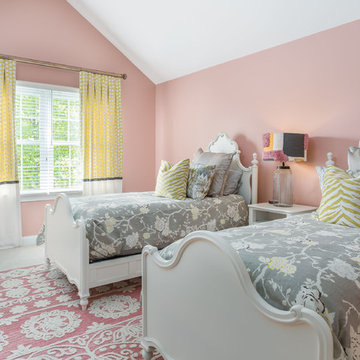
Photographer: Jeff Johnson
Third-time repeat clients loved our work so much, they hired us to design their Ohio home instead of recruiting a local Ohio designer. All work was done remotely except for an initial meeting for site measure and initial consult, and then a second flight for final installation. All 6,000 square feet was decorated head to toe by J Hill Interiors, Inc., as well as new paint and lighting.
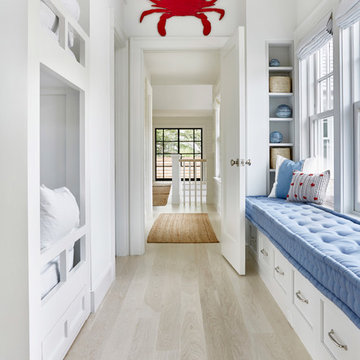
Architectural Advisement & Interior Design by Chango & Co.
Architecture by Thomas H. Heine
Photography by Jacob Snavely
See the story in Domino Magazine
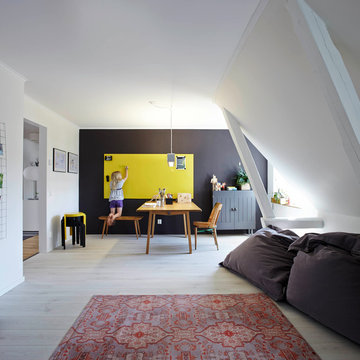
© Christian Burmester
Réalisation d'une très grande chambre d'enfant nordique avec un mur blanc et parquet clair.
Réalisation d'une très grande chambre d'enfant nordique avec un mur blanc et parquet clair.
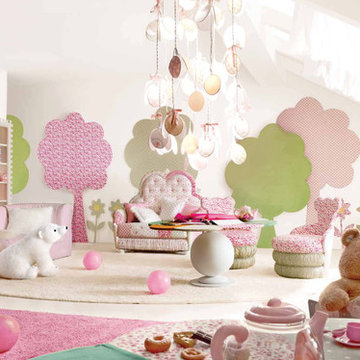
Idées déco pour une très grande chambre d'enfant de 4 à 10 ans moderne avec un mur blanc et moquette.
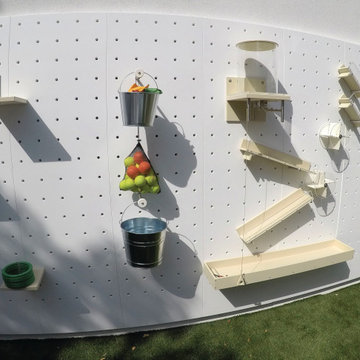
You can find a whole lot of fun ready for the kids in this fun contemporary play-yard. Theme: The overall theme of the play-yard is a blend of creative and active outdoor play that blends with the contemporary styling of this beautiful home. Focus: The overall focus for the design of this amazing play-yard was to provide this family with an outdoor space that would foster an active and creative playtime for their children of various ages. The visual focus of this space is the 15-foot tree placed in the middle of the turf yard. This fantastic structure beacons the children to climb the mini stumps and enjoy the slide or swing happily from the branches all the while creating a touch of whimsical nature. Surrounding the tree the play-yard offers an array of activities for these lucky children from the chalkboard walls to create amazing pictures to the custom ball wall to practice their skills, the custom myWall system provides endless options for the kids and parents to keep the space exciting and new. Rock holds easily clip into the wall offering ever changing climbing routes, custom water toys and games can also be adapted to the wall to fit the fun of the day. Storage: The myWall system offers various storage options including shelving, closed cases or hanging baskets all of which can be moved to alternate locations on the wall as the homeowners want to customize the play-yard. Growth: The myWall system is built to grow with the users whether it is with changing taste, updating design or growing children, all the accessories can be moved or replaced while leaving the main frame in place. The materials used throughout the space were chosen for their durability and ability to withstand the harsh conditions for many years. The tree also includes 3 levels of swings offering children of varied ages the chance to swing from the branches. Safety: Safety is of critical concern with any play-yard and a space in the harsh hot summers presented specific concerns which were addressed with light colored materials to reflect the sun and reduce heat buildup and stainless steel hardware was used to avoid rusting. The myWall accessories all use a locking mechanism which allows for easy adjustments but also securely locks the pieces into place once set. The flooring in the treehouse was also textured to eliminate skidding.
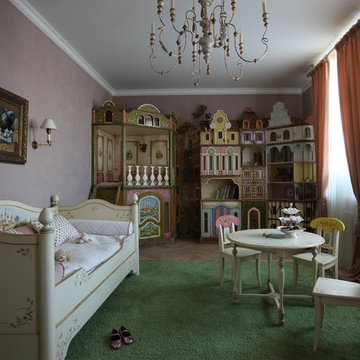
Idée de décoration pour une très grande chambre d'enfant de 4 à 10 ans tradition avec un mur rose, parquet foncé et un sol marron.
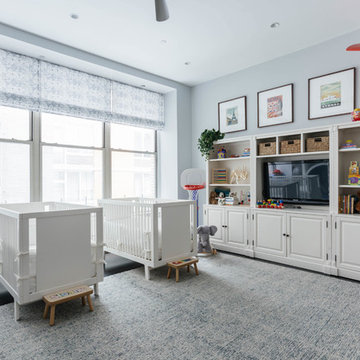
Custom designed blinds by an amazing etsy seller!
Project completed for Homepolish.
Photo by Nick Glimenakis for Homepolish
Réalisation d'une très grande chambre d'enfant de 1 à 3 ans tradition avec parquet peint, un sol noir et un mur gris.
Réalisation d'une très grande chambre d'enfant de 1 à 3 ans tradition avec parquet peint, un sol noir et un mur gris.
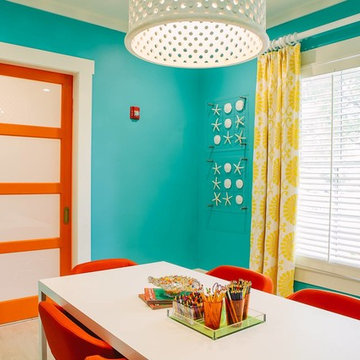
Idée de décoration pour une très grande chambre neutre marine avec un bureau, un mur bleu et parquet clair.
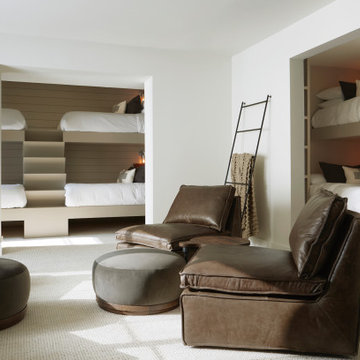
This design involved a renovation and expansion of the existing home. The result is to provide for a multi-generational legacy home. It is used as a communal spot for gathering both family and work associates for retreats. ADA compliant.
Photographer: Zeke Ruelas
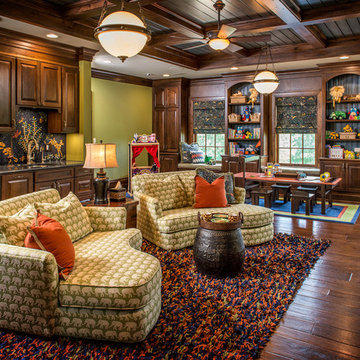
Rick Lee Photo
Mercury Mosaics
Cette photo montre une très grande chambre d'enfant chic avec un mur vert et parquet foncé.
Cette photo montre une très grande chambre d'enfant chic avec un mur vert et parquet foncé.
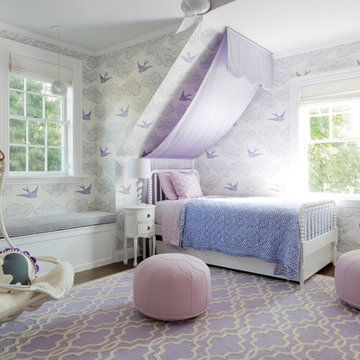
Photo: Amy Bartlam
Cette image montre une très grande chambre d'enfant de 4 à 10 ans traditionnelle avec un mur blanc, parquet foncé et un sol marron.
Cette image montre une très grande chambre d'enfant de 4 à 10 ans traditionnelle avec un mur blanc, parquet foncé et un sol marron.
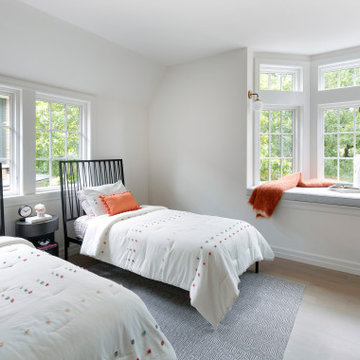
Built in the iconic neighborhood of Mount Curve, just blocks from the lakes, Walker Art Museum, and restaurants, this is city living at its best. Myrtle House is a design-build collaboration with Hage Homes and Regarding Design with expertise in Southern-inspired architecture and gracious interiors. With a charming Tudor exterior and modern interior layout, this house is perfect for all ages.
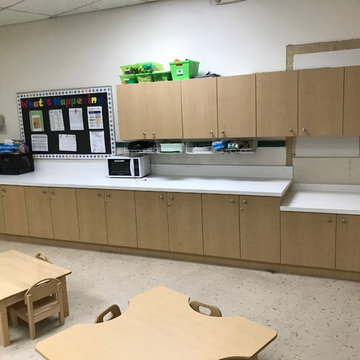
All new, custom built, mica cabinetry, cubby holes, and countertops throughout daycare center. Complete makeover in all 10 rooms!
Exemple d'une très grande chambre d'enfant chic avec un bureau.
Exemple d'une très grande chambre d'enfant chic avec un bureau.
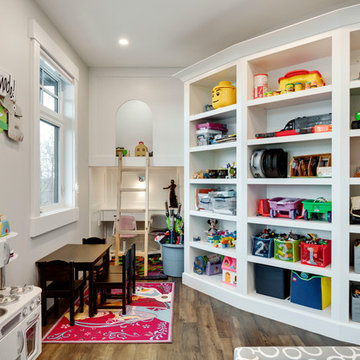
www.zoon.ca
Cette image montre une très grande chambre d'enfant de 4 à 10 ans traditionnelle avec un mur gris, un sol en vinyl et un sol marron.
Cette image montre une très grande chambre d'enfant de 4 à 10 ans traditionnelle avec un mur gris, un sol en vinyl et un sol marron.
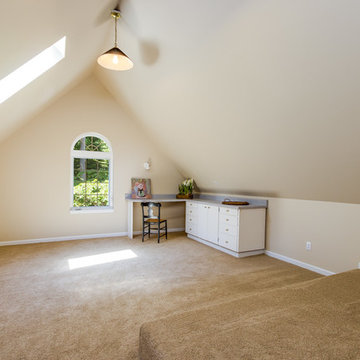
Caleb Melvin, Caleb Melvin Photography
Idée de décoration pour une très grande chambre d'enfant marine avec un mur beige et moquette.
Idée de décoration pour une très grande chambre d'enfant marine avec un mur beige et moquette.
Idées déco de très grandes chambres d'enfant
9