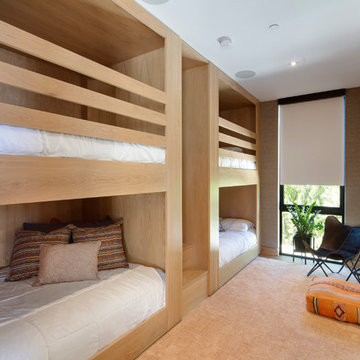Idées déco de très grandes chambres marrons
Trier par :
Budget
Trier par:Populaires du jour
41 - 60 sur 2 627 photos
1 sur 3
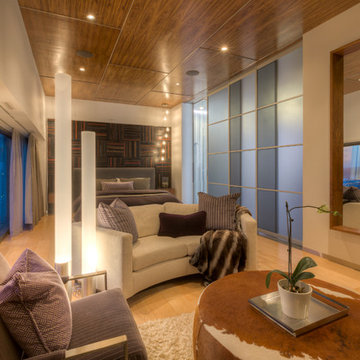
Modern Penthouse
Kansas City, MO
- High End Modern Design
- Glass Floating Wine Case
- Plaid Italian Mosaic
- Custom Designer Closet
Wesley Piercy, Haus of You Photography
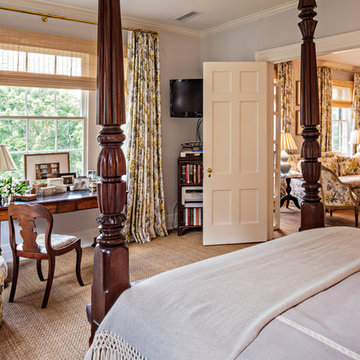
This 1920's classic Belle Meade Home was beautifully renovated. Architectural design by Ridley Wills of Wills Company and Interiors by New York based Brockschmidt & Coleman LLC.
Wiff Harmer Photography
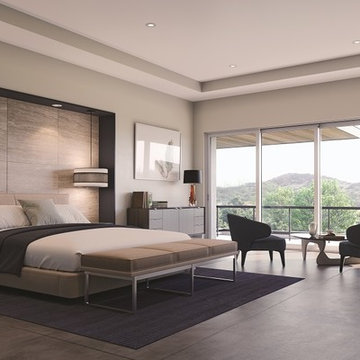
Marvin MODERN bedroom with white, high density multi-panel sliding doors. Elegant, contemporary design for natural light and scenic views. Available at AWD - Authentic Window Design.
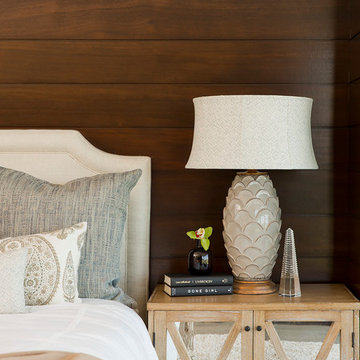
Detail of master bedroom. Manolo Langis Photographer
Cette photo montre une très grande chambre parentale bord de mer avec un mur marron et parquet clair.
Cette photo montre une très grande chambre parentale bord de mer avec un mur marron et parquet clair.

With adjacent neighbors within a fairly dense section of Paradise Valley, Arizona, C.P. Drewett sought to provide a tranquil retreat for a new-to-the-Valley surgeon and his family who were seeking the modernism they loved though had never lived in. With a goal of consuming all possible site lines and views while maintaining autonomy, a portion of the house — including the entry, office, and master bedroom wing — is subterranean. This subterranean nature of the home provides interior grandeur for guests but offers a welcoming and humble approach, fully satisfying the clients requests.
While the lot has an east-west orientation, the home was designed to capture mainly north and south light which is more desirable and soothing. The architecture’s interior loftiness is created with overlapping, undulating planes of plaster, glass, and steel. The woven nature of horizontal planes throughout the living spaces provides an uplifting sense, inviting a symphony of light to enter the space. The more voluminous public spaces are comprised of stone-clad massing elements which convert into a desert pavilion embracing the outdoor spaces. Every room opens to exterior spaces providing a dramatic embrace of home to natural environment.
Grand Award winner for Best Interior Design of a Custom Home
The material palette began with a rich, tonal, large-format Quartzite stone cladding. The stone’s tones gaveforth the rest of the material palette including a champagne-colored metal fascia, a tonal stucco system, and ceilings clad with hemlock, a tight-grained but softer wood that was tonally perfect with the rest of the materials. The interior case goods and wood-wrapped openings further contribute to the tonal harmony of architecture and materials.
Grand Award Winner for Best Indoor Outdoor Lifestyle for a Home This award-winning project was recognized at the 2020 Gold Nugget Awards with two Grand Awards, one for Best Indoor/Outdoor Lifestyle for a Home, and another for Best Interior Design of a One of a Kind or Custom Home.
At the 2020 Design Excellence Awards and Gala presented by ASID AZ North, Ownby Design received five awards for Tonal Harmony. The project was recognized for 1st place – Bathroom; 3rd place – Furniture; 1st place – Kitchen; 1st place – Outdoor Living; and 2nd place – Residence over 6,000 square ft. Congratulations to Claire Ownby, Kalysha Manzo, and the entire Ownby Design team.
Tonal Harmony was also featured on the cover of the July/August 2020 issue of Luxe Interiors + Design and received a 14-page editorial feature entitled “A Place in the Sun” within the magazine.
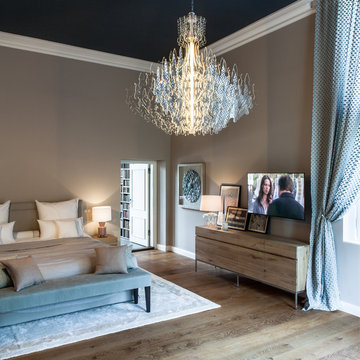
Interior Design Konzept & Umsetzung: EMMA B. HOME
Fotograf: Markus Tedeskino
Idées déco pour une très grande chambre parentale contemporaine avec un mur beige, un sol en bois brun, un poêle à bois, un manteau de cheminée en carrelage et un sol marron.
Idées déco pour une très grande chambre parentale contemporaine avec un mur beige, un sol en bois brun, un poêle à bois, un manteau de cheminée en carrelage et un sol marron.
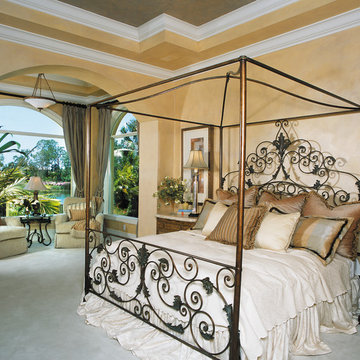
The Sater Design Collection's luxury, Mediterranean house plan "Del Toro" (Plan #6923). http://saterdesign.com/product/del-toro/
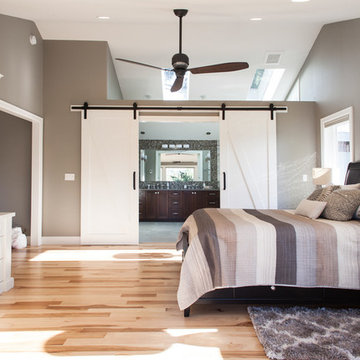
Portland Metro's Design and Build Firm | Photo Credit: Shawn St. Peter
Réalisation d'une très grande chambre parentale tradition avec un mur gris, parquet clair et aucune cheminée.
Réalisation d'une très grande chambre parentale tradition avec un mur gris, parquet clair et aucune cheminée.
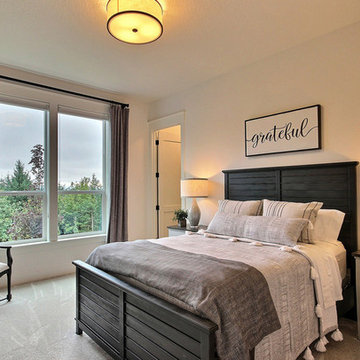
Inspired by the majesty of the Northern Lights and this family's everlasting love for Disney, this home plays host to enlighteningly open vistas and playful activity. Like its namesake, the beloved Sleeping Beauty, this home embodies family, fantasy and adventure in their truest form. Visions are seldom what they seem, but this home did begin 'Once Upon a Dream'. Welcome, to The Aurora.
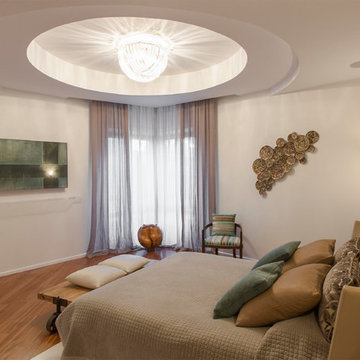
Giulio d'Adamo Photographer
Cette photo montre une très grande chambre parentale tendance avec un sol en bois brun et un sol marron.
Cette photo montre une très grande chambre parentale tendance avec un sol en bois brun et un sol marron.
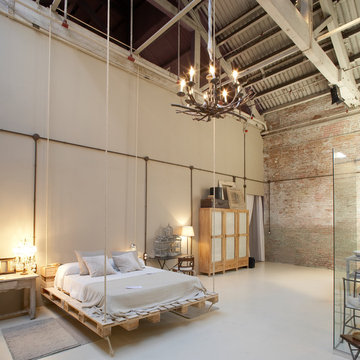
Cama hecha 100% de pallets. Es artesanía urbana y desprende un romántico estilo vintage-industrial.
Exemple d'une très grande chambre parentale industrielle avec un mur beige et aucune cheminée.
Exemple d'une très grande chambre parentale industrielle avec un mur beige et aucune cheminée.
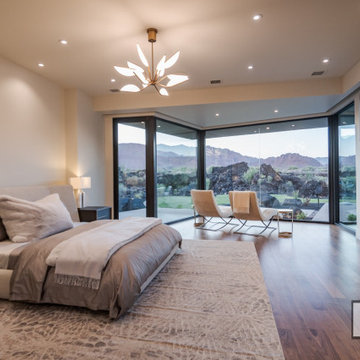
Réalisation d'une très grande chambre parentale minimaliste avec un mur beige, un sol en bois brun, une cheminée standard, un manteau de cheminée en pierre et un sol marron.
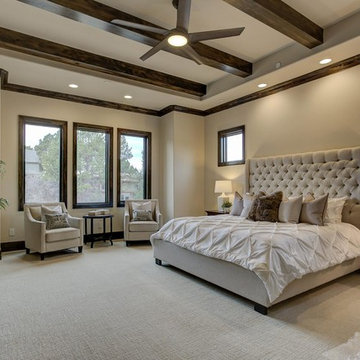
Cette photo montre une très grande chambre méditerranéenne avec un mur beige, aucune cheminée et un sol beige.

The view from this room is enough to keep you enthralled for hours, but add in the comfortable seating and cozy fireplace, and you are sure to enjoy many pleasant days in this space.
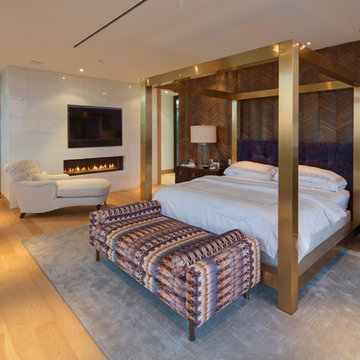
Nick Springett Photography
Réalisation d'une très grande chambre parentale design avec un mur blanc, parquet clair, une cheminée ribbon, un manteau de cheminée en carrelage et un sol beige.
Réalisation d'une très grande chambre parentale design avec un mur blanc, parquet clair, une cheminée ribbon, un manteau de cheminée en carrelage et un sol beige.
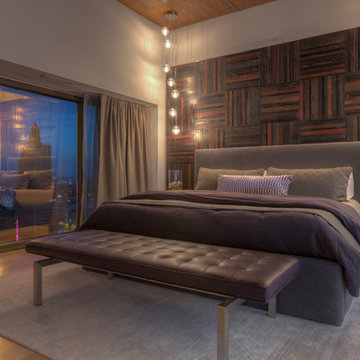
Modern Penthouse
Kansas City, MO
- High End Modern Design
- Glass Floating Wine Case
- Plaid Italian Mosaic
- Custom Designer Closet
Wesley Piercy, Haus of You Photography
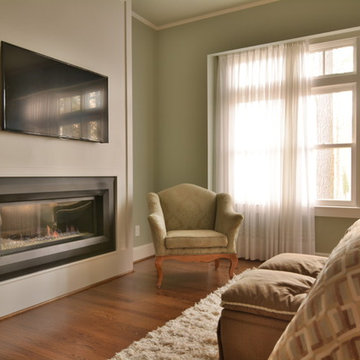
Dustin Miller Photography
Aménagement d'une très grande chambre parentale contemporaine avec un mur vert, un sol en bois brun, une cheminée ribbon et un manteau de cheminée en métal.
Aménagement d'une très grande chambre parentale contemporaine avec un mur vert, un sol en bois brun, une cheminée ribbon et un manteau de cheminée en métal.
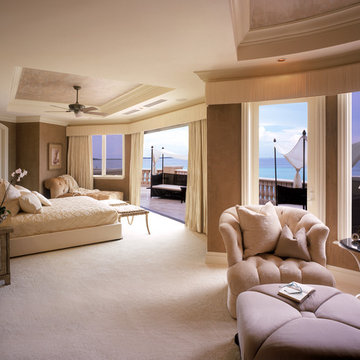
Exemple d'une très grande chambre éclectique avec un mur beige, aucune cheminée et un sol blanc.
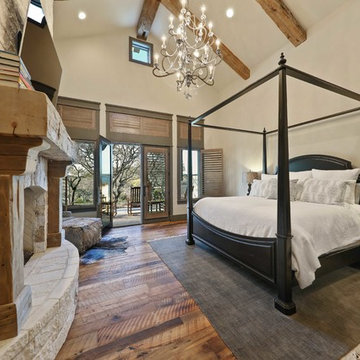
?: Lauren Keller | Luxury Real Estate Services, LLC
Reclaimed Wood Flooring - Sovereign Plank Wood Flooring - https://www.woodco.com/products/sovereign-plank/
Reclaimed Hand Hewn Beams - https://www.woodco.com/products/reclaimed-hand-hewn-beams/
Reclaimed Oak Patina Faced Floors, Skip Planed, Original Saw Marks. Wide Plank Reclaimed Oak Floors, Random Width Reclaimed Flooring.
Reclaimed Beams in Ceiling - Hand Hewn Reclaimed Beams.
Barnwood Paneling & Ceiling - Wheaton Wallboard
Reclaimed Beam Mantel
Idées déco de très grandes chambres marrons
3
